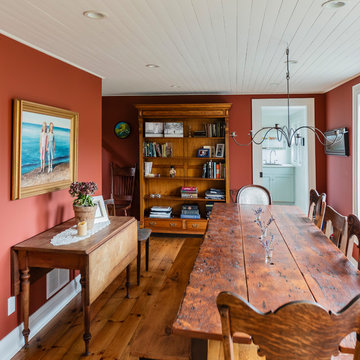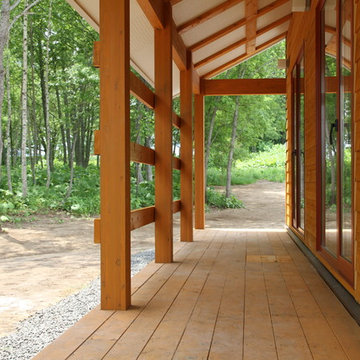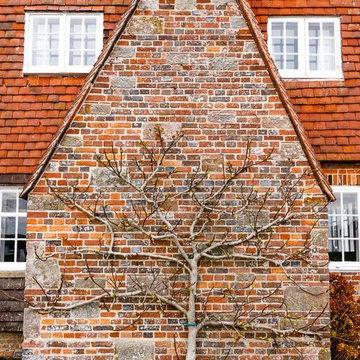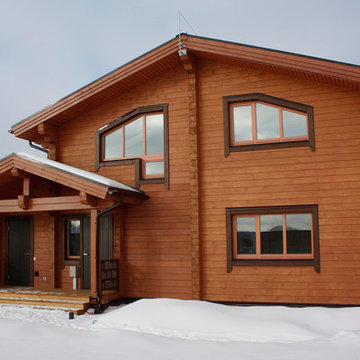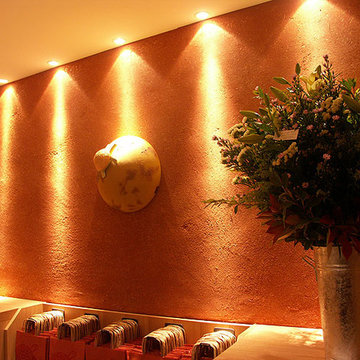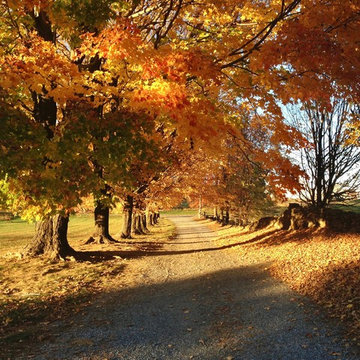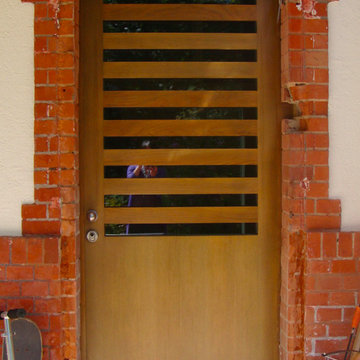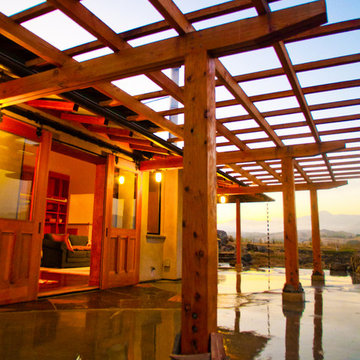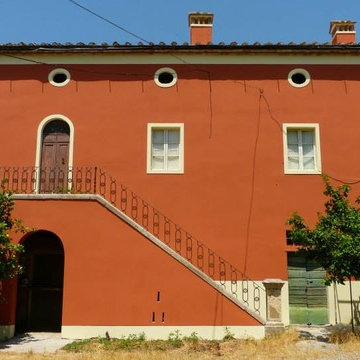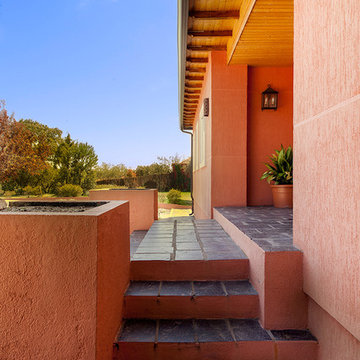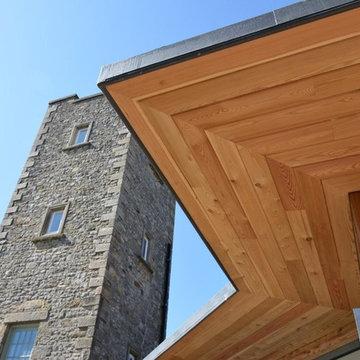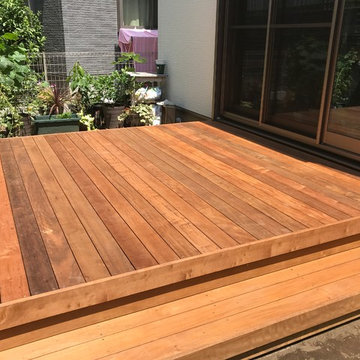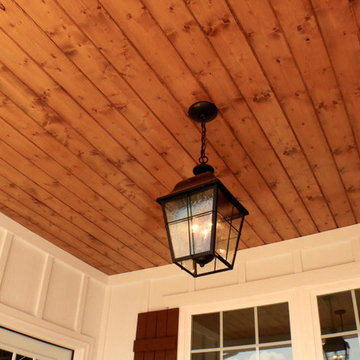Holzfarbene Landhausstil Häuser Ideen und Design
Sortieren nach:Heute beliebt
61 – 80 von 141 Fotos
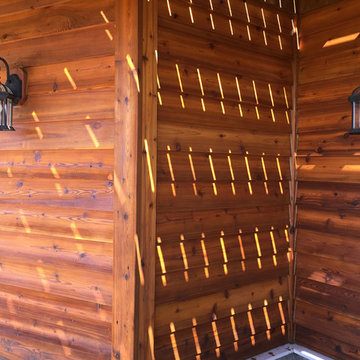
Before and After: Cedar Siding Restoration.
Cedar Siding Restoration in Edmonton, AB.
Margrom Painting - Your Cedar Siding Media blasting & Protective Coating Specialists.
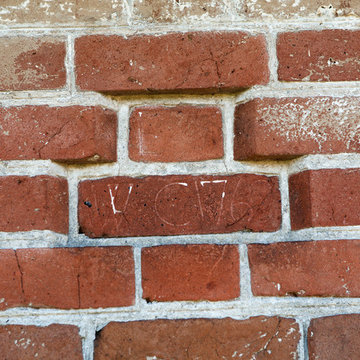
Complete restoration of historic plantation home in Middlesex Virginia.
Geräumiges, Zweistöckiges Country Haus mit Backsteinfassade, roter Fassadenfarbe und Mansardendach in Washington, D.C.
Geräumiges, Zweistöckiges Country Haus mit Backsteinfassade, roter Fassadenfarbe und Mansardendach in Washington, D.C.
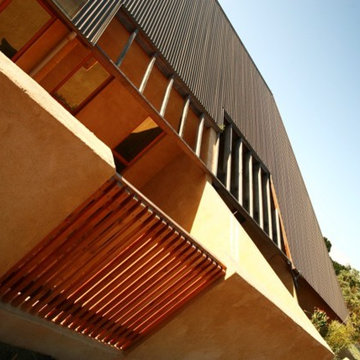
Braidwood House
This site on the outer edge of historic Braidwood is bounded to the south and east with the outer fringe of the town, opening to the meandering stone fringed creek to the north and Golf Course to the West.
The brief for this house was at first glance contradictory: to be sympathetic with the traditional country character of the site but also modern, open and filled with natural light.
To achieve this a simple two story volume under a single steep pitched roof is 'cut-back' with pergola's, veranda’s and voids to create sculptured, light filled spaces.
An angled wall cutting a wedge in the roof draws people into the entry where glimpses of the house beyond and above are revealed. The plan is simple with Living areas to the north in a central main room with high timber lined coffered ceilings and central window seats. The Kitchen takes advantage of the morning sun with bi-fold windows and French doors opening to a terrace.
The main bedroom, also on the east side, has an ensuite to the south with a frameless glass and miniorb shower recess on the inside of the angled entry wall.
The Living Areas, studies and verandas are to the west, orientated to the setting sun and views to the distant mountains. A loft above provides generous sleeping and play areas for the grandchildren.
The house is dug into the land sloping down to the creek, presenting a private facade to the town and reducing the impact of the building mass. This, together with the alignment of the plan with the contours, allows the Living areas to open to natural ground to the north and to sheltered and private courtyards to the sides and rear of the building.
As with many country homes the Carport and workshop is a separate pavilion to the side of the house.
Materials are simple and robust with walls of bagged brickwork throughout; concrete slab floors are battened and finished with hardwood T&G flooring and large section hardwood beams, posts and screens add to the warmth of the interior and exterior spaces.
Rain water is directed to a large underground rain water tank and solar power is collected with a solar hot water system and photo voltaic panels. Hydronic radiators and a slow combustion stove assist with heating, with natural cooling provided by cross ventilation and ceiling fans.
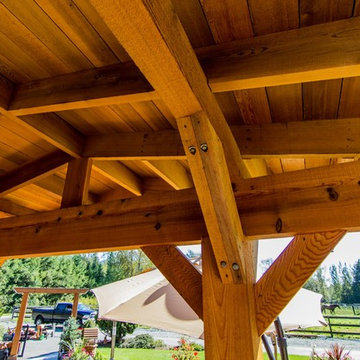
Einstöckige Landhaus Holzfassade Haus mit blauer Fassadenfarbe und Satteldach in Vancouver
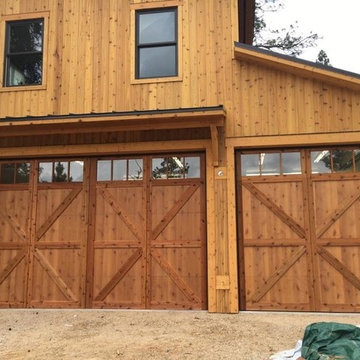
10' high Custom doors with a knotty alder plywood base stained with messmers pine/fir overlayed with cedar stained with super deck. We added 2 coats of satin clear.
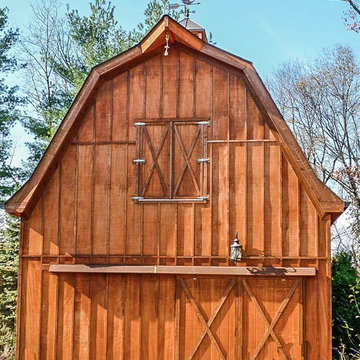
Two- story workshop barn to make this Kirkwood home complete!
The first floor is used as an automobile workshop. We poured 6’’ concrete slab footings strong enough to support car lifts. Twelve foot ceilings are high enough for any car work. Automobiles can enter and exit through front and back sliding barn doors.
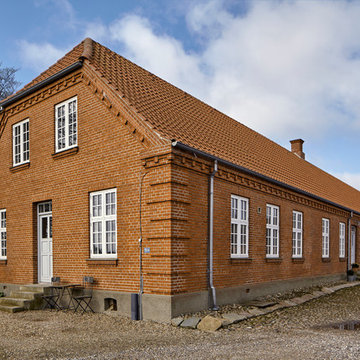
Zweistöckiges Landhaus Einfamilienhaus mit Backsteinfassade und roter Fassadenfarbe in Sonstige
Holzfarbene Landhausstil Häuser Ideen und Design
4
