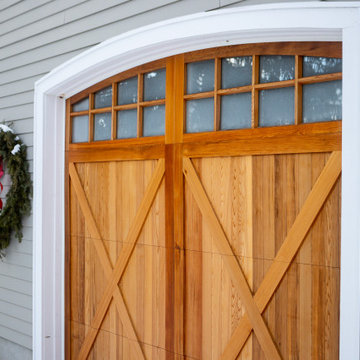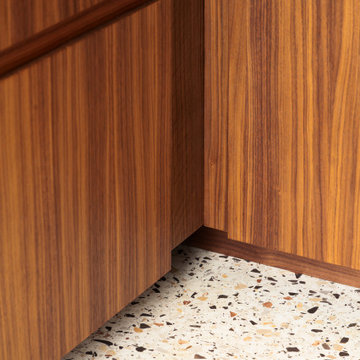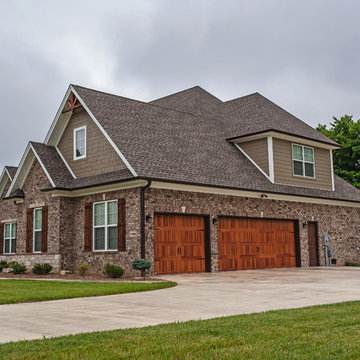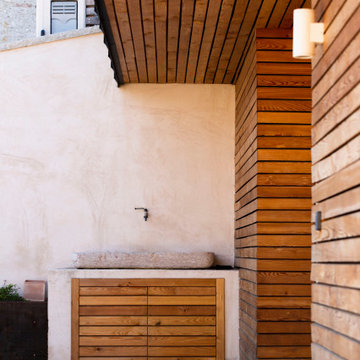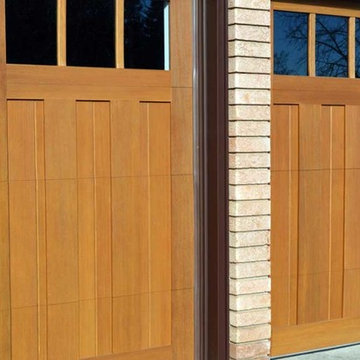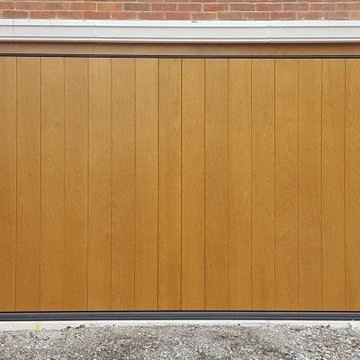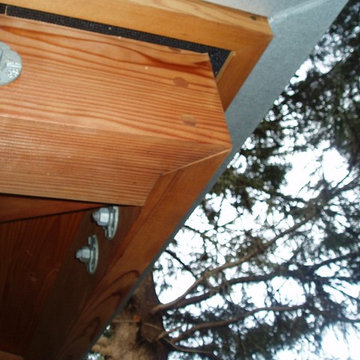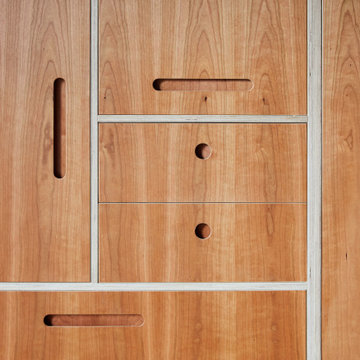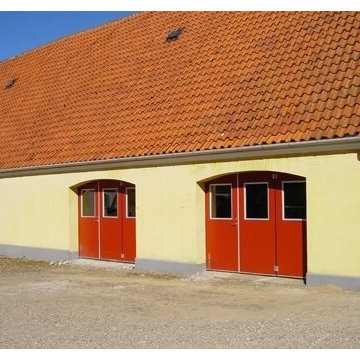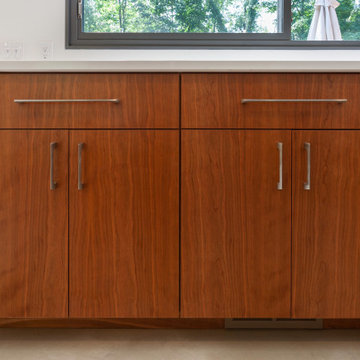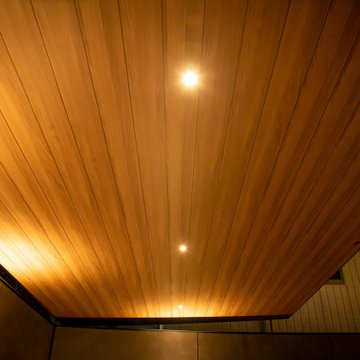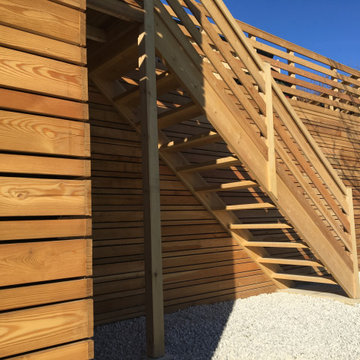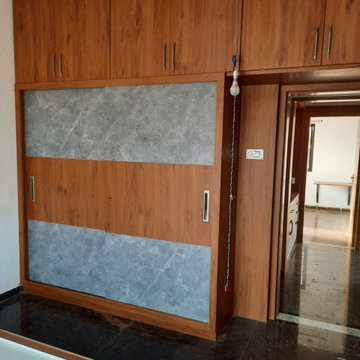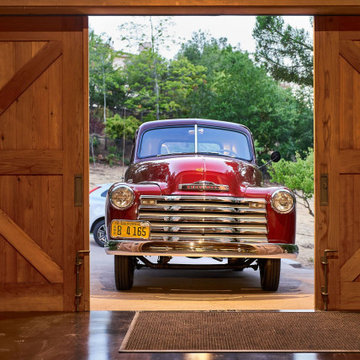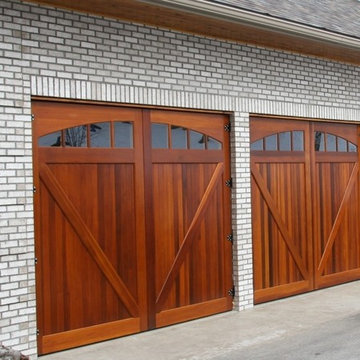Holzfarbene Moderne Garagen Ideen und Design
Suche verfeinern:
Budget
Sortieren nach:Heute beliebt
81 – 100 von 129 Fotos
1 von 3
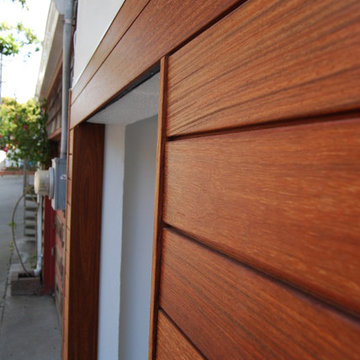
Matt Sanford
Mittelgroße Moderne Anbaugarage als Arbeitsplatz, Studio oder Werkraum in San Francisco
Mittelgroße Moderne Anbaugarage als Arbeitsplatz, Studio oder Werkraum in San Francisco
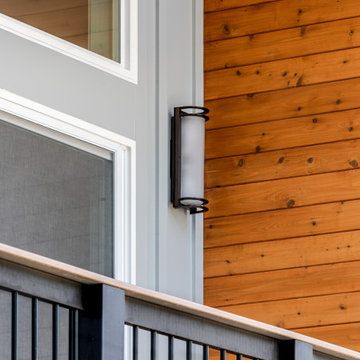
The high point of this project was the smart layout and design that made sure to get every inch of space allowed by Avondale Estate’s unique height, size and massing limits. In addition, the exterior used a variety of materials to create a harmonious and interesting visual that though unique is oh so pleasing to the eye.
Details inside made the space useful, airy and bright. A very large sliding door unit floods the living room and kitchenette with light. The bathroom serves all purposes and doesn’t feel too tight. And the office has plenty of room for visiting clients and long term can provide a bedroom with plenty of closet space if needs change.
The accessory structure successfully includes absolutely every function the homeowner could want with style to spare.
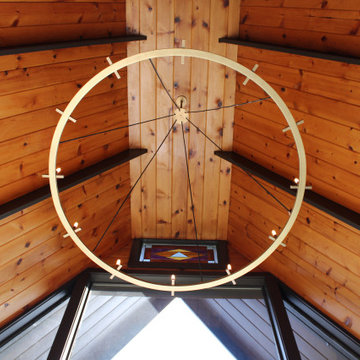
This once dated A-frame lacked structural integrity, space and modern features. An addition and remodel were planned and then highlighted with mixed materials such as steel, wood siding and stucco. Bringing all these materials together created a cohesive design that was accented with soaring roof lines and contemporary lighting.
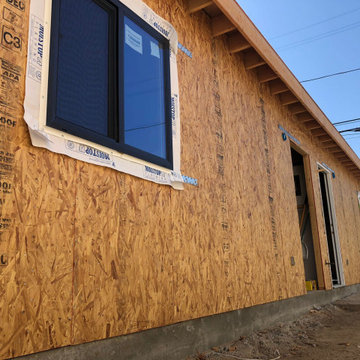
Created two units totaling up to 765 Sqft addition from an illegal parking structure that now generates monthly income and elevated the property value! From demolition to final interior design and connecting plumbing and lights, DR Development worked closely with our clients to ensure a smooth and professional progress throughout the entire job. Providing time management and working with city inspectors to ensure this project would be finished and completed within a reasonable timeframe! Contact us for all your ADU/Garage Conversion questions!
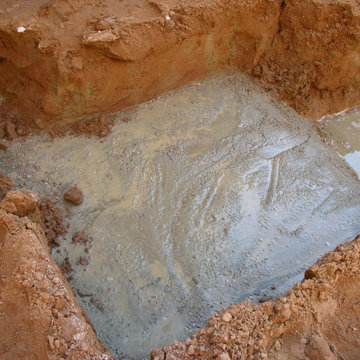
Edificio de 15 viviendas en dos bloques, garaje y
trasteros, con un total de 2.316,92 metros cuadrados construidos.
Esta obra se ejecutó mediante pantalla de micropilotes y muro pantalla, para la sujeción de terrenos y viviendas colindantes.
Holzfarbene Moderne Garagen Ideen und Design
5
