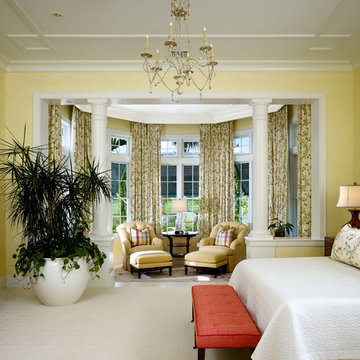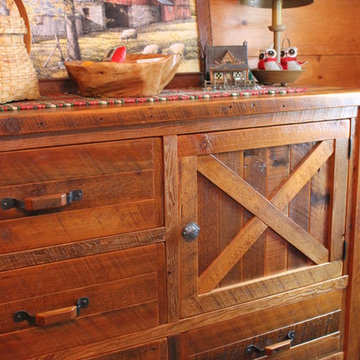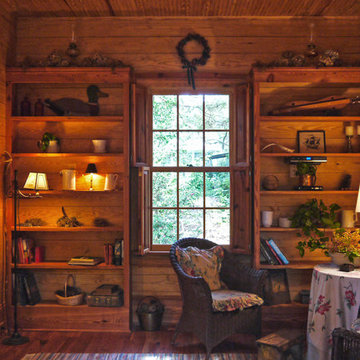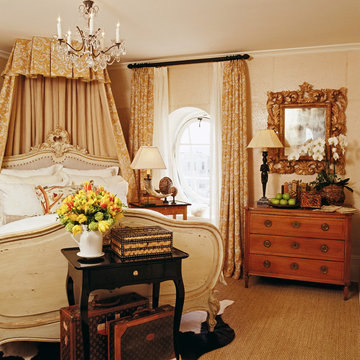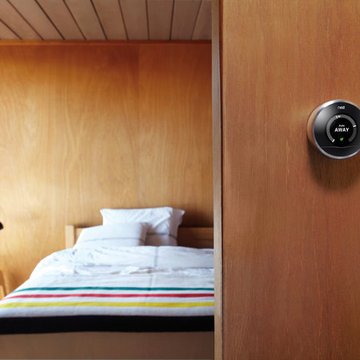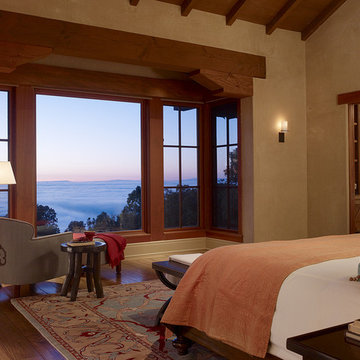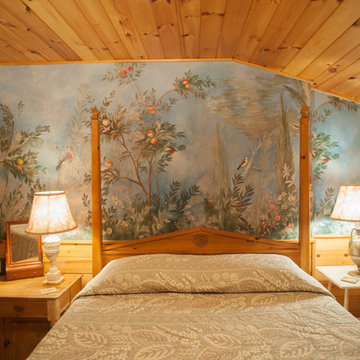Holzfarbene Schlafzimmer Ideen und Design
Suche verfeinern:
Budget
Sortieren nach:Heute beliebt
201 – 220 von 2.855 Fotos
1 von 3

Mittelgroßes Klassisches Gästezimmer mit gelber Wandfarbe und braunem Holzboden in Miami
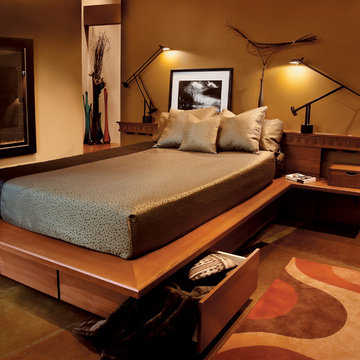
Custom cabinetry is combined to create a platform bed with large put-out drawers and side tables. Arts & Crafts moulding is used on the headboard. Springfield door style finished in Umber on quarter-sawn white oak.
Designed by: Cheryl Fosdick
Photography by: Thoen & Associates
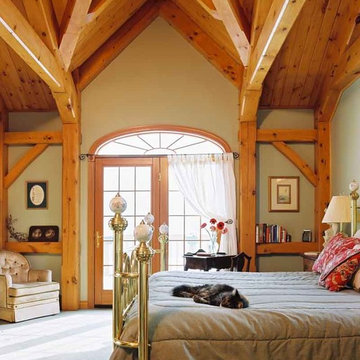
Photo & Timbers by Thistlewood
Mittelgroßes Rustikales Hauptschlafzimmer mit grüner Wandfarbe und Teppichboden in Toronto
Mittelgroßes Rustikales Hauptschlafzimmer mit grüner Wandfarbe und Teppichboden in Toronto
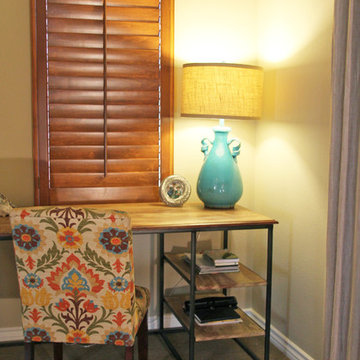
Großes Mediterranes Hauptschlafzimmer mit oranger Wandfarbe, Teppichboden und beigem Boden in San Luis Obispo
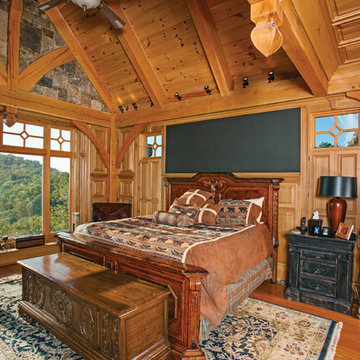
In the master bedroom, a beautiful timber truss surrounded with natural stone wall covering frames the beautiful view of the lake.
Photo Credit: Joseph Hilliard
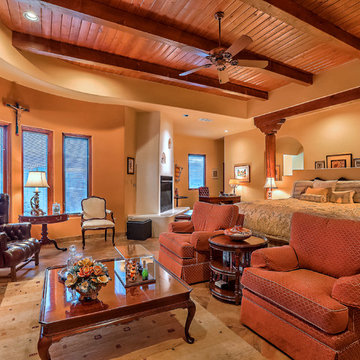
The elegant master bedroom of this home uses unusual angles and plush furnishings to create defined areas for sleeping and restful activities. The fireplace is well-integrated into both the sleeping area and the small office area. The detailing in the room is spectacular, incorporating cross beams and pillars with corbels, archways, curves, nichos and other unique features. Photo by StyleTours ABQ.
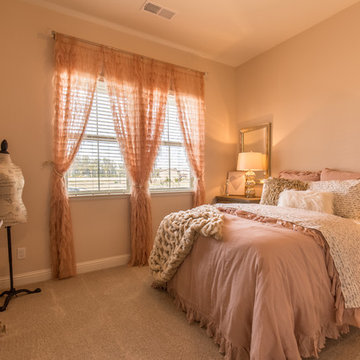
Landhausstil Gästezimmer mit rosa Wandfarbe, Teppichboden und beigem Boden in Sacramento
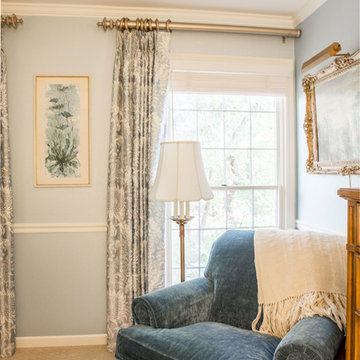
Project by Wiles Design Group. Their Cedar Rapids-based design studio serves the entire Midwest, including Iowa City, Dubuque, Davenport, and Waterloo, as well as North Missouri and St. Louis.
For more about Wiles Design Group, see here: https://wilesdesigngroup.com/
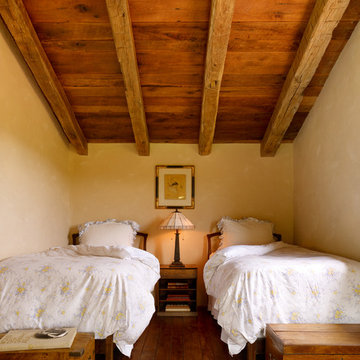
Juxtaposing a Southern Colorado setting with a Moorish feel, North Star Ranch explores a distinctive Mediterranean architectural style in the foothills of the Sangre de Cristo Mountains. The owner raises cutting horses, but has spent much of her free time traveling the world. She has brought art and artifacts from those journeys into her home, and they work in combination to establish an uncommon mood. The stone floor, stucco and plaster walls, troweled stucco exterior, and heavy beam and trussed ceilings welcome guests as they enter the home. Open spaces for socializing, both outdoor and in, are what those guests experience but to ensure the owner's privacy, certain spaces such as the master suite and office can be essentially 'locked off' from the rest of the home. Even in the context of the region's extraordinary rock formations, North Star Ranch conveys a strong sense of personality.
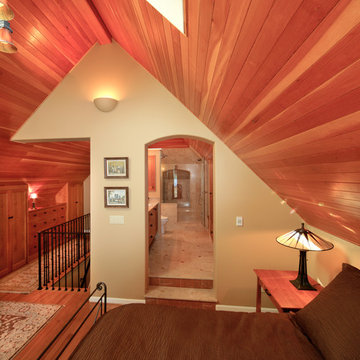
New master suite was built below existing roof in attic. Bath is two steps up since living room ceiling below is taller than other rooms. Two skylights near ridge balance the light for bath and dressing area. A wrought iron railing minimized stair enclosure. David Whelan photo
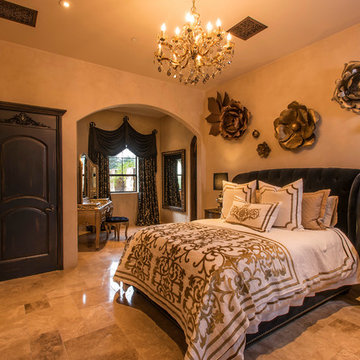
Scott Sandler
Großes Mediterranes Gästezimmer ohne Kamin mit beiger Wandfarbe, Porzellan-Bodenfliesen und beigem Boden in Phoenix
Großes Mediterranes Gästezimmer ohne Kamin mit beiger Wandfarbe, Porzellan-Bodenfliesen und beigem Boden in Phoenix
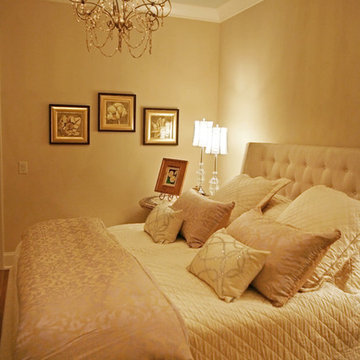
Small Master Bedroom with combination bedding of linen, silk, Lili Alessandria bedding and upholstered headboard
Kleines Klassisches Hauptschlafzimmer mit beiger Wandfarbe und hellem Holzboden in Nashville
Kleines Klassisches Hauptschlafzimmer mit beiger Wandfarbe und hellem Holzboden in Nashville
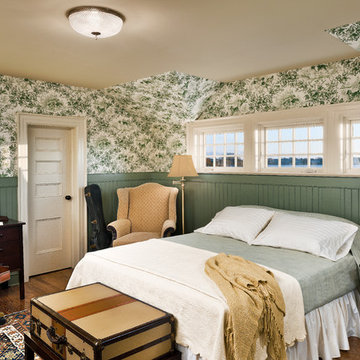
Klassisches Schlafzimmer mit grüner Wandfarbe und dunklem Holzboden in Philadelphia
Holzfarbene Schlafzimmer Ideen und Design
11
