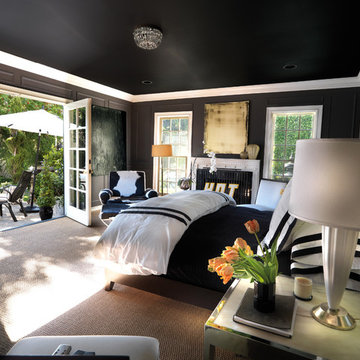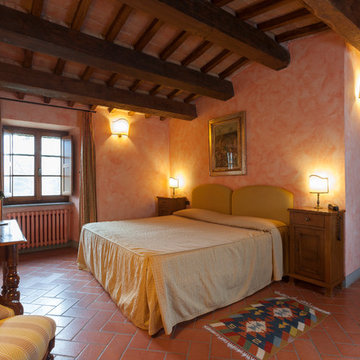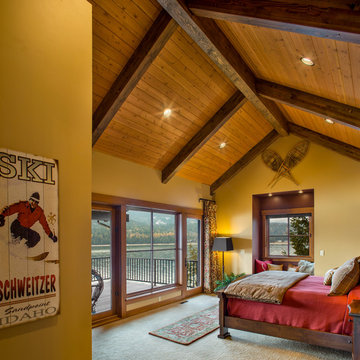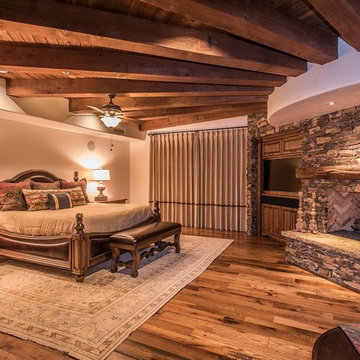Holzfarbene Schlafzimmer Ideen und Design
Suche verfeinern:
Budget
Sortieren nach:Heute beliebt
141 – 160 von 2.849 Fotos
1 von 3
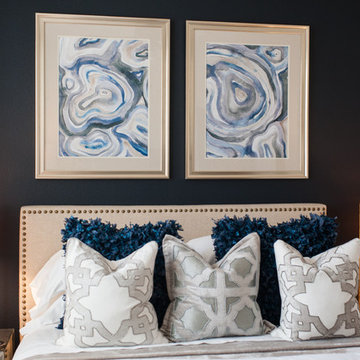
photo credit: Bethany Paige Photography
Kleines Modernes Gästezimmer mit Teppichboden und schwarzer Wandfarbe in Las Vegas
Kleines Modernes Gästezimmer mit Teppichboden und schwarzer Wandfarbe in Las Vegas
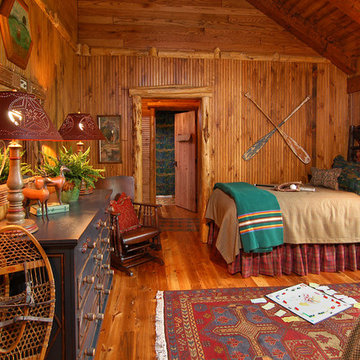
High in the Blue Ridge Mountains of North Carolina, this majestic lodge was custom designed by MossCreek to provide rustic elegant living for the extended family of our clients. Featuring four spacious master suites, a massive great room with floor-to-ceiling windows, expansive porches, and a large family room with built-in bar, the home incorporates numerous spaces for sharing good times.
Unique to this design is a large wrap-around porch on the main level, and four large distinct and private balconies on the upper level. This provides outdoor living for each of the four master suites.
We hope you enjoy viewing the photos of this beautiful home custom designed by MossCreek.
Photo by Todd Bush
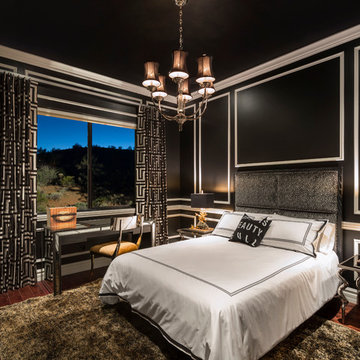
Contemporary Black, White and Gold Bedroom by Chris Jovanelly. Finish Carpentry by Nick Bellamy. Drapery Fabric is a silver and black frette by Robert Allen Beacon Hill. Antiques mirrored desk by Century Furniture. Metal Klismos desk chair by Bernhardt: Gustav Dining Chair, tables by Bernhardt. Bed by Swaim. Headboard velvet by Osborne and Little. Drapery Hardware: JAB. Shag rug by Surya. Wall color: Dunn Edwards "Black." Bedding is Hotel Collection by Macy's.
Photography by Jason Roehner
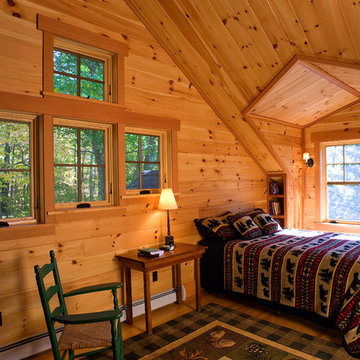
To optimize the views of the lake and maximize natural ventilation this 8,600 square-foot woodland oasis accomplishes just that and more. A selection of local materials of varying scales for the exterior and interior finishes, complements the surrounding environment and boast a welcoming setting for all to enjoy. A perfect combination of skirl siding and hand dipped shingles unites the exterior palette and allows for the interior finishes of aged pine paneling and douglas fir trim to define the space.
This residence, houses a main-level master suite, a guest suite, and two upper-level bedrooms. An open-concept scheme creates a kitchen, dining room, living room and screened porch perfect for large family gatherings at the lake. Whether you want to enjoy the beautiful lake views from the expansive deck or curled up next to the natural stone fireplace, this stunning lodge offers a wide variety of spatial experiences.
Photographer: Joseph St. Pierre
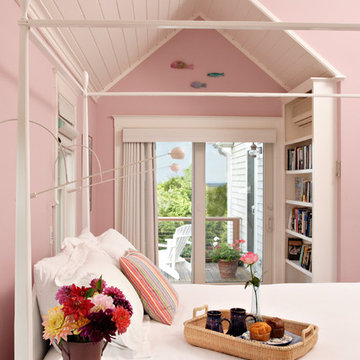
White beadboard and soft pink walls make this small space very cozy.
Dan Cutrona Photography
Maritimes Schlafzimmer mit rosa Wandfarbe in Boston
Maritimes Schlafzimmer mit rosa Wandfarbe in Boston
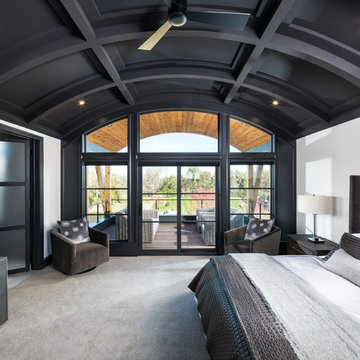
Landmark Photography
Modernes Schlafzimmer mit weißer Wandfarbe, Teppichboden und grauem Boden in Sonstige
Modernes Schlafzimmer mit weißer Wandfarbe, Teppichboden und grauem Boden in Sonstige
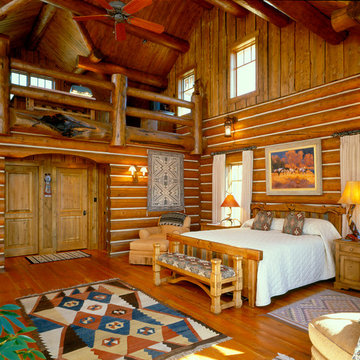
Mittelgroßes Rustikales Schlafzimmer im Dachboden mit braunem Holzboden und brauner Wandfarbe in Sonstige
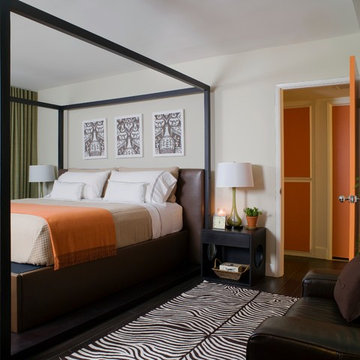
LoriDennis.com Interior Design/ KenHayden.com Photography
Modernes Schlafzimmer mit weißer Wandfarbe und dunklem Holzboden in Los Angeles
Modernes Schlafzimmer mit weißer Wandfarbe und dunklem Holzboden in Los Angeles
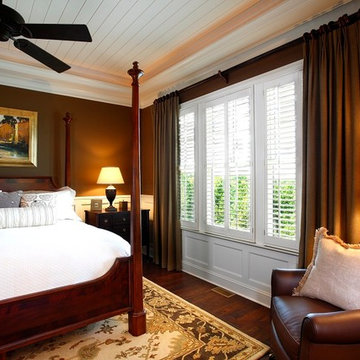
chair rail, chocolate brown walls, drapes, floor lamp, four poster bed, plantation blinds, rich, warm, white trim, wood nightstand, wood plank ceiling,
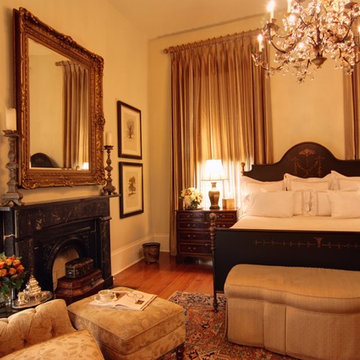
Grand guest bedroom with custom painted iron bed, striped silk drapery, TRS tufted chair, Century storage ottoman, Englishman's bedside chests, antique rug, Fine Arts floor lamp. Nelson Wilson Interiors photography.
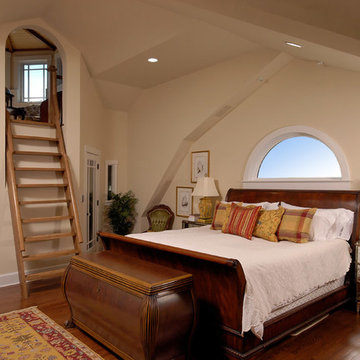
On the upper level, this eliminated a small office/bedroom at the back of the house and created a substantial space for a beautifully appointed master suite. Upon entering the bedroom one notices the unique angles of the ceiling that were carefully designed to blend seamlessly with the existing 1920’s home, while creating visual interest within the room. The bedroom also features a cozy gas-log fireplace with a herringbone brick interior.
© Bob Narod Photography and BOWA
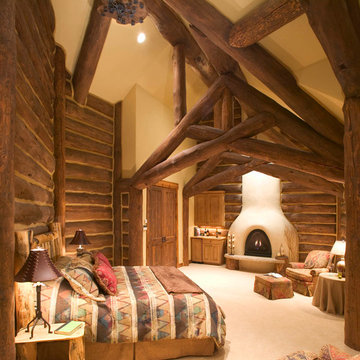
Log accents of log siding and log trusses and beams stained dark are a nice contrast to the white adobe style fireplace.
Living Images for Sitka Log Homes
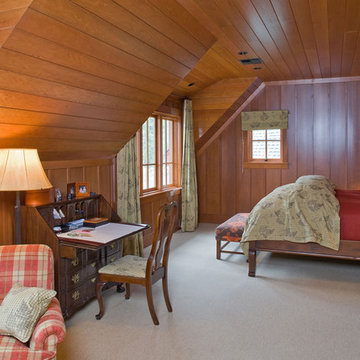
Master bedroom. Photo by Butterfly Media.
Großes Uriges Hauptschlafzimmer ohne Kamin mit brauner Wandfarbe und Teppichboden in Sonstige
Großes Uriges Hauptschlafzimmer ohne Kamin mit brauner Wandfarbe und Teppichboden in Sonstige
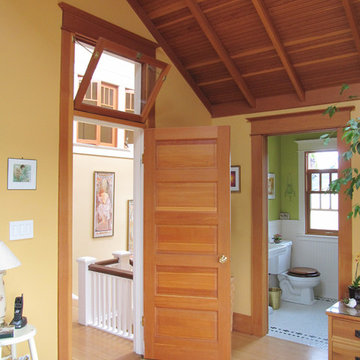
This Is master bedroom with stair hall beyond. Original flat ceiling in dormer was removed to expose gable roof, and skylights added. New ceiling is beadboard with decorative 2 x 4 rafters below. A former closet became new master bath. Doors with transoms are original. All rooms upstairs are backlit by skylights in stair hall.
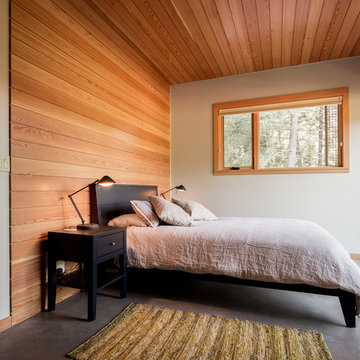
Großes Modernes Hauptschlafzimmer ohne Kamin mit weißer Wandfarbe und Betonboden in Seattle
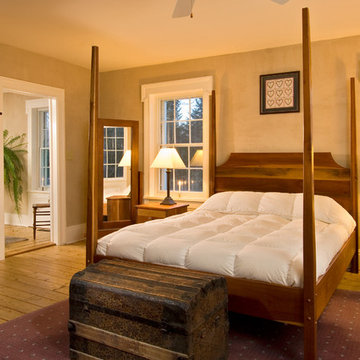
Großes Klassisches Hauptschlafzimmer ohne Kamin mit beiger Wandfarbe und hellem Holzboden in New York
Holzfarbene Schlafzimmer Ideen und Design
8
