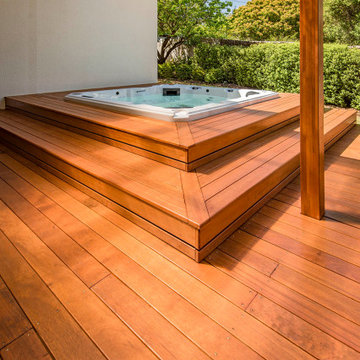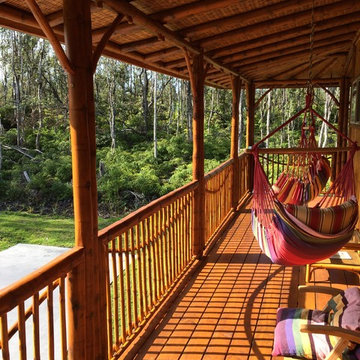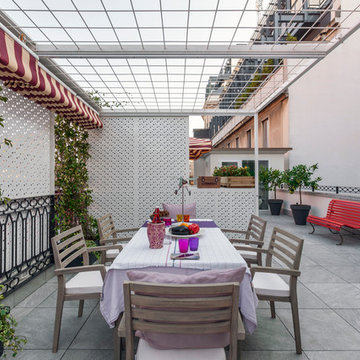Holzfarbene Terrassen mit Sonnenschutz Ideen und Design
Suche verfeinern:
Budget
Sortieren nach:Heute beliebt
141 – 160 von 291 Fotos
1 von 3
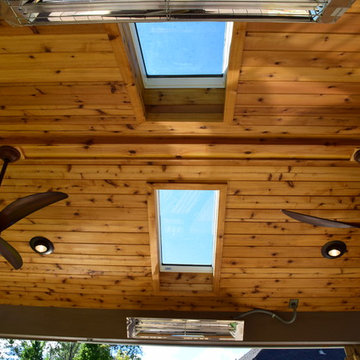
Timbertech Deck with steps down to lower stamped concrete patio. The built in grill and smoker are done using stucco facade, added low voltage accent lighting as well. Faux stone columns to cedar posts for patio cover using an open faced gable construction. Cedar ceiling is oiled for protection as well as aesthetics. Comfort features include infrared heaters built in for year round use, as well as ceiling fans for air circulation. Louvered cedar privacy walls blocks wind as well as view of neighbors.
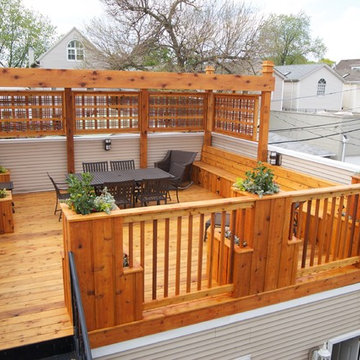
Simple lines give way to continuity that runs through out this roof top deck.
The space is built out in cedar with custom lattice and planters.
Punch Construction
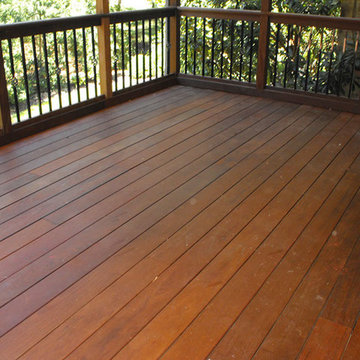
Geräumige, Überdachte Moderne Terrasse hinter dem Haus in Sonstige
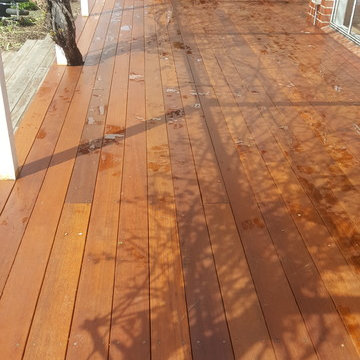
Laggner Constructions
Große Moderne Pergola Terrasse hinter dem Haus in Canberra - Queanbeyan
Große Moderne Pergola Terrasse hinter dem Haus in Canberra - Queanbeyan
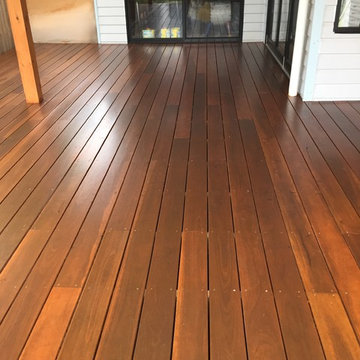
Spotted gum decking 140mm boards. finished with natural decing oil
Mittelgroße Moderne Pergola Terrasse hinter dem Haus in Melbourne
Mittelgroße Moderne Pergola Terrasse hinter dem Haus in Melbourne
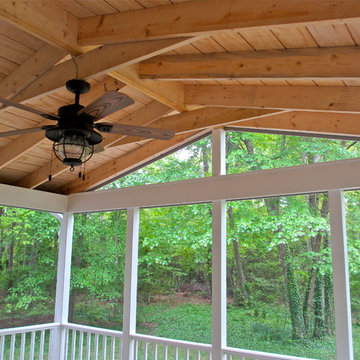
An interior close up and view from this new screened in addition Mark VanReuth :Owner of http://www.brightviewsiding.com/
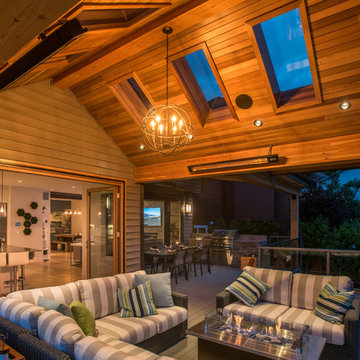
My House Design/Build Team | www.myhousedesignbuild.com | 604-694-6873 | Reuben Krabbe Photography
Große, Überdachte Rustikale Terrasse hinter dem Haus mit Feuerstelle in Vancouver
Große, Überdachte Rustikale Terrasse hinter dem Haus mit Feuerstelle in Vancouver
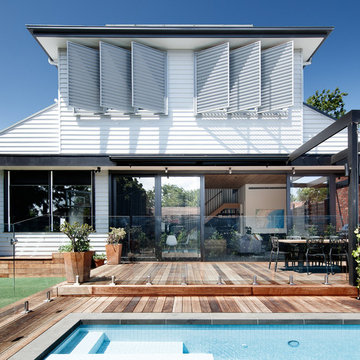
Photos: Thomas Dalhoff
Mittelgroße Moderne Pergola Terrasse hinter dem Haus mit Grillplatz in Melbourne
Mittelgroße Moderne Pergola Terrasse hinter dem Haus mit Grillplatz in Melbourne
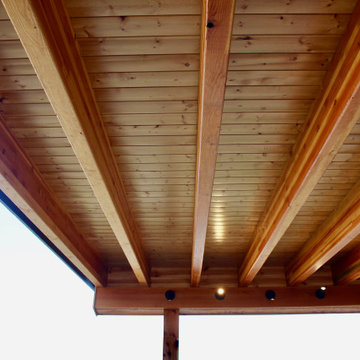
We remodeled this unassuming mid-century home from top to bottom. An entire third floor and two outdoor decks were added. As a bonus, we made the whole thing accessible with an elevator linking all three floors.
The 3rd floor was designed to be built entirely above the existing roof level to preserve the vaulted ceilings in the main level living areas. Floor joists spanned the full width of the house to transfer new loads onto the existing foundation as much as possible. This minimized structural work required inside the existing footprint of the home. A portion of the new roof extends over the custom outdoor kitchen and deck on the north end, allowing year-round use of this space.
Exterior finishes feature a combination of smooth painted horizontal panels, and pre-finished fiber-cement siding, that replicate a natural stained wood. Exposed beams and cedar soffits provide wooden accents around the exterior. Horizontal cable railings were used around the rooftop decks. Natural stone installed around the front entry enhances the porch. Metal roofing in natural forest green, tie the whole project together.
On the main floor, the kitchen remodel included minimal footprint changes, but overhauling of the cabinets and function. A larger window brings in natural light, capturing views of the garden and new porch. The sleek kitchen now shines with two-toned cabinetry in stained maple and high-gloss white, white quartz countertops with hints of gold and purple, and a raised bubble-glass chiseled edge cocktail bar. The kitchen’s eye-catching mixed-metal backsplash is a fun update on a traditional penny tile.
The dining room was revamped with new built-in lighted cabinetry, luxury vinyl flooring, and a contemporary-style chandelier. Throughout the main floor, the original hardwood flooring was refinished with dark stain, and the fireplace revamped in gray and with a copper-tile hearth and new insert.
During demolition our team uncovered a hidden ceiling beam. The clients loved the look, so to meet the planned budget, the beam was turned into an architectural feature, wrapping it in wood paneling matching the entry hall.
The entire day-light basement was also remodeled, and now includes a bright & colorful exercise studio and a larger laundry room. The redesign of the washroom includes a larger showering area built specifically for washing their large dog, as well as added storage and countertop space.
This is a project our team is very honored to have been involved with, build our client’s dream home.
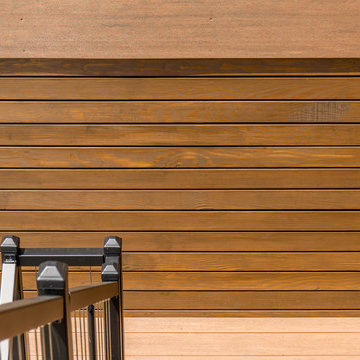
To cover the exposed joists and posts around the balcony of this outdoor project stained Douglas Fir was used for the siding and soffits.
Built by Castle Crafters, LLC.
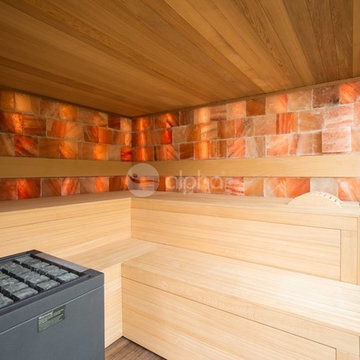
Alpha Wellness Sensations is the world's leading manufacturer of custom saunas, luxury infrared cabins, professional steam rooms, immersive salt caves, built-in ice chambers and experience showers for residential and commercial clients.
Our company is the dominating custom wellness provider in Europe for more than 35 years. All of our products are fabricated in Europe, 100% hand-crafted and fully compliant with EU’s rigorous product safety standards. We use only certified wood suppliers and have our own research & engineering facility where we developed our proprietary heating mediums. We keep our wood organically clean and never use in production any glues, polishers, pesticides, sealers or preservatives.
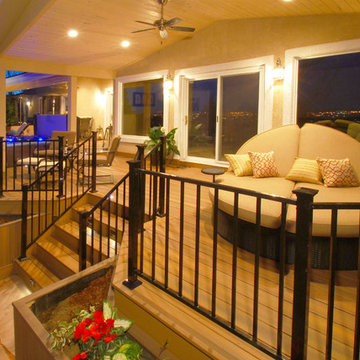
Lighting can really make a space go from eh to WOW!
Geräumige, Überdachte Moderne Terrasse mit Outdoor-Küche in Denver
Geräumige, Überdachte Moderne Terrasse mit Outdoor-Küche in Denver
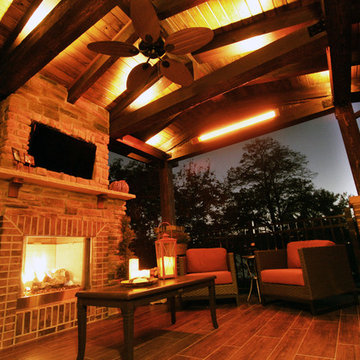
Lindsey Denny
Große, Überdachte Rustikale Terrasse hinter dem Haus mit Feuerstelle in Kansas City
Große, Überdachte Rustikale Terrasse hinter dem Haus mit Feuerstelle in Kansas City
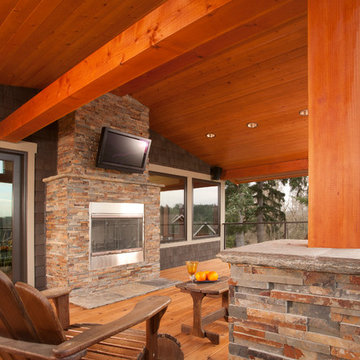
Mittelgroße, Überdachte Moderne Terrasse hinter dem Haus mit Feuerstelle in Seattle
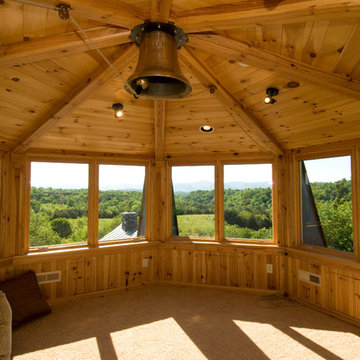
The Observation Deck with sweeping views of the mountains to the east / Architect: Pennie Zinn Garber, Lineage Architects / Contractor: Tom Beebe Construction / Kevin Blackburn Photography
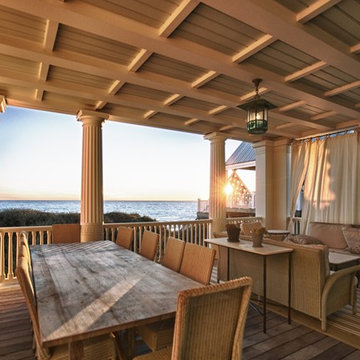
Wooden Classicism
Nesbitt House – Seaside, Florida
Architect: Robert A. M. Stern
Builder: O.B. Laurent Construction
E. F. San Juan produced all of the interior and exterior millwork for this elegantly designed residence in the influential New Urban town of Seaside, Florida.
Challenges:
The beachfront residence required adherence to the area’s strict building code requirements, creating a unique profile for the compact layout of each room. Each room was also designed with all-wood walls and ceilings, which meant there was a lot of custom millwork!
Solution:
Unlike many homes where the same molding and paneling profiles are repeated throughout each room, this home featured a unique profile for each space. The effort was laborious—our team at E. F. San Juan created tools for each of these specific jobs. “The project required over four hundred man-hours of knife-grinding just to produce the tools,” says Edward San Juan. “Organization and scheduling were critical in this project because so many parts were required to complete each room.”
The long hours and hard work allowed us to take the compacted plan and create the feel of an open, airy American beach house with the influence of 1930s Swedish classicism. The ceiling and walls in each room are paneled, giving them an elongated look to open up the space. The enticing, simplified wooden classicism style seamlessly complements the sweeping vistas and surrounding natural beauty along the Gulf of Mexico.
---
Photography by Steven Mangum – STM Photography
Holzfarbene Terrassen mit Sonnenschutz Ideen und Design
8
