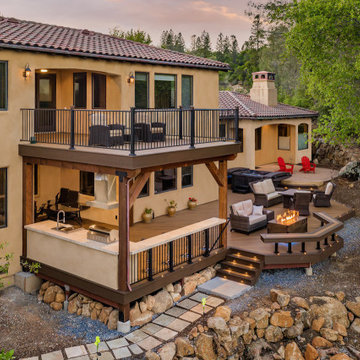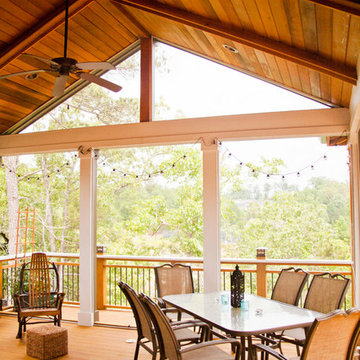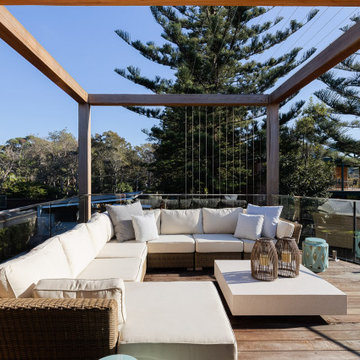Holzfarbene Terrassen mit unterschiedlichen Geländermaterialien Ideen und Design
Suche verfeinern:
Budget
Sortieren nach:Heute beliebt
1 – 20 von 68 Fotos
1 von 3

A free-standing roof structure provides a shaded lounging area. This pavilion garnered a first-place award in the 2015 NADRA (North American Deck and Railing Association) National Deck Competition. It has a meranti ceiling with a louvered cupola and paddle fan to keep cool. (Photo by Frank Gensheimer.)

Outdoor living space with fireplace.
Design by: H2D Architecture + Design
www.h2darchitects.com
Built by: Crescent Builds
Photos by: Julie Mannell Photography

Trees, wisteria and all other plantings designed and installed by Bright Green (brightgreen.co.uk) | Decking and pergola built by Luxe Projects London | Concrete dining table from Coach House | Spike lights and outdoor copper fairy lights from gardentrading.co.uk
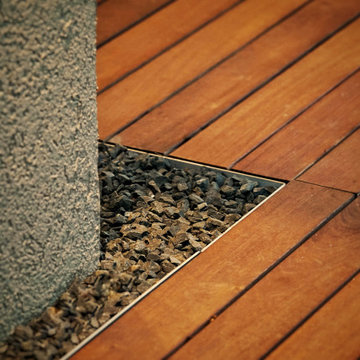
Detail of the ipe wood deck panels meeting the stainless "edging", black gravel, and stucco wall. Being a remodel, we had to make accommodations for maintenance, so the ipe wood panels were built as removable panels.

Mittelgroße Eklektische Pergola Terrasse im Innenhof, in der 1. Etage mit Holzgeländer in Moskau
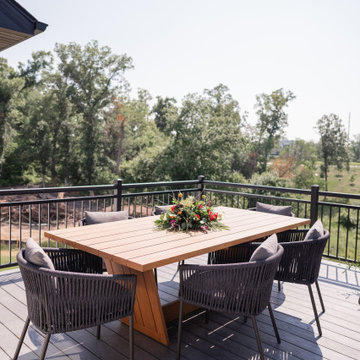
This home was redesigned to reflect the homeowners' personalities through intentional and bold design choices, resulting in a visually appealing and powerfully expressive environment.
The home's outdoor space offers the perfect blend of comfort and style. Relax on plush seating while embracing nature's beauty, or gather around the charming dining area for delightful meals under open skies.
---Project by Wiles Design Group. Their Cedar Rapids-based design studio serves the entire Midwest, including Iowa City, Dubuque, Davenport, and Waterloo, as well as North Missouri and St. Louis.
For more about Wiles Design Group, see here: https://wilesdesigngroup.com/
To learn more about this project, see here: https://wilesdesigngroup.com/cedar-rapids-bold-home-transformation

The needs for this project included an expansive outdoor space that provides an unobstructed view of the open space behind the home while also being able to enjoy the sunny Colorado weather. Through an in depth design process the decision to use Tigerwood, a hardwood decking, was established. Tigerwood provides a long lasting decking option that looks beautiful and absorbs wear and tear much better than its softwood and composite counterparts.
For the roof it was decided that a timber frame design with cedar tongue and groove would be the best duo for form, function, and aesthetics. This allowed for multiple lights, outlets, and a ceiling fan to be integrated into the design.

Unbedeckte Moderne Dachterrasse im Dach mit Holzgeländer und Grillplatz in New York

Craig Westerman
Große Klassische Terrassenüberdachung aus Holz hinter dem Haus mit Mix-Geländer in Baltimore
Große Klassische Terrassenüberdachung aus Holz hinter dem Haus mit Mix-Geländer in Baltimore

Mediterrane Pergola Terrasse in der 1. Etage mit Stahlgeländer und Beleuchtung in Los Angeles
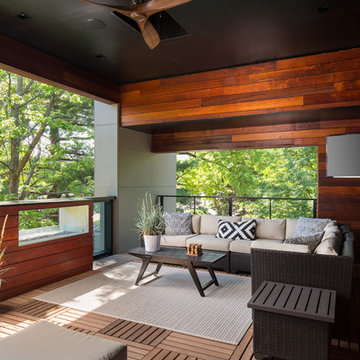
Matthew Anderson
Große, Überdachte Moderne Dachterrasse im Dach mit Feuerstelle und Drahtgeländer in Kansas City
Große, Überdachte Moderne Dachterrasse im Dach mit Feuerstelle und Drahtgeländer in Kansas City

The outdoor sundeck leads off of the indoor living room and is centered between the outdoor dining room and outdoor living room. The 3 distinct spaces all serve a purpose and all flow together and from the inside. String lights hung over this space bring a fun and festive air to the back deck.

The front upper level deck was rebuilt with Ipe wood and stainless steel cable railing, allowing for full enjoyment of the surrounding greenery. Ipe wood vertical siding complements the deck and the unique A-frame shape.
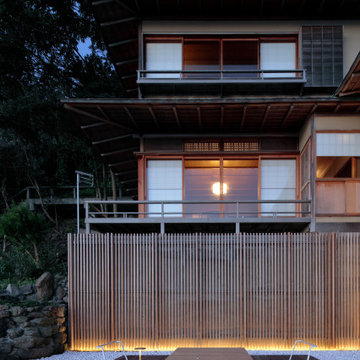
設計 黒川紀章、施工 中村外二による数寄屋造り建築のリノベーション。岸壁上で海風にさらされながら30年経つ。劣化/損傷部分の修復に伴い、浴室廻りと屋外空間を一新することになった。
巨匠たちの思考と技術を紐解きながら当時の数寄屋建築を踏襲しつつも現代性を取り戻す。
Mittelgroße, Unbedeckte Terrasse im Erdgeschoss, hinter dem Haus mit Stahlgeländer
Mittelgroße, Unbedeckte Terrasse im Erdgeschoss, hinter dem Haus mit Stahlgeländer

Outdoor kitchen complete with grill, refrigerators, sink, and ceiling heaters.
Design by: H2D Architecture + Design
www.h2darchitects.com
Built by: Crescent Builds
Photos by: Julie Mannell Photography

Mittelgroße, Unbedeckte Moderne Terrasse hinter dem Haus, im Erdgeschoss mit Sichtschutz und Holzgeländer in Los Angeles
Holzfarbene Terrassen mit unterschiedlichen Geländermaterialien Ideen und Design
1
