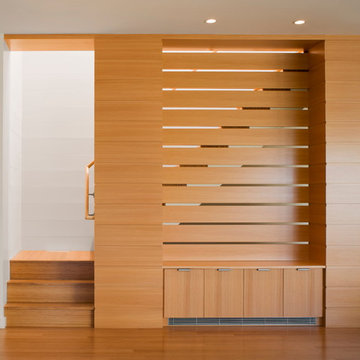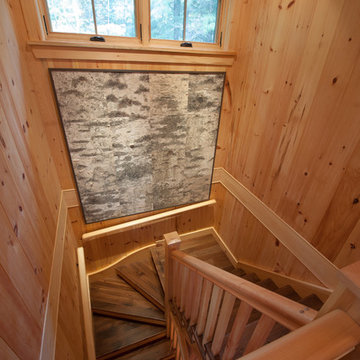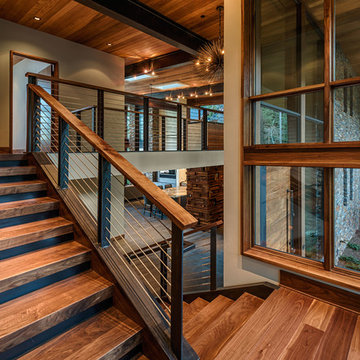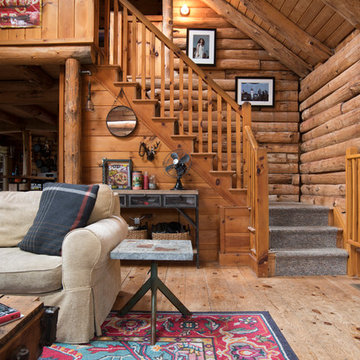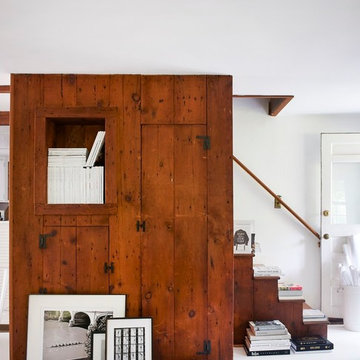Holzfarbene Treppen mit Holz-Setzstufen Ideen und Design
Suche verfeinern:
Budget
Sortieren nach:Heute beliebt
101 – 120 von 1.361 Fotos
1 von 3
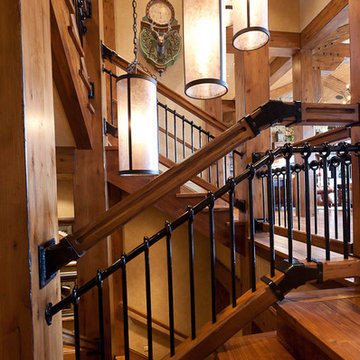
Bryan Rowland
Große Rustikale Holztreppe in U-Form mit Holz-Setzstufen in Salt Lake City
Große Rustikale Holztreppe in U-Form mit Holz-Setzstufen in Salt Lake City
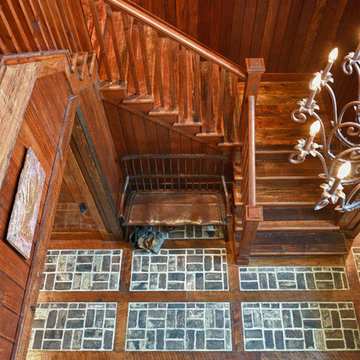
View of the hand crafted 2 story staircase with brick herringbone floor
Mittelgroße Klassische Treppe in L-Form mit Holz-Setzstufen in Charleston
Mittelgroße Klassische Treppe in L-Form mit Holz-Setzstufen in Charleston
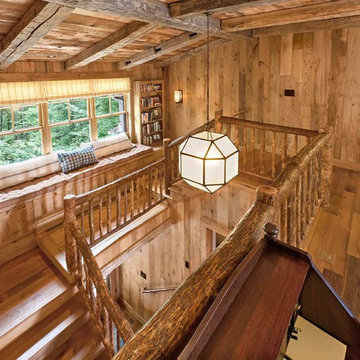
Photography: Jerry Markatos
Builder: James H. McGinnis, Inc.
Interior Design: Sharon Simonaire Design, Inc.
Rustikale Holztreppe mit Holz-Setzstufen in Sonstige
Rustikale Holztreppe mit Holz-Setzstufen in Sonstige
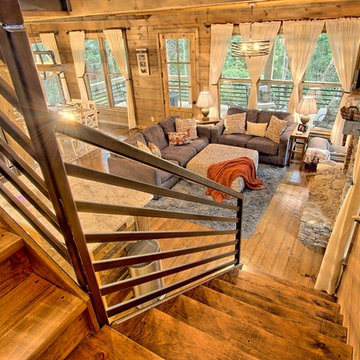
kurtis miller photography, kmpics.com
Stairway in rustic cottage. Custom iron railing with bull nose stair treads. Stair treads custom item at Sisson Dupont and Carder.
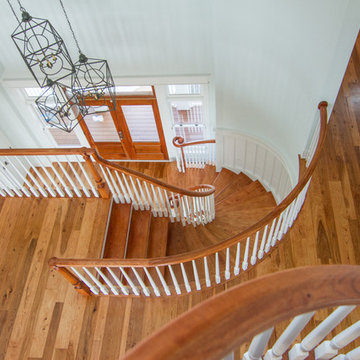
Standing on the spiral staircase looking down to the main staircase.
Gewendelte, Große Maritime Treppe mit Holz-Setzstufen in Sonstige
Gewendelte, Große Maritime Treppe mit Holz-Setzstufen in Sonstige
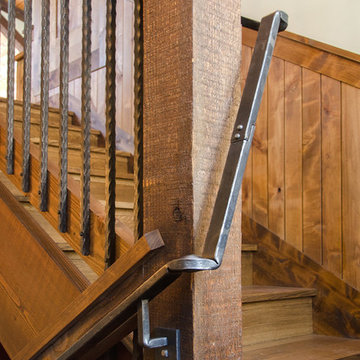
Tahoe Real Estate Photography
Urige Holztreppe in U-Form mit Holz-Setzstufen in San Francisco
Urige Holztreppe in U-Form mit Holz-Setzstufen in San Francisco
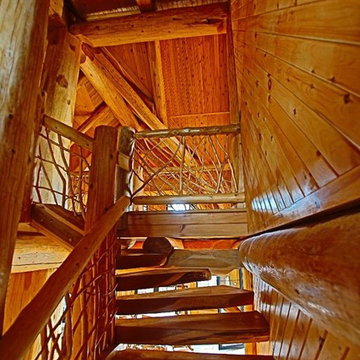
Feature u-shaped log stairs with decorative log railings.
Mittelgroße Urige Treppe in U-Form mit Holz-Setzstufen in Vancouver
Mittelgroße Urige Treppe in U-Form mit Holz-Setzstufen in Vancouver
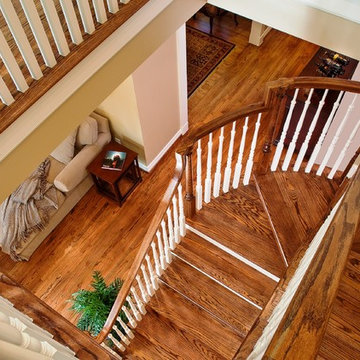
When adding a second story to this house a layout was needed for the staircase that would fit into the available space of the first floor. The solution was this curved design.
For more information about this project please visit: www.gryphonbuilders.com. Or contact Allen Griffin, President of Gryphon Builders, at 281-236-8043 cell or email him at allen@gryphonbuilders.com

Verfugte Treppen mit Edelstahl Geländer.
Gerade, Mittelgroße Urige Holztreppe mit Holz-Setzstufen, Stahlgeländer und Ziegelwänden in München
Gerade, Mittelgroße Urige Holztreppe mit Holz-Setzstufen, Stahlgeländer und Ziegelwänden in München
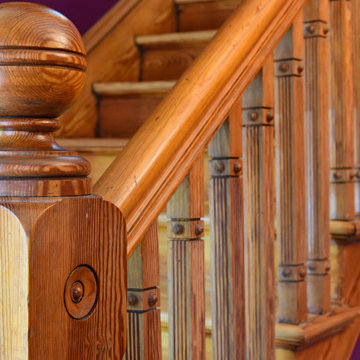
Designed and Built by Sacred Oak Homes
Photo by Stephen G. Donaldson
Klassische Treppe in L-Form mit Holz-Setzstufen in Boston
Klassische Treppe in L-Form mit Holz-Setzstufen in Boston
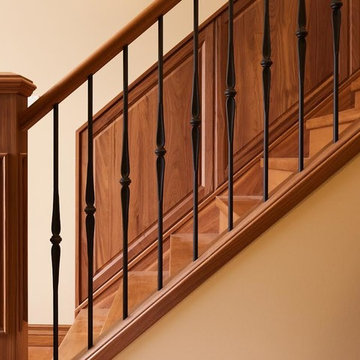
Klassische Holztreppe in L-Form mit Holz-Setzstufen und Stahlgeländer in Edmonton
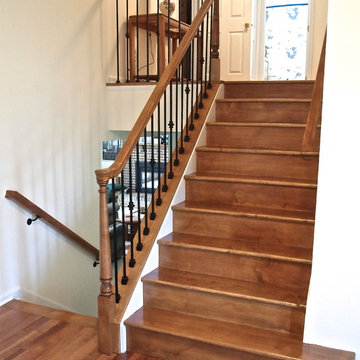
The original stairs were carpeted and had a knee wall going up the stairs and at the top of the hallway. We removed the knee wall and installed a maple railing with rod iron balusters and installed new maple risers and treads.
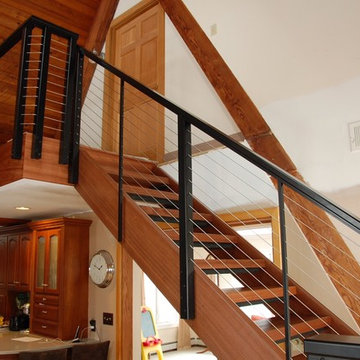
This staircase was made in the Custom Millwork Shop at Hamilton Building Supply Company
Mittelgroße Moderne Holztreppe in U-Form mit Holz-Setzstufen in New York
Mittelgroße Moderne Holztreppe in U-Form mit Holz-Setzstufen in New York
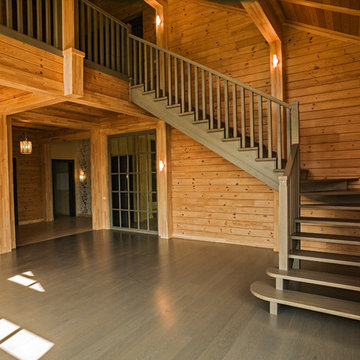
Архитектор Александр Петунин.
Строительство ПАЛЕКС дома из клееного бруса.
Интерьер Екатерина Мамаева.
Красивая нарядная лестница может украсить собой любую гостиную
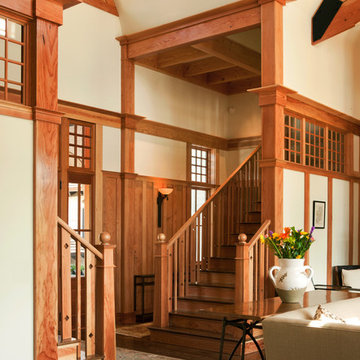
2012: This Arts and Crafts style house draws from the most influential English architects of the early 20th century. Designed to be enjoyed by multiple families as a second home, this 4,900-sq-ft home contains three identical master suites, three bedrooms and six bathrooms. The bold stucco massing and steep roof pitches make a commanding presence, while flared roof lines and various detailed openings articulate the form. Inside, neutral colored walls accentuate richly stained woodwork. The timber trusses and the intersecting peak and arch ceiling open the living room to form a dynamic gathering space. Stained glass connects the kitchen and dining room. The open floor plan allows abundant light and views to the exterior, and also provides a sense of connection and functionality. A pair of matching staircases separates the two upper master suites, trimmed with custom balusters.
Architect :Wayne Windham Architect - http://waynewindhamarchitect.com/
Builder: Buffington Homes - http://buffingtonhomes.com/
Interior Designer : Kathryn McGowan
Land Planner: Sunnyside Designs
Holzfarbene Treppen mit Holz-Setzstufen Ideen und Design
6
