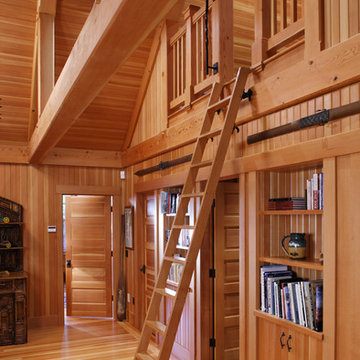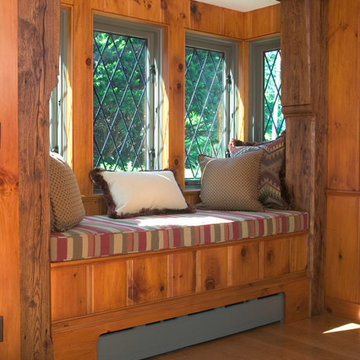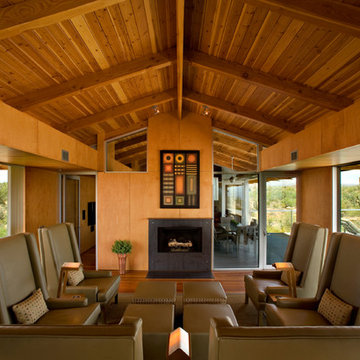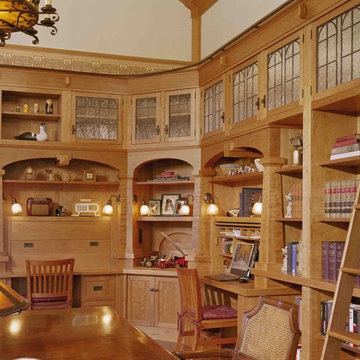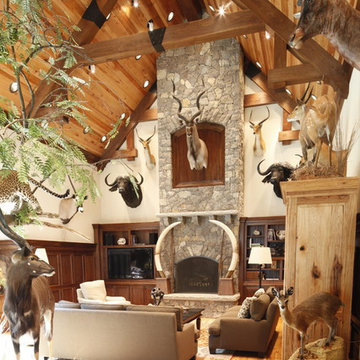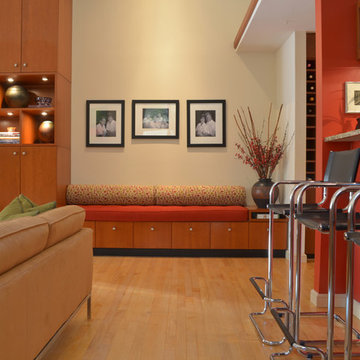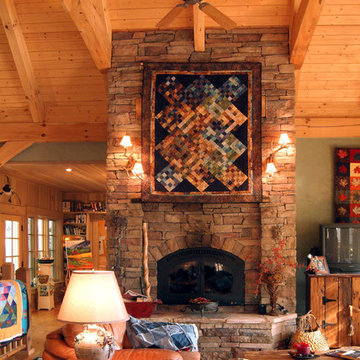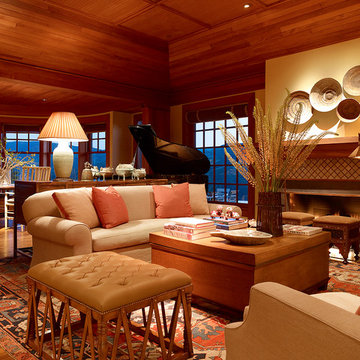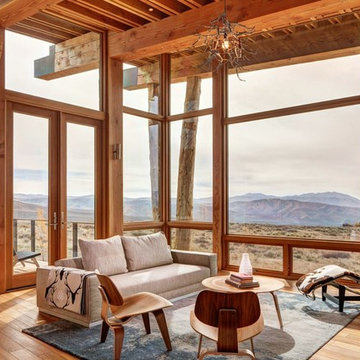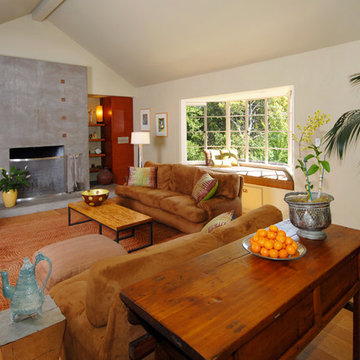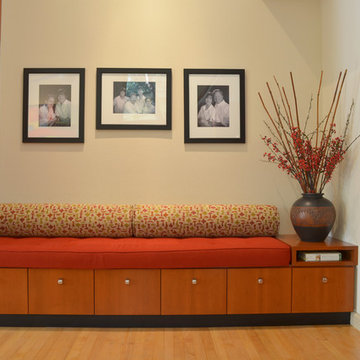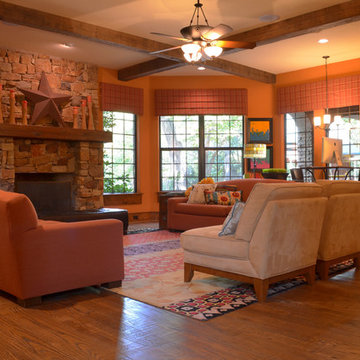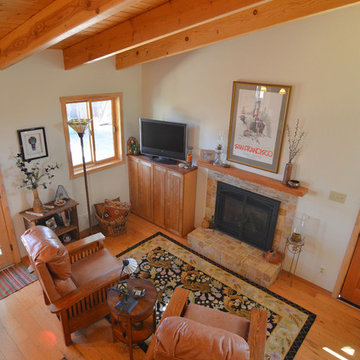Holzfarbene Wohnen Ideen und Design
Suche verfeinern:
Budget
Sortieren nach:Heute beliebt
1 – 20 von 21 Fotos
1 von 3

The second living room, designed specially for children. Note the extensive LEGO collection along the top shelf! Photo by Andrew Latreille.
Große, Fernseherlose, Offene Moderne Bibliothek mit weißer Wandfarbe und Keramikboden in Melbourne
Große, Fernseherlose, Offene Moderne Bibliothek mit weißer Wandfarbe und Keramikboden in Melbourne

The clients wanted us to create a space that was open feeling, with lots of storage, room to entertain large groups, and a warm and sophisticated color palette. In response to this, we designed a layout in which the corridor is eliminated and the experience upon entering the space is open, inviting and more functional for cooking and entertaining. In contrast to the public spaces, the bedroom feels private and calm tucked behind a wall of built-in cabinetry.
Lincoln Barbour

Basement play area for kids
Modernes Wohnzimmer ohne Kamin mit weißer Wandfarbe, Keramikboden und grauem Boden in Washington, D.C.
Modernes Wohnzimmer ohne Kamin mit weißer Wandfarbe, Keramikboden und grauem Boden in Washington, D.C.
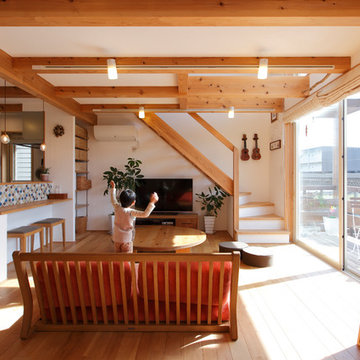
Kleines, Offenes Asiatisches Wohnzimmer ohne Kamin mit weißer Wandfarbe, freistehendem TV und braunem Holzboden in Sonstige
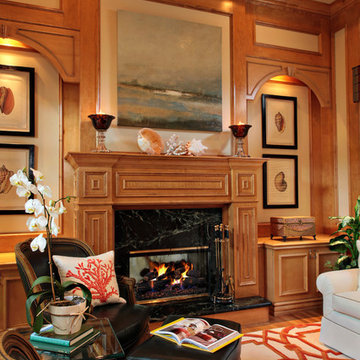
Photo by Ron Rosenzweig
Klassisches Wohnzimmer mit beiger Wandfarbe und Kamin in Miami
Klassisches Wohnzimmer mit beiger Wandfarbe und Kamin in Miami
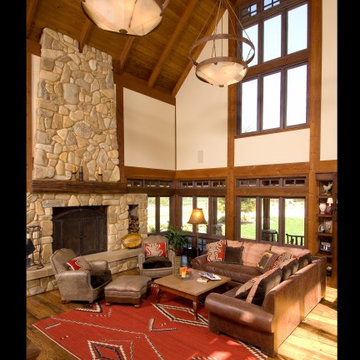
Devine Residence and Ranch is located on a stunning 80-acre site on the California coast. It was designed to be mindful of the moderate climate and natural features of the landscape. The residence, built with heavy timbers, Montana fieldstone, copper gutters, and glass, overlooks the ocean and orchards below.
Interiors were designed by Gaye Ferraras of Ferraras Interiors. Photo Credit to Paul Schraub.
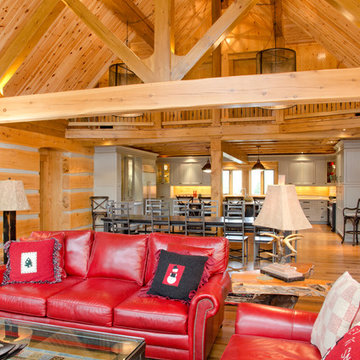
by Legendary Logcrafters Ltd.
Project managed by Ralph Spadafora
Photos by Clay Dolan
Offenes Rustikales Wohnzimmer in Toronto
Offenes Rustikales Wohnzimmer in Toronto
Holzfarbene Wohnen Ideen und Design
1



