Holzfarbene Wohnen mit gelber Wandfarbe Ideen und Design
Suche verfeinern:
Budget
Sortieren nach:Heute beliebt
61 – 80 von 370 Fotos
1 von 3
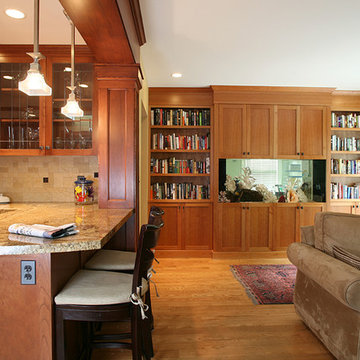
Mittelgroße, Offene Klassische Bibliothek ohne Kamin mit braunem Holzboden, Multimediawand und gelber Wandfarbe in Seattle

This two story family room is bright, cheerful and comfortable!
GarenTPhotography
Großes, Repräsentatives, Offenes Klassisches Wohnzimmer mit gelber Wandfarbe, Kamin, braunem Holzboden und verstecktem TV in Chicago
Großes, Repräsentatives, Offenes Klassisches Wohnzimmer mit gelber Wandfarbe, Kamin, braunem Holzboden und verstecktem TV in Chicago
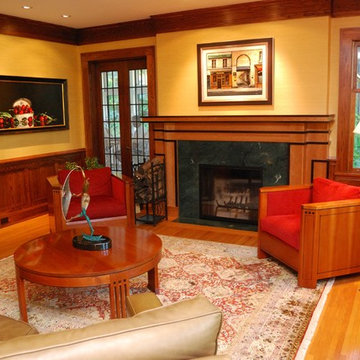
Living Room
Großes, Repräsentatives, Fernseherloses, Abgetrenntes Klassisches Wohnzimmer mit gelber Wandfarbe, hellem Holzboden, Kamin und Kaminumrandung aus Stein in Minneapolis
Großes, Repräsentatives, Fernseherloses, Abgetrenntes Klassisches Wohnzimmer mit gelber Wandfarbe, hellem Holzboden, Kamin und Kaminumrandung aus Stein in Minneapolis
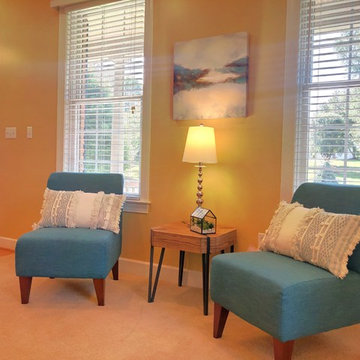
Vacant Home staging for realtor in Carlisle PA, by Sherri Blum, Celebrity Designer and Home Stager.
Mittelgroßes Eklektisches Wohnzimmer mit gelber Wandfarbe, Teppichboden, Kamin und weißem Boden in Philadelphia
Mittelgroßes Eklektisches Wohnzimmer mit gelber Wandfarbe, Teppichboden, Kamin und weißem Boden in Philadelphia
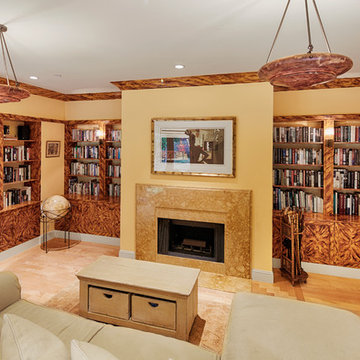
Spectacular unobstructed views of the Bay, Bridge, Alcatraz, San Francisco skyline and the rolling hills of Marin greet you from almost every window of this stunning Provençal Villa located in the acclaimed Middle Ridge neighborhood of Mill Valley. Built in 2000, this exclusive 5 bedroom, 5+ bath estate was thoughtfully designed by architect Jorge de Quesada to provide a classically elegant backdrop for today’s active lifestyle. Perfectly positioned on over half an acre with flat lawns and an award winning garden there is unmatched sense of privacy just minutes from the shops and restaurants of downtown Mill Valley.
A curved stone staircase leads from the charming entry gate to the private front lawn and on to the grand hand carved front door. A gracious formal entry and wide hall opens out to the main living spaces of the home and out to the view beyond. The Venetian plaster walls and soaring ceilings provide an open airy feeling to the living room and country chef’s kitchen, while three sets of oversized French doors lead onto the Jerusalem Limestone patios and bring in the panoramic views.
The chef’s kitchen is the focal point of the warm welcoming great room and features a range-top and double wall ovens, two dishwashers, marble counters and sinks with Waterworks fixtures. The tile backsplash behind the range pays homage to Monet’s Giverny kitchen. A fireplace offers up a cozy sitting area to lounge and watch television or curl up with a book. There is ample space for a farm table for casual dining. In addition to a well-appointed formal living room, the main level of this estate includes an office, stunning library/den with faux tortoise detailing, butler’s pantry, powder room, and a wonderful indoor/outdoor flow allowing the spectacular setting to envelop every space.
A wide staircase leads up to the four main bedrooms of home. There is a spacious master suite complete with private balcony and French doors showcasing the views. The suite features his and her baths complete with walk – in closets, and steam showers. In hers there is a sumptuous soaking tub positioned to make the most of the view. Two additional bedrooms share a bath while the third is en-suite. The laundry room features a second set of stairs leading back to the butler’s pantry, garage and outdoor areas.
The lowest level of the home includes a legal second unit complete with kitchen, spacious walk in closet, private entry and patio area. In addition to interior access to the second unit there is a spacious exercise room, the potential for a poolside kitchenette, second laundry room, and secure storage area primed to become a state of the art tasting room/wine cellar.
From the main level the spacious entertaining patio leads you out to the magnificent grounds and pool area. Designed by Steve Stucky, the gardens were featured on the 2007 Mill Valley Outdoor Art Club tour.
A level lawn leads to the focal point of the grounds; the iconic “Crags Head” outcropping favored by hikers as far back as the 19th century. The perfect place to stop for lunch and take in the spectacular view. The Century old Sonoma Olive trees and lavender plantings add a Mediterranean touch to the two lawn areas that also include an antique fountain, and a charming custom Barbara Butler playhouse.
Inspired by Provence and built to exacting standards this charming villa provides an elegant yet welcoming environment designed to meet the needs of today’s active lifestyle while staying true to its Continental roots creating a warm and inviting space ready to call home.
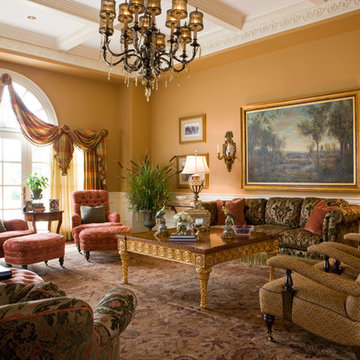
Aged hand-styled finishes of Habersham furnishings add timelessness.
Photo: Gordon Beall
Großes, Abgetrenntes Klassisches Wohnzimmer ohne Kamin mit gelber Wandfarbe, dunklem Holzboden, TV-Wand und braunem Boden in Washington, D.C.
Großes, Abgetrenntes Klassisches Wohnzimmer ohne Kamin mit gelber Wandfarbe, dunklem Holzboden, TV-Wand und braunem Boden in Washington, D.C.
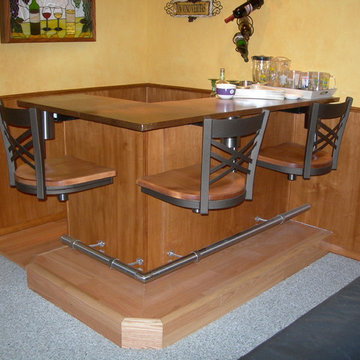
Mittelgroßes, Fernseherloses, Abgetrenntes Modernes Wohnzimmer ohne Kamin mit Hausbar, gelber Wandfarbe und Teppichboden in Salt Lake City
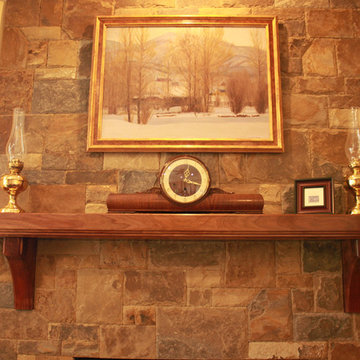
Mittelgroßes, Repräsentatives, Fernseherloses, Abgetrenntes Rustikales Wohnzimmer mit gelber Wandfarbe, Kamin und Kaminumrandung aus Stein in Salt Lake City
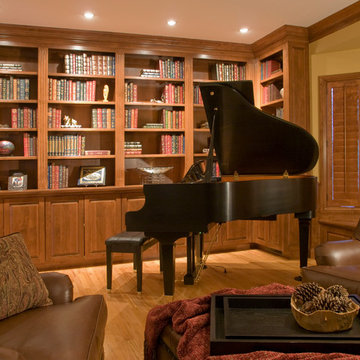
Photo Credit Don Murray
Großes, Fernseherloses, Abgetrenntes Klassisches Musikzimmer ohne Kamin mit gelber Wandfarbe, hellem Holzboden und beigem Boden in Denver
Großes, Fernseherloses, Abgetrenntes Klassisches Musikzimmer ohne Kamin mit gelber Wandfarbe, hellem Holzboden und beigem Boden in Denver
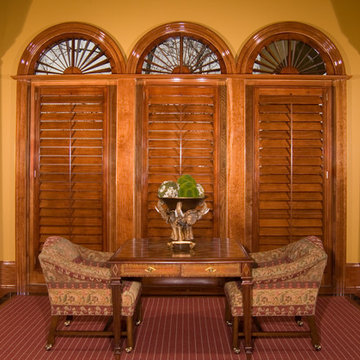
Großes, Fernseherloses, Offenes, Repräsentatives Klassisches Wohnzimmer ohne Kamin mit gelber Wandfarbe und dunklem Holzboden in Denver
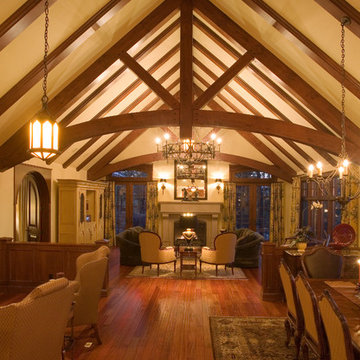
Emerald Bay Photography
Working closely with the builder, Scott Wilcox Construction, and the home owners, Patty selected and designed interior finishes for this custom home which features Hammerton Light Fixtures, cherry cabinets, and fine stone and marble throughout.
She also assisted in selection of furnishings, area rugs, window treatments, bedding, and many other aspects of this custom home.
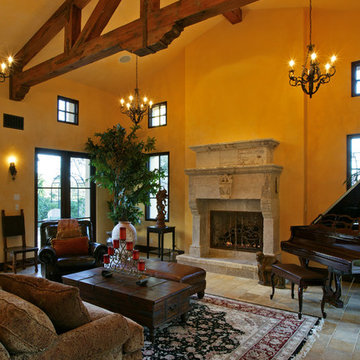
Great Room -
General Contractor: Forte Estate Homes
photo by Aidin Foster
Großes, Repräsentatives, Fernseherloses Mediterranes Wohnzimmer mit gelber Wandfarbe, Kamin und Kaminumrandung aus Stein in Orange County
Großes, Repräsentatives, Fernseherloses Mediterranes Wohnzimmer mit gelber Wandfarbe, Kamin und Kaminumrandung aus Stein in Orange County
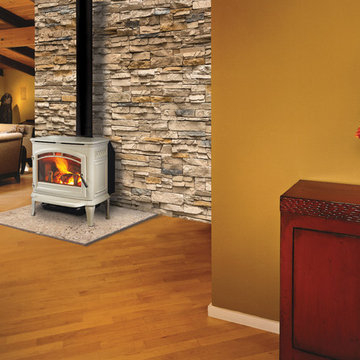
Mittelgroßes, Offenes Klassisches Wohnzimmer mit gelber Wandfarbe, braunem Holzboden, Kaminofen, Kaminumrandung aus Stein und braunem Boden in Sonstige
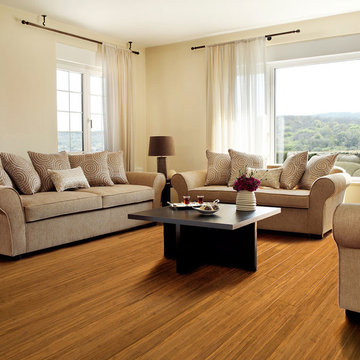
Mittelgroßes, Repräsentatives, Fernseherloses, Offenes Klassisches Wohnzimmer ohne Kamin mit gelber Wandfarbe, braunem Holzboden und braunem Boden in San Luis Obispo
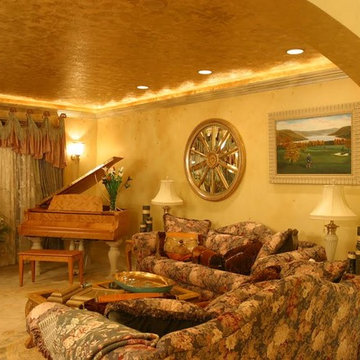
Hand-applied gold leafing adorns the ceiling in this elegant living room with beautiful baby grand piano and comfortable seating.
Mittelgroßes, Fernseherloses, Offenes Stilmix Musikzimmer ohne Kamin mit Teppichboden und gelber Wandfarbe in New York
Mittelgroßes, Fernseherloses, Offenes Stilmix Musikzimmer ohne Kamin mit Teppichboden und gelber Wandfarbe in New York
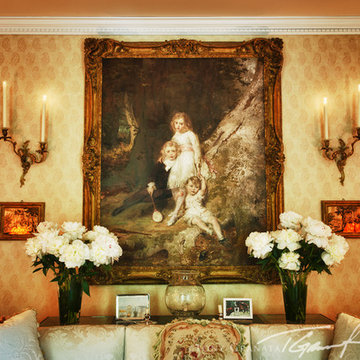
Classical parlor with fine art, enhanced by gilded wall sconces with real candles, set on paisley wallpaper behind a white damask couch
Mittelgroßes, Repräsentatives, Fernseherloses, Abgetrenntes Klassisches Wohnzimmer mit gelber Wandfarbe, braunem Holzboden, Kamin und Kaminumrandung aus Backstein in New York
Mittelgroßes, Repräsentatives, Fernseherloses, Abgetrenntes Klassisches Wohnzimmer mit gelber Wandfarbe, braunem Holzboden, Kamin und Kaminumrandung aus Backstein in New York
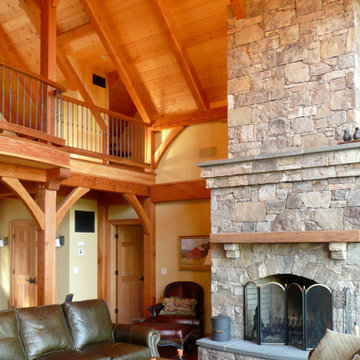
Sitting atop a mountain, this Timberpeg timber frame vacation retreat offers rustic elegance with shingle-sided splendor, warm rich colors and textures, and natural quality materials.
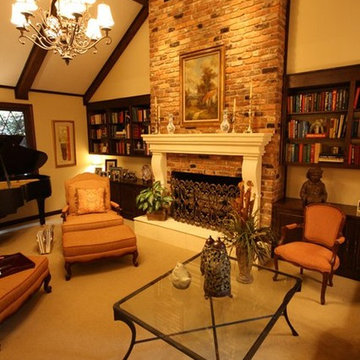
Großes, Repräsentatives, Fernseherloses, Abgetrenntes Klassisches Wohnzimmer mit gelber Wandfarbe, Teppichboden, Kamin, Kaminumrandung aus Backstein und beigem Boden in Sonstige
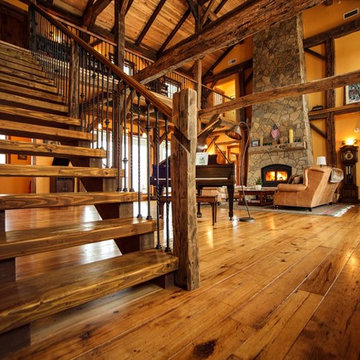
Residence near Boulder, CO. Designed about a 200 year old timber frame structure, dismantled and relocated from an old Pennsylvania barn. Most materials within the home are reclaimed or recycled. Rustic great room with full height fire place and wood trusses.
Photo Credits: Dale Smith/James Moro
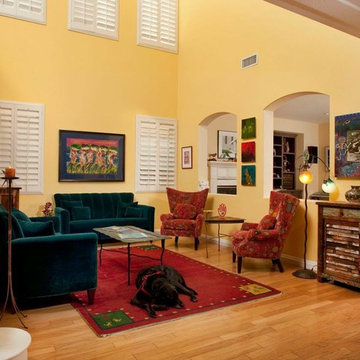
After the girls' rooms were done it was time to get some living room seating. The clients have such distinctive art work and funky tables that we anchored them with mohair sofas in teal and had great fun with the side chairs in a beautiful, distinctive fabric.
Holzfarbene Wohnen mit gelber Wandfarbe Ideen und Design
4


