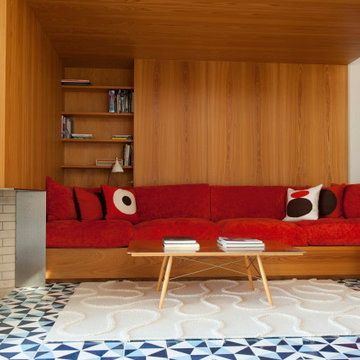Holzfarbene Wohnzimmer mit brauner Wandfarbe Ideen und Design
Suche verfeinern:
Budget
Sortieren nach:Heute beliebt
21 – 40 von 734 Fotos
1 von 3
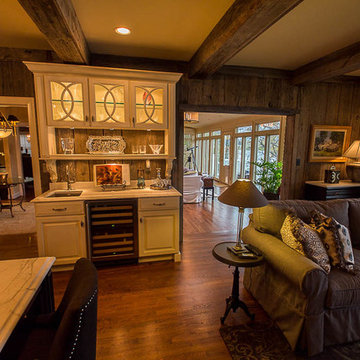
Mittelgroßes, Offenes Uriges Wohnzimmer mit Hausbar, brauner Wandfarbe, braunem Holzboden und braunem Boden in Sonstige
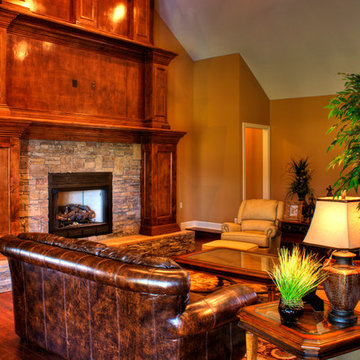
Tall, stained wood fireplace with stone surround.
Offenes, Repräsentatives Uriges Wohnzimmer mit TV-Wand, brauner Wandfarbe, braunem Holzboden, Kamin und Kaminumrandung aus Stein in Sonstige
Offenes, Repräsentatives Uriges Wohnzimmer mit TV-Wand, brauner Wandfarbe, braunem Holzboden, Kamin und Kaminumrandung aus Stein in Sonstige
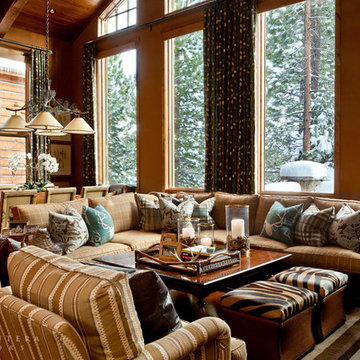
Repräsentatives Rustikales Wohnzimmer mit brauner Wandfarbe und braunem Holzboden in Orange County
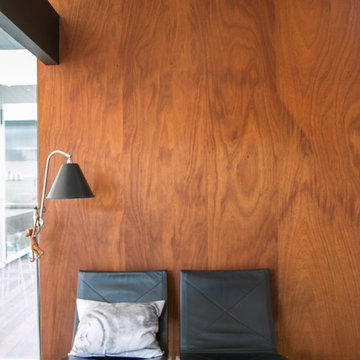
Renovation of a 1952 Midcentury Modern Eichler home in San Jose, CA.
Full remodel of kitchen, main living areas and central atrium incl flooring and new windows in the entire home - all to bring the home in line with its mid-century modern roots, while adding a modern style and a touch of Scandinavia.

This dramatic contemporary residence features extraordinary design with magnificent views of Angel Island, the Golden Gate Bridge, and the ever changing San Francisco Bay. The amazing great room has soaring 36 foot ceilings, a Carnelian granite cascading waterfall flanked by stairways on each side, and an unique patterned sky roof of redwood and cedar. The 57 foyer windows and glass double doors are specifically designed to frame the world class views. Designed by world-renowned architect Angela Danadjieva as her personal residence, this unique architectural masterpiece features intricate woodwork and innovative environmental construction standards offering an ecological sanctuary with the natural granite flooring and planters and a 10 ft. indoor waterfall. The fluctuating light filtering through the sculptured redwood ceilings creates a reflective and varying ambiance. Other features include a reinforced concrete structure, multi-layered slate roof, a natural garden with granite and stone patio leading to a lawn overlooking the San Francisco Bay. Completing the home is a spacious master suite with a granite bath, an office / second bedroom featuring a granite bath, a third guest bedroom suite and a den / 4th bedroom with bath. Other features include an electronic controlled gate with a stone driveway to the two car garage and a dumb waiter from the garage to the granite kitchen.

Earthy tones and rich colors evolve together at this Laurel Hollow Manor that graces the North Shore. An ultra comfortable leather Chesterfield sofa and a mix of 19th century antiques gives this grand room a feel of relaxed but rich ambiance.

This three-story vacation home for a family of ski enthusiasts features 5 bedrooms and a six-bed bunk room, 5 1/2 bathrooms, kitchen, dining room, great room, 2 wet bars, great room, exercise room, basement game room, office, mud room, ski work room, decks, stone patio with sunken hot tub, garage, and elevator.
The home sits into an extremely steep, half-acre lot that shares a property line with a ski resort and allows for ski-in, ski-out access to the mountain’s 61 trails. This unique location and challenging terrain informed the home’s siting, footprint, program, design, interior design, finishes, and custom made furniture.
Credit: Samyn-D'Elia Architects
Project designed by Franconia interior designer Randy Trainor. She also serves the New Hampshire Ski Country, Lake Regions and Coast, including Lincoln, North Conway, and Bartlett.
For more about Randy Trainor, click here: https://crtinteriors.com/
To learn more about this project, click here: https://crtinteriors.com/ski-country-chic/

bjjelly
Klassisches Wohnzimmer ohne Kamin mit Keramikboden, brauner Wandfarbe und buntem Boden in Toronto
Klassisches Wohnzimmer ohne Kamin mit Keramikboden, brauner Wandfarbe und buntem Boden in Toronto
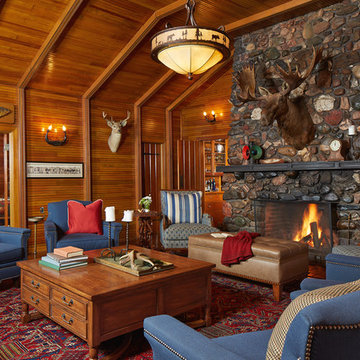
Repräsentatives, Mittelgroßes, Fernseherloses, Offenes Rustikales Wohnzimmer mit Kamin, Kaminumrandung aus Stein, brauner Wandfarbe, Teppichboden und rotem Boden in Minneapolis
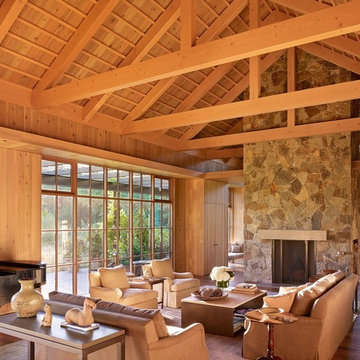
Country Garden Residence by Olson Kunding.
Photos by: Jeremy Bitterman
Fernseherloses, Offenes Country Wohnzimmer mit brauner Wandfarbe, dunklem Holzboden, Kamin, Kaminumrandung aus Stein und braunem Boden in Portland
Fernseherloses, Offenes Country Wohnzimmer mit brauner Wandfarbe, dunklem Holzboden, Kamin, Kaminumrandung aus Stein und braunem Boden in Portland
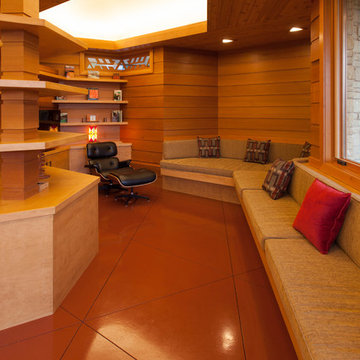
Stained and sealed (Cherokee Red) concrete floor- concconcretefloors with s
Abgetrennte Mid-Century Bibliothek mit brauner Wandfarbe in Chicago
Abgetrennte Mid-Century Bibliothek mit brauner Wandfarbe in Chicago
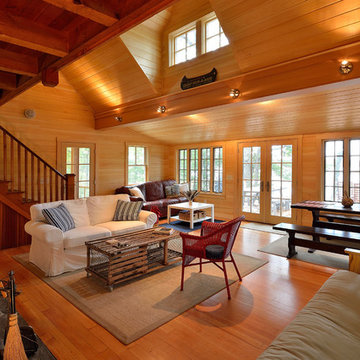
The warmth of the clear- cut pine and cathedral ceiling andstone fireplace makes this space inviting for all seasons.
Großes, Repräsentatives, Fernseherloses, Offenes Klassisches Wohnzimmer mit brauner Wandfarbe, hellem Holzboden, Kamin und Kaminumrandung aus Stein in Portland Maine
Großes, Repräsentatives, Fernseherloses, Offenes Klassisches Wohnzimmer mit brauner Wandfarbe, hellem Holzboden, Kamin und Kaminumrandung aus Stein in Portland Maine
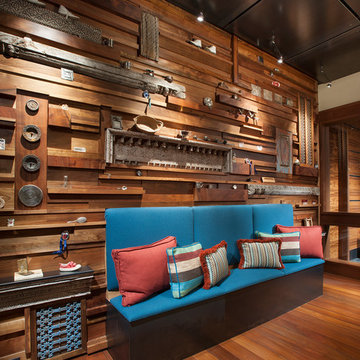
Anita Lang - IMI Design - Scottsdale, AZ
Mediterranes Wohnzimmer mit brauner Wandfarbe, braunem Holzboden und braunem Boden in Phoenix
Mediterranes Wohnzimmer mit brauner Wandfarbe, braunem Holzboden und braunem Boden in Phoenix

This custom home built in Hershey, PA received the 2010 Custom Home of the Year Award from the Home Builders Association of Metropolitan Harrisburg. An upscale home perfect for a family features an open floor plan, three-story living, large outdoor living area with a pool and spa, and many custom details that make this home unique.
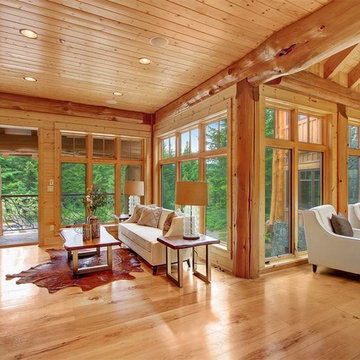
This side of the living room features a wall mounted TV above the fireplace and views of the hot tub and pool.
Mittelgroßes, Repräsentatives, Offenes Rustikales Wohnzimmer mit brauner Wandfarbe, hellem Holzboden, Tunnelkamin, Kaminumrandung aus Stein und TV-Wand in Seattle
Mittelgroßes, Repräsentatives, Offenes Rustikales Wohnzimmer mit brauner Wandfarbe, hellem Holzboden, Tunnelkamin, Kaminumrandung aus Stein und TV-Wand in Seattle
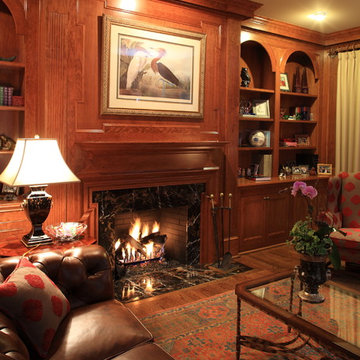
Jim Sink
Mittelgroßes, Repräsentatives, Fernseherloses, Offenes Klassisches Wohnzimmer mit brauner Wandfarbe, dunklem Holzboden, Kamin und Kaminumrandung aus Stein in Raleigh
Mittelgroßes, Repräsentatives, Fernseherloses, Offenes Klassisches Wohnzimmer mit brauner Wandfarbe, dunklem Holzboden, Kamin und Kaminumrandung aus Stein in Raleigh
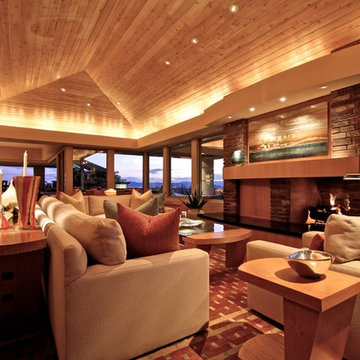
Mittelgroßes, Repräsentatives, Fernseherloses, Offenes Modernes Wohnzimmer mit brauner Wandfarbe, hellem Holzboden, Kamin und Kaminumrandung aus Backstein in Phoenix

Mahogany paneling was installed to create a warm and inviting space for gathering and watching movies. The quaint morning coffee area in the bay window is an added bonus. This space was the original two car Garage that was converted into a Family Room.
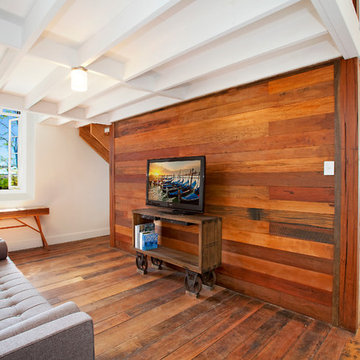
Industrial Wohnzimmer mit braunem Holzboden, freistehendem TV und brauner Wandfarbe in Sydney
Holzfarbene Wohnzimmer mit brauner Wandfarbe Ideen und Design
2
