Holzfarbene Wohnzimmer mit Multimediawand Ideen und Design
Suche verfeinern:
Budget
Sortieren nach:Heute beliebt
81 – 100 von 533 Fotos
1 von 3

Matt McCourtney
Geräumiges, Offenes Wohnzimmer ohne Kamin mit gelber Wandfarbe, hellem Holzboden und Multimediawand in Tampa
Geräumiges, Offenes Wohnzimmer ohne Kamin mit gelber Wandfarbe, hellem Holzboden und Multimediawand in Tampa

The owners of this magnificent fly-in/ fly-out lodge had a vision for a home that would showcase their love of nature, animals, flying and big game hunting. Featured in the 2011 Design New York Magazine, we are proud to bring this vision to life.
Chuck Smith, AIA, created the architectural design for the timber frame lodge which is situated next to a regional airport. Heather DeMoras Design Consultants was chosen to continue the owners vision through careful interior design and selection of finishes, furniture and lighting, built-ins, and accessories.
HDDC's involvement touched every aspect of the home, from Kitchen and Trophy Room design to each of the guest baths and every room in between. Drawings and 3D visualization were produced for built in details such as massive fireplaces and their surrounding mill work, the trophy room and its world map ceiling and floor with inlaid compass rose, custom molding, trim & paneling throughout the house, and a master bath suite inspired by and Oak Forest. A home of this caliber requires and attention to detail beyond simple finishes. Extensive tile designs highlight natural scenes and animals. Many portions of the home received artisan paint effects to soften the scale and highlight architectural features. Artistic balustrades depict woodland creatures in forest settings. To insure the continuity of the Owner's vision, we assisted in the selection of furniture and accessories, and even assisted with the selection of windows and doors, exterior finishes and custom exterior lighting fixtures.
Interior details include ceiling fans with finishes and custom detailing to coordinate with the other custom lighting fixtures of the home. The Dining Room boasts of a bronze moose chandelier above the dining room table. Along with custom furniture, other touches include a hand stitched Mennonite quilt in the Master Bedroom and murals by our decorative artist.
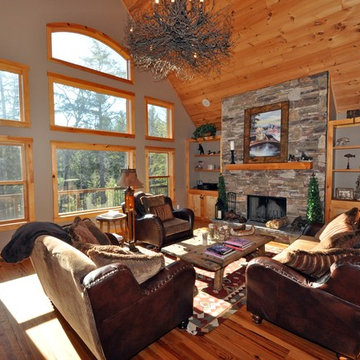
This lakeside home on Lake Winnipesaukee features high-performance Integrity® Wood-Ultrex® and All Ultrex® Windows and Sliding and French Patio Doors. Selected for their price, performance and availability, Integrity windows and doors are built to withstand the wide array of year-round weather conditions in New Hampshire.
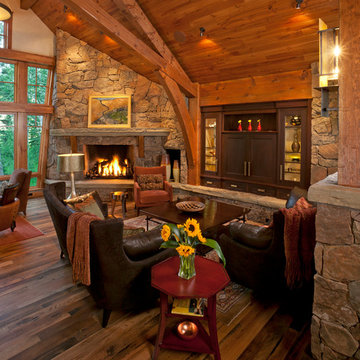
The expansive living room was broken up into three sections. One is a grouping of 3 chairs with an ottoman that are facing the view out of the two story windows. The second is the cozy television grouping that is focused around the custom television cabinet with lighted glass storage cabinets on either side. The third area that you can't see in this photo is a round game table so that the family can all congregate in the room and do a variety of activities from looking at the view or reading a book in front of the windows, playing games at the table or watching television in the sofa grouping. The fireplace that was designed on an angle can be viewed from all three furniture groupings.
Interior Design: Lynne Barton Bier
Architect: Joe Patrick Robbins, AIA
Photographer: Tim Murphy
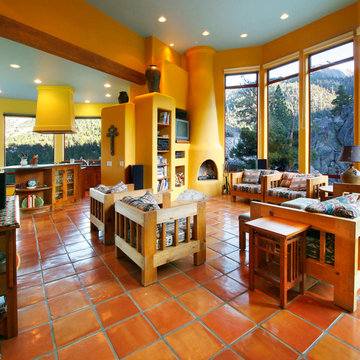
Brad Miller Photography
Repräsentatives, Offenes Modernes Wohnzimmer mit gelber Wandfarbe, Terrakottaboden, Eckkamin, Kaminumrandung aus Beton und Multimediawand in Albuquerque
Repräsentatives, Offenes Modernes Wohnzimmer mit gelber Wandfarbe, Terrakottaboden, Eckkamin, Kaminumrandung aus Beton und Multimediawand in Albuquerque
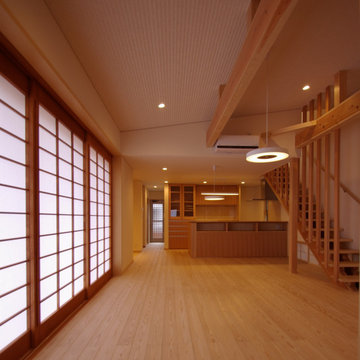
3本引きの大きな障子と木製ガラス戸とが一気に全面開放でき、芝生の庭と繋がれることが特徴となった若い家族のためのローコスト住宅である。広い敷地を余すことなく、のびのびと配置された建築に対して、今では庭の植栽が全てを覆い隠すほどに成長し、自然と建築との一体化が日ごとに進んでいる。
Kleines, Repräsentatives, Offenes Asiatisches Wohnzimmer ohne Kamin mit beiger Wandfarbe, hellem Holzboden, gefliester Kaminumrandung, Multimediawand, beigem Boden, Tapetendecke und Tapetenwänden in Sonstige
Kleines, Repräsentatives, Offenes Asiatisches Wohnzimmer ohne Kamin mit beiger Wandfarbe, hellem Holzboden, gefliester Kaminumrandung, Multimediawand, beigem Boden, Tapetendecke und Tapetenwänden in Sonstige

Großes, Offenes Klassisches Wohnzimmer mit grauer Wandfarbe, dunklem Holzboden, Kamin, Kaminumrandung aus Stein und Multimediawand in New York
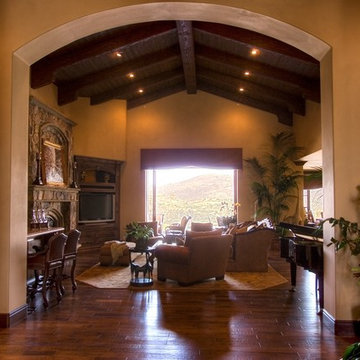
Geräumiges, Offenes Mediterranes Wohnzimmer mit Hausbar, gelber Wandfarbe, braunem Holzboden, Kamin, Kaminumrandung aus Stein und Multimediawand in San Diego
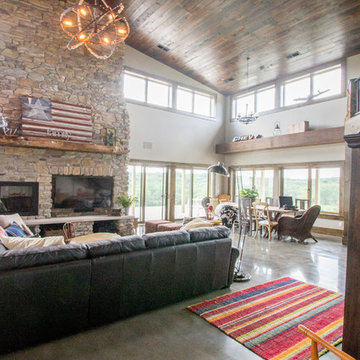
The concrete floor provides a cool industrial look while they wood ceiling and substantial stone keeps the space feeling warm and comfortable.
---
Project by Wiles Design Group. Their Cedar Rapids-based design studio serves the entire Midwest, including Iowa City, Dubuque, Davenport, and Waterloo, as well as North Missouri and St. Louis.
For more about Wiles Design Group, see here: https://wilesdesigngroup.com/
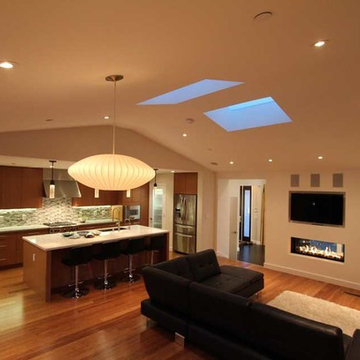
Großes, Offenes Modernes Wohnzimmer mit weißer Wandfarbe, Tunnelkamin und Multimediawand in San Francisco
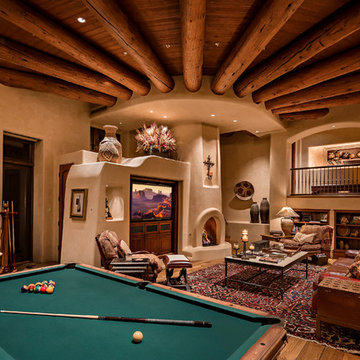
Offenes Mediterranes Wohnzimmer mit beiger Wandfarbe, braunem Holzboden, Kamin, verputzter Kaminumrandung und Multimediawand in Phoenix
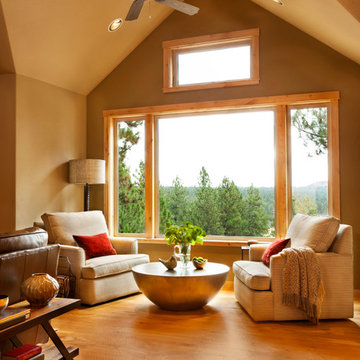
Brock Design Group created a calming retreat for these clients by choosing structured but comfortable furnishings for the entire home paired with custom dining and coffee tables, back patio furnishings, paint and accessories. This rustic yet traditional feel brings the home into a comfortable space.
Photos by Blackstone Edge
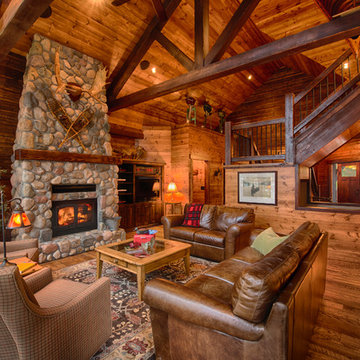
Scott Amundson
Offenes Uriges Wohnzimmer mit brauner Wandfarbe, braunem Holzboden, Kamin, Kaminumrandung aus Stein und Multimediawand in Minneapolis
Offenes Uriges Wohnzimmer mit brauner Wandfarbe, braunem Holzboden, Kamin, Kaminumrandung aus Stein und Multimediawand in Minneapolis
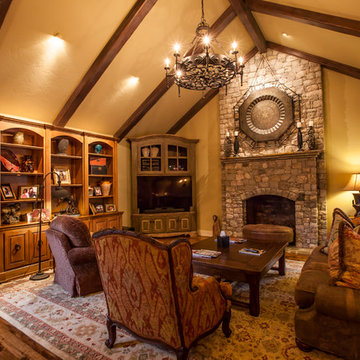
Großes, Abgetrenntes Klassisches Wohnzimmer mit beiger Wandfarbe, dunklem Holzboden, Kamin, Kaminumrandung aus Stein und Multimediawand in Oklahoma City
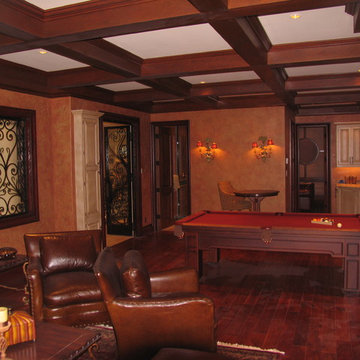
Abgetrennter Mediterraner Hobbyraum mit beiger Wandfarbe, dunklem Holzboden, Multimediawand und braunem Boden in Tampa
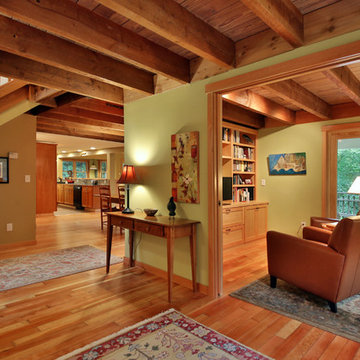
Abgetrennte Urige Bibliothek ohne Kamin mit grüner Wandfarbe, hellem Holzboden, Multimediawand und beigem Boden in Seattle
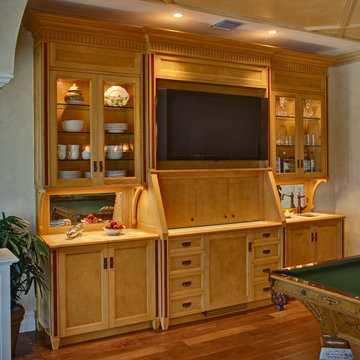
Award winning piece. Custom Woodworking magazine 2010 contest winners.
This Breakfast Bar is more like a parlor hutch. It has a sink, refrigerator, small DW, toaster oven, display cabinets, lights, stereo equipment and bar all in one!
Photo Wing Wong
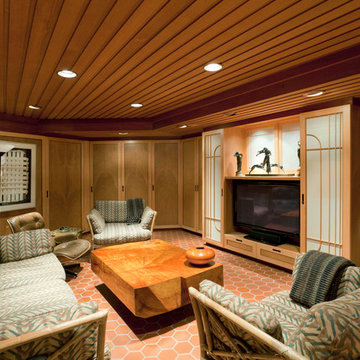
Mike Graff, Photographer
Abgetrenntes Asiatisches Wohnzimmer mit Multimediawand in San Francisco
Abgetrenntes Asiatisches Wohnzimmer mit Multimediawand in San Francisco
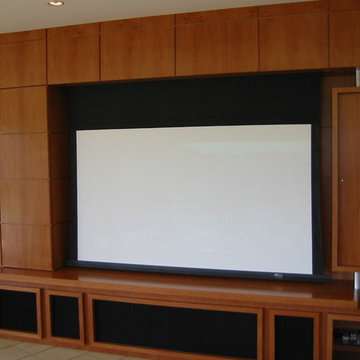
Modernes Wohnzimmer mit beiger Wandfarbe, Keramikboden und Multimediawand in Edinburgh
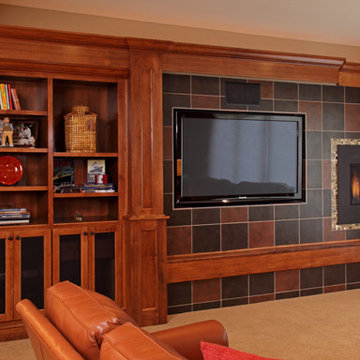
Greg Page Photography
Großer, Offener Klassischer Hobbyraum mit beiger Wandfarbe, Teppichboden, Kamin, Kaminumrandung aus Stein und Multimediawand in Minneapolis
Großer, Offener Klassischer Hobbyraum mit beiger Wandfarbe, Teppichboden, Kamin, Kaminumrandung aus Stein und Multimediawand in Minneapolis
Holzfarbene Wohnzimmer mit Multimediawand Ideen und Design
5