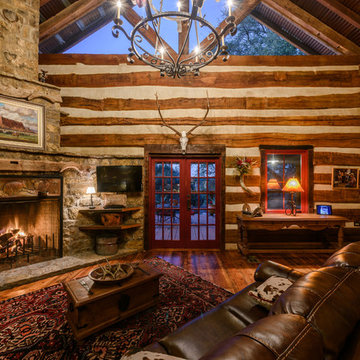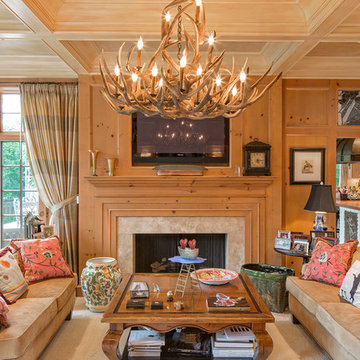Holzfarbene Wohnzimmer mit TV-Wand Ideen und Design
Suche verfeinern:
Budget
Sortieren nach:Heute beliebt
141 – 160 von 1.006 Fotos
1 von 3
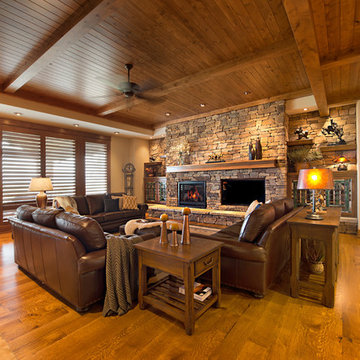
A Brilliant Photo - Agneiszka Wormus
Geräumige, Offene Rustikale Bibliothek mit weißer Wandfarbe, braunem Holzboden, Kamin, Kaminumrandung aus Stein und TV-Wand in Denver
Geräumige, Offene Rustikale Bibliothek mit weißer Wandfarbe, braunem Holzboden, Kamin, Kaminumrandung aus Stein und TV-Wand in Denver
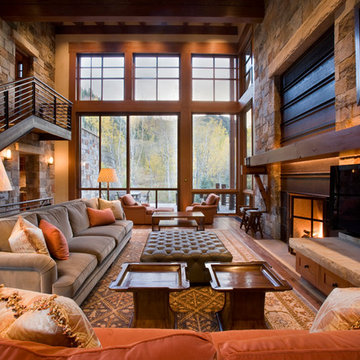
Großes, Offenes Modernes Wohnzimmer mit beiger Wandfarbe, dunklem Holzboden, Kamin, Kaminumrandung aus Metall, TV-Wand und braunem Boden in Denver

В проекте используется освещение от бренда Donolux: накладные поворотные миниатюрные светодиодные светильники споты серии HUBBLE и накладные светодиодные светильники классической цилиндрической формы серии BARELL в черном исполнении. Кроме того, в проекте используется продукция бренда LedEight: светодиодная лента, блоки питания и алюминиевый профиль.
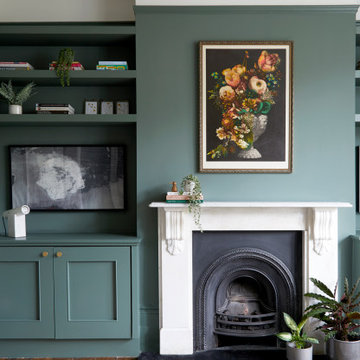
Großes, Repräsentatives, Abgetrenntes Modernes Wohnzimmer mit grüner Wandfarbe, braunem Holzboden, Kamin, Kaminumrandung aus Stein, TV-Wand und braunem Boden in London
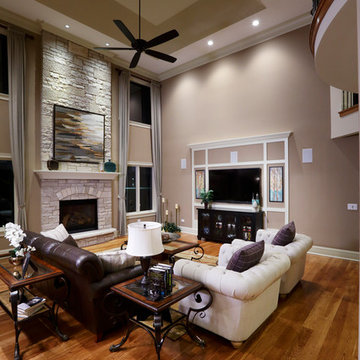
Lighting by Idlewood Electric's dedicated Lighting Sales Specialists.
Großes, Offenes Klassisches Wohnzimmer mit beiger Wandfarbe, braunem Holzboden, Kamin, Kaminumrandung aus Backstein und TV-Wand in Chicago
Großes, Offenes Klassisches Wohnzimmer mit beiger Wandfarbe, braunem Holzboden, Kamin, Kaminumrandung aus Backstein und TV-Wand in Chicago
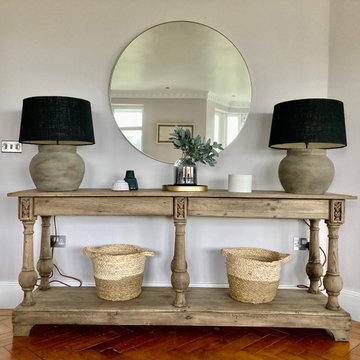
Coastal living space with natural blends of colours and textures pulled together with pops of gold and deep blue accents.
Geräumiges, Repräsentatives, Abgetrenntes Maritimes Wohnzimmer mit braunem Holzboden, Kaminumrandung aus Stein und TV-Wand in Kent
Geräumiges, Repräsentatives, Abgetrenntes Maritimes Wohnzimmer mit braunem Holzboden, Kaminumrandung aus Stein und TV-Wand in Kent
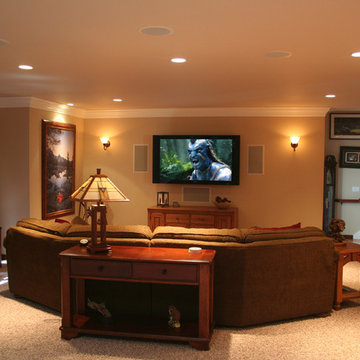
This room has a 7.1 surround sound system with in-wall and in-ceiling speakers and a 65" flat panel TV. An RTI automation system was used to control the A/V gear. Additional products used were Marantz, Sonance, Sony and Furman.
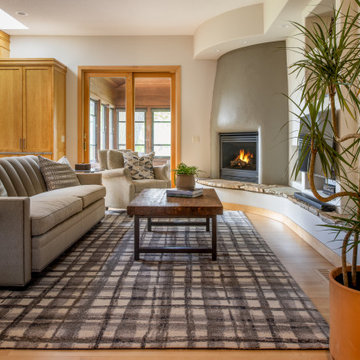
This prairie home tucked in the woods strikes a harmonious balance between modern efficiency and welcoming warmth.
The living area embodies comfort and warmth, creating the perfect haven for relaxation and connection, and a charming fireplace serves as the focal point. The cozy ambience, coupled with carefully chosen furnishings and decor, instills a sense of calm and contentment, making this space truly heartwarming and inviting.
---
Project designed by Minneapolis interior design studio LiLu Interiors. They serve the Minneapolis-St. Paul area, including Wayzata, Edina, and Rochester, and they travel to the far-flung destinations where their upscale clientele owns second homes.
For more about LiLu Interiors, see here: https://www.liluinteriors.com/
To learn more about this project, see here:
https://www.liluinteriors.com/portfolio-items/north-oaks-prairie-home-interior-design/
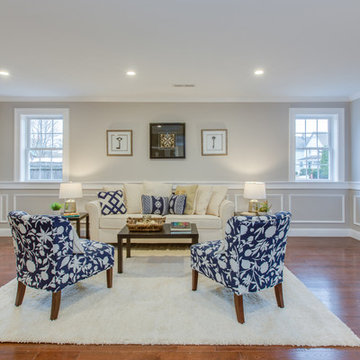
Mittelgroßes, Offenes Klassisches Wohnzimmer mit grauer Wandfarbe, braunem Holzboden, Kamin, Kaminumrandung aus Stein, TV-Wand und braunem Boden in Boston
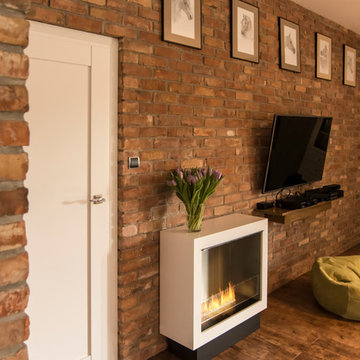
Klassisches Wohnzimmer mit brauner Wandfarbe, braunem Holzboden, Gaskamin, verputzter Kaminumrandung und TV-Wand in New York
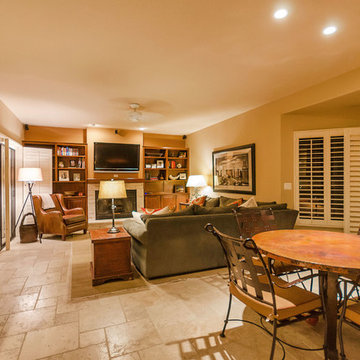
Dave Bramlett Photography
Mittelgroßes, Offenes Klassisches Wohnzimmer mit beiger Wandfarbe, Travertin, Kamin, Kaminumrandung aus Stein und TV-Wand in Phoenix
Mittelgroßes, Offenes Klassisches Wohnzimmer mit beiger Wandfarbe, Travertin, Kamin, Kaminumrandung aus Stein und TV-Wand in Phoenix
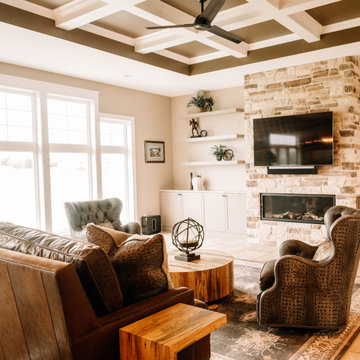
Our clients sought a welcoming remodel for their new home, balancing family and friends, even their cat companions. Durable materials and a neutral design palette ensure comfort, creating a perfect space for everyday living and entertaining.
This inviting living room boasts a stunning stone-clad fireplace wall, a focal point of elegance. Comfortable armchairs beckon relaxation amidst thoughtful decor. Above, a striking ceiling design adds a touch of sophistication to this cozy retreat.
---
Project by Wiles Design Group. Their Cedar Rapids-based design studio serves the entire Midwest, including Iowa City, Dubuque, Davenport, and Waterloo, as well as North Missouri and St. Louis.
For more about Wiles Design Group, see here: https://wilesdesigngroup.com/
To learn more about this project, see here: https://wilesdesigngroup.com/anamosa-iowa-family-home-remodel

Camp Wobegon is a nostalgic waterfront retreat for a multi-generational family. The home's name pays homage to a radio show the homeowner listened to when he was a child in Minnesota. Throughout the home, there are nods to the sentimental past paired with modern features of today.
The five-story home sits on Round Lake in Charlevoix with a beautiful view of the yacht basin and historic downtown area. Each story of the home is devoted to a theme, such as family, grandkids, and wellness. The different stories boast standout features from an in-home fitness center complete with his and her locker rooms to a movie theater and a grandkids' getaway with murphy beds. The kids' library highlights an upper dome with a hand-painted welcome to the home's visitors.
Throughout Camp Wobegon, the custom finishes are apparent. The entire home features radius drywall, eliminating any harsh corners. Masons carefully crafted two fireplaces for an authentic touch. In the great room, there are hand constructed dark walnut beams that intrigue and awe anyone who enters the space. Birchwood artisans and select Allenboss carpenters built and assembled the grand beams in the home.
Perhaps the most unique room in the home is the exceptional dark walnut study. It exudes craftsmanship through the intricate woodwork. The floor, cabinetry, and ceiling were crafted with care by Birchwood carpenters. When you enter the study, you can smell the rich walnut. The room is a nod to the homeowner's father, who was a carpenter himself.
The custom details don't stop on the interior. As you walk through 26-foot NanoLock doors, you're greeted by an endless pool and a showstopping view of Round Lake. Moving to the front of the home, it's easy to admire the two copper domes that sit atop the roof. Yellow cedar siding and painted cedar railing complement the eye-catching domes.
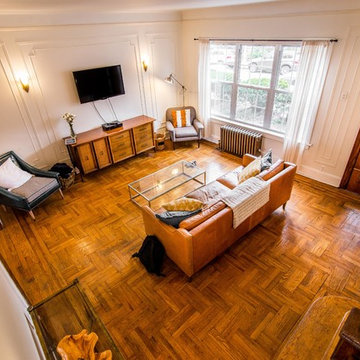
Nicholas Doyle
Großes, Abgetrenntes Retro Wohnzimmer ohne Kamin mit weißer Wandfarbe, hellem Holzboden und TV-Wand in New York
Großes, Abgetrenntes Retro Wohnzimmer ohne Kamin mit weißer Wandfarbe, hellem Holzboden und TV-Wand in New York
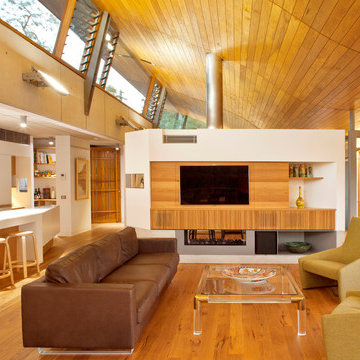
Simon Wood
Mittelgroßes, Offenes Modernes Wohnzimmer mit weißer Wandfarbe, braunem Holzboden, Tunnelkamin und TV-Wand in Sydney
Mittelgroßes, Offenes Modernes Wohnzimmer mit weißer Wandfarbe, braunem Holzboden, Tunnelkamin und TV-Wand in Sydney

Repräsentatives, Offenes Rustikales Wohnzimmer mit dunklem Holzboden, Kamin, Kaminumrandung aus Stein, beiger Wandfarbe und TV-Wand in Minneapolis
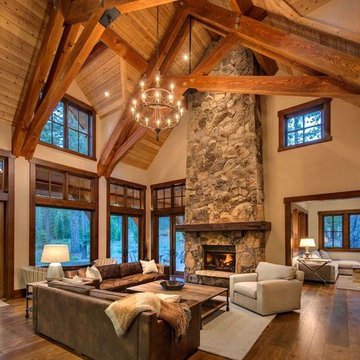
The formal living room has high ceilings with wood decking and trusses. Photographer: Vance Fox
Mittelgroßes, Offenes, Repräsentatives Rustikales Wohnzimmer mit beiger Wandfarbe, braunem Holzboden, Kamin, Kaminumrandung aus Stein, TV-Wand und braunem Boden in Sonstige
Mittelgroßes, Offenes, Repräsentatives Rustikales Wohnzimmer mit beiger Wandfarbe, braunem Holzboden, Kamin, Kaminumrandung aus Stein, TV-Wand und braunem Boden in Sonstige
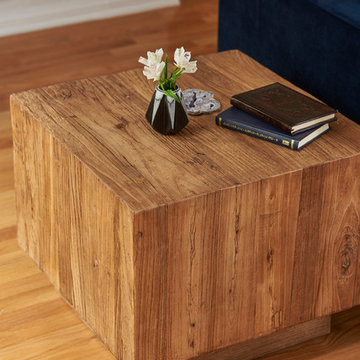
A reclaimed Elm side table anchors the space and displays a handmade vase by French artist Muryel Tomme
Mittelgroßes, Offenes Modernes Wohnzimmer mit Hausbar, weißer Wandfarbe, hellem Holzboden, Eckkamin, verputzter Kaminumrandung, TV-Wand und braunem Boden in Los Angeles
Mittelgroßes, Offenes Modernes Wohnzimmer mit Hausbar, weißer Wandfarbe, hellem Holzboden, Eckkamin, verputzter Kaminumrandung, TV-Wand und braunem Boden in Los Angeles
Holzfarbene Wohnzimmer mit TV-Wand Ideen und Design
8
