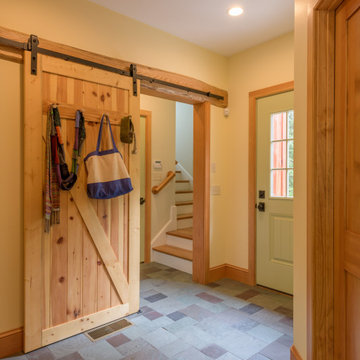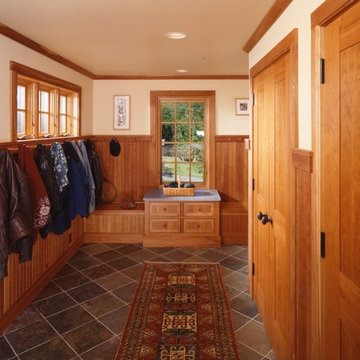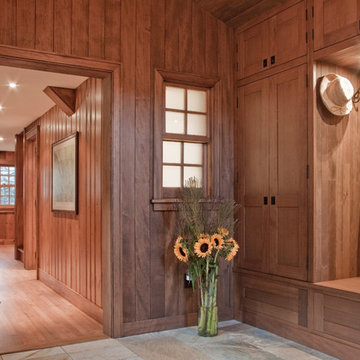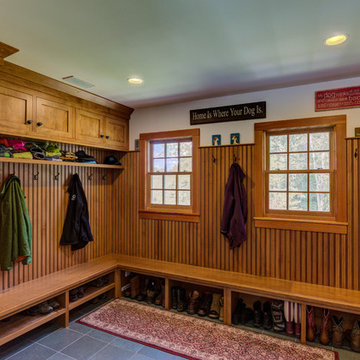Holzfarbener Eingang mit Stauraum Ideen und Design
Suche verfeinern:
Budget
Sortieren nach:Heute beliebt
41 – 60 von 199 Fotos
1 von 3
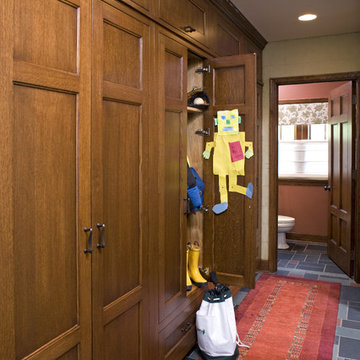
This kitchen is in a very traditional Tudor home, but the previous homeowners had put in a contemporary, commercial kitchen, so we brought the kitchen back to it's original traditional glory. We used Subzero and Wolf appliances, custom cabinetry, granite, and hand scraped walnut floors in this kitchen. We also worked on the mudroom, hallway, butler's pantry, and powder room.
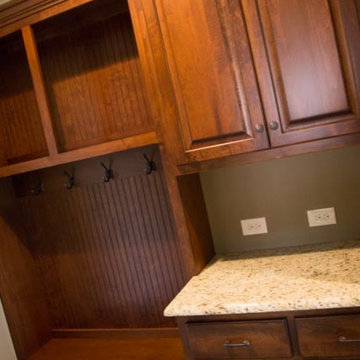
Mittelgroßer Rustikaler Eingang mit Stauraum, beiger Wandfarbe, dunklem Holzboden, Einzeltür und hellbrauner Holzhaustür in Sonstige
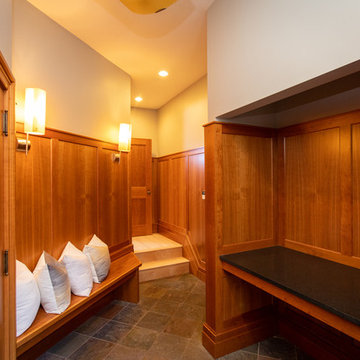
http://136westonroad.com
Großer Klassischer Eingang mit Stauraum, weißer Wandfarbe, hellem Holzboden, Einzeltür und dunkler Holzhaustür in Boston
Großer Klassischer Eingang mit Stauraum, weißer Wandfarbe, hellem Holzboden, Einzeltür und dunkler Holzhaustür in Boston
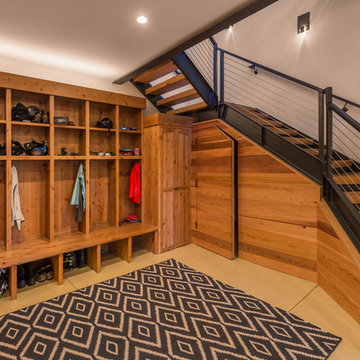
The first floor gear room off the garage. Photos: Vance Fox
Großer Moderner Eingang mit Stauraum, beiger Wandfarbe, Betonboden und beigem Boden in Sonstige
Großer Moderner Eingang mit Stauraum, beiger Wandfarbe, Betonboden und beigem Boden in Sonstige
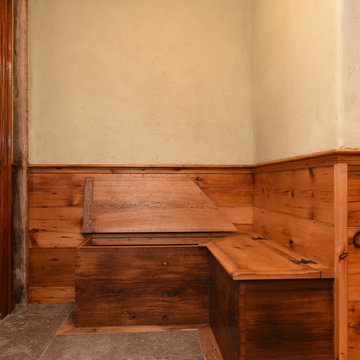
Großer Rustikaler Eingang mit beiger Wandfarbe, hellem Holzboden, braunem Boden, Stauraum, Einzeltür und dunkler Holzhaustür in Orange County
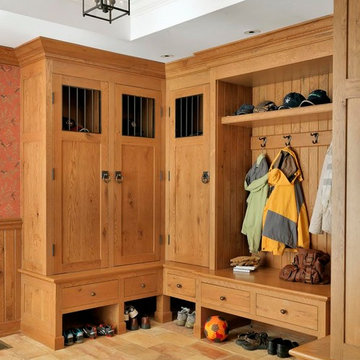
Großer Klassischer Eingang mit Stauraum, Schieferboden und brauner Wandfarbe in Boston
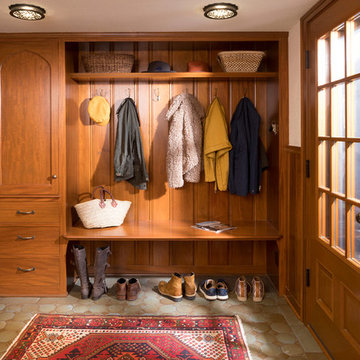
Steve Henke/Kory Reckinger
Klassischer Eingang mit Stauraum, weißer Wandfarbe, Einzeltür und Haustür aus Glas in Minneapolis
Klassischer Eingang mit Stauraum, weißer Wandfarbe, Einzeltür und Haustür aus Glas in Minneapolis
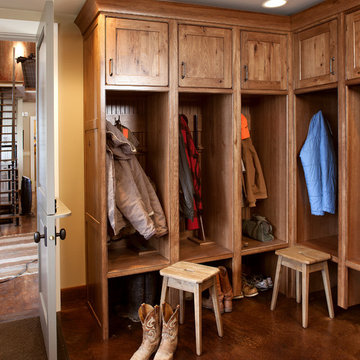
Mittelgroßer Klassischer Eingang mit Stauraum, beiger Wandfarbe, Betonboden und braunem Boden in Miami
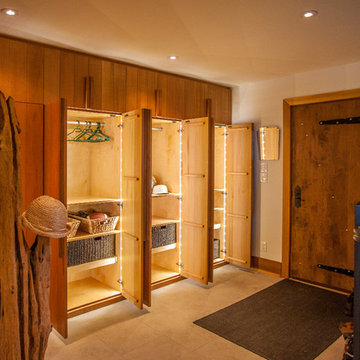
This entry features floor to ceiling cabinetry providing optimal storage space. Cedar planks clad the doors to create a natural yet modern look. When cubby doors are opened, LED lighting automatically illuminates the storage space.
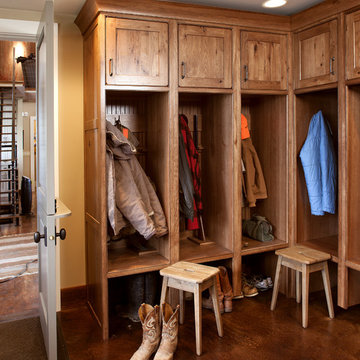
Mittelgroßer Rustikaler Eingang mit Stauraum, gelber Wandfarbe, Betonboden und braunem Boden in Washington, D.C.
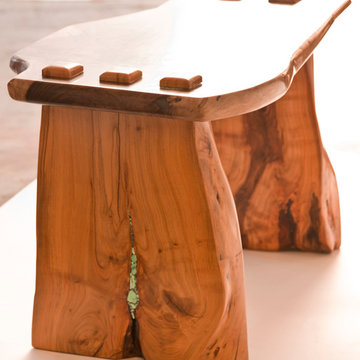
Many choices for my client in Livermore. This bench could go just about anywhere.
Photos by Doug Bartholomew
Kleiner Rustikaler Eingang mit Stauraum und weißer Wandfarbe in San Francisco
Kleiner Rustikaler Eingang mit Stauraum und weißer Wandfarbe in San Francisco

The back of this 1920s brick and siding Cape Cod gets a compact addition to create a new Family room, open Kitchen, Covered Entry, and Master Bedroom Suite above. European-styling of the interior was a consideration throughout the design process, as well as with the materials and finishes. The project includes all cabinetry, built-ins, shelving and trim work (even down to the towel bars!) custom made on site by the home owner.
Photography by Kmiecik Imagery

玄関引戸はヒバで制作。障子でLDKと区切ることも出来る。
Mittelgroßer Asiatischer Eingang mit Stauraum, Schiebetür, hellbrauner Holzhaustür, schwarzem Boden und beiger Wandfarbe in Sonstige
Mittelgroßer Asiatischer Eingang mit Stauraum, Schiebetür, hellbrauner Holzhaustür, schwarzem Boden und beiger Wandfarbe in Sonstige
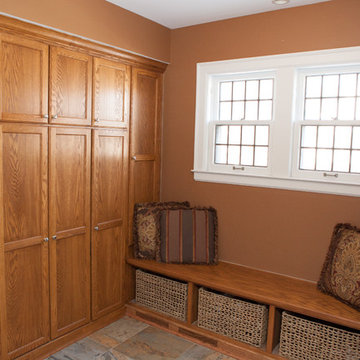
This well-loved home belonging to a family of seven was overdue for some more room. Renovations by the team at Advance Design Studio entailed both a lower and upper level addition to original home. Included in the project was a much larger kitchen, eating area, family room and mud room with a renovated powder room on the first floor. The new upper level included a new master suite with his and hers closets, a new master bath, outdoor balcony patio space, and a renovation to the only other full bath on in that part of the house.
Having five children formerly meant that when everyone was seated at the large kitchen table, they couldn’t open the refrigerator door! So naturally the main focus was on the kitchen, with a desire to create a gathering place where the whole family could hang out easily with room to spare. The homeowner had a love of all things Irish, and careful details in the crown molding, hardware and tile backsplash were a reflection. Rich cherry cabinetry and green granite counter tops complete a traditional look so as to fit right in with the elegant old molding and door profiles in this fine old home.
The second focus for these parents was a master suite and bathroom of their own! After years of sharing, this was an important feature in the new space. This simple yet efficient bath space needed to accommodate a long wall of windows to work with the exterior design. A generous shower enclosure with a comfortable bench seat is open visually to the his and hers vanity areas, and a spacious tub. The makeup table enjoys lots of natural light spilling through large windows and an exit door to the adult’s only exclusive coffee retreat on the rooftop adjacent.
Added square footage to the footprint of the house allowed for a spacious family room and much needed breakfast area. The dining room pass through was accentuated by a period appropriate transom detail encasing custom designed carved glass detailing that appears as if it’s been there all along. Reclaimed painted tin panels were added to the dining room ceiling amongst elegant crown molding for unique and dramatic dining room flair. An efficient dry bar area was tucked neatly between the great room spaces, offering an excellent entertainment area to circulating guests and family at any time.
This large family now enjoys regular Sunday breakfasts and dinners in a space that they all love to hang out in. The client reports that they spend more time as a family now than they did before because their house is more accommodating to them all. That’s quite a feat anyone with teenagers can relate to! Advance Design was thrilled to work on this project and bring this family the home they had been dreaming about for many, many years.
Photographer: Joe Nowak
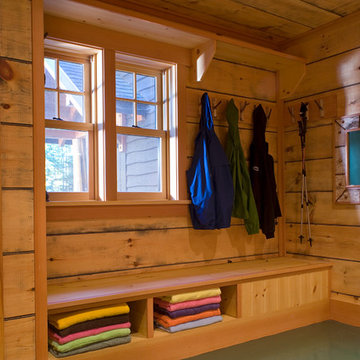
To optimize the views of the lake and maximize natural ventilation this 8,600 square-foot woodland oasis accomplishes just that and more. A selection of local materials of varying scales for the exterior and interior finishes, complements the surrounding environment and boast a welcoming setting for all to enjoy. A perfect combination of skirl siding and hand dipped shingles unites the exterior palette and allows for the interior finishes of aged pine paneling and douglas fir trim to define the space.
This residence, houses a main-level master suite, a guest suite, and two upper-level bedrooms. An open-concept scheme creates a kitchen, dining room, living room and screened porch perfect for large family gatherings at the lake. Whether you want to enjoy the beautiful lake views from the expansive deck or curled up next to the natural stone fireplace, this stunning lodge offers a wide variety of spatial experiences.
Photographer: Joseph St. Pierre
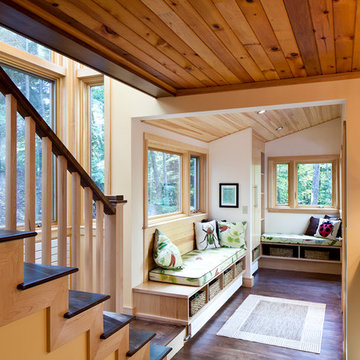
New entry / mudroom and stair. The existing cottage was transformed to create stronger sequence of space and connection between interior and exterior spaces.
Photo Credit: Sandy Agrafiotis.
Holzfarbener Eingang mit Stauraum Ideen und Design
3
