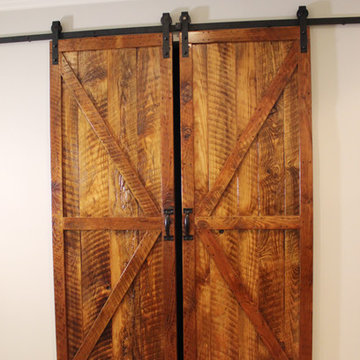Holzfarbener Keller mit Keramikboden Ideen und Design
Sortieren nach:Heute beliebt
1 – 20 von 29 Fotos

Cipher Imaging
Klassischer Keller ohne Kamin mit grauer Wandfarbe und Keramikboden in Sonstige
Klassischer Keller ohne Kamin mit grauer Wandfarbe und Keramikboden in Sonstige

Overall view with wood paneling and Corrugated perforated metal ceiling
photo by Jeffrey Edward Tryon
Mittelgroßer Mid-Century Keller ohne Kamin mit brauner Wandfarbe, Keramikboden und grauem Boden in Philadelphia
Mittelgroßer Mid-Century Keller ohne Kamin mit brauner Wandfarbe, Keramikboden und grauem Boden in Philadelphia
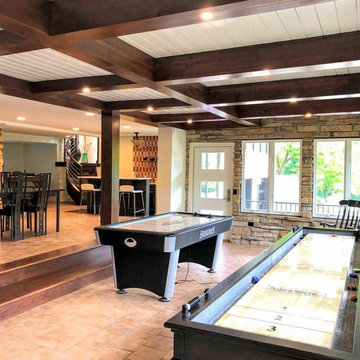
Contemporary basement with a stone wall from floor to ceiling. Coffered ceiling with stained wood beams and shiplap.
Architect: Meyer Design
Photos: 716 Media
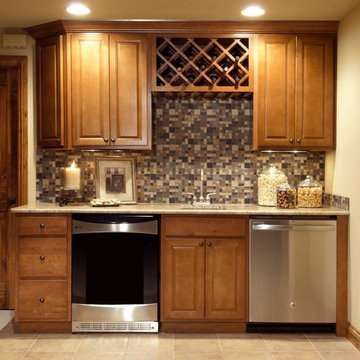
Basement wet bar with knotty alder cabinets and wine rack, leathered granite countertops, backsplash mixed with glass and slate tiles, bar sink with brushed nickel faucet, beverage center, dishwasher, and tile flooring.
Paul Kohlman Photography
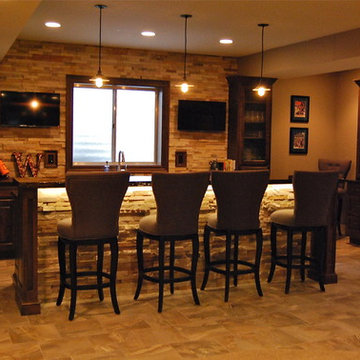
Mittelgroßer Klassischer Hochkeller ohne Kamin mit beiger Wandfarbe und Keramikboden in Kansas City
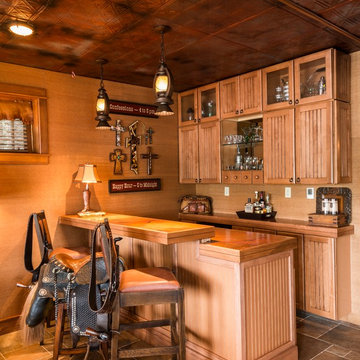
Interior designer Scott Dean's home on Sun Valley Lake
Mittelgroßes Klassisches Souterrain mit Keramikboden, oranger Wandfarbe und Kamin in Sonstige
Mittelgroßes Klassisches Souterrain mit Keramikboden, oranger Wandfarbe und Kamin in Sonstige

The homeowners wanted a comfortable family room and entertaining space to highlight their collection of Western art and collectibles from their travels. The large family room is centered around the brick fireplace with simple wood mantel, and has an open and adjacent bar and eating area. The sliding barn doors hide the large storage area, while their small office area also displays their many collectibles. A full bath, utility room, train room, and storage area are just outside of view.
Photography by the homeowner.
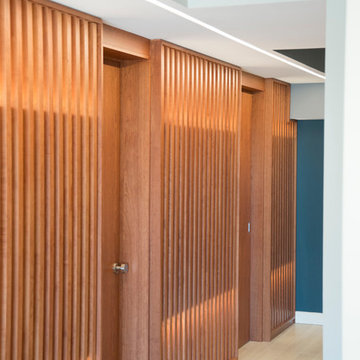
Contemporary Design
Großes Modernes Souterrain mit grauer Wandfarbe und Keramikboden in Washington, D.C.
Großes Modernes Souterrain mit grauer Wandfarbe und Keramikboden in Washington, D.C.
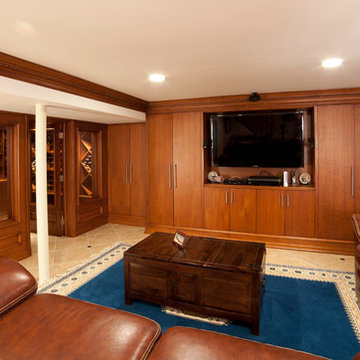
Media room in basement, with custom wine cellar and laundry space
Mittelgroßes Klassisches Untergeschoss ohne Kamin mit weißer Wandfarbe und Keramikboden in New York
Mittelgroßes Klassisches Untergeschoss ohne Kamin mit weißer Wandfarbe und Keramikboden in New York
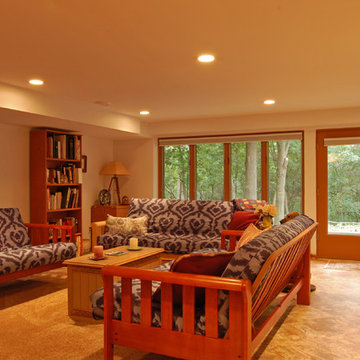
Mittelgroßes Retro Untergeschoss ohne Kamin mit beiger Wandfarbe und Keramikboden in Milwaukee
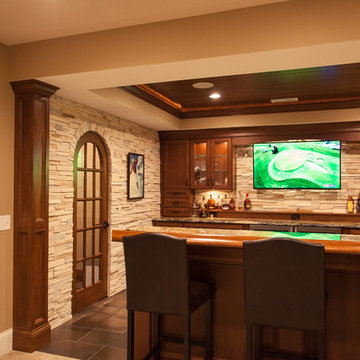
Großes Klassisches Souterrain mit beiger Wandfarbe, Keramikboden und braunem Boden in Cincinnati
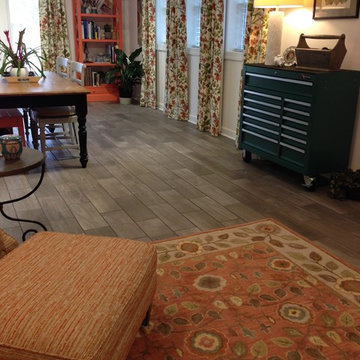
The new windows allow more natural light into the space. Space to store art supplies and set up easels was achieved by removing a wall and expanding into the garage area. A rolling tool chest is used to store chalks and can easily be moved where needed.
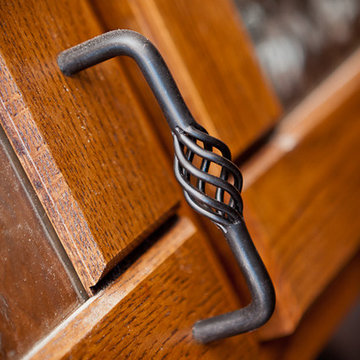
http://www.FreyConstruction.com
Großer Klassischer Keller mit beiger Wandfarbe und Keramikboden in Sonstige
Großer Klassischer Keller mit beiger Wandfarbe und Keramikboden in Sonstige
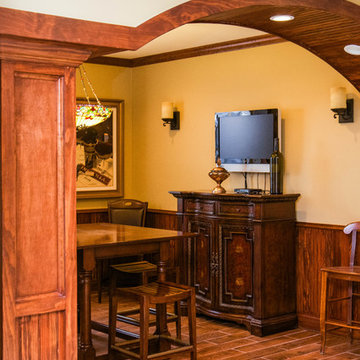
Kleiner Rustikaler Hochkeller ohne Kamin mit gelber Wandfarbe und Keramikboden in Chicago
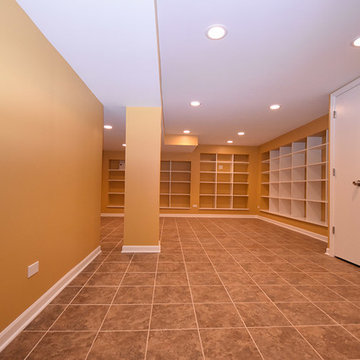
We completely transformed the old congested basement into a book shelf paradise.
Großes Rustikales Untergeschoss mit beiger Wandfarbe, Keramikboden und buntem Boden in Chicago
Großes Rustikales Untergeschoss mit beiger Wandfarbe, Keramikboden und buntem Boden in Chicago
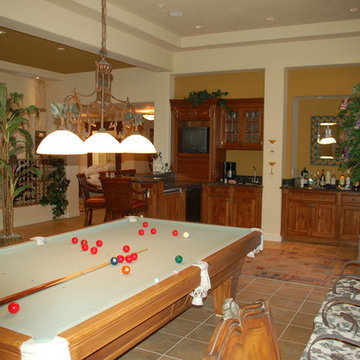
Mittelgroßer Rustikaler Keller ohne Kamin mit beiger Wandfarbe, Keramikboden und beigem Boden in Denver
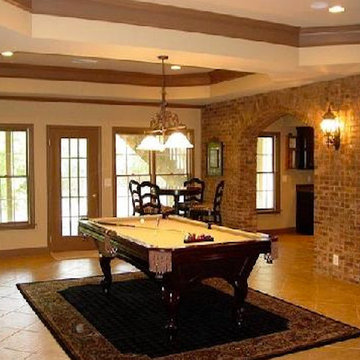
5.0 05-14-2013 REVIEWED BY: Sandra L.
Belair, Md. 5 Stars / A rated
" We needed a custom Bar build with materials that our
architect designed into our project and Mike did a
great job at finding and delivering our project. His
demand for quality and craftsmanship really impressed
us. Thanks for the amazing renovation."
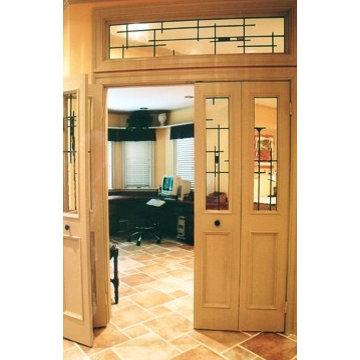
Photo by Bob Chancler
Großer Klassischer Keller mit beiger Wandfarbe und Keramikboden in Richmond
Großer Klassischer Keller mit beiger Wandfarbe und Keramikboden in Richmond
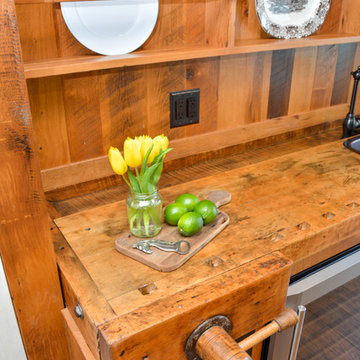
Mittelgroßes Rustikales Souterrain mit beiger Wandfarbe, Keramikboden, Kamin, Kaminumrandung aus Stein und braunem Boden in Washington, D.C.
Holzfarbener Keller mit Keramikboden Ideen und Design
1
