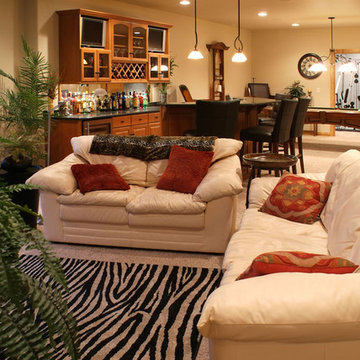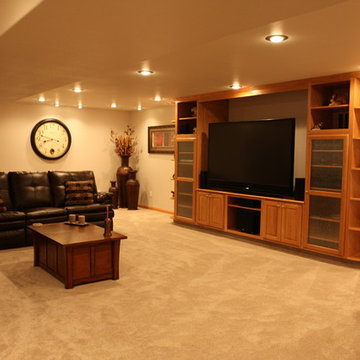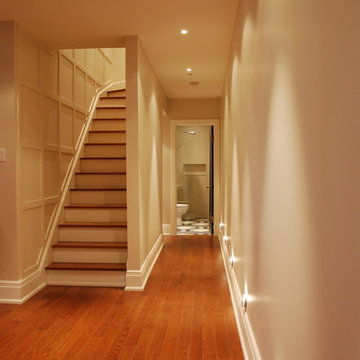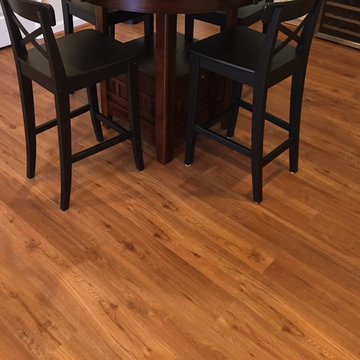Holzfarbener Keller mit weißer Wandfarbe Ideen und Design
Suche verfeinern:
Budget
Sortieren nach:Heute beliebt
21 – 40 von 48 Fotos
1 von 3
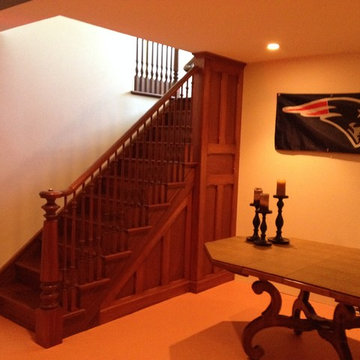
Mittelgroßes Klassisches Untergeschoss mit weißer Wandfarbe, Teppichboden, Kamin und orangem Boden in New York
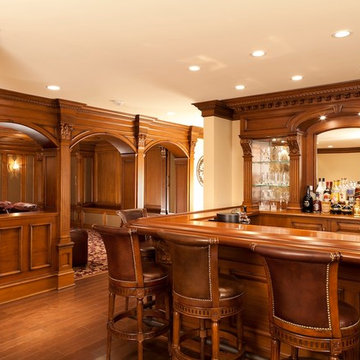
Photo: © wlinteriors.us / Julian Buitrago
Großes Klassisches Untergeschoss mit weißer Wandfarbe und braunem Holzboden in New York
Großes Klassisches Untergeschoss mit weißer Wandfarbe und braunem Holzboden in New York
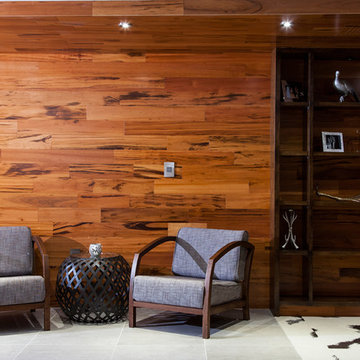
Pat Piasecki
Mittelgroßes Modernes Untergeschoss ohne Kamin mit weißer Wandfarbe und Porzellan-Bodenfliesen in Boston
Mittelgroßes Modernes Untergeschoss ohne Kamin mit weißer Wandfarbe und Porzellan-Bodenfliesen in Boston
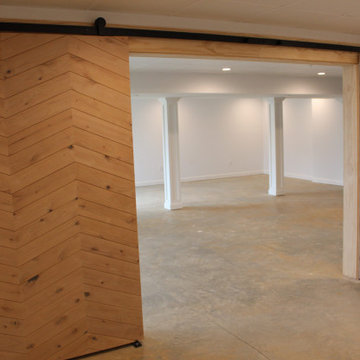
This almost finished basement renovation in Point of Rocks, MD with rolling wood barn doors next to a stone veneer corner wall area with a gas fireplace and a bathroom with really cool and colorful ceramic tile on the walls
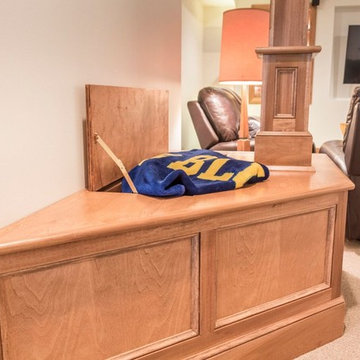
Mittelgroßes Modernes Souterrain mit weißer Wandfarbe und Teppichboden in Detroit
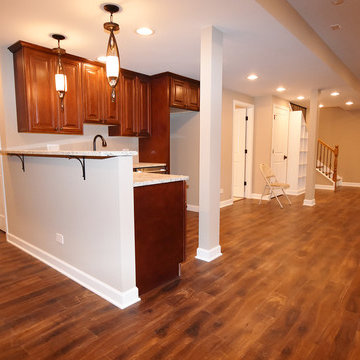
Here you can see the new vinyl plank flooring, the new kitchenette for basement snacks and storage room. You can also see the custom built stair railing with wrought iron spindles and custom wood oak steps.
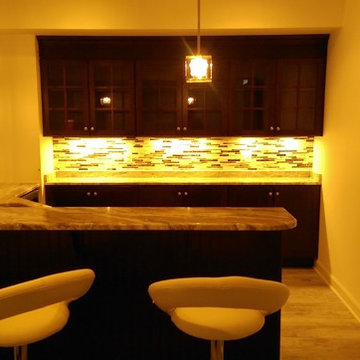
The mosaic glass tile, marble countertop, and dark cherry cabinetry make this a stand out basement bar area.
Geräumiges Klassisches Untergeschoss mit weißer Wandfarbe, braunem Holzboden und braunem Boden in Baltimore
Geräumiges Klassisches Untergeschoss mit weißer Wandfarbe, braunem Holzboden und braunem Boden in Baltimore
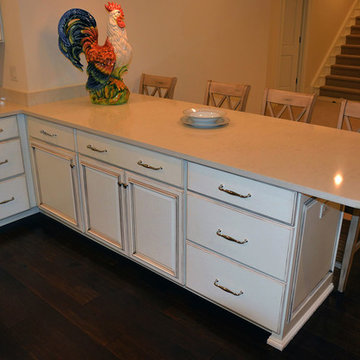
Basement kitchen countertops & cabinets. Home built by Rembrandt Construction, Inc - Traverse City, Michigan 231.645.7200 www.rembrandtconstruction.com . Photos by George DeGorski
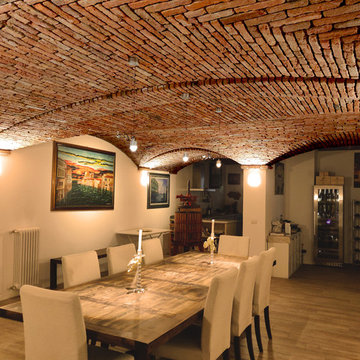
Mittelgroßes Rustikales Untergeschoss mit weißer Wandfarbe, hellem Holzboden und braunem Boden in Mailand
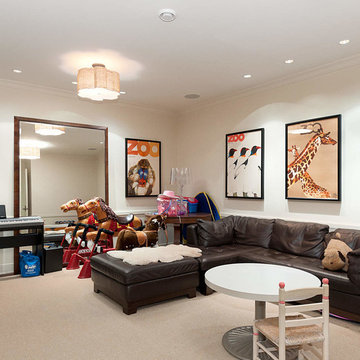
finished basement with dark brown stained oak floors and beige area rug. Dark brown leather sofa. White walls and ceilings with recessed lighting and built in shelves.
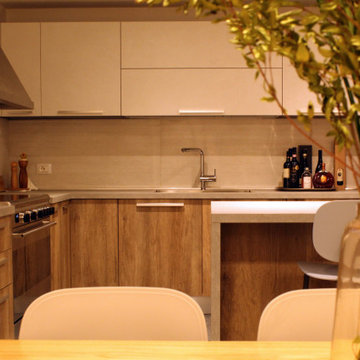
Geräumiges Modernes Untergeschoss mit weißer Wandfarbe, Porzellan-Bodenfliesen, Kaminofen und grauem Boden in Sonstige
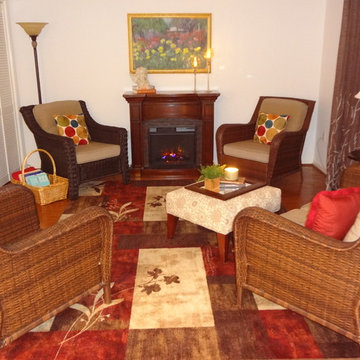
This is the after photo of a basement redesign by Debbie Correale of Redesign Right, West Chester, PA where she turned a jumble of things into a beautiful, comfortable and inviting living space.
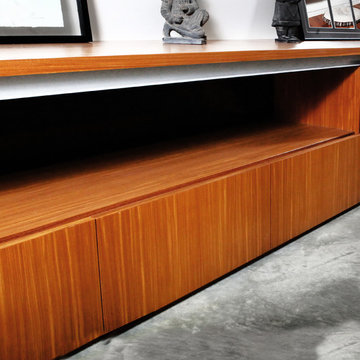
20' Long Custom built-in storage-display case. Solid Afromosia counter-top w/ cabinetry integrated into the stairs.
Großes Modernes Souterrain mit weißer Wandfarbe und Betonboden in Vancouver
Großes Modernes Souterrain mit weißer Wandfarbe und Betonboden in Vancouver
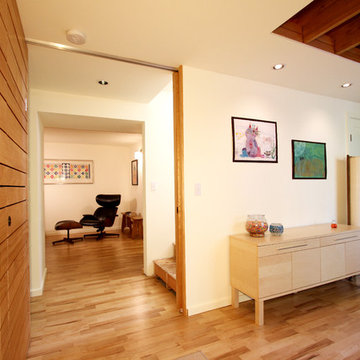
A stem-to-stern basement remodel created open spaces, great light, functional rooms and just the right amount of wood provides a warm feel.
Großes Klassisches Souterrain mit weißer Wandfarbe und Laminat in Seattle
Großes Klassisches Souterrain mit weißer Wandfarbe und Laminat in Seattle
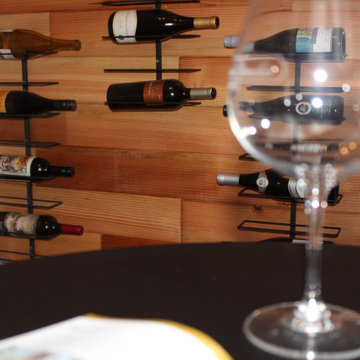
Who wouldn't love their very own wet bar complete with farmhouse sink, open shelving, and Quartz counters? Well, these lucky homeowners got just that along with a wine cellar designed specifically for wine storage and sipping. Not only that but the dingy Oregon basement bathroom was completely revamped as well using a black and white color palette. The clients wanted the wet bar to be as light and bright as possible. This was achieved by keeping everything clean and white. The ceiling adds an element of interest with the white washed wood. The completed project is really stunning.
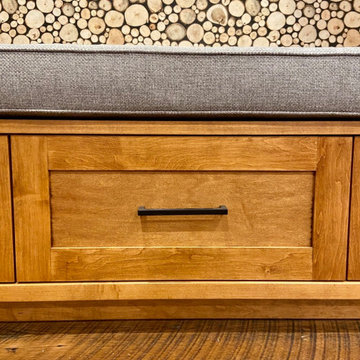
We were hired to finish the basement of our clients cottage in Haliburton. The house is a woodsy craftsman style. Basements can be dark so we used pickled pine to brighten up this 3000 sf space which allowed us to remain consistent with the vibe of the overall cottage. We delineated the large open space in to four functions - a Family Room (with projector screen TV viewing above the fireplace and a reading niche); a Game Room with access to large doors open to the lake; a Guest Bedroom with sitting nook; and an Exercise Room. Glass was used in the french and barn doors to allow light to penetrate each space. Shelving units were used to provide some visual separation between the Family Room and Game Room. The fireplace referenced the upstairs fireplace with added inspiration from a photo our clients saw and loved. We provided all construction docs and furnishings will installed soon.
Holzfarbener Keller mit weißer Wandfarbe Ideen und Design
2
