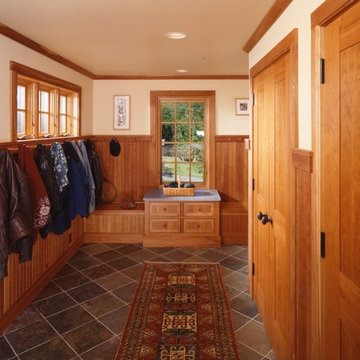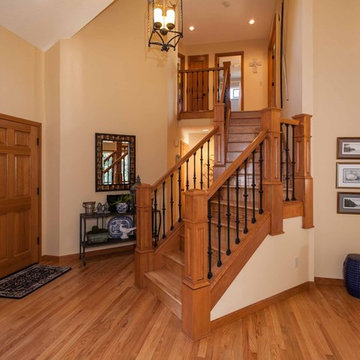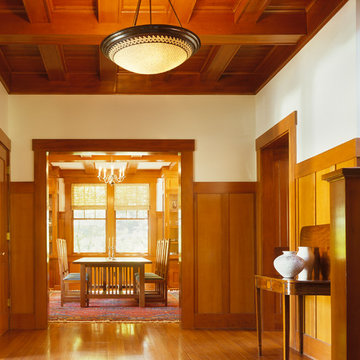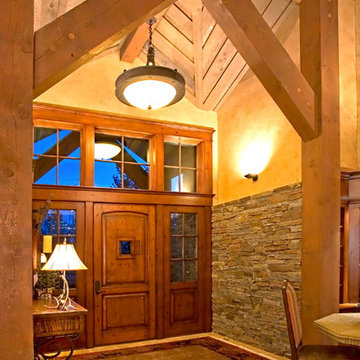Holzfarbener Klassischer Eingang Ideen und Design
Sortieren nach:Heute beliebt
101 – 120 von 1.941 Fotos
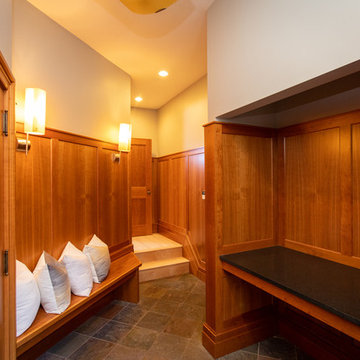
http://136westonroad.com
Großer Klassischer Eingang mit Stauraum, weißer Wandfarbe, hellem Holzboden, Einzeltür und dunkler Holzhaustür in Boston
Großer Klassischer Eingang mit Stauraum, weißer Wandfarbe, hellem Holzboden, Einzeltür und dunkler Holzhaustür in Boston

Mittelgroßes Klassisches Foyer mit weißer Wandfarbe, Keramikboden, Einzeltür, dunkler Holzhaustür und beigem Boden in Denver
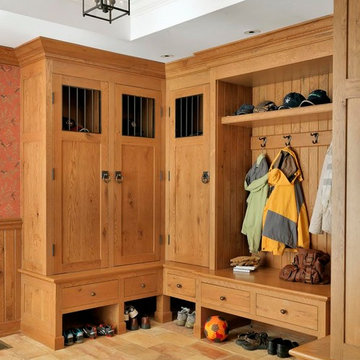
Großer Klassischer Eingang mit Stauraum, Schieferboden und brauner Wandfarbe in Boston
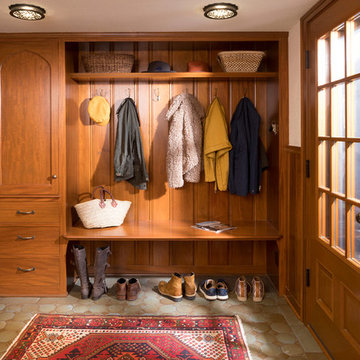
Steve Henke/Kory Reckinger
Klassischer Eingang mit Stauraum, weißer Wandfarbe, Einzeltür und Haustür aus Glas in Minneapolis
Klassischer Eingang mit Stauraum, weißer Wandfarbe, Einzeltür und Haustür aus Glas in Minneapolis
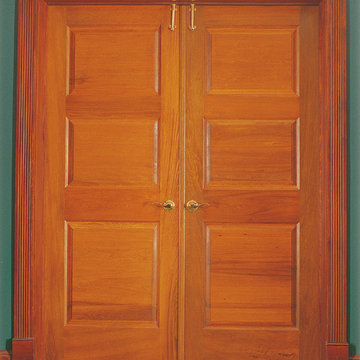
Gorgeous double entry doors add an element of intrigue and grandeur to any home. Perfect for a new build or a home remodel.
Klassischer Eingang in New Orleans
Klassischer Eingang in New Orleans
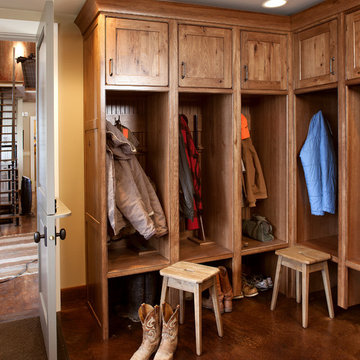
Mittelgroßer Klassischer Eingang mit Stauraum, beiger Wandfarbe, Betonboden und braunem Boden in Miami
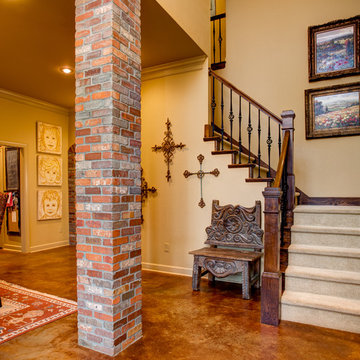
Custom home by Parkinson Building Group in Little Rock, AR.
Mittelgroßes Klassisches Foyer mit beiger Wandfarbe, Betonboden und braunem Boden in Little Rock
Mittelgroßes Klassisches Foyer mit beiger Wandfarbe, Betonboden und braunem Boden in Little Rock
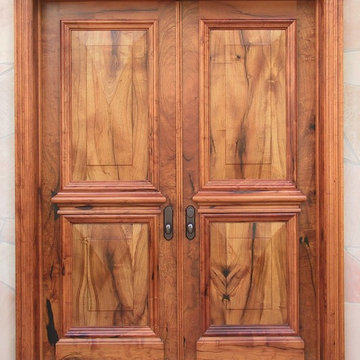
8' tall mesquite double entry doors with custom mesquite jamb and casing. The pyramid shaped raised panels are totally cool. Photo by Wayne Hausknecht.
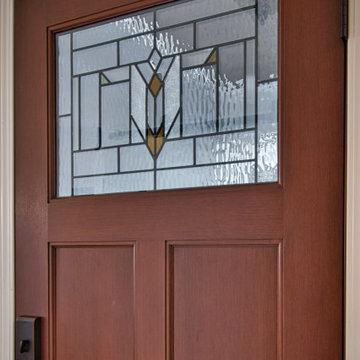
A prairie style glass motif blends seamlessly with this craftsman style 3 panel front door.
Mittelgroße Klassische Haustür mit beiger Wandfarbe, Einzeltür und brauner Haustür in Sonstige
Mittelgroße Klassische Haustür mit beiger Wandfarbe, Einzeltür und brauner Haustür in Sonstige
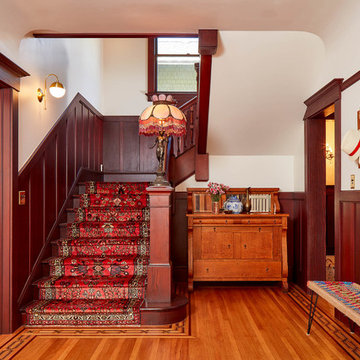
Abraham Paulin Photography
Klassisches Foyer mit weißer Wandfarbe, braunem Holzboden und orangem Boden in San Francisco
Klassisches Foyer mit weißer Wandfarbe, braunem Holzboden und orangem Boden in San Francisco
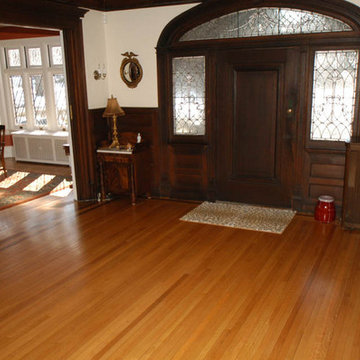
www.amadeushardwoodfloors.com
Großes Klassisches Foyer mit braunem Holzboden, weißer Wandfarbe, Einzeltür und dunkler Holzhaustür in Newark
Großes Klassisches Foyer mit braunem Holzboden, weißer Wandfarbe, Einzeltür und dunkler Holzhaustür in Newark

Mike Irby Photography
Großes Klassisches Foyer mit grauer Wandfarbe und braunem Holzboden in Philadelphia
Großes Klassisches Foyer mit grauer Wandfarbe und braunem Holzboden in Philadelphia
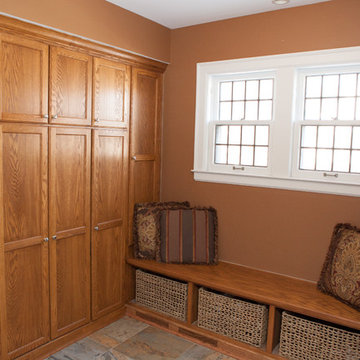
This well-loved home belonging to a family of seven was overdue for some more room. Renovations by the team at Advance Design Studio entailed both a lower and upper level addition to original home. Included in the project was a much larger kitchen, eating area, family room and mud room with a renovated powder room on the first floor. The new upper level included a new master suite with his and hers closets, a new master bath, outdoor balcony patio space, and a renovation to the only other full bath on in that part of the house.
Having five children formerly meant that when everyone was seated at the large kitchen table, they couldn’t open the refrigerator door! So naturally the main focus was on the kitchen, with a desire to create a gathering place where the whole family could hang out easily with room to spare. The homeowner had a love of all things Irish, and careful details in the crown molding, hardware and tile backsplash were a reflection. Rich cherry cabinetry and green granite counter tops complete a traditional look so as to fit right in with the elegant old molding and door profiles in this fine old home.
The second focus for these parents was a master suite and bathroom of their own! After years of sharing, this was an important feature in the new space. This simple yet efficient bath space needed to accommodate a long wall of windows to work with the exterior design. A generous shower enclosure with a comfortable bench seat is open visually to the his and hers vanity areas, and a spacious tub. The makeup table enjoys lots of natural light spilling through large windows and an exit door to the adult’s only exclusive coffee retreat on the rooftop adjacent.
Added square footage to the footprint of the house allowed for a spacious family room and much needed breakfast area. The dining room pass through was accentuated by a period appropriate transom detail encasing custom designed carved glass detailing that appears as if it’s been there all along. Reclaimed painted tin panels were added to the dining room ceiling amongst elegant crown molding for unique and dramatic dining room flair. An efficient dry bar area was tucked neatly between the great room spaces, offering an excellent entertainment area to circulating guests and family at any time.
This large family now enjoys regular Sunday breakfasts and dinners in a space that they all love to hang out in. The client reports that they spend more time as a family now than they did before because their house is more accommodating to them all. That’s quite a feat anyone with teenagers can relate to! Advance Design was thrilled to work on this project and bring this family the home they had been dreaming about for many, many years.
Photographer: Joe Nowak
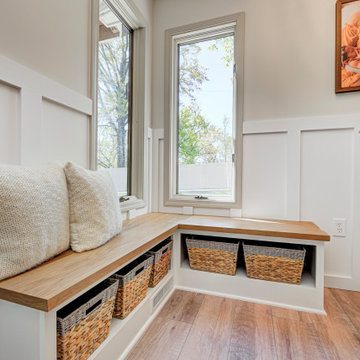
This elegant home remodel created a bright, transitional farmhouse charm, replacing the old, cramped setup with a functional, family-friendly design.
This beautifully designed mudroom was born from a clever space solution for the kitchen. Originally an office, this area became a much-needed mudroom with a new garage entrance. The elegant white and wood theme exudes sophistication, offering ample storage and delightful artwork.
---Project completed by Wendy Langston's Everything Home interior design firm, which serves Carmel, Zionsville, Fishers, Westfield, Noblesville, and Indianapolis.
For more about Everything Home, see here: https://everythinghomedesigns.com/
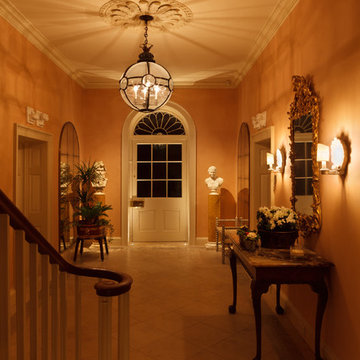
Decorative and discreet architectural lighting combine to highlight the focal points in the Georgian Hallway
Klassischer Eingang in Sonstige
Klassischer Eingang in Sonstige
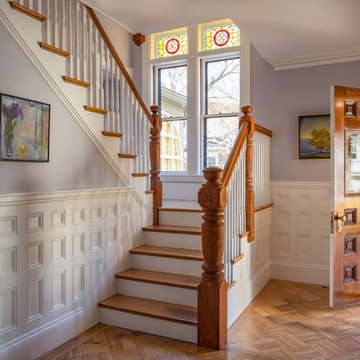
Eric Roth Photography
Klassisches Foyer mit lila Wandfarbe, braunem Holzboden, Einzeltür und dunkler Holzhaustür in Boston
Klassisches Foyer mit lila Wandfarbe, braunem Holzboden, Einzeltür und dunkler Holzhaustür in Boston
Holzfarbener Klassischer Eingang Ideen und Design
6
