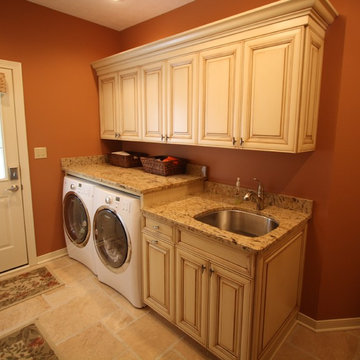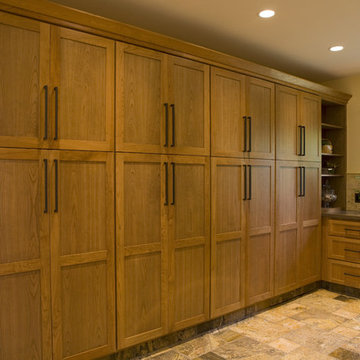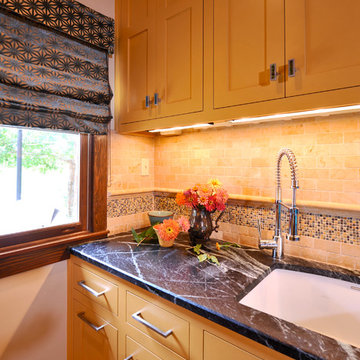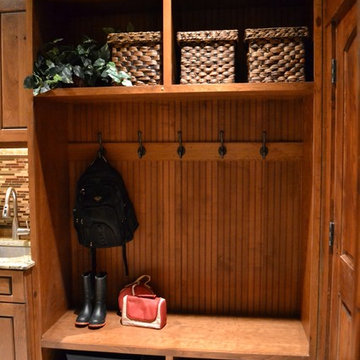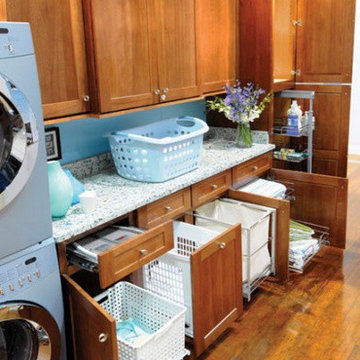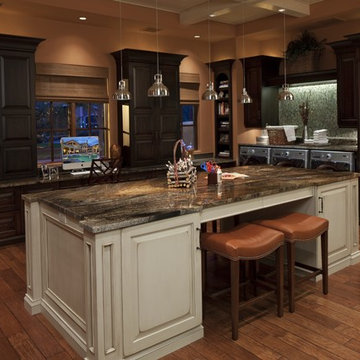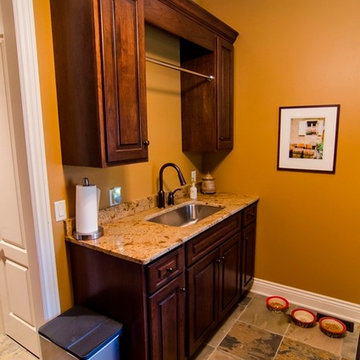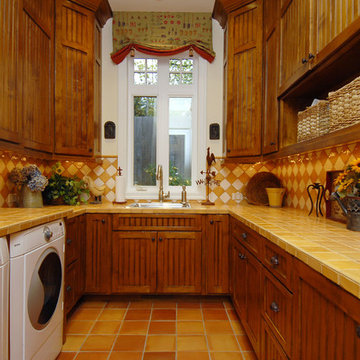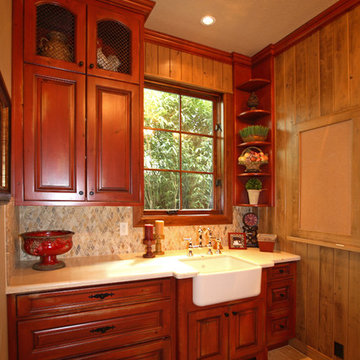Holzfarbener Klassischer Hauswirtschaftsraum Ideen und Design
Suche verfeinern:
Budget
Sortieren nach:Heute beliebt
41 – 60 von 408 Fotos
1 von 3
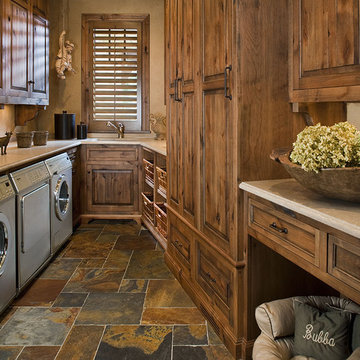
2010 NKBA MN | 1st Place Utilization of Cabinetry
Carol Sadowksy, CKD
Bruce Kading Interior Design
Bruce Kading, ASID
Matt Schmitt Photography
Große Klassische Waschküche in U-Form mit Unterbauwaschbecken, profilierten Schrankfronten, hellbraunen Holzschränken, Speckstein-Arbeitsplatte, beiger Wandfarbe, Schieferboden, Waschmaschine und Trockner nebeneinander und beiger Arbeitsplatte in Minneapolis
Große Klassische Waschküche in U-Form mit Unterbauwaschbecken, profilierten Schrankfronten, hellbraunen Holzschränken, Speckstein-Arbeitsplatte, beiger Wandfarbe, Schieferboden, Waschmaschine und Trockner nebeneinander und beiger Arbeitsplatte in Minneapolis
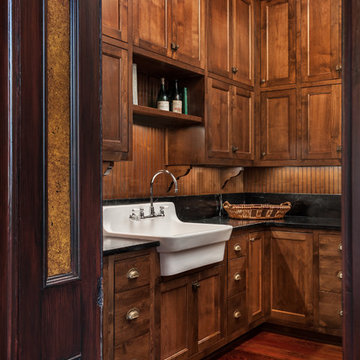
This space off of the kitchen serves as both laundry and pantry. The cast iron sink and soapstone counters are a nod to the historical significance of this home.
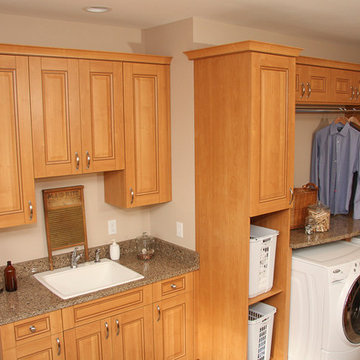
Large Laundry remodel, including craft area and locker.
Photo: Warwick Photography
Klassischer Hauswirtschaftsraum in St. Louis
Klassischer Hauswirtschaftsraum in St. Louis

Multifunktionaler, Zweizeiliger, Kleiner Klassischer Hauswirtschaftsraum mit Waschbecken, Schrankfronten im Shaker-Stil, hellbraunen Holzschränken, Laminat-Arbeitsplatte, grüner Wandfarbe, Porzellan-Bodenfliesen, Waschmaschine und Trockner nebeneinander, beigem Boden und beiger Arbeitsplatte in Sonstige
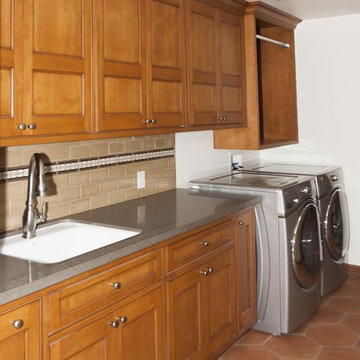
Very clean, Very classic Laundry room in a refurbished adobe house. Beaded Inset Construction
Klassischer Hauswirtschaftsraum in San Diego
Klassischer Hauswirtschaftsraum in San Diego
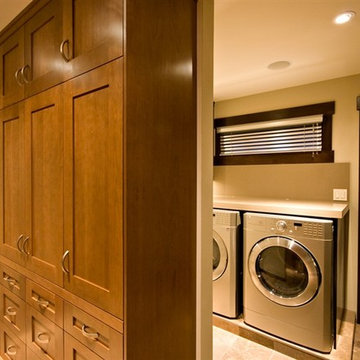
A warm colour palette in a transtional/modern space, perfect for any family. Floor to ceiling custom cabinetry provides an abundance of storage, adding functionality to the mudroom and close access to the laundry area. Danene Lenstra - photography
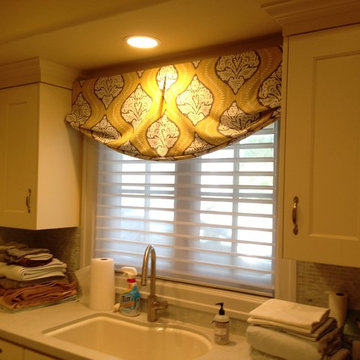
Einzeilige, Mittelgroße Klassische Waschküche mit Unterbauwaschbecken, Schrankfronten mit vertiefter Füllung und weißen Schränken in San Francisco

Mike and Stacy moved to the country to be around the rolling landscape and feed the birds outside their Hampshire country home. After living in the home for over ten years, they knew exactly what they wanted to renovate their 1980’s two story once their children moved out. It all started with the desire to open up the floor plan, eliminating constricting walls around the dining room and the eating area that they didn’t plan to use once they had access to what used to be a formal dining room.
They wanted to enhance the already warm country feel their home already had, with some warm hickory cabinets and casual granite counter tops. When removing the pantry and closet between the kitchen and the laundry room, the new design now just flows from the kitchen directly into the smartly appointed laundry area and adjacent powder room.
The new eat in kitchen bar is frequented by guests and grand-children, and the original dining table area can be accessed on a daily basis in the new open space. One instant sensation experienced by anyone entering the front door is the bright light that now transpires from the front of the house clear through the back; making the entire first floor feel free flowing and inviting.
Photo Credits- Joe Nowak
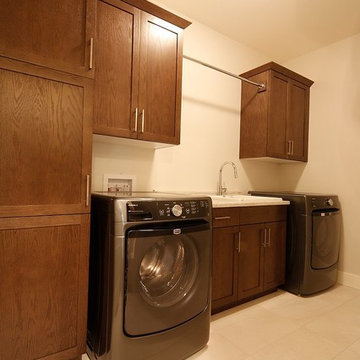
Zweizeilige, Große Klassische Waschküche mit Ausgussbecken, Schrankfronten im Shaker-Stil, dunklen Holzschränken, Laminat-Arbeitsplatte, beiger Wandfarbe, Keramikboden, Waschmaschine und Trockner nebeneinander und beigem Boden in Sonstige
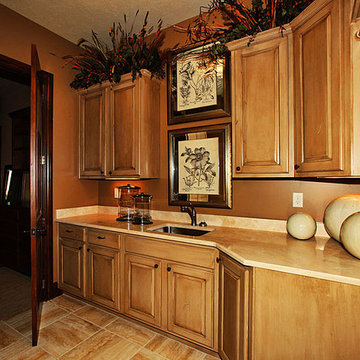
A playful and fun use of accents in a typically not-so-fun laundry room.
Einzeilige, Große Klassische Waschküche mit profilierten Schrankfronten und hellbraunen Holzschränken in Wichita
Einzeilige, Große Klassische Waschküche mit profilierten Schrankfronten und hellbraunen Holzschränken in Wichita
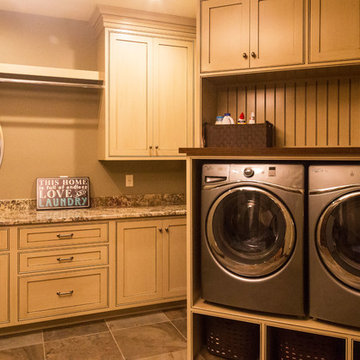
Multifunktionaler, Mittelgroßer Klassischer Hauswirtschaftsraum in U-Form mit Unterbauwaschbecken, Schrankfronten mit vertiefter Füllung, beigen Schränken, Granit-Arbeitsplatte, beiger Wandfarbe, Porzellan-Bodenfliesen und Waschmaschine und Trockner nebeneinander in Sonstige
Holzfarbener Klassischer Hauswirtschaftsraum Ideen und Design
3
