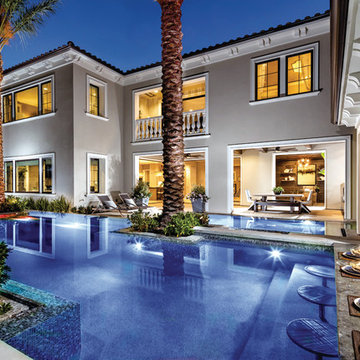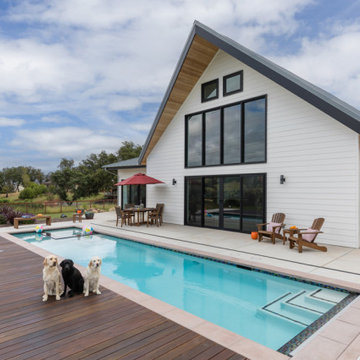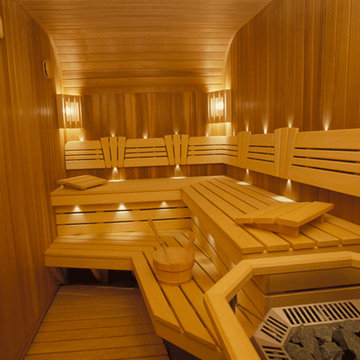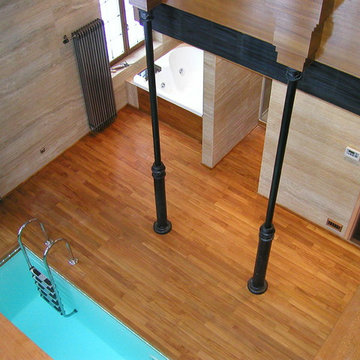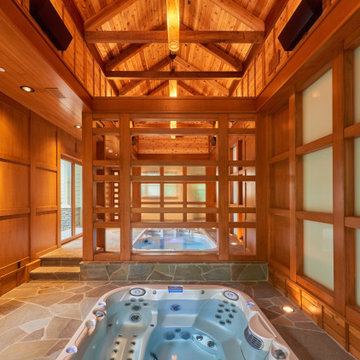Holzfarbener Klassischer Pool Ideen und Design
Suche verfeinern:
Budget
Sortieren nach:Heute beliebt
1 – 20 von 100 Fotos
1 von 3
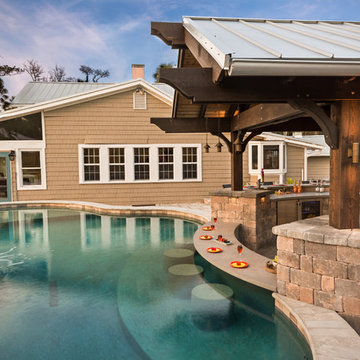
Photo owned by Pratt Guys - NOTE: This photo can only be used/published online, digitally, TV and print with written permission from Pratt Guys.
Großer, Oberirdischer Klassischer Pool in individueller Form in Jacksonville
Großer, Oberirdischer Klassischer Pool in individueller Form in Jacksonville
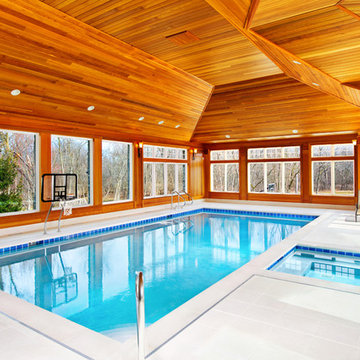
Request Free Quote
Glenview, IL custom indoor swimming pool by pool designers and builders: Platinum Pools 1847.537.2525
Photo by Outvision Photography
Platinum Pools designs and builds inground pools and spas for clients in Illinois, Indiana, Michigan and Wisconsin.
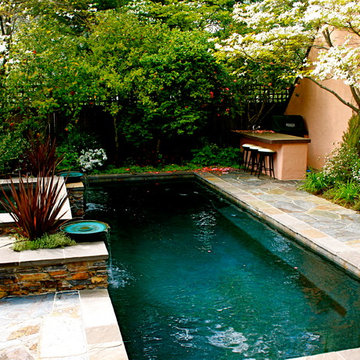
Lap pool, spa, water feature and outdoor kitchen all tucked in to a small space!
Klassischer Pool in rechteckiger Form mit Grillplatz in Sacramento
Klassischer Pool in rechteckiger Form mit Grillplatz in Sacramento
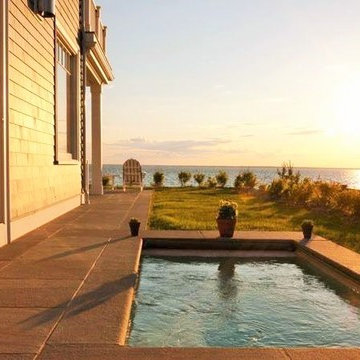
Mittelgroßes Klassisches Sportbecken hinter dem Haus in rechteckiger Form mit Natursteinplatten in Boston
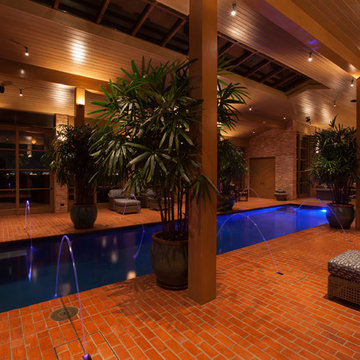
Großer Klassischer Indoor-Pool in rechteckiger Form mit Wasserspiel und Pflastersteinen in Austin
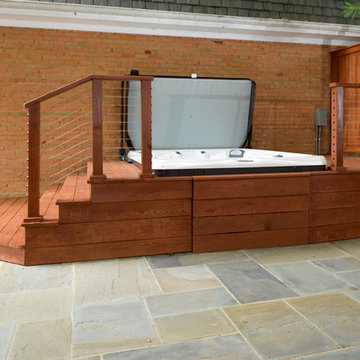
A custom-made jacuzzi deck with wide stairs for entry and a sun deck for relaxing. Cable rails and a fence panel add more privacy to the space.
Photos: June Stanich
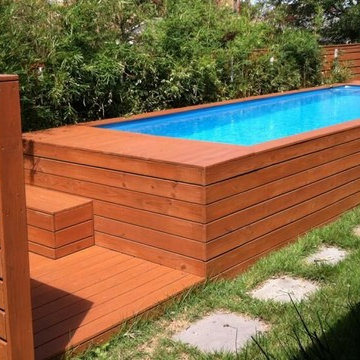
Oberirdischer, Geräumiger Klassischer Whirlpool hinter dem Haus in rechteckiger Form mit Natursteinplatten in Sonstige
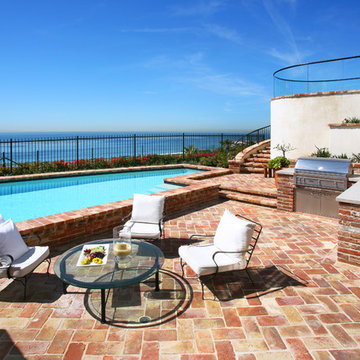
V.I.Photography & Design
Vincent Ivicevic
Klassischer Pool mit Pflastersteinen und Grillplatz in Orange County
Klassischer Pool mit Pflastersteinen und Grillplatz in Orange County
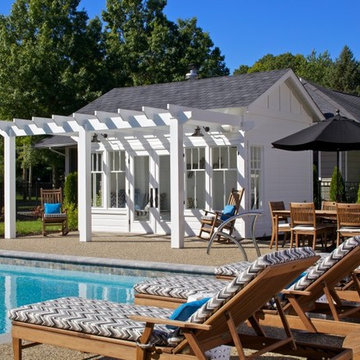
Großer Klassischer Pool hinter dem Haus in rechteckiger Form in Grand Rapids
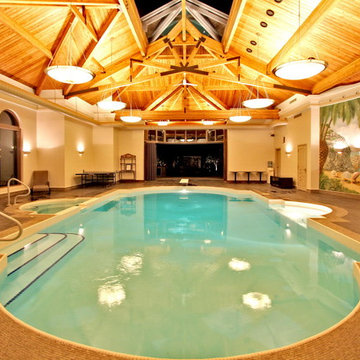
Indoor pool pavilion with retractable roof
Photo Credit Victor Wei
Home Staging+Styling-For Selling or Dwelling! Specializing in York Region +the GTA.
When selling, we work together with HomeOwners and Realtors to ensure your property is presented at its very best - to secure the maximum selling price, in the shortest time on the market.
When Dwelling, the focus is on YOU, what you love, how you want your home to feel, and how you intend to enjoy your living space to the fullest!
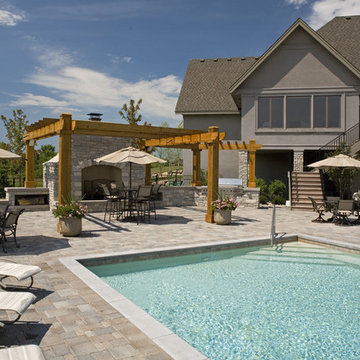
A recent John Kraemer & Sons built home on 5 acres near Prior Lake, MN.
Photography: Landmark Photography
Klassischer Pool mit Grillplatz in Minneapolis
Klassischer Pool mit Grillplatz in Minneapolis
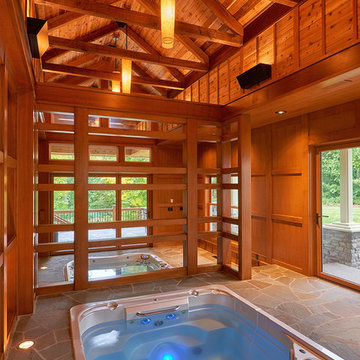
Indoor lap pool and hot tub spa room. with cedar, pine and open wood beams plus paneling.
Großer Klassischer Pool in rechteckiger Form mit Natursteinplatten in Seattle
Großer Klassischer Pool in rechteckiger Form mit Natursteinplatten in Seattle
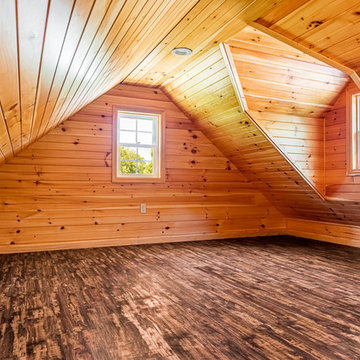
For this project, we were asked to create an outdoor living area around a newly-constructed pool.
We worked with the customer on the design, layout, and material selections. We constructed two decks: one with a vinyl pergola, and the other with a roof and screened-in porch. We installed Cambridge pavers around pool and walkways. We built custom seating walls and fire pit. Our team helped with selecting and installing planting beds and plants.
Closer to the pool we constructed a custom 16’x28’ pool house with a storage area, powder room, and finished entertaining area and loft area. The interior of finished area was lined with tongue-and-groove pine boards and custom trim. To complete the project, we installed aluminum fencing and designed and installed an outdoor kitchen. In the end, we helped this Berks County homeowner completely transform their backyard into a stunning outdoor living space.
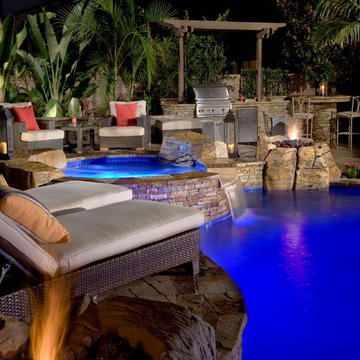
Großer Klassischer Pool hinter dem Haus in individueller Form mit Grillplatz in Orange County
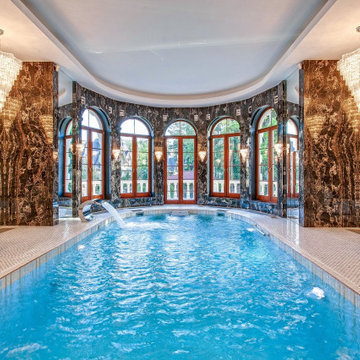
Klassischer Pool in individueller Form mit Wasserspiel in Moskau
Holzfarbener Klassischer Pool Ideen und Design
1
