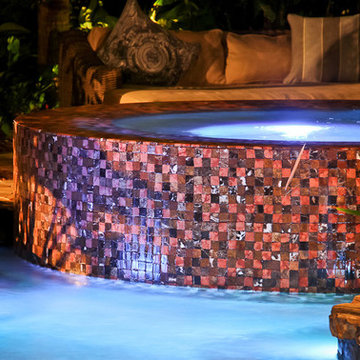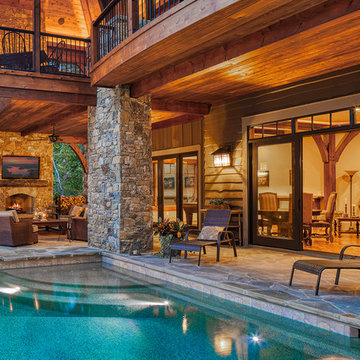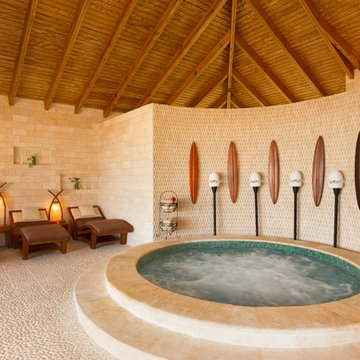Holzfarbener Pool mit Natursteinplatten Ideen und Design
Suche verfeinern:
Budget
Sortieren nach:Heute beliebt
1 – 20 von 45 Fotos
1 von 3
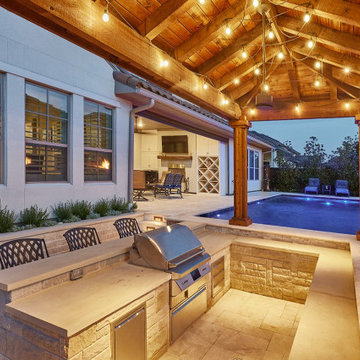
Modern pool in small back yard. Sunken grilling station and bar. Covered patio structure. Fire bowls and sheer descents. Swim up bar. Tanning Ledge with gushers. Landscape. Marble Decking.
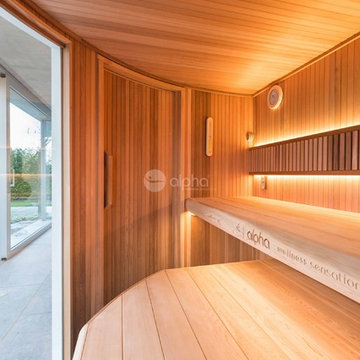
Ambient Elements creates conscious designs for innovative spaces by combining superior craftsmanship, advanced engineering and unique concepts while providing the ultimate wellness experience. We design and build saunas, infrared saunas, steam rooms, hammams, cryo chambers, salt rooms, snow rooms and many other hyperthermic conditioning modalities.

Landscape Design: AMS Landscape Design Studios, Inc. / Photography: Jeri Koegel
Großer Moderner Pool hinter dem Haus in rechteckiger Form mit Natursteinplatten und Grillplatz in Orange County
Großer Moderner Pool hinter dem Haus in rechteckiger Form mit Natursteinplatten und Grillplatz in Orange County
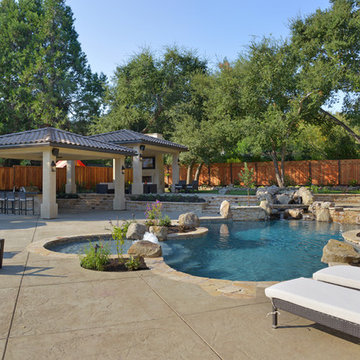
This back yard is full of micro environments for every type of entertainment, Pool/Spa/Waterfall, BBQ, Bar, Fireplace and outdoor TV
Geräumiger Mediterraner Pool hinter dem Haus in individueller Form mit Natursteinplatten und Grillplatz in San Francisco
Geräumiger Mediterraner Pool hinter dem Haus in individueller Form mit Natursteinplatten und Grillplatz in San Francisco
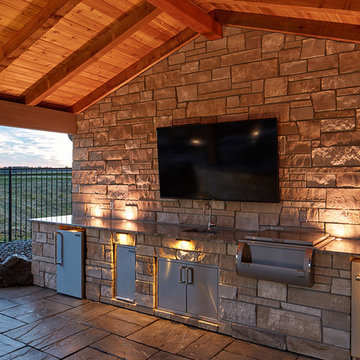
In the back of this estate just outside of Omaha, Nebraska, Elite Landscaping designed a custom concrete swimming pool with a covered pool house and 360-degree, negative-edge spa.
The pool house features an outdoor kitchen and bar area, which rests on posts that adjoin the raised pool wall. The pool house was built as an exact architectural match to the house, from the stucco, to the cedar decking beams, down to the paint color. This covered outdoor entertaining area provides a shady spot in the afternoons, where guests can lounge on four in-pool, swim up bar stools. The rest of the pool remains in full sun. The sunken swim-up bar is adorned with glass tile accents, and the pool wall features natural stone. Oversized, UniLock bluestone pavers comprise the pool deck and patio.
The unique negative-edge spa sits above the pool, and was designed so one half of the spa flows into the pool while the other half flows back into the landscaping. The entire poolscape is automated by a Pentair IntelliTouch system that runs off of a smartphone or other device. With the touch of a button, the homeowners can adjust pool and spa temperatures, change water flow speed, program the FX color-changing LED lights, and even test the pool chemistry.
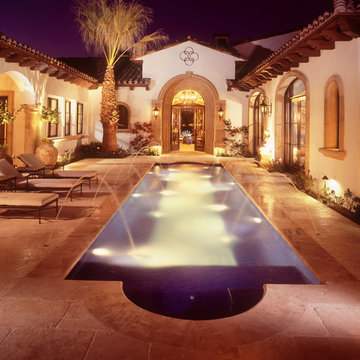
Mittelgroßer Retro Pool in rechteckiger Form mit Wasserspiel und Natursteinplatten in Los Angeles
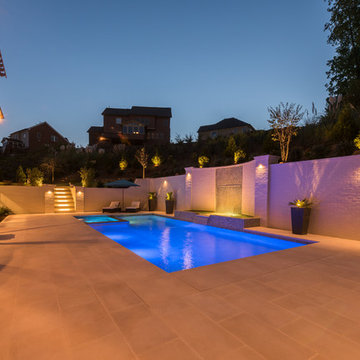
Gary Feinberg, Photographer
Mittelgroßer Moderner Pool hinter dem Haus in individueller Form mit Wasserrutsche und Natursteinplatten in Atlanta
Mittelgroßer Moderner Pool hinter dem Haus in individueller Form mit Wasserrutsche und Natursteinplatten in Atlanta
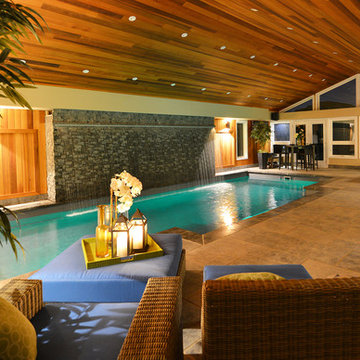
Gorgeous indoor fiberglass pool water curtain and lighting provides year round fun! Designed and built exclusively by Elite Pool Design.
Mittelgroßes Modernes Poolhaus hinter dem Haus in rechteckiger Form mit Natursteinplatten in Toronto
Mittelgroßes Modernes Poolhaus hinter dem Haus in rechteckiger Form mit Natursteinplatten in Toronto
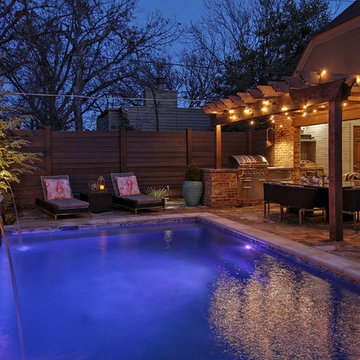
Leslie Gregory
Mittelgroßes Modernes Sportbecken hinter dem Haus in rechteckiger Form mit Natursteinplatten und Grillplatz in Sonstige
Mittelgroßes Modernes Sportbecken hinter dem Haus in rechteckiger Form mit Natursteinplatten und Grillplatz in Sonstige
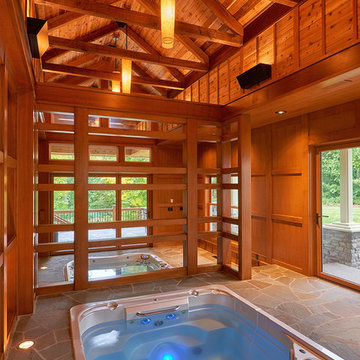
Indoor lap pool and hot tub spa room. with cedar, pine and open wood beams plus paneling.
Großer Klassischer Pool in rechteckiger Form mit Natursteinplatten in Seattle
Großer Klassischer Pool in rechteckiger Form mit Natursteinplatten in Seattle
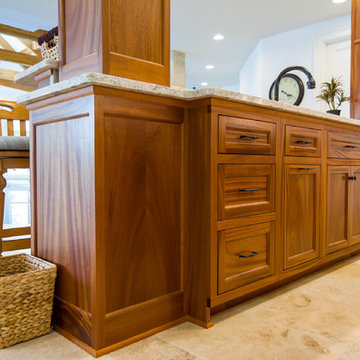
In-house built custom, mahogany cabinetry with quartz counter-top. Wet bar overlooks indoor swimming pool.
Großer Maritimer Indoor-Pool in individueller Form mit Natursteinplatten in Sonstige
Großer Maritimer Indoor-Pool in individueller Form mit Natursteinplatten in Sonstige
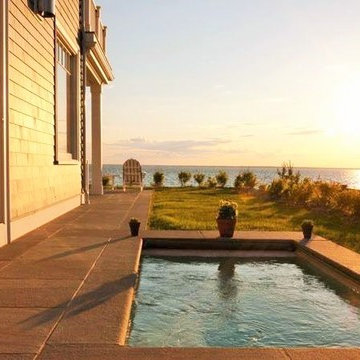
Mittelgroßes Klassisches Sportbecken hinter dem Haus in rechteckiger Form mit Natursteinplatten in Boston
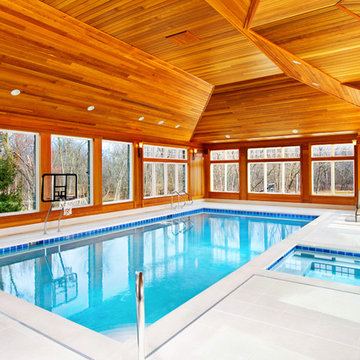
Request Free Quote
This 18’0” x 36’0” indoor swimming pool features an 8’0” x 8’0” deck-level hot tub. Both pool and spa have Valders Wisconsin Limestone coping and colored lighting throughout. The room is finished with a beautiful wood ceiling and paneling, and deck drains along with de-humidification systems keep the pool at the perfect temperature and humidity. This pool and hot tub is the perfect antidote to the frigid Midwest winters!
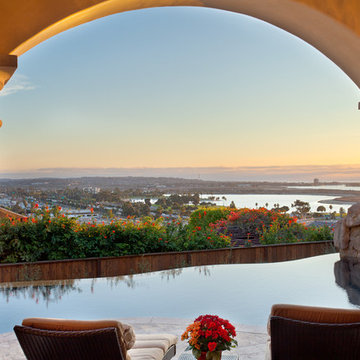
The color of our pebble Midnight Blue was chosen as the best match for the bay in the distance
Photo Credit-Darren Edwards
Geräumiger Mediterraner Pool in individueller Form mit Natursteinplatten in San Diego
Geräumiger Mediterraner Pool in individueller Form mit Natursteinplatten in San Diego
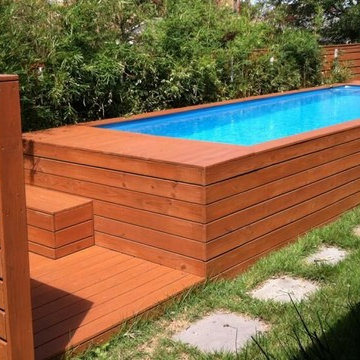
Oberirdischer, Geräumiger Klassischer Whirlpool hinter dem Haus in rechteckiger Form mit Natursteinplatten in Sonstige
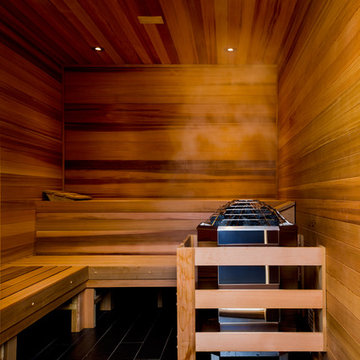
A sauna was custom-built within the pool house. Cedar was used for the walls, ceiling, and benches. The variation in the shades of the cedar lumber contrasts with the uniform 3x36” black tile floor.
Small LED lights provide just enough illumination to be able to see inside the sauna while still being able to relax. LED lighting was used throughout this entire project, as it is not only energy-efficient, but provides more lumens per wattage and a longer lifetime.
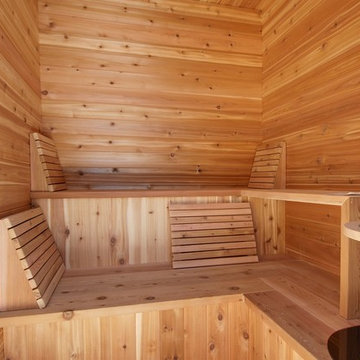
Kleines Maritimes Poolhaus hinter dem Haus in rechteckiger Form mit Natursteinplatten in New Orleans
Holzfarbener Pool mit Natursteinplatten Ideen und Design
1
