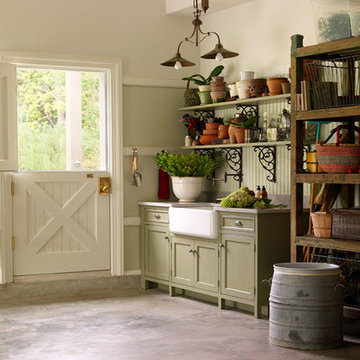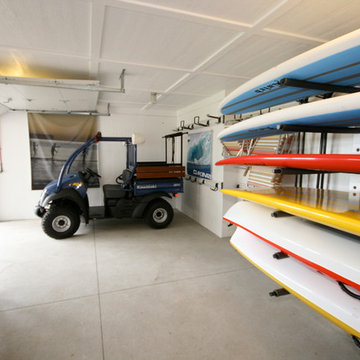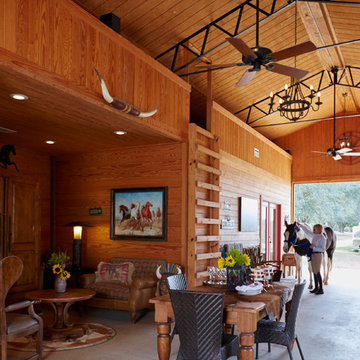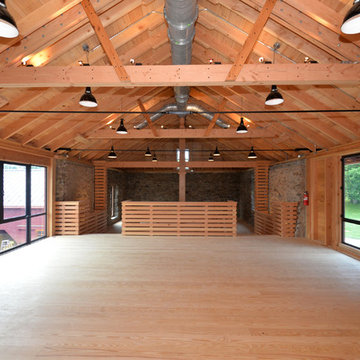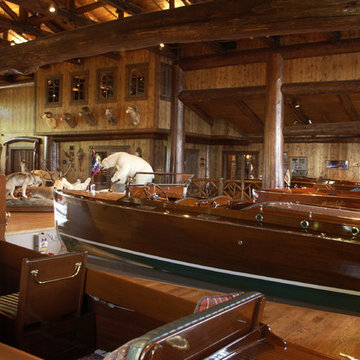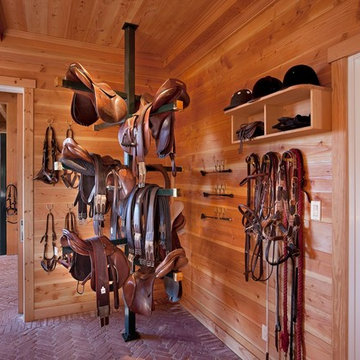Beiges, Holzfarbenes Gartenhaus Ideen und Design
Suche verfeinern:
Budget
Sortieren nach:Heute beliebt
1 – 20 von 1.372 Fotos
1 von 3
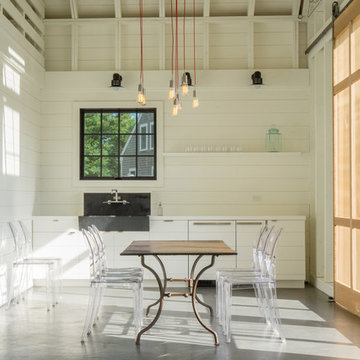
Michael Conway, Means-of-Production
Freistehende, Geräumige Landhausstil Scheune in Boston
Freistehende, Geräumige Landhausstil Scheune in Boston
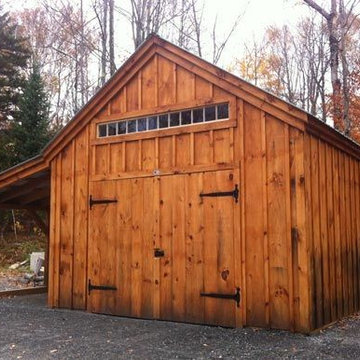
via our website ~ 280 square feet of usable space with 6’0” Jamaica Cottage Shop built double doors ~ large enough to fit your riding lawn mower, snowmobile, snow blower, lawn furniture, and ATVs. This building can be used as a garage ~ the floor system can handle a small to mid-size car or tractor. The open floor plan allows for a great workshop space or can be split up and be used as a cabin. Photos may depict client modifications.
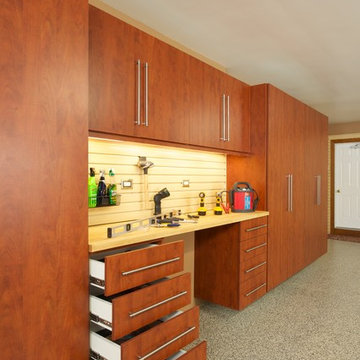
Medina, OH - Garage Cabinets
EncoreGarage Ohio transformed this garage from a messy space into a sleek, stylish, organized garage. To accomplish this, Signature Series cabinets were installed along the back wall. These included both tall storage and workbench units. Maple Slatwall was install above a Butcher Block counter top along with under cabinet lighting. The other garage walls were also outfitted with Slatwall for the ultimate in aesthetics and functional wall storage.
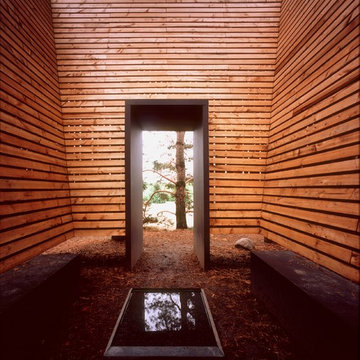
A meditation space designed for the Minnesota Landscape Arboretum. Vertical tamarack boards on the exterior align with the vertical nature of the surrounding pine trees. Inside, horizontal boards allow the eye to slowly step upward toward the opening and tree canopy above. The simple box form gracefully floats above the pine needle carpet of the ground. A reflecting pool merges ground, sky, trees, and viewers.
Designed by David O'Brien Wagner, AIA of SALA Architects. Photos by Peter Kerze.
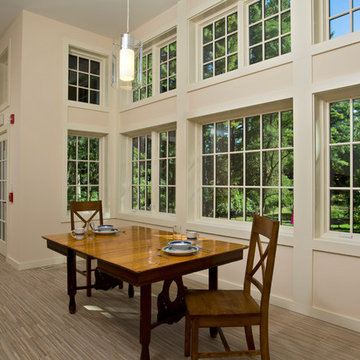
The interior is broken into three distinct spaces, allowing for a physical barrier to each artistic activity. The dining area, nestled in a small bump-out, is a favorite spot for morning coffee and intimate dinners

Photo by Doug Peterson Photography
Großer Rustikaler Geräteschuppen in Boise
Großer Rustikaler Geräteschuppen in Boise
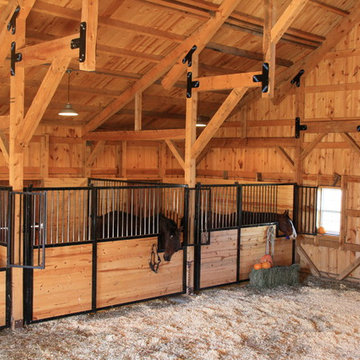
Sand Creek Post & Beam Traditional Wood Barns and Barn Homes
Learn more & request a free catalog: www.sandcreekpostandbeam.com
Landhaus Scheune in Sonstige
Landhaus Scheune in Sonstige
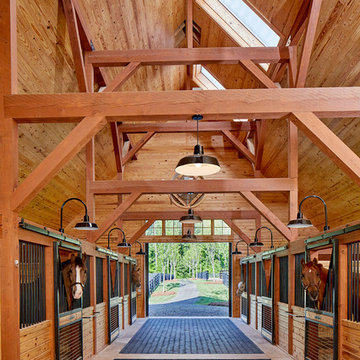
Lauren Rubenstein Photography
Freistehende, Geräumige Landhaus Scheune in Atlanta
Freistehende, Geräumige Landhaus Scheune in Atlanta
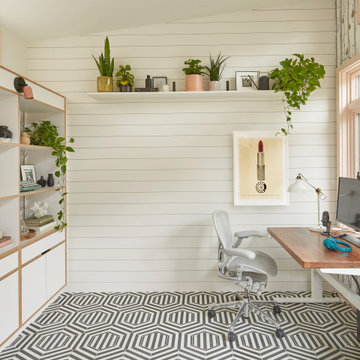
When it became apparent mid-pandemic that “working from home” was going to be more than a short-term gig, this repeat client decided it was time to seriously upgrade her professional digs. Having worked together previously, this owner-designer-builder team quickly realized that the dilapidated detached garage was the perfect She-Shed location, but a full-teardown was in order. Programmatically, the design team was tasked with accommodating sports equipment, stroller parking, an exercise bike, wine storage, a lounge area, and of course, a workstation for this busy mama.
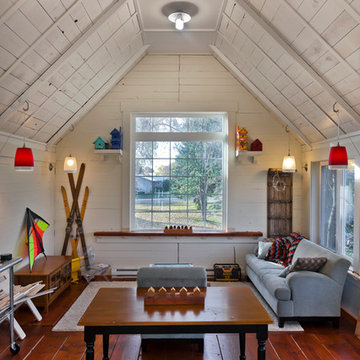
Gilbertson Photography & Phil Stahl
Kleines Nordisches Gartenhaus in Minneapolis
Kleines Nordisches Gartenhaus in Minneapolis
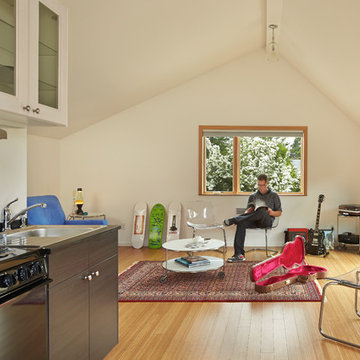
Benjamin Benschneider
The studio apartment above the garage was permitted under Seattle’s recent zoning policies, designed to encourage affordable housing in single family neighborhoods.
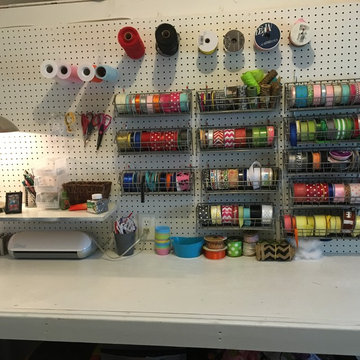
Photo by Nica Walker
Ribbon and craft area with IKEA storage bins. A shelf is placed on the pegboard to allow more counter space.
Modernes Gartenhaus in Sonstige
Modernes Gartenhaus in Sonstige
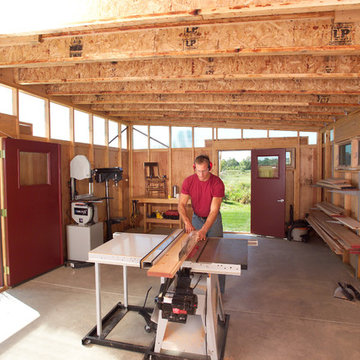
Family Handyman
Modernes Gartenhaus als Arbeitsplatz, Studio oder Werkraum in Minneapolis
Modernes Gartenhaus als Arbeitsplatz, Studio oder Werkraum in Minneapolis
Beiges, Holzfarbenes Gartenhaus Ideen und Design
1
