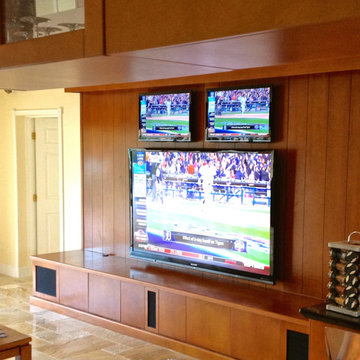Holzfarbenes Heimkino mit Multimediawand Ideen und Design
Suche verfeinern:
Budget
Sortieren nach:Heute beliebt
1 – 20 von 78 Fotos
1 von 3

Stacked stone walls and flag stone floors bring a strong architectural element to this Pool House.
Photographed by Kate Russell
Großes, Offenes Uriges Heimkino mit Multimediawand, bunten Wänden und Schieferboden in Albuquerque
Großes, Offenes Uriges Heimkino mit Multimediawand, bunten Wänden und Schieferboden in Albuquerque
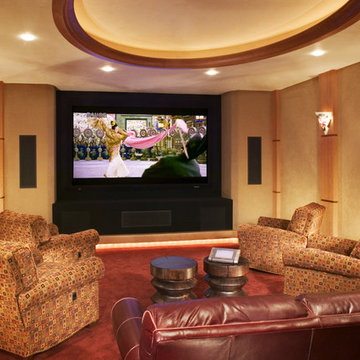
Designed by Karlene Hunter Baum
2006 ASID Award Winning Residential Design
Lion Mountain
Abgetrenntes Modernes Heimkino mit Multimediawand in Minneapolis
Abgetrenntes Modernes Heimkino mit Multimediawand in Minneapolis
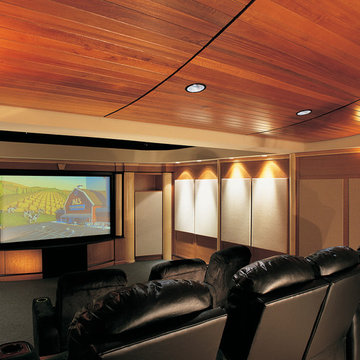
Abgetrenntes, Großes Klassisches Heimkino mit beiger Wandfarbe, Teppichboden und Multimediawand in Philadelphia

Camp Wobegon is a nostalgic waterfront retreat for a multi-generational family. The home's name pays homage to a radio show the homeowner listened to when he was a child in Minnesota. Throughout the home, there are nods to the sentimental past paired with modern features of today.
The five-story home sits on Round Lake in Charlevoix with a beautiful view of the yacht basin and historic downtown area. Each story of the home is devoted to a theme, such as family, grandkids, and wellness. The different stories boast standout features from an in-home fitness center complete with his and her locker rooms to a movie theater and a grandkids' getaway with murphy beds. The kids' library highlights an upper dome with a hand-painted welcome to the home's visitors.
Throughout Camp Wobegon, the custom finishes are apparent. The entire home features radius drywall, eliminating any harsh corners. Masons carefully crafted two fireplaces for an authentic touch. In the great room, there are hand constructed dark walnut beams that intrigue and awe anyone who enters the space. Birchwood artisans and select Allenboss carpenters built and assembled the grand beams in the home.
Perhaps the most unique room in the home is the exceptional dark walnut study. It exudes craftsmanship through the intricate woodwork. The floor, cabinetry, and ceiling were crafted with care by Birchwood carpenters. When you enter the study, you can smell the rich walnut. The room is a nod to the homeowner's father, who was a carpenter himself.
The custom details don't stop on the interior. As you walk through 26-foot NanoLock doors, you're greeted by an endless pool and a showstopping view of Round Lake. Moving to the front of the home, it's easy to admire the two copper domes that sit atop the roof. Yellow cedar siding and painted cedar railing complement the eye-catching domes.
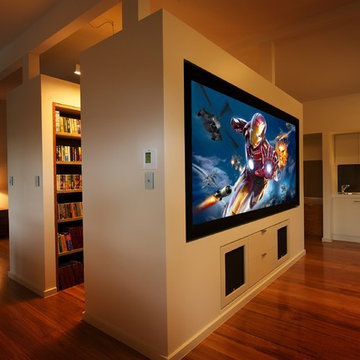
Family Party Room: In-Wall Recessed TV, In-Wall Speakers, Climate Control, and Lighting Control.
Heimkino mit Multimediawand in Miami
Heimkino mit Multimediawand in Miami

Abgetrenntes, Großes Klassisches Heimkino mit brauner Wandfarbe, Teppichboden und Multimediawand in Minneapolis
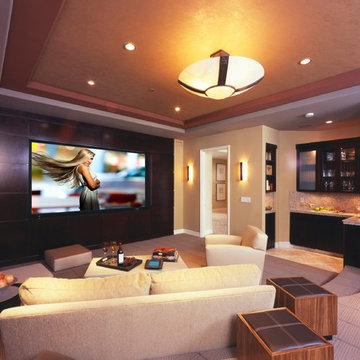
Abgetrenntes Modernes Heimkino mit Multimediawand in Los Angeles
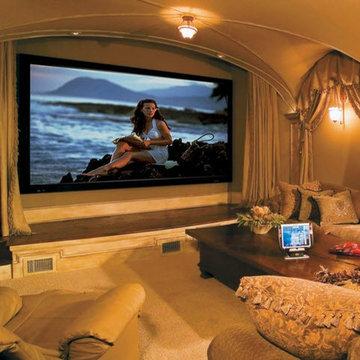
Großes, Abgetrenntes Klassisches Heimkino mit beiger Wandfarbe, Keramikboden, Multimediawand und beigem Boden in Atlanta
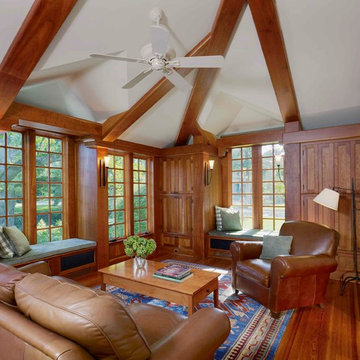
Screened porch above a garage renovated into a cozy den with Fir windows and Cherry trim delineated in the Arts and Crafts style. Phase one of this whole house renovation.
The Interior paint color is Benjamin Moore, Navajo White Eggshell finish on walls, Flat finish on the ceilings.
Hoachlander Davis Photography
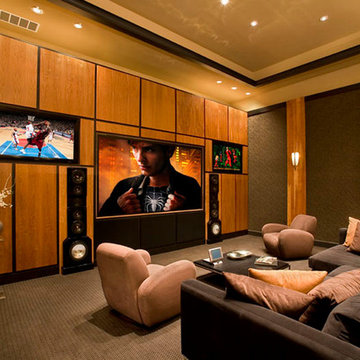
Mittelgroßes, Abgetrenntes Modernes Heimkino mit brauner Wandfarbe, Teppichboden und Multimediawand in Tampa
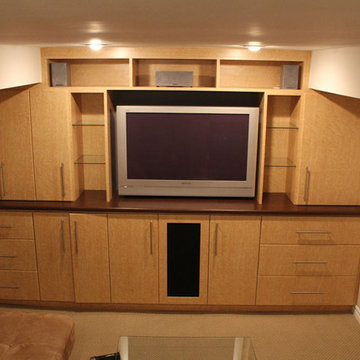
Kleines, Abgetrenntes Klassisches Heimkino mit beiger Wandfarbe, Teppichboden und Multimediawand in Toronto
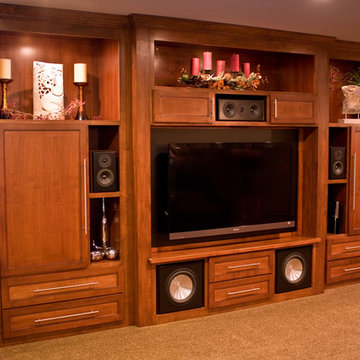
A combination home theater and cigar smoking room. This room features a walk-up bar with a kegerator and beverage cooler, built-in cigar humidor, integral exhaust fan, and a secret storage area in addition to the home theater.
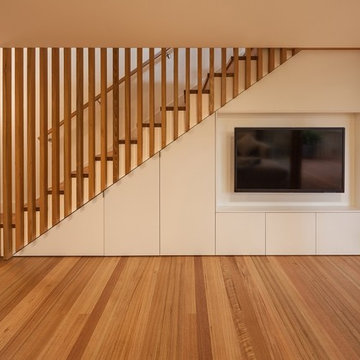
The lower ground floor rumpus/entertainment room is a cosy space flooded with texture and warmth from the existing 1850's sandstone wall, Tasmanian Oak floor, stair and balustrade, and natural light from the rear garden. The internal/external livings spaces are seamlessly joined by the continuous joinery unit/garden shed and hardwood flooring/decking. Photograph by David O'Sullivan Photography.
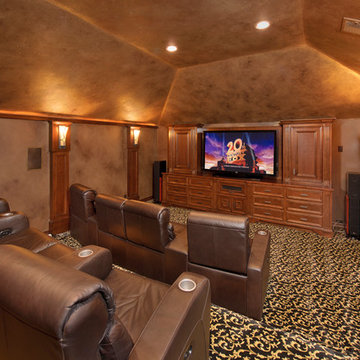
Bruce Glass Photography
Abgetrenntes Mediterranes Heimkino mit Teppichboden, Multimediawand und buntem Boden in Houston
Abgetrenntes Mediterranes Heimkino mit Teppichboden, Multimediawand und buntem Boden in Houston
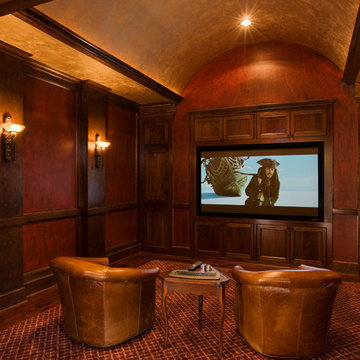
Abgetrenntes Klassisches Heimkino mit brauner Wandfarbe, Multimediawand, braunem Boden und Teppichboden in Austin
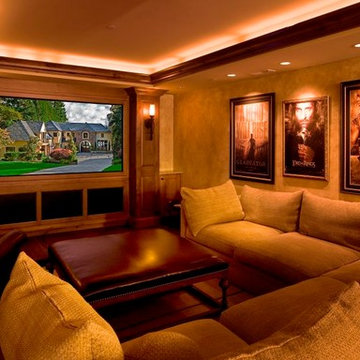
Großes, Abgetrenntes Mediterranes Heimkino mit Multimediawand, beiger Wandfarbe und Teppichboden in Seattle
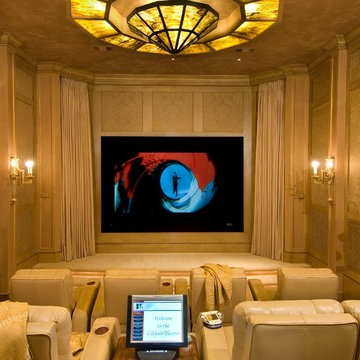
Abgetrenntes Mediterranes Heimkino mit beiger Wandfarbe, Teppichboden, Multimediawand und beigem Boden in Houston
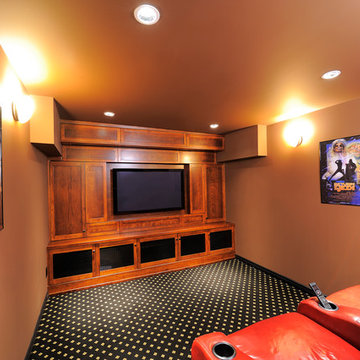
Creating a place for enjoyment and entertaining was the homeowners request. Having an open concept basement to work with, we designed a theatre room, bar area and wine cellar that the homeowners are able to enjoy everyday.
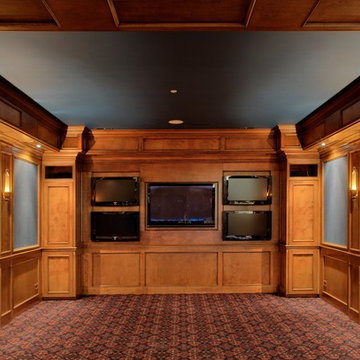
Paul Schlisman Photography Courtesy of Southampton Builders LLC.
Mittelgroßes, Offenes Klassisches Heimkino mit brauner Wandfarbe, Teppichboden und Multimediawand in Chicago
Mittelgroßes, Offenes Klassisches Heimkino mit brauner Wandfarbe, Teppichboden und Multimediawand in Chicago
Holzfarbenes Heimkino mit Multimediawand Ideen und Design
1
