Holzfarbenes Souterrain Ideen und Design
Suche verfeinern:
Budget
Sortieren nach:Heute beliebt
61 – 80 von 229 Fotos
1 von 3
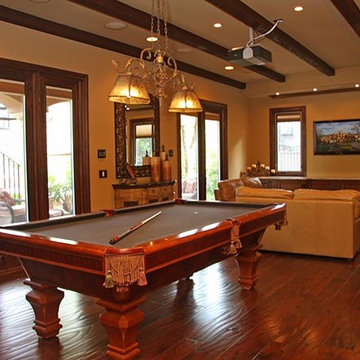
Impluvium Architecture
Location: El Dorado Hills, CA, USA
This was a direct referral from a friend. I was the Architect and helped coordinate with various sub-contractors. I also co-designed the project with various consultants including Interior and Landscape Design
Almost always and in this case I do my best to draw out the creativity of my clients, even when they think that they are not creative. I also really enjoyed working with Tricia the Interior Designer (see Credits)
Photographed by: Shawn Johnson
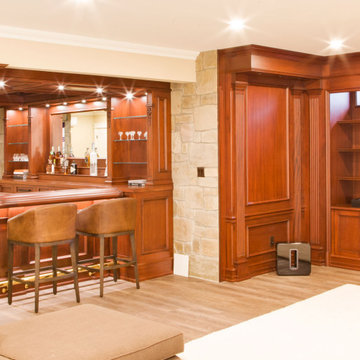
Custom hand carved basement classic home bar.
Großer Klassischer Keller mit weißer Wandfarbe, hellem Holzboden, braunem Boden und gewölbter Decke in New York
Großer Klassischer Keller mit weißer Wandfarbe, hellem Holzboden, braunem Boden und gewölbter Decke in New York
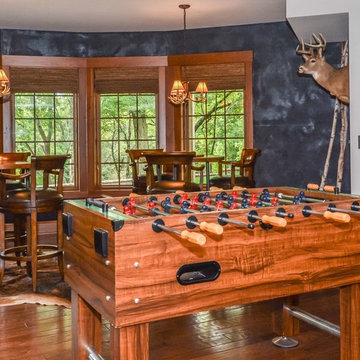
Photos: Judy Gerlich
Großes Mediterranes Souterrain mit grauer Wandfarbe, braunem Holzboden, Kamin, Kaminumrandung aus Stein und braunem Boden in Kolumbus
Großes Mediterranes Souterrain mit grauer Wandfarbe, braunem Holzboden, Kamin, Kaminumrandung aus Stein und braunem Boden in Kolumbus
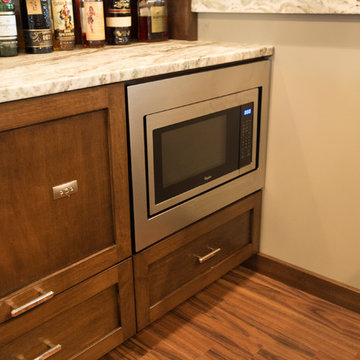
Stone veneered Bar with Granite Counter tops. Full service wet bar. Mirrored mosaic tile backsplash behind the sink. Wood wrapped column matching cabinet color. Tin ceiling above bar area. Combination of drop ceiling and drywall finished.
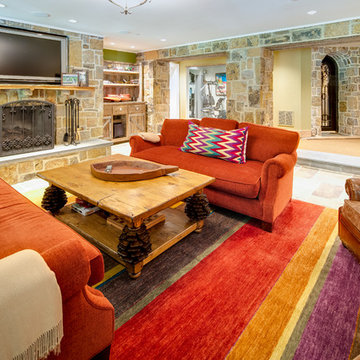
Maryland Photography, Inc.
Geräumiges Landhaus Souterrain mit grüner Wandfarbe, Teppichboden, Kamin und Kaminumrandung aus Stein in Washington, D.C.
Geräumiges Landhaus Souterrain mit grüner Wandfarbe, Teppichboden, Kamin und Kaminumrandung aus Stein in Washington, D.C.
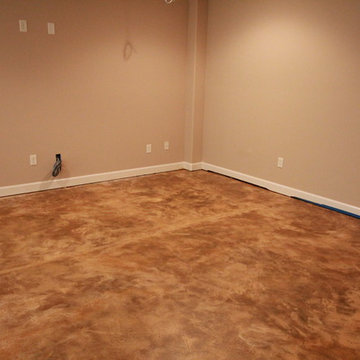
Finished basement floors with stained concrete, bar area, and kitchen
Modernes Souterrain ohne Kamin mit beiger Wandfarbe und Betonboden in Kansas City
Modernes Souterrain ohne Kamin mit beiger Wandfarbe und Betonboden in Kansas City
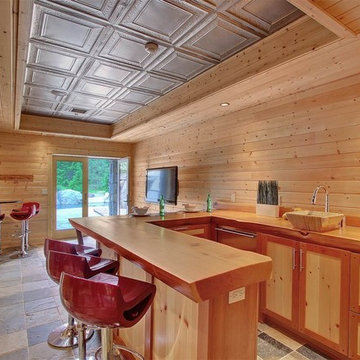
A u-shaped wood bar is featured in the basement equipped with sink and mini fridge.
Großes Rustikales Souterrain mit brauner Wandfarbe, Kamin und Kaminumrandung aus Stein in Seattle
Großes Rustikales Souterrain mit brauner Wandfarbe, Kamin und Kaminumrandung aus Stein in Seattle

Geräumiges Klassisches Souterrain mit beiger Wandfarbe, dunklem Holzboden, Kaminofen und Kaminumrandung aus Stein in Atlanta
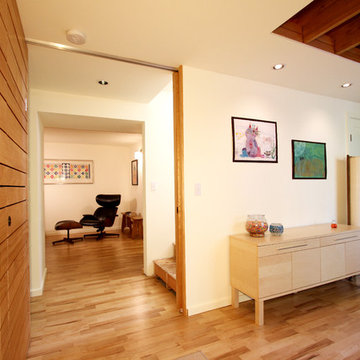
A stem-to-stern basement remodel created open spaces, great light, functional rooms and just the right amount of wood provides a warm feel.
Großes Klassisches Souterrain mit weißer Wandfarbe und Laminat in Seattle
Großes Klassisches Souterrain mit weißer Wandfarbe und Laminat in Seattle
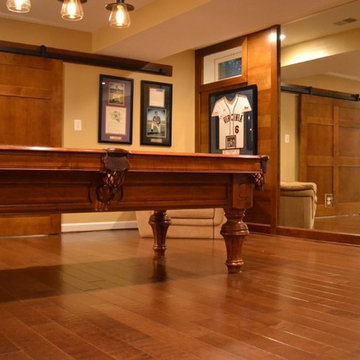
Großes Rustikales Souterrain ohne Kamin mit beiger Wandfarbe, braunem Holzboden und braunem Boden in Washington, D.C.
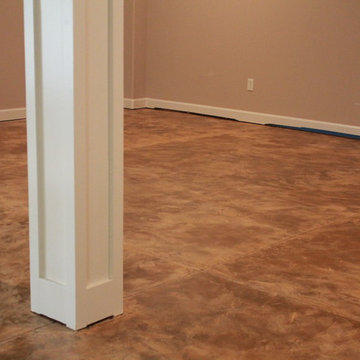
Finished basement floors with stained concrete, bar area, and kitchen
Modernes Souterrain ohne Kamin mit beiger Wandfarbe und Betonboden in Kansas City
Modernes Souterrain ohne Kamin mit beiger Wandfarbe und Betonboden in Kansas City
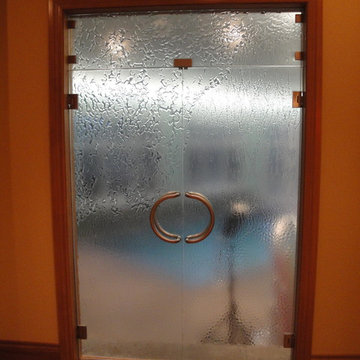
These doors lead to an indoor pool area featuring a steam room, sauna, and water feature.
Eklektisches Souterrain mit blauer Wandfarbe in Milwaukee
Eklektisches Souterrain mit blauer Wandfarbe in Milwaukee
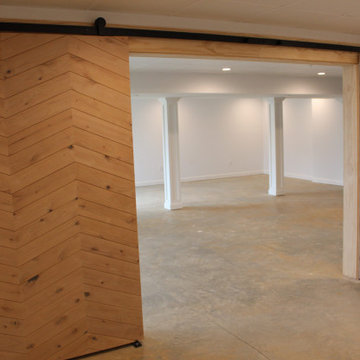
This almost finished basement renovation in Point of Rocks, MD with rolling wood barn doors next to a stone veneer corner wall area with a gas fireplace and a bathroom with really cool and colorful ceramic tile on the walls
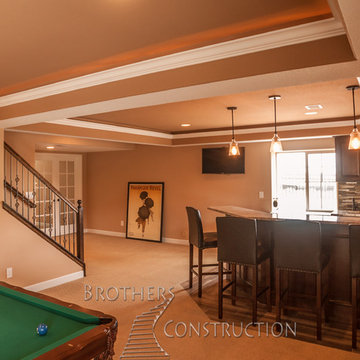
Great room with coffered ceiling with crown molding and rope lighting, entertainment area with arched, recessed , TV space, pool table area, walk behind wet bar with corner L-shaped back bar and coffered ceiling detail; exercise room/bedroom; 9’ desk/study center with Aristokraft base cabinetry only and ‘Formica’ brand (www.formica.com) laminate countertop installed adjacent to stairway, closet and double glass door entry; dual access ¾ bathroom, unfinished mechanical room and unfinished storage room; Note: (2) coffered ceilings with crown molding and rope lighting and (1) coffered ceiling detail outlining walk behind wet bar included in project; Photo: Andrew J Hathaway, Brothers Construction
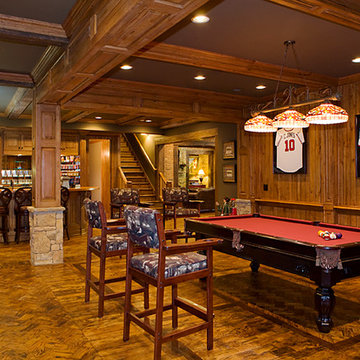
Mittelgroßes Klassisches Souterrain ohne Kamin mit brauner Wandfarbe, dunklem Holzboden und braunem Boden in Atlanta
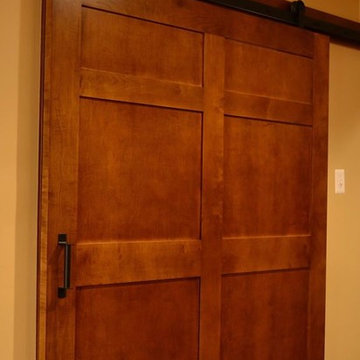
Großes Uriges Souterrain ohne Kamin mit beiger Wandfarbe, braunem Holzboden und braunem Boden in Washington, D.C.
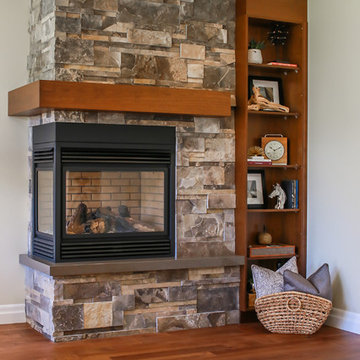
www.natkay.com
Großes Rustikales Souterrain mit gelber Wandfarbe, braunem Holzboden, Kamin und Kaminumrandung aus Stein in Toronto
Großes Rustikales Souterrain mit gelber Wandfarbe, braunem Holzboden, Kamin und Kaminumrandung aus Stein in Toronto
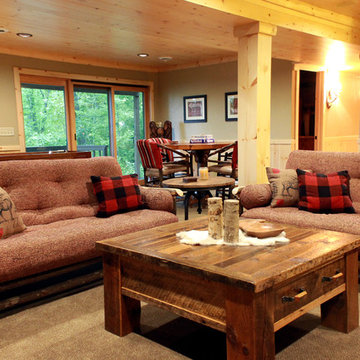
Geräumiges Souterrain mit grüner Wandfarbe, Teppichboden, Kamin und Kaminumrandung aus Stein in Sonstige
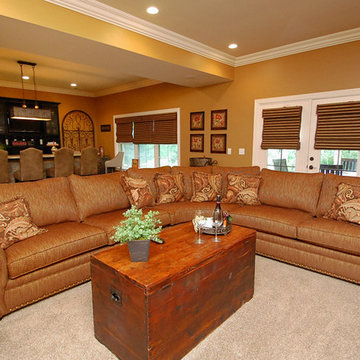
Großes Klassisches Souterrain ohne Kamin mit beiger Wandfarbe und Teppichboden in Louisville
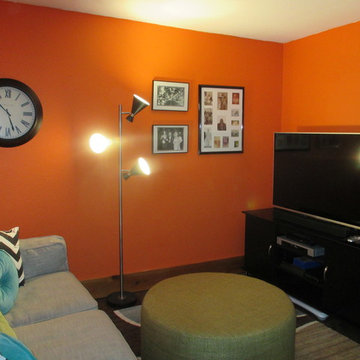
Kleines Mid-Century Souterrain mit oranger Wandfarbe, Betonboden, Kaminofen, Kaminumrandung aus Stein und braunem Boden in Denver
Holzfarbenes Souterrain Ideen und Design
4