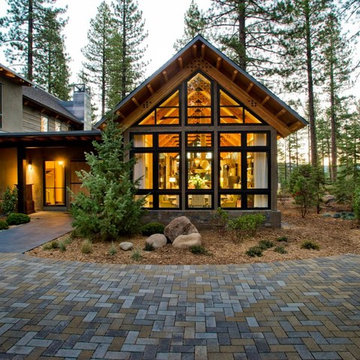Holzfassade Häuser mit brauner Fassadenfarbe Ideen und Design
Suche verfeinern:
Budget
Sortieren nach:Heute beliebt
21 – 40 von 21.457 Fotos
1 von 3
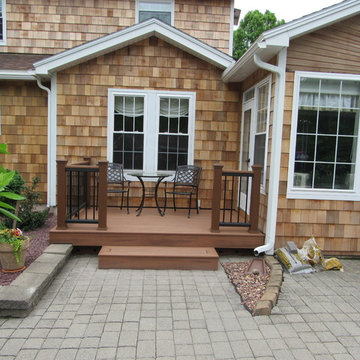
Kleines, Zweistöckiges Klassisches Haus mit brauner Fassadenfarbe und Satteldach in Boston
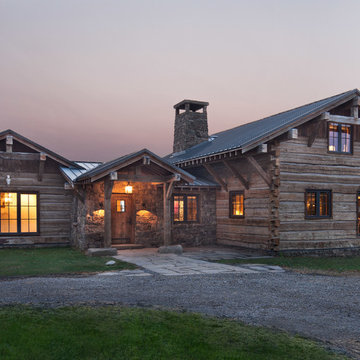
David O Marlow
Zweistöckiges Uriges Haus mit brauner Fassadenfarbe, Satteldach und Blechdach in Sonstige
Zweistöckiges Uriges Haus mit brauner Fassadenfarbe, Satteldach und Blechdach in Sonstige

Elizabeth Haynes
Großes, Dreistöckiges Rustikales Haus mit brauner Fassadenfarbe, Satteldach und Schindeldach in Boston
Großes, Dreistöckiges Rustikales Haus mit brauner Fassadenfarbe, Satteldach und Schindeldach in Boston
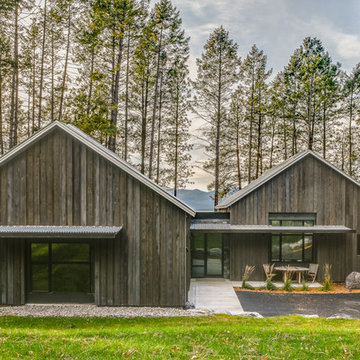
Großes, Einstöckiges Rustikales Haus mit brauner Fassadenfarbe, Satteldach und Blechdach in Sonstige
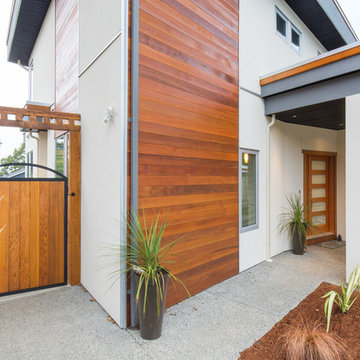
Mittelgroßes, Zweistöckiges Modernes Haus mit brauner Fassadenfarbe und Pultdach in Sonstige

Roger Wade Studio
Großes, Zweistöckiges Rustikales Haus mit brauner Fassadenfarbe in Sacramento
Großes, Zweistöckiges Rustikales Haus mit brauner Fassadenfarbe in Sacramento
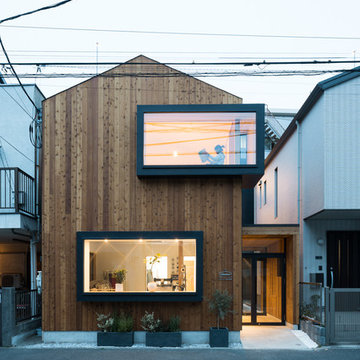
石川町のクリーニング店 撮影:傍島利浩
Zweistöckiges Asiatisches Haus mit Blechdach, brauner Fassadenfarbe und Satteldach in Yokohama
Zweistöckiges Asiatisches Haus mit Blechdach, brauner Fassadenfarbe und Satteldach in Yokohama
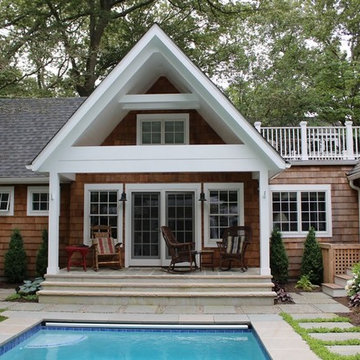
Einstöckiges Klassisches Haus mit brauner Fassadenfarbe, Satteldach und Schindeldach in Sonstige
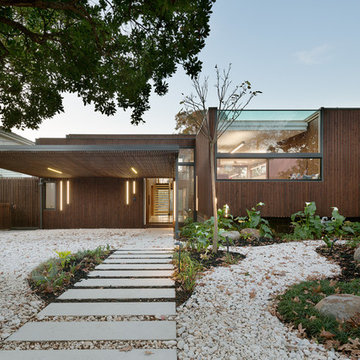
Built on gently sloping land in suburban Melbourne, this contemporary and environmentally friendly home is designed to integrate seamlessly with the inherent natural beauty of the existing site.
Our approach favoured the use of natural materials, both inside and out, in order to create a relationship between the house and its surrounding environment. A series of inter-connecting rooms allow clear lines of vision throughout the house while also maximising the available light.
The application of passive solar design principles provides an abundance of warmth in winter and captures cooling breezes during summer. This light filled, split level home features the intelligent and sensitive application of sustainable design principles, conveying a feeling of openness, expansiveness and calm.
Photo's by Emma Cross.
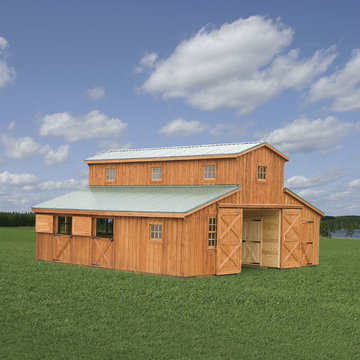
Große, Zweistöckige Landhaus Holzfassade Haus mit brauner Fassadenfarbe, Satteldach und Blechdach in Sonstige
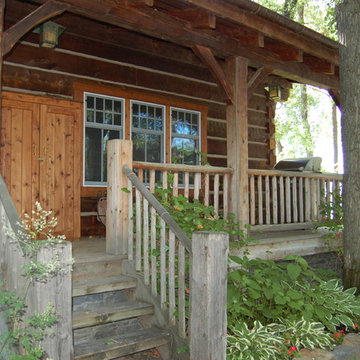
Mittelgroße, Zweistöckige Urige Holzfassade Haus mit brauner Fassadenfarbe und Satteldach in Sonstige
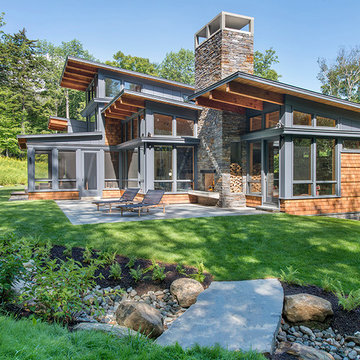
This house is discreetly tucked into its wooded site in the Mad River Valley near the Sugarbush Resort in Vermont. The soaring roof lines complement the slope of the land and open up views though large windows to a meadow planted with native wildflowers. The house was built with natural materials of cedar shingles, fir beams and native stone walls. These materials are complemented with innovative touches including concrete floors, composite exterior wall panels and exposed steel beams. The home is passively heated by the sun, aided by triple pane windows and super-insulated walls.
Photo by: Nat Rea Photography
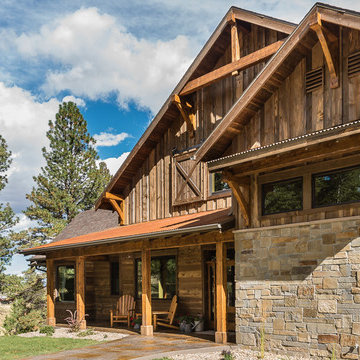
Großes, Zweistöckiges Uriges Haus mit Satteldach, brauner Fassadenfarbe und Schindeldach in Sonstige

Irvin Serrano
Großes, Einstöckiges Modernes Haus mit brauner Fassadenfarbe in Portland Maine
Großes, Einstöckiges Modernes Haus mit brauner Fassadenfarbe in Portland Maine
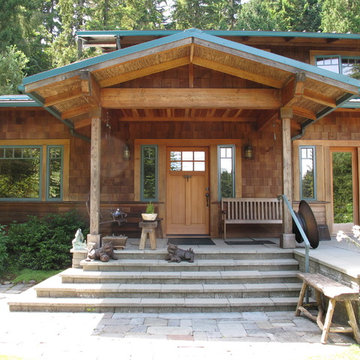
Mittelgroßes, Zweistöckiges Rustikales Haus mit brauner Fassadenfarbe, Walmdach und Schindeldach in Seattle
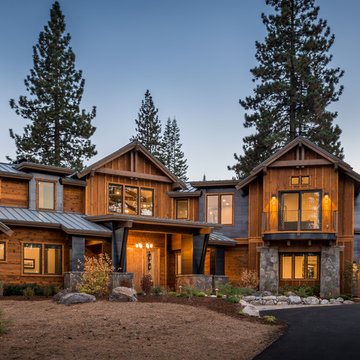
Großes, Zweistöckiges Uriges Haus mit brauner Fassadenfarbe, Satteldach und Misch-Dachdeckung in Sacramento

We drew inspiration from traditional prairie motifs and updated them for this modern home in the mountains. Throughout the residence, there is a strong theme of horizontal lines integrated with a natural, woodsy palette and a gallery-like aesthetic on the inside.
Interiors by Alchemy Design
Photography by Todd Crawford
Built by Tyner Construction
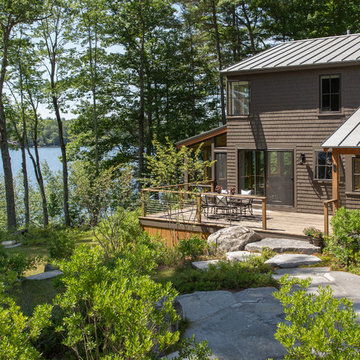
Jonathan Reece
Mittelgroßes, Zweistöckiges Klassisches Haus mit brauner Fassadenfarbe, Satteldach und Blechdach in Portland Maine
Mittelgroßes, Zweistöckiges Klassisches Haus mit brauner Fassadenfarbe, Satteldach und Blechdach in Portland Maine
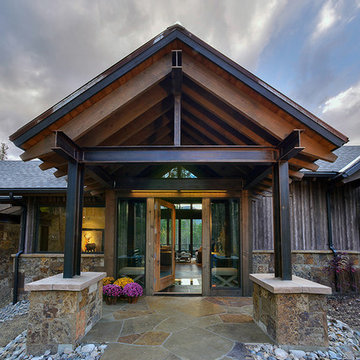
Großes, Zweistöckiges Rustikales Haus mit brauner Fassadenfarbe, Satteldach und Schindeldach in Denver
Holzfassade Häuser mit brauner Fassadenfarbe Ideen und Design
2
