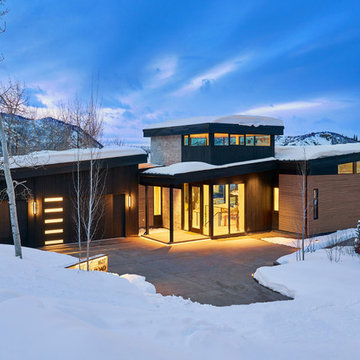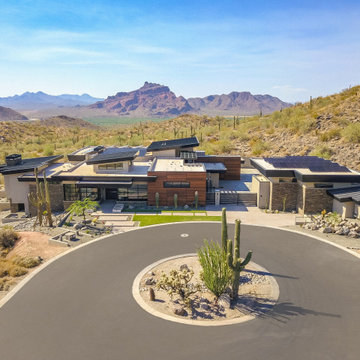Holzfassade Häuser mit bunter Fassadenfarbe Ideen und Design
Suche verfeinern:
Budget
Sortieren nach:Heute beliebt
141 – 160 von 1.777 Fotos
1 von 3
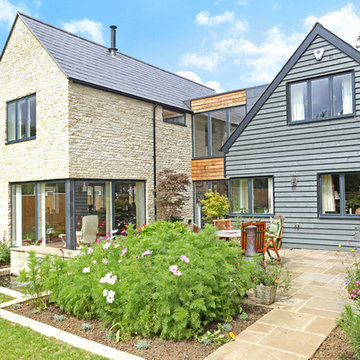
This new build Eco home uses GSHP, PVT, and Thermal inertia, combined with a contemporary aesthetic to ensure the best possible internal environment for its owners. As a replacement dwelling the site was largely defined by the previous bungalow’s location and the substantial numbers of trees retained.
The design is based on a concept of two wings connected by a glazed link to maintain separation. The principle wing is designed as open plan combining entertaining spaces with a feature stair leading to the master suite and the bridging link. The second wing contains the more private spaces of a snug, WC, office and utility as well as a large garage and workshop with bedrooms to the first floor.
The Scheme was designed throughout to accommodate an evolution and flexibility over the lifetime of the building.
Externally a full landscaping scheme ties the building to its site whilst vistas through and from the building celebrate the mature trees which surround two sides.
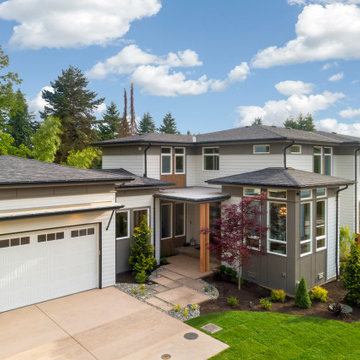
Großes, Zweistöckiges Country Haus mit bunter Fassadenfarbe, Walmdach und Schindeldach in Seattle
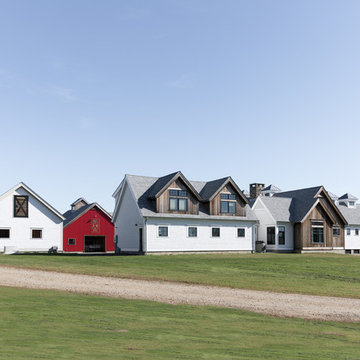
Großes, Zweistöckiges Landhausstil Haus mit bunter Fassadenfarbe, Satteldach und Misch-Dachdeckung in New York
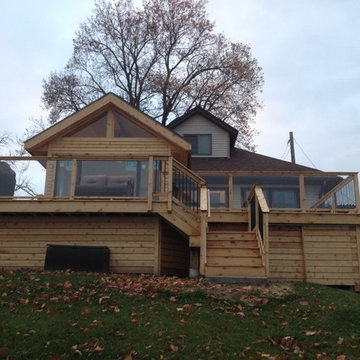
Mittelgroße, Zweistöckige Rustikale Holzfassade Haus mit bunter Fassadenfarbe und Satteldach in Chicago
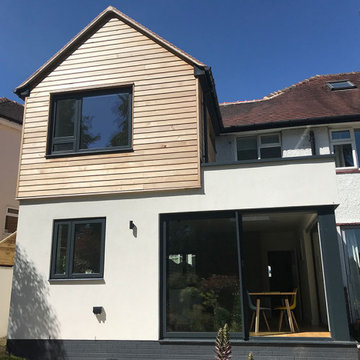
A modern two storey extension to create an open plan dining kitchen that opens up to the rear garden combined with a "floating" timber clad bedroom above.
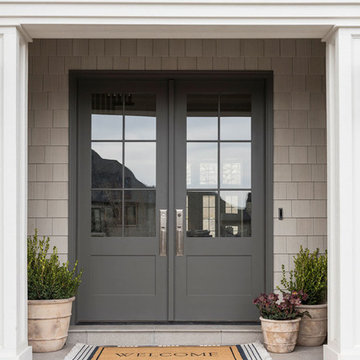
Großes, Dreistöckiges Maritimes Haus mit bunter Fassadenfarbe und Schindeldach in Salt Lake City
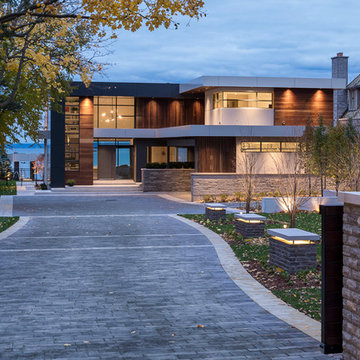
Scott Annandale Photography
Stuart Riley Bespoke Builder
Frahm Interiors
Zweistöckiges Modernes Haus mit bunter Fassadenfarbe und Flachdach in Toronto
Zweistöckiges Modernes Haus mit bunter Fassadenfarbe und Flachdach in Toronto
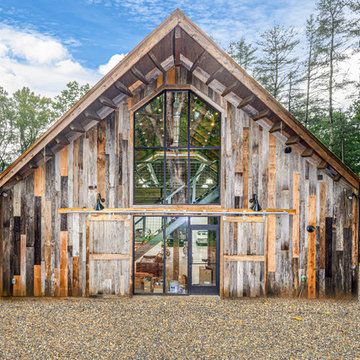
Geräumige, Zweistöckige Urige Holzfassade Haus mit bunter Fassadenfarbe, Satteldach und Blechdach in Sonstige
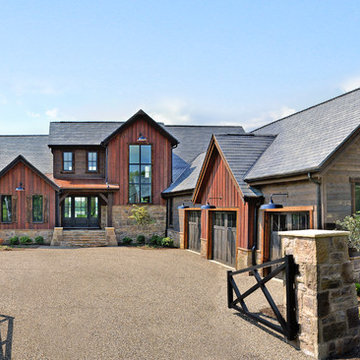
Zweistöckiges Landhausstil Haus mit bunter Fassadenfarbe, Satteldach und Schindeldach
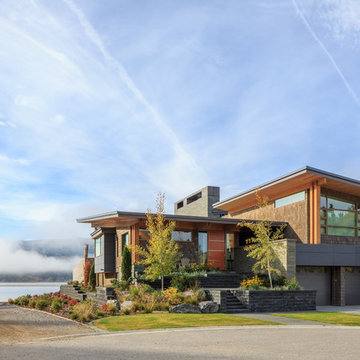
Großes, Zweistöckiges Modernes Haus mit bunter Fassadenfarbe und Pultdach in Calgary
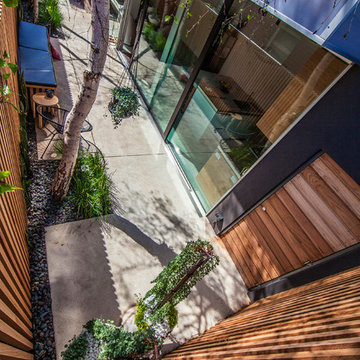
super photography. Architecture Award 2014
Kleines Modernes Haus mit bunter Fassadenfarbe, Flachdach und Blechdach in Melbourne
Kleines Modernes Haus mit bunter Fassadenfarbe, Flachdach und Blechdach in Melbourne
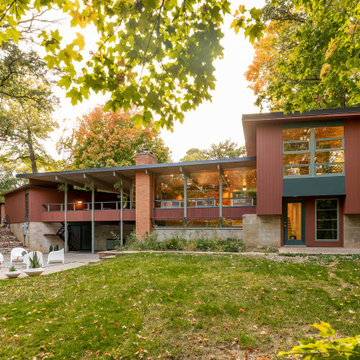
Mittelgroßes Mid-Century Haus mit bunter Fassadenfarbe und Flachdach in Minneapolis
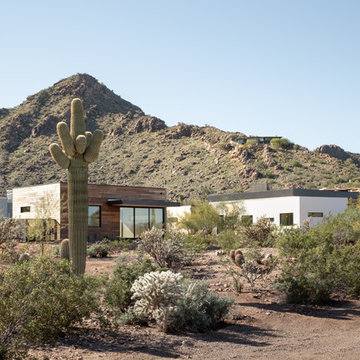
Guest house in foreground. Mummy Mountain in the background.
Großes, Einstöckiges Modernes Haus mit bunter Fassadenfarbe, Flachdach und Misch-Dachdeckung in Phoenix
Großes, Einstöckiges Modernes Haus mit bunter Fassadenfarbe, Flachdach und Misch-Dachdeckung in Phoenix
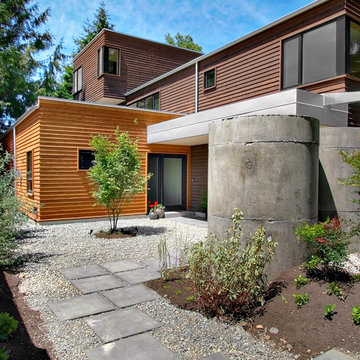
This single family home in the Greenlake neighborhood of Seattle is a modern home with a strong emphasis on sustainability. The house includes a rainwater harvesting system that supplies the toilets and laundry with water. On-site storm water treatment, native and low maintenance plants reduce the site impact of this project. This project emphasizes the relationship between site and building by creating indoor and outdoor spaces that respond to the surrounding environment and change throughout the seasons.
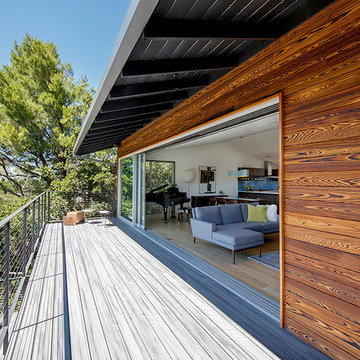
TORA shou sugi ban wall cladding in San Carlos, CA
Einstöckiges Modernes Haus mit bunter Fassadenfarbe in San Francisco
Einstöckiges Modernes Haus mit bunter Fassadenfarbe in San Francisco
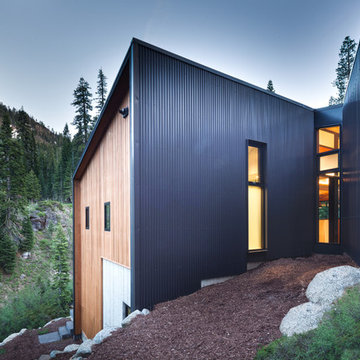
Dramatic angles and well placed windows frame views throughout the home
Zweistöckiges Rustikales Haus mit bunter Fassadenfarbe in San Francisco
Zweistöckiges Rustikales Haus mit bunter Fassadenfarbe in San Francisco
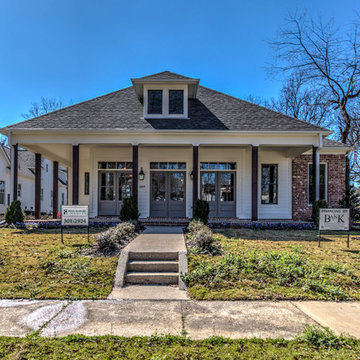
Mittelgroße, Zweistöckige Klassische Holzfassade Haus mit bunter Fassadenfarbe und Walmdach in Jacksonville
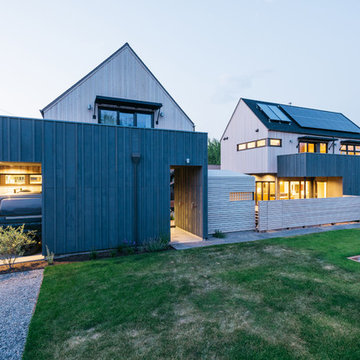
Kleines, Zweistöckiges Nordisches Haus mit bunter Fassadenfarbe, Halbwalmdach und Schindeldach
Holzfassade Häuser mit bunter Fassadenfarbe Ideen und Design
8
