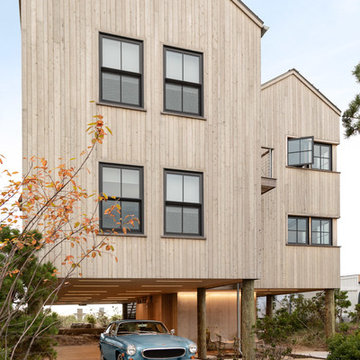Holzfassade Häuser mit Metallfassade Ideen und Design
Suche verfeinern:
Budget
Sortieren nach:Heute beliebt
101 – 120 von 111.114 Fotos
1 von 3
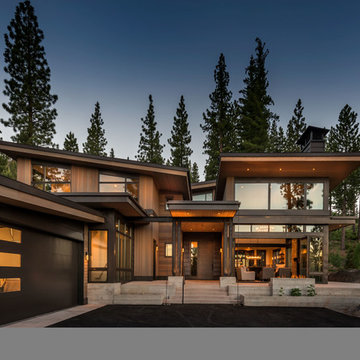
Kelly and Stone Architects
Zweistöckiges Uriges Haus mit brauner Fassadenfarbe und Pultdach in Sonstige
Zweistöckiges Uriges Haus mit brauner Fassadenfarbe und Pultdach in Sonstige
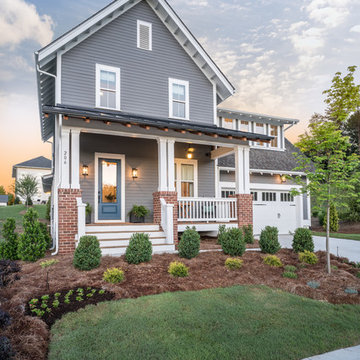
Mittelgroßes, Zweistöckiges Klassisches Haus mit grauer Fassadenfarbe, Satteldach und Schindeldach in Charlotte
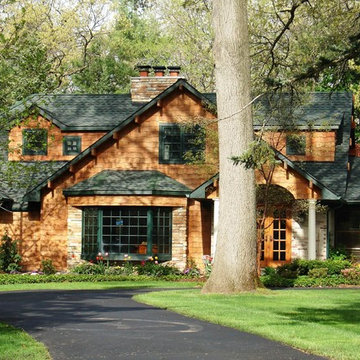
Zweistöckiges Rustikales Haus mit brauner Fassadenfarbe, Satteldach und Schindeldach in Detroit
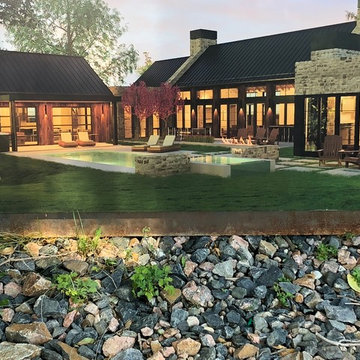
Beautiful Farm House Modern
Großes, Dreistöckiges Modernes Haus mit beiger Fassadenfarbe, Walmdach und Blechdach in Denver
Großes, Dreistöckiges Modernes Haus mit beiger Fassadenfarbe, Walmdach und Blechdach in Denver
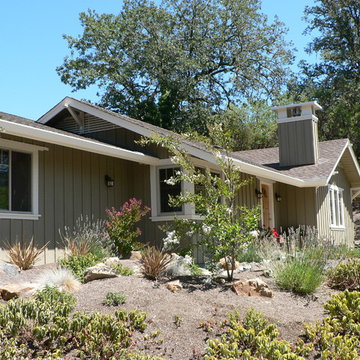
1960's house remodel to craftsman style
Photos by: Ben Worcester
Mittelgroßes, Einstöckiges Rustikales Haus in San Francisco
Mittelgroßes, Einstöckiges Rustikales Haus in San Francisco
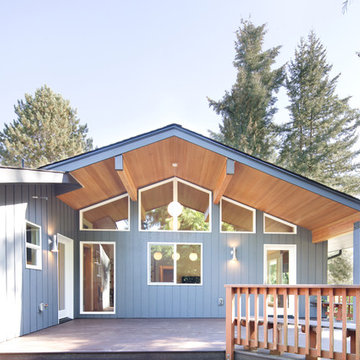
Winner of the 2018 Tour of Homes Best Remodel, this whole house re-design of a 1963 Bennet & Johnson mid-century raised ranch home is a beautiful example of the magic we can weave through the application of more sustainable modern design principles to existing spaces.
We worked closely with our client on extensive updates to create a modernized MCM gem.
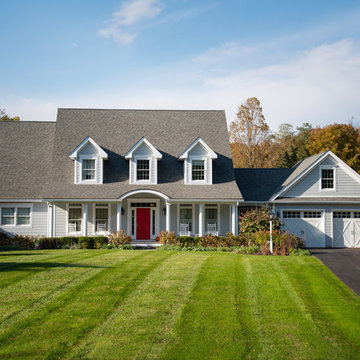
ion zupcu
Zweistöckiges Klassisches Haus mit grauer Fassadenfarbe, Satteldach und Schindeldach in New York
Zweistöckiges Klassisches Haus mit grauer Fassadenfarbe, Satteldach und Schindeldach in New York

Project Overview:
This project was a new construction laneway house designed by Alex Glegg and built by Eyco Building Group in Vancouver, British Columbia. It uses our Gendai cladding that shows off beautiful wood grain with a blackened look that creates a stunning contrast against their homes trim and its lighter interior. Photos courtesy of Christopher Rollett.
Product: Gendai 1×6 select grade shiplap
Prefinish: Black
Application: Residential – Exterior
SF: 1200SF
Designer: Alex Glegg
Builder: Eyco Building Group
Date: August 2017
Location: Vancouver, BC
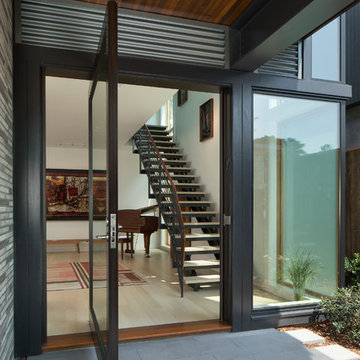
Tom Bonner
Großes, Zweistöckiges Modernes Einfamilienhaus mit Metallfassade, Pultdach und Blechdach in Los Angeles
Großes, Zweistöckiges Modernes Einfamilienhaus mit Metallfassade, Pultdach und Blechdach in Los Angeles

Sama Jim Canzian
Mittelgroßes, Dreistöckiges Modernes Haus mit brauner Fassadenfarbe und Pultdach in Vancouver
Mittelgroßes, Dreistöckiges Modernes Haus mit brauner Fassadenfarbe und Pultdach in Vancouver
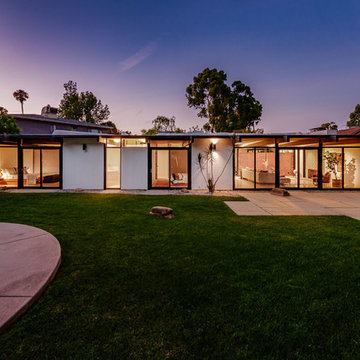
Großes, Einstöckiges Mid-Century Haus mit weißer Fassadenfarbe und Flachdach in Los Angeles
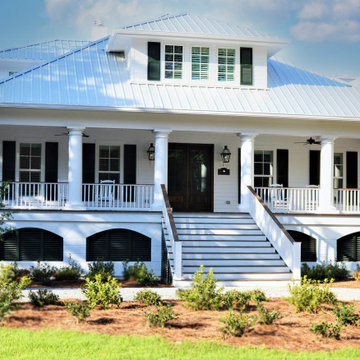
This elevated home has a large front porch and grand staircase leading to the entry. It has a metal roof and a multiple screened in porches on the back overlooking the water. This beautiful waterfront home in Josephine was designed by Bob Chatham Custom Home Design and built by Chad Loper.

Mindful Designs, Inc.
Longviews Studios, Inc.
Einstöckige Urige Holzfassade Haus mit brauner Fassadenfarbe, Satteldach und Schindeldach in Sonstige
Einstöckige Urige Holzfassade Haus mit brauner Fassadenfarbe, Satteldach und Schindeldach in Sonstige

Großes, Zweistöckiges Uriges Haus mit blauer Fassadenfarbe, Satteldach und Schindeldach in Chicago

Großes, Zweistöckiges Uriges Haus mit blauer Fassadenfarbe, Satteldach, Schindeldach, Wandpaneelen, Verschalung und Schindeln in Chicago

Shooting Star Photography
In Collaboration with Charles Cudd Co.
Mittelgroßes, Zweistöckiges Maritimes Haus mit weißer Fassadenfarbe und Schindeldach in Minneapolis
Mittelgroßes, Zweistöckiges Maritimes Haus mit weißer Fassadenfarbe und Schindeldach in Minneapolis
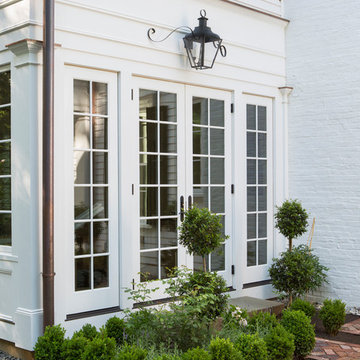
The sunroom French doors were added for convenience to the driveway.
Geräumiges, Dreistöckiges Klassisches Haus mit weißer Fassadenfarbe, Satteldach und Ziegeldach in New York
Geräumiges, Dreistöckiges Klassisches Haus mit weißer Fassadenfarbe, Satteldach und Ziegeldach in New York
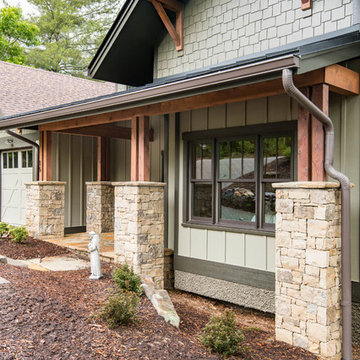
Mittelgroßes, Zweistöckiges Uriges Haus mit beiger Fassadenfarbe, Satteldach und Misch-Dachdeckung in Sonstige
Holzfassade Häuser mit Metallfassade Ideen und Design
6
