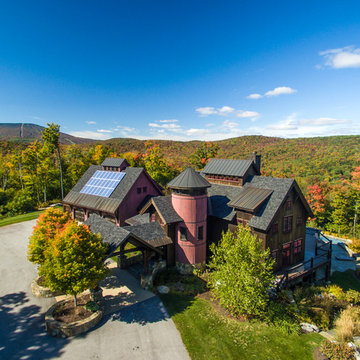Holzfassade Häuser mit Misch-Dachdeckung Ideen und Design
Suche verfeinern:
Budget
Sortieren nach:Heute beliebt
121 – 140 von 2.448 Fotos
1 von 3
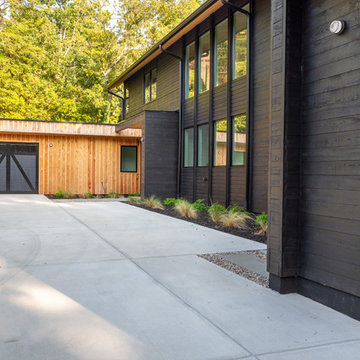
Nedoff Fotography
Großes, Zweistöckiges Skandinavisches Haus mit schwarzer Fassadenfarbe und Misch-Dachdeckung in Charlotte
Großes, Zweistöckiges Skandinavisches Haus mit schwarzer Fassadenfarbe und Misch-Dachdeckung in Charlotte
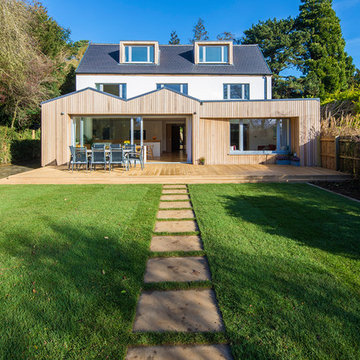
Timber rear extension with sliding doors opening out to the garden.
Mittelgroßes, Dreistöckiges Modernes Haus mit bunter Fassadenfarbe, Satteldach, Misch-Dachdeckung, grauem Dach und Wandpaneelen in Sonstige
Mittelgroßes, Dreistöckiges Modernes Haus mit bunter Fassadenfarbe, Satteldach, Misch-Dachdeckung, grauem Dach und Wandpaneelen in Sonstige
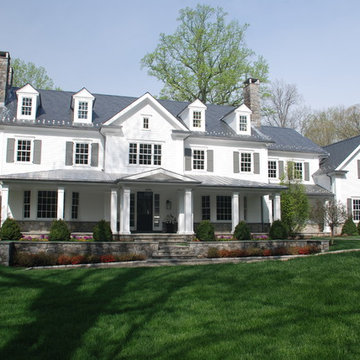
Brad DeMotte
Großes, Zweistöckiges Klassisches Haus mit weißer Fassadenfarbe, Satteldach und Misch-Dachdeckung in Sonstige
Großes, Zweistöckiges Klassisches Haus mit weißer Fassadenfarbe, Satteldach und Misch-Dachdeckung in Sonstige
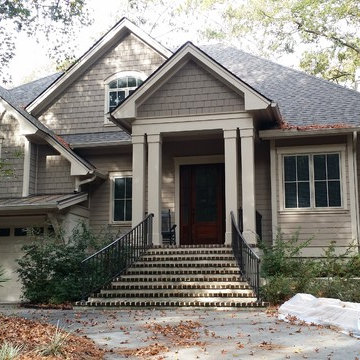
Zweistöckiges Maritimes Haus mit beiger Fassadenfarbe und Misch-Dachdeckung in Charleston
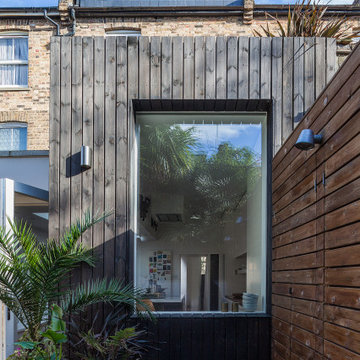
The house, a London stock Victorian three-storey mid terrace, is located in the hip neighbourhood of Brixton and the clients brought the project to FPA with a view to enlarge the ground floor into the garden and create additional living quarters into the attic space.
The organization of the ground floor extension is based on two linear volumes of differing depth, arranged side by side and clearly distinguished for the different treatment of their exterior: light painted render is juxtaposed to dark stained timber decking boards. Windows and doors are different in size to add a dynamic element to the façade and offer varying views of the mature garden.
The roof extension is clad in slates to blend with the surrounding roofscape with an elongated window overlooking the garden.
The introduction of folding partitions and sliding doors, which generate an array of possible spatial subdivisions, complements the former open space arrangement on the ground floor. The design intends to engage with the physical aspect of the users by puncturing the wall between house and extension with openings reduced in height that lead one to the space with the higher ceiling and vice versa.
Expanses of white wall surface allow the display of the clients’ collection of tribal and contemporary art and supplement an assemblage of pieces of modernist furniture.
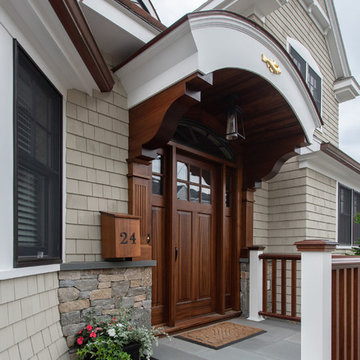
Großes, Dreistöckiges Klassisches Haus mit beiger Fassadenfarbe, Satteldach und Misch-Dachdeckung in Boston
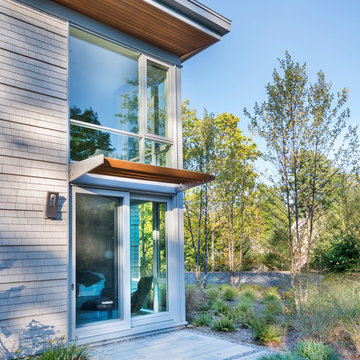
This new modern house is located in a meadow in Lenox MA. The house is designed as a series of linked pavilions to connect the house to the nature and to provide the maximum daylight in each room. The center focus of the home is the largest pavilion containing the living/dining/kitchen, with the guest pavilion to the south and the master bedroom and screen porch pavilions to the west. While the roof line appears flat from the exterior, the roofs of each pavilion have a pronounced slope inward and to the north, a sort of funnel shape. This design allows rain water to channel via a scupper to cisterns located on the north side of the house. Steel beams, Douglas fir rafters and purlins are exposed in the living/dining/kitchen pavilion.
Photo by: Nat Rea Photography
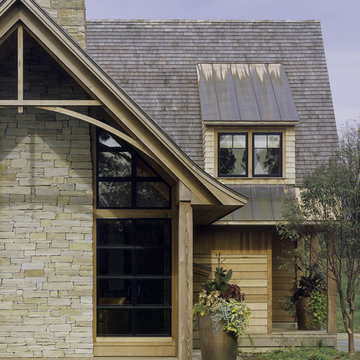
Modern Asian inspired home located in Vermont. To view other projects by TruexCullins Architecture + Interior design visit www.truexcullins.com
Zweistöckige, Mittelgroße Urige Holzfassade Haus mit Misch-Dachdeckung in Burlington
Zweistöckige, Mittelgroße Urige Holzfassade Haus mit Misch-Dachdeckung in Burlington
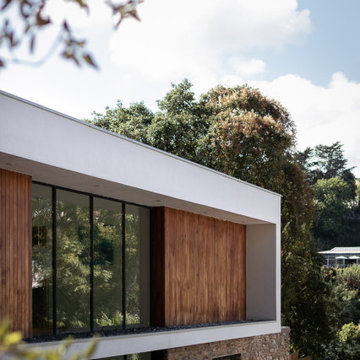
Annexe House showing the shingle covering to the flat roof and the floating rendered box framing the double height entrance area.
Großes, Zweistöckiges Modernes Haus mit weißer Fassadenfarbe, Flachdach, Misch-Dachdeckung, grauem Dach und Verschalung in Devon
Großes, Zweistöckiges Modernes Haus mit weißer Fassadenfarbe, Flachdach, Misch-Dachdeckung, grauem Dach und Verschalung in Devon
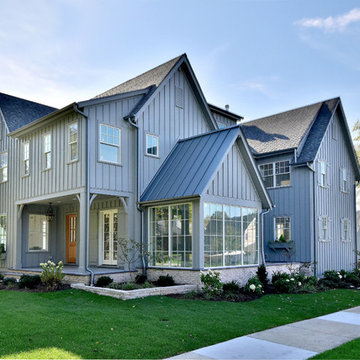
Luke Cebulak
Großes, Dreistöckiges Country Haus mit grauer Fassadenfarbe und Misch-Dachdeckung in Chicago
Großes, Dreistöckiges Country Haus mit grauer Fassadenfarbe und Misch-Dachdeckung in Chicago
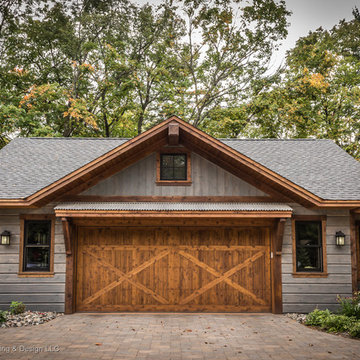
Dan Heid
Mittelgroßes, Zweistöckiges Rustikales Haus mit grauer Fassadenfarbe, Satteldach und Misch-Dachdeckung in Minneapolis
Mittelgroßes, Zweistöckiges Rustikales Haus mit grauer Fassadenfarbe, Satteldach und Misch-Dachdeckung in Minneapolis
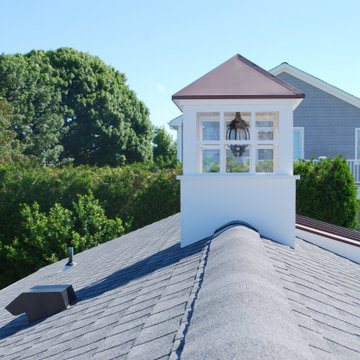
Mittelgroßes, Einstöckiges Maritimes Haus mit grauer Fassadenfarbe, Satteldach, Misch-Dachdeckung und Schindeln in Providence

Einstöckiges Haus mit brauner Fassadenfarbe, Misch-Dachdeckung und schwarzem Dach in New York
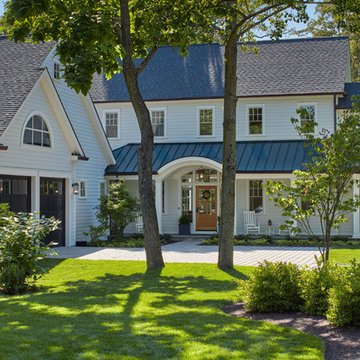
Großes, Dreistöckiges Maritimes Haus mit weißer Fassadenfarbe, Pultdach und Misch-Dachdeckung in Washington, D.C.
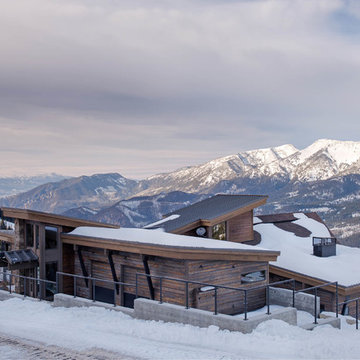
Photos by Whitney Kamman
Großes, Zweistöckiges Rustikales Haus mit grauer Fassadenfarbe, Pultdach und Misch-Dachdeckung in Sonstige
Großes, Zweistöckiges Rustikales Haus mit grauer Fassadenfarbe, Pultdach und Misch-Dachdeckung in Sonstige
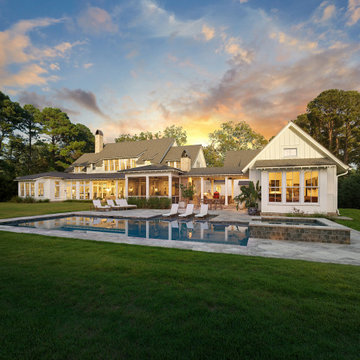
Großes, Zweistöckiges Maritimes Haus mit weißer Fassadenfarbe, Satteldach und Misch-Dachdeckung in Charleston
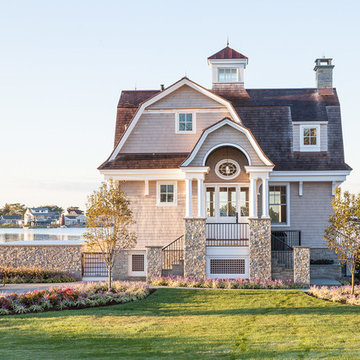
Entertaining, relaxing and enjoying life…this spectacular pool house sits on the water’s edge, built on piers and takes full advantage of Long Island Sound views. An infinity pool with hot tub and trellis with a built in misting system to keep everyone cool and relaxed all summer long!
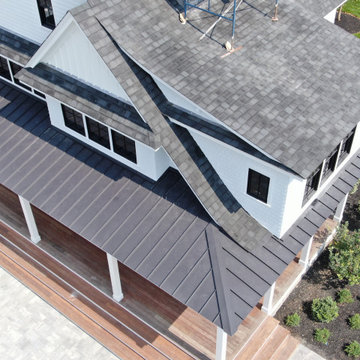
Close up of the standing seam metal portion of this Madison, CT New Construction project. We installed 6,000 square feet of GAF Camelot Architectural Asphalt shingles to take on the look of a classic slate roof. We also installed approximately 1,000 sf of Englert Matt Black standing seam metal roofing over the entryway and rear porch. All flashing is lead-coated copper.
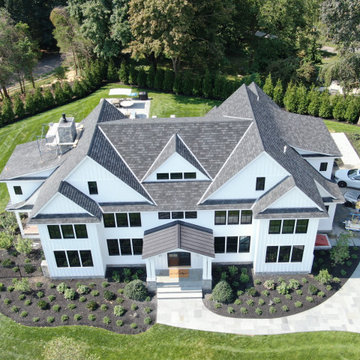
Madison, CT New Construction - we installed 6,000 square feet of GAF Camelot Architectural Asphalt shingles to take on the look of a classic slate roof. We also installed approximately 1,000 sf of Englert Matt Black standing seam metal roofing over the entryway and rear porch. All flashing is lead-coated copper.
Holzfassade Häuser mit Misch-Dachdeckung Ideen und Design
7
