Holzfassade Häuser mit Vinylfassade Ideen und Design
Suche verfeinern:
Budget
Sortieren nach:Heute beliebt
41 – 60 von 122.922 Fotos
1 von 3

Mittelgroßes, Einstöckiges Country Haus mit weißer Fassadenfarbe, Pultdach, Blechdach, schwarzem Dach und Wandpaneelen in Austin

Geräumiges, Zweistöckiges Modernes Haus mit schwarzer Fassadenfarbe, Satteldach, Blechdach und schwarzem Dach in Toronto
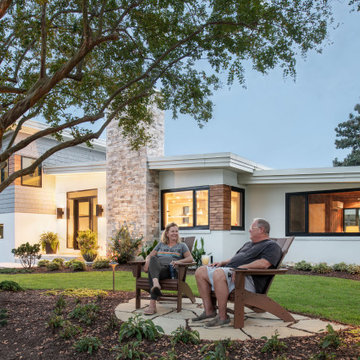
A collage of selective materials achieves a new formal pattern reflecting the rhythm of the flow behind. The vertical element, the fireplace, is highlighted with a stone veneer material to contrast with the horizontal massing of the house. The house is finished mainly with stucco and painted wood shingle. Corner windows are emphasized by being connected with a wood plank material.

Modern Farmhouse architecture is all about putting a contemporary twist on a warm, welcoming traditional style. This spacious two-story custom design is a fresh, modern take on a traditional-style home. Clean, simple lines repeat throughout the design with classic gabled roofs, vertical cladding, and contrasting windows. Rustic details like the wrap around porch and timber supports make this home fit in perfectly to its Rocky Mountain setting. While the black and white color scheme keeps things simple, a variety of materials bring visual depth for a cozy feel.

Right view with a gorgeous 2-car detached garage feauturing Clopay garage doors. View House Plan THD-1389: https://www.thehousedesigners.com/plan/the-ingalls-1389
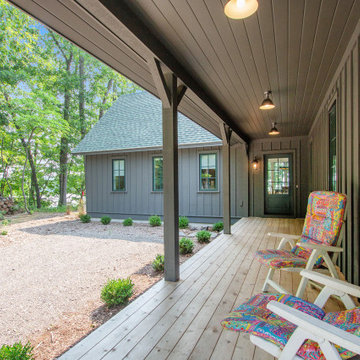
Front porch.
Uriges Haus mit schwarzer Fassadenfarbe, Satteldach, Schindeldach und Wandpaneelen in Grand Rapids
Uriges Haus mit schwarzer Fassadenfarbe, Satteldach, Schindeldach und Wandpaneelen in Grand Rapids

Lower angle view highlighting the pitch of this Western Red Cedar perfection shingle roof we recently installed on this expansive and intricate New Canaan, CT residence. This installation involved numerous dormers, valleys and protrusions, and over 8,000 square feet of copper chromated arsenate-treated cedar.
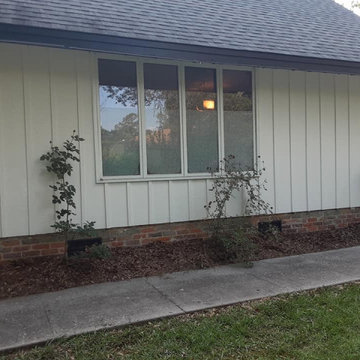
Longhouse Pro Painters performed the color change to the exterior of a 2800 square foot home in five days. The original green color was covered up by a Dove White Valspar Duramax Exterior Paint. The black fascia was not painted, however, the door casings around the exterior doors were painted black to accent the white update. The iron railing in the front entry was painted. and the white garage door was painted a black enamel. All of the siding and boxing was a color change. Overall, very well pleased with the update to this farmhouse look.

We're just about to pour the concrete walkway up to the front door of this modern farmhouse. Next comes landscaping!
Mittelgroßes, Zweistöckiges Landhausstil Haus mit weißer Fassadenfarbe, Satteldach, Schindeldach, grauem Dach und Wandpaneelen in San Francisco
Mittelgroßes, Zweistöckiges Landhausstil Haus mit weißer Fassadenfarbe, Satteldach, Schindeldach, grauem Dach und Wandpaneelen in San Francisco
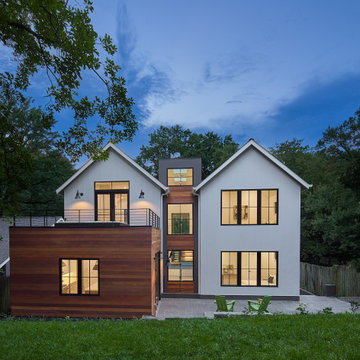
Großes, Einstöckiges Modernes Haus mit weißer Fassadenfarbe, Satteldach, Schindeldach und schwarzem Dach in Washington, D.C.

Sauna with vinyl siding and aluminum soffits.
Kleines, Einstöckiges Modernes Haus mit Vinylfassade, schwarzer Fassadenfarbe, Pultdach, Blechdach, schwarzem Dach und Wandpaneelen in Sonstige
Kleines, Einstöckiges Modernes Haus mit Vinylfassade, schwarzer Fassadenfarbe, Pultdach, Blechdach, schwarzem Dach und Wandpaneelen in Sonstige
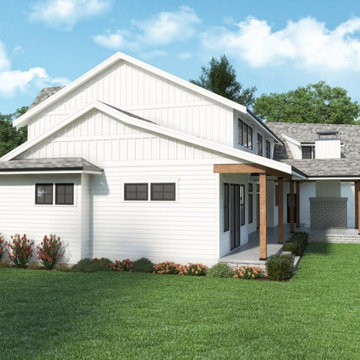
Wow! This modern farmhouse plan features a big front porch and an efficient floor plan full of smart amenities.
Zweistöckiges Country Haus mit weißer Fassadenfarbe, Satteldach, Schindeldach, grauem Dach und Verschalung
Zweistöckiges Country Haus mit weißer Fassadenfarbe, Satteldach, Schindeldach, grauem Dach und Verschalung

Navy Siding/Shakes with accent stone exterior
Mittelgroßes, Einstöckiges Einfamilienhaus mit Vinylfassade, blauer Fassadenfarbe, Satteldach, Schindeldach und schwarzem Dach in New York
Mittelgroßes, Einstöckiges Einfamilienhaus mit Vinylfassade, blauer Fassadenfarbe, Satteldach, Schindeldach und schwarzem Dach in New York

Großes, Zweistöckiges Klassisches Haus mit beiger Fassadenfarbe, Satteldach und Verschalung in Sonstige

This home is the fifth residence completed by Arnold Brothers. Set on an approximately 8,417 square foot site in historic San Roque, this home has been extensively expanded, updated and remodeled. The inspiration for the newly designed home was the cottages at the San Ysidro Ranch. Combining the romance of a bygone era with the quality and attention to detail of a five-star resort, this “casita” is a blend of rustic charm with casual elegance.

Großes, Einstöckiges Rustikales Haus mit schwarzer Fassadenfarbe, Pultdach und Blechdach in Portland

Mittelgroßes, Zweistöckiges Landhausstil Haus mit weißer Fassadenfarbe, Satteldach und Schindeldach in Sonstige

The client’s request was quite common - a typical 2800 sf builder home with 3 bedrooms, 2 baths, living space, and den. However, their desire was for this to be “anything but common.” The result is an innovative update on the production home for the modern era, and serves as a direct counterpoint to the neighborhood and its more conventional suburban housing stock, which focus views to the backyard and seeks to nullify the unique qualities and challenges of topography and the natural environment.
The Terraced House cautiously steps down the site’s steep topography, resulting in a more nuanced approach to site development than cutting and filling that is so common in the builder homes of the area. The compact house opens up in very focused views that capture the natural wooded setting, while masking the sounds and views of the directly adjacent roadway. The main living spaces face this major roadway, effectively flipping the typical orientation of a suburban home, and the main entrance pulls visitors up to the second floor and halfway through the site, providing a sense of procession and privacy absent in the typical suburban home.
Clad in a custom rain screen that reflects the wood of the surrounding landscape - while providing a glimpse into the interior tones that are used. The stepping “wood boxes” rest on a series of concrete walls that organize the site, retain the earth, and - in conjunction with the wood veneer panels - provide a subtle organic texture to the composition.
The interior spaces wrap around an interior knuckle that houses public zones and vertical circulation - allowing more private spaces to exist at the edges of the building. The windows get larger and more frequent as they ascend the building, culminating in the upstairs bedrooms that occupy the site like a tree house - giving views in all directions.
The Terraced House imports urban qualities to the suburban neighborhood and seeks to elevate the typical approach to production home construction, while being more in tune with modern family living patterns.
Overview:
Elm Grove
Size:
2,800 sf,
3 bedrooms, 2 bathrooms
Completion Date:
September 2014
Services:
Architecture, Landscape Architecture
Interior Consultants: Amy Carman Design

New Orleans Garden District Home
Großes, Zweistöckiges Eklektisches Einfamilienhaus mit Vinylfassade, weißer Fassadenfarbe, Flachdach und Misch-Dachdeckung in New Orleans
Großes, Zweistöckiges Eklektisches Einfamilienhaus mit Vinylfassade, weißer Fassadenfarbe, Flachdach und Misch-Dachdeckung in New Orleans
Holzfassade Häuser mit Vinylfassade Ideen und Design
3
