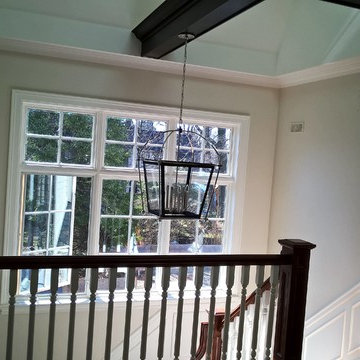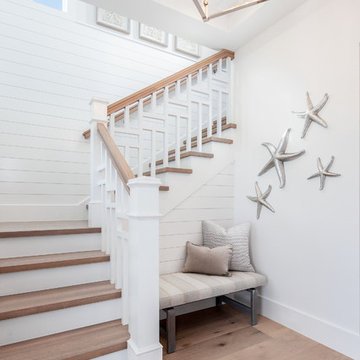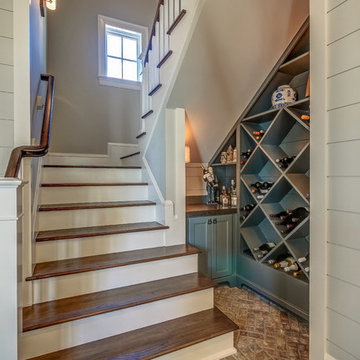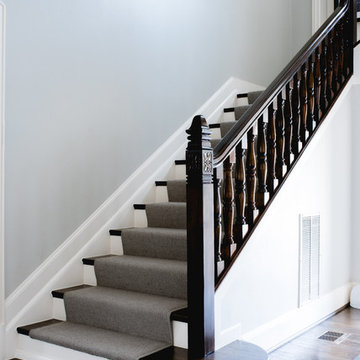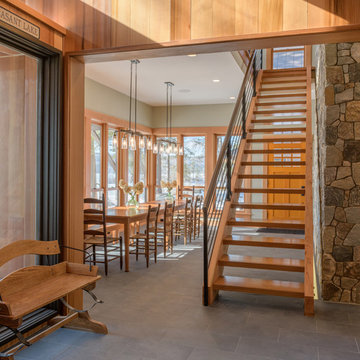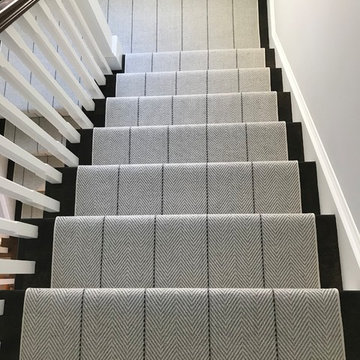Holztreppen mit Acrylglas-Treppenstufen Ideen und Design
Suche verfeinern:
Budget
Sortieren nach:Heute beliebt
61 – 80 von 87.648 Fotos
1 von 3
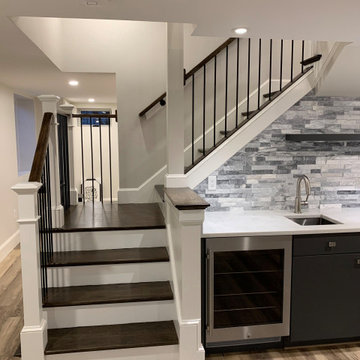
Mittelgroße Klassische Holztreppe in L-Form mit gebeizten Holz-Setzstufen und Mix-Geländer in Boston

Gerade, Mittelgroße Moderne Holztreppe mit gebeizten Holz-Setzstufen und Drahtgeländer in New York

Schwebende, Mittelgroße Moderne Holztreppe mit offenen Setzstufen und Drahtgeländer in New York
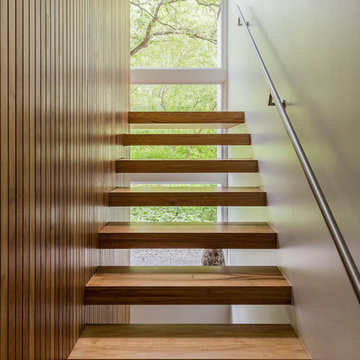
Mittelgroße, Schwebende Moderne Holztreppe mit offenen Setzstufen und Stahlgeländer in Austin
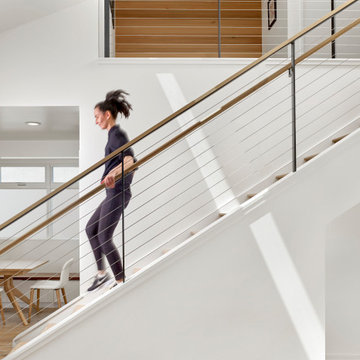
The centrally located stairs act as a light well for the entire house.
Gerade Moderne Holztreppe mit Holz-Setzstufen und Mix-Geländer in San Francisco
Gerade Moderne Holztreppe mit Holz-Setzstufen und Mix-Geländer in San Francisco
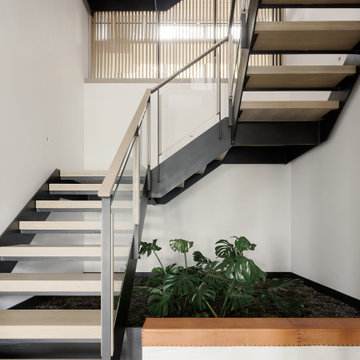
Moderne Holztreppe in U-Form mit offenen Setzstufen und Mix-Geländer in San Francisco

Internal - Floating Staircase
Beach House at Avoca Beach by Architecture Saville Isaacs
Project Summary
Architecture Saville Isaacs
https://www.architecturesavilleisaacs.com.au/
The core idea of people living and engaging with place is an underlying principle of our practice, given expression in the manner in which this home engages with the exterior, not in a general expansive nod to view, but in a varied and intimate manner.
The interpretation of experiencing life at the beach in all its forms has been manifested in tangible spaces and places through the design of pavilions, courtyards and outdoor rooms.
Architecture Saville Isaacs
https://www.architecturesavilleisaacs.com.au/
A progression of pavilions and courtyards are strung off a circulation spine/breezeway, from street to beach: entry/car court; grassed west courtyard (existing tree); games pavilion; sand+fire courtyard (=sheltered heart); living pavilion; operable verandah; beach.
The interiors reinforce architectural design principles and place-making, allowing every space to be utilised to its optimum. There is no differentiation between architecture and interiors: Interior becomes exterior, joinery becomes space modulator, materials become textural art brought to life by the sun.
Project Description
Architecture Saville Isaacs
https://www.architecturesavilleisaacs.com.au/
The core idea of people living and engaging with place is an underlying principle of our practice, given expression in the manner in which this home engages with the exterior, not in a general expansive nod to view, but in a varied and intimate manner.
The house is designed to maximise the spectacular Avoca beachfront location with a variety of indoor and outdoor rooms in which to experience different aspects of beachside living.
Client brief: home to accommodate a small family yet expandable to accommodate multiple guest configurations, varying levels of privacy, scale and interaction.
A home which responds to its environment both functionally and aesthetically, with a preference for raw, natural and robust materials. Maximise connection – visual and physical – to beach.
The response was a series of operable spaces relating in succession, maintaining focus/connection, to the beach.
The public spaces have been designed as series of indoor/outdoor pavilions. Courtyards treated as outdoor rooms, creating ambiguity and blurring the distinction between inside and out.
A progression of pavilions and courtyards are strung off circulation spine/breezeway, from street to beach: entry/car court; grassed west courtyard (existing tree); games pavilion; sand+fire courtyard (=sheltered heart); living pavilion; operable verandah; beach.
Verandah is final transition space to beach: enclosable in winter; completely open in summer.
This project seeks to demonstrates that focusing on the interrelationship with the surrounding environment, the volumetric quality and light enhanced sculpted open spaces, as well as the tactile quality of the materials, there is no need to showcase expensive finishes and create aesthetic gymnastics. The design avoids fashion and instead works with the timeless elements of materiality, space, volume and light, seeking to achieve a sense of calm, peace and tranquillity.
Architecture Saville Isaacs
https://www.architecturesavilleisaacs.com.au/
Focus is on the tactile quality of the materials: a consistent palette of concrete, raw recycled grey ironbark, steel and natural stone. Materials selections are raw, robust, low maintenance and recyclable.
Light, natural and artificial, is used to sculpt the space and accentuate textural qualities of materials.
Passive climatic design strategies (orientation, winter solar penetration, screening/shading, thermal mass and cross ventilation) result in stable indoor temperatures, requiring minimal use of heating and cooling.
Architecture Saville Isaacs
https://www.architecturesavilleisaacs.com.au/
Accommodation is naturally ventilated by eastern sea breezes, but sheltered from harsh afternoon winds.
Both bore and rainwater are harvested for reuse.
Low VOC and non-toxic materials and finishes, hydronic floor heating and ventilation ensure a healthy indoor environment.
Project was the outcome of extensive collaboration with client, specialist consultants (including coastal erosion) and the builder.
The interpretation of experiencing life by the sea in all its forms has been manifested in tangible spaces and places through the design of the pavilions, courtyards and outdoor rooms.
The interior design has been an extension of the architectural intent, reinforcing architectural design principles and place-making, allowing every space to be utilised to its optimum capacity.
There is no differentiation between architecture and interiors: Interior becomes exterior, joinery becomes space modulator, materials become textural art brought to life by the sun.
Architecture Saville Isaacs
https://www.architecturesavilleisaacs.com.au/
https://www.architecturesavilleisaacs.com.au/
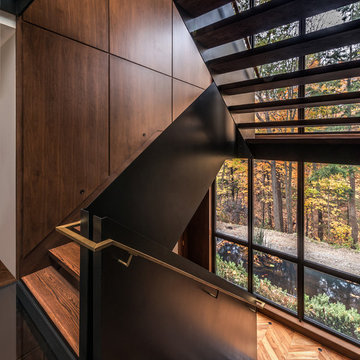
Retro Holztreppe in U-Form mit offenen Setzstufen und Stahlgeländer in Toronto
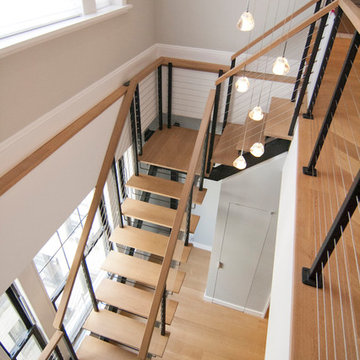
Große Moderne Holztreppe in U-Form mit offenen Setzstufen und Drahtgeländer in New York

Mittelgroße Moderne Holztreppe in U-Form mit Holz-Setzstufen und Mix-Geländer in Los Angeles
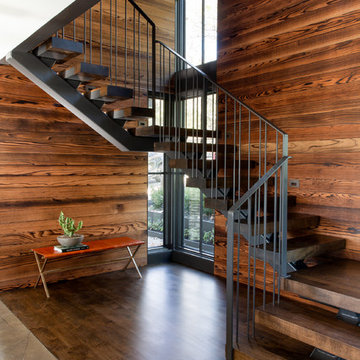
Große Moderne Holztreppe in U-Form mit offenen Setzstufen und Stahlgeländer in Austin
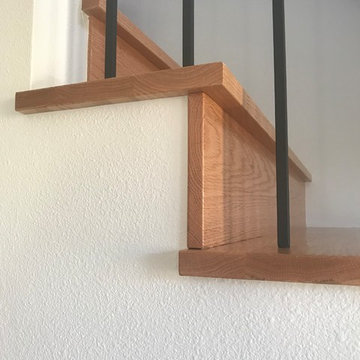
Example of drywall going right up to back side of treads and risers.
Portland Stair Company
Mittelgroße Retro Holztreppe in L-Form mit Holz-Setzstufen und Mix-Geländer in Portland
Mittelgroße Retro Holztreppe in L-Form mit Holz-Setzstufen und Mix-Geländer in Portland

Klassische Holztreppe in U-Form mit gebeizten Holz-Setzstufen und Mix-Geländer in Portland Maine
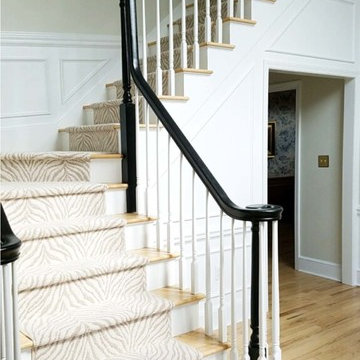
Mittelgroße Klassische Treppe in L-Form mit gebeizten Holz-Setzstufen in Sonstige
Holztreppen mit Acrylglas-Treppenstufen Ideen und Design
4
