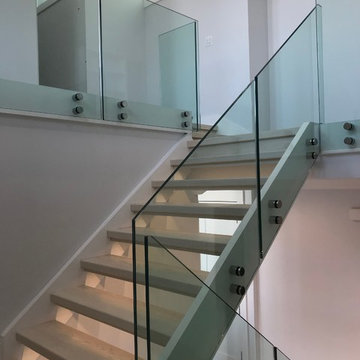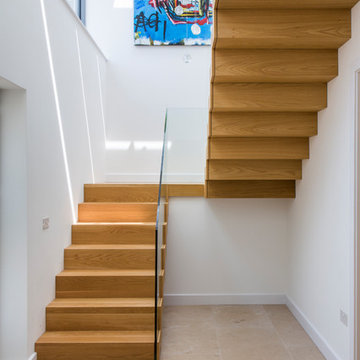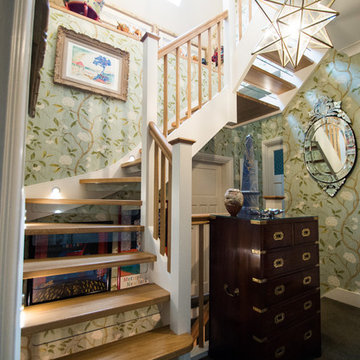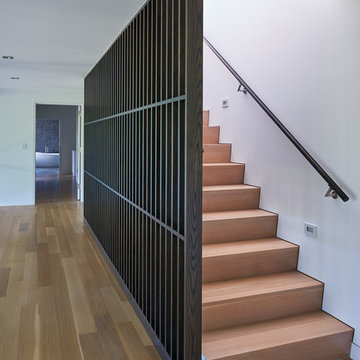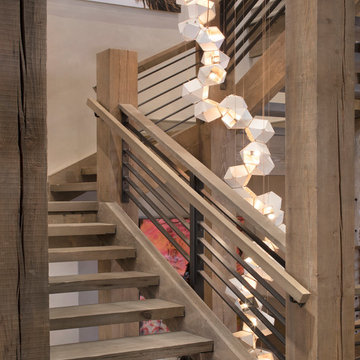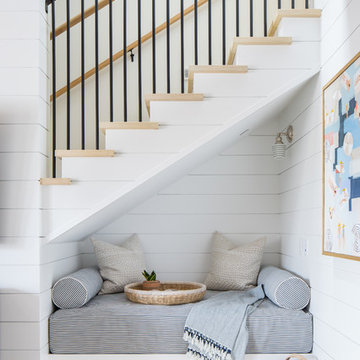Holztreppen mit gefliesten Treppenstufen Ideen und Design
Suche verfeinern:
Budget
Sortieren nach:Heute beliebt
121 – 140 von 89.012 Fotos
1 von 3

Pond House interior stairwell with Craftsman detailing and hardwood floors.
Gridley Graves
Mittelgroße, Gerade Urige Treppe mit gebeizten Holz-Setzstufen in Atlanta
Mittelgroße, Gerade Urige Treppe mit gebeizten Holz-Setzstufen in Atlanta
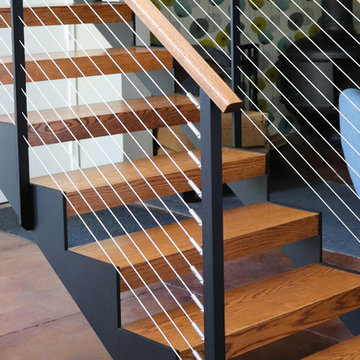
Keuka Studios custom fabricated this steel sawtooth style stringer staircase. The treads and top rail are oak.
www.keuka-studios.com
Gerade, Mittelgroße Mid-Century Holztreppe mit offenen Setzstufen und Drahtgeländer in New York
Gerade, Mittelgroße Mid-Century Holztreppe mit offenen Setzstufen und Drahtgeländer in New York
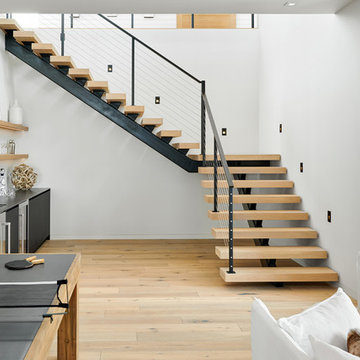
Schwebende, Große Moderne Holztreppe mit offenen Setzstufen und Stahlgeländer in Denver
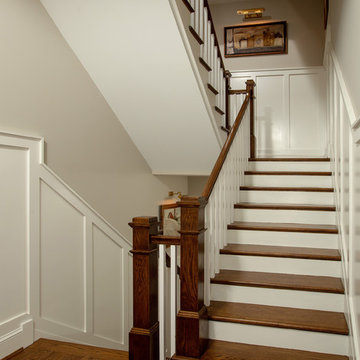
The Staircase is gracious and wide, the foyer wainscoting is carried up and down through-out all four levels of the home. The art lights above the artwork help light the way and showcase the owners collection of art..
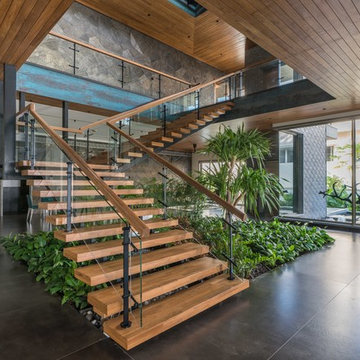
Ricken Desai Photography
Moderne Treppe in L-Form mit offenen Setzstufen in Hyderabad
Moderne Treppe in L-Form mit offenen Setzstufen in Hyderabad

Guest house staircase.
Gewendelte Landhausstil Treppe mit Holz-Setzstufen in Burlington
Gewendelte Landhausstil Treppe mit Holz-Setzstufen in Burlington
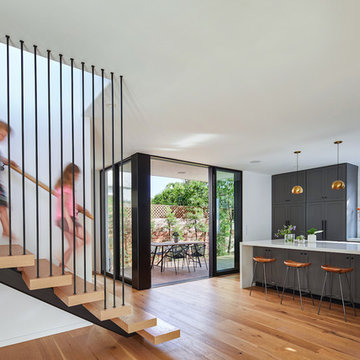
Centrally located stair cascades into the kitchen which is open to a covered outdoor dining deck and backyard - . Photo by Dan Arnold
Große Moderne Holztreppe in L-Form mit Holz-Setzstufen und Stahlgeländer in Los Angeles
Große Moderne Holztreppe in L-Form mit Holz-Setzstufen und Stahlgeländer in Los Angeles

Clean and modern staircase
© David Lauer Photography
Schwebende, Mittelgroße Moderne Holztreppe mit offenen Setzstufen und Drahtgeländer in Denver
Schwebende, Mittelgroße Moderne Holztreppe mit offenen Setzstufen und Drahtgeländer in Denver

The staircase showcases hardwood tread and risers to the second floor, also all hardwood hallways.
Mittelgroße Moderne Holztreppe in U-Form mit Holz-Setzstufen und Stahlgeländer in Seattle
Mittelgroße Moderne Holztreppe in U-Form mit Holz-Setzstufen und Stahlgeländer in Seattle

When a world class sailing champion approached us to design a Newport home for his family, with lodging for his sailing crew, we set out to create a clean, light-filled modern home that would integrate with the natural surroundings of the waterfront property, and respect the character of the historic district.
Our approach was to make the marine landscape an integral feature throughout the home. One hundred eighty degree views of the ocean from the top floors are the result of the pinwheel massing. The home is designed as an extension of the curvilinear approach to the property through the woods and reflects the gentle undulating waterline of the adjacent saltwater marsh. Floodplain regulations dictated that the primary occupied spaces be located significantly above grade; accordingly, we designed the first and second floors on a stone “plinth” above a walk-out basement with ample storage for sailing equipment. The curved stone base slopes to grade and houses the shallow entry stair, while the same stone clads the interior’s vertical core to the roof, along which the wood, glass and stainless steel stair ascends to the upper level.
One critical programmatic requirement was enough sleeping space for the sailing crew, and informal party spaces for the end of race-day gatherings. The private master suite is situated on one side of the public central volume, giving the homeowners views of approaching visitors. A “bedroom bar,” designed to accommodate a full house of guests, emerges from the other side of the central volume, and serves as a backdrop for the infinity pool and the cove beyond.
Also essential to the design process was ecological sensitivity and stewardship. The wetlands of the adjacent saltwater marsh were designed to be restored; an extensive geo-thermal heating and cooling system was implemented; low carbon footprint materials and permeable surfaces were used where possible. Native and non-invasive plant species were utilized in the landscape. The abundance of windows and glass railings maximize views of the landscape, and, in deference to the adjacent bird sanctuary, bird-friendly glazing was used throughout.
Photo: Michael Moran/OTTO Photography
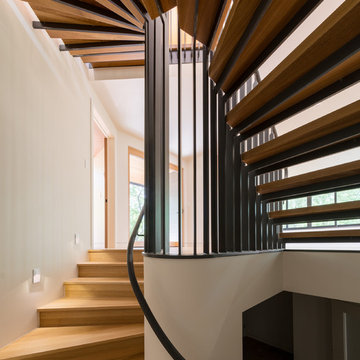
David Lauer Photography
Mittelgroße Moderne Holztreppe in U-Form mit offenen Setzstufen und Stahlgeländer in Denver
Mittelgroße Moderne Holztreppe in U-Form mit offenen Setzstufen und Stahlgeländer in Denver
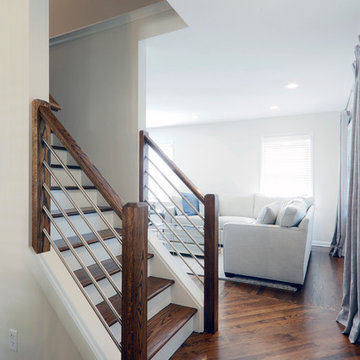
Gerade, Mittelgroße Klassische Holztreppe mit gebeizten Holz-Setzstufen und Stahlgeländer in Milwaukee
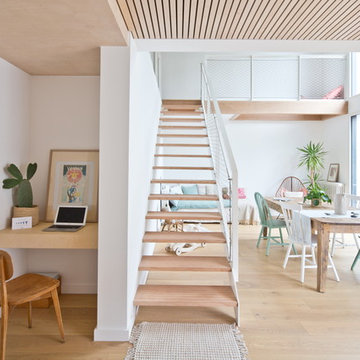
Johnathan le toublon
Gerade, Mittelgroße Moderne Holztreppe mit Stahlgeländer in Rennes
Gerade, Mittelgroße Moderne Holztreppe mit Stahlgeländer in Rennes
Holztreppen mit gefliesten Treppenstufen Ideen und Design
7
