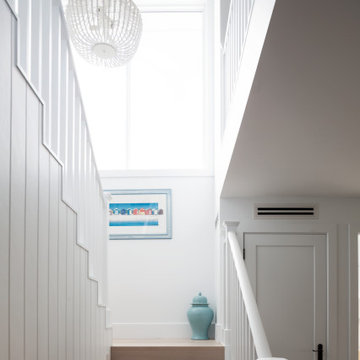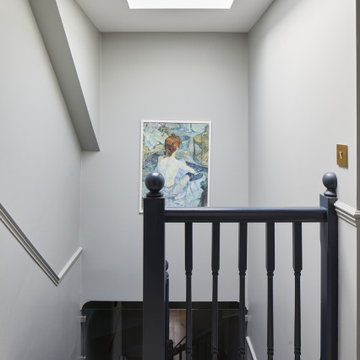Treppen
Suche verfeinern:
Budget
Sortieren nach:Heute beliebt
21 – 40 von 1.018 Fotos
1 von 3
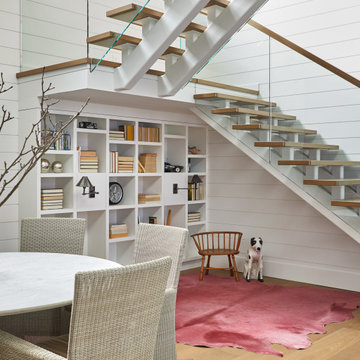
Basement reading nook with built-in shelves beneath the staircase.
Große Moderne Treppe mit offenen Setzstufen und Holzdielenwänden in Sonstige
Große Moderne Treppe mit offenen Setzstufen und Holzdielenwänden in Sonstige
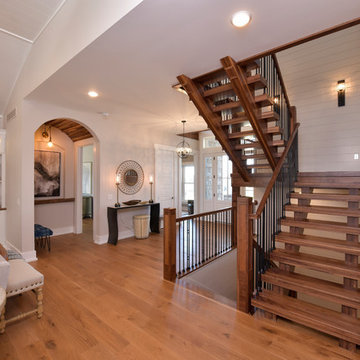
Klassische Holztreppe in U-Form mit offenen Setzstufen, Mix-Geländer und Holzdielenwänden

Große Klassische Holztreppe in U-Form mit Holzdielenwänden, Holz-Setzstufen und Mix-Geländer in Minneapolis

Große Maritime Holztreppe mit gebeizten Holz-Setzstufen, Stahlgeländer und Holzdielenwänden in Miami

Gewendelte, Mittelgroße Klassische Treppe mit Holz-Setzstufen und Holzdielenwänden in New Orleans

Gerade Rustikale Treppe mit Holz-Setzstufen und Holzdielenwänden in Sonstige
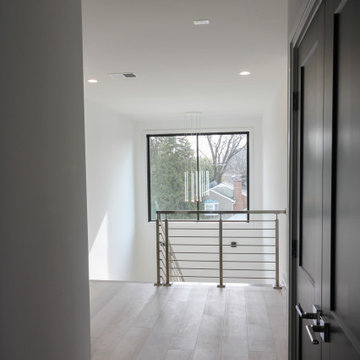
Custom stainless steel horizontal hand rails, newels and balustrade systems are combined with nose-less white oak treads/risers creating a minimalist, and very modern eye-catching stairway. CSC 1976-2020 © Century Stair Company ® All rights reserved.
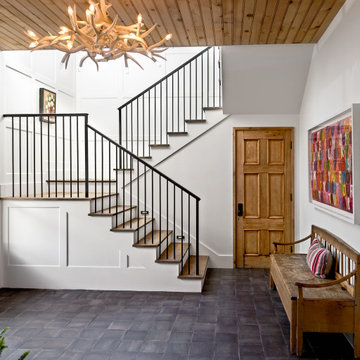
Große Maritime Holztreppe in U-Form mit Holz-Setzstufen, Stahlgeländer und Holzdielenwänden in Los Angeles
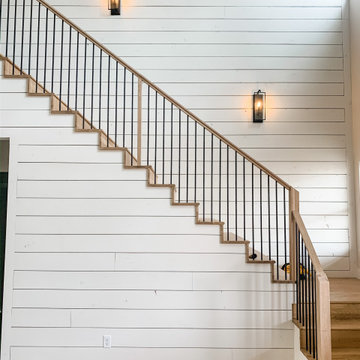
Staircase - oak and metal
Große Landhausstil Holztreppe in L-Form mit Holz-Setzstufen, Mix-Geländer und Holzdielenwänden in Oklahoma City
Große Landhausstil Holztreppe in L-Form mit Holz-Setzstufen, Mix-Geländer und Holzdielenwänden in Oklahoma City
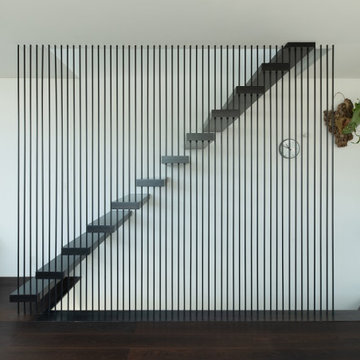
Schwebende, Mittelgroße Retro Holztreppe mit offenen Setzstufen, Stahlgeländer und Holzdielenwänden in Tokio

個室と反対側の玄関横には、階段。
階段下はトイレとなっています。
トイレは、階段段数をにらみながら設置、また階段蹴込を利用したニッチをつくりました。
デッドスペースのない住宅です。
Kleine Nordische Holztreppe in U-Form mit Holz-Setzstufen, Stahlgeländer und Holzdielenwänden in Tokio
Kleine Nordische Holztreppe in U-Form mit Holz-Setzstufen, Stahlgeländer und Holzdielenwänden in Tokio

Photography by Brad Knipstein
Große Landhausstil Holztreppe in L-Form mit Holz-Setzstufen, Stahlgeländer und Holzdielenwänden in San Francisco
Große Landhausstil Holztreppe in L-Form mit Holz-Setzstufen, Stahlgeländer und Holzdielenwänden in San Francisco
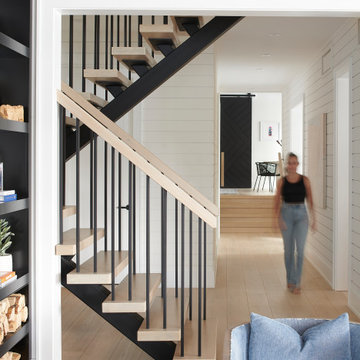
Mittelgroße Klassische Holztreppe in L-Form mit offenen Setzstufen, Stahlgeländer und Holzdielenwänden in Toronto
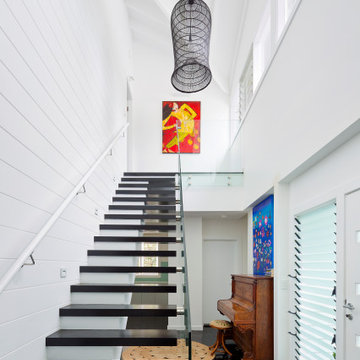
Gerade, Große Maritime Treppe mit offenen Setzstufen und Holzdielenwänden in Sydney
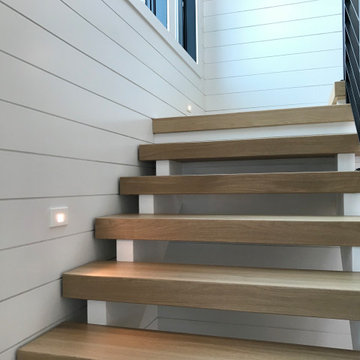
Interior stair detail with white oak open risers and flat bar stock steel handrail.
Mittelgroße Holztreppe in L-Form mit offenen Setzstufen, Stahlgeländer und Holzdielenwänden in New York
Mittelgroße Holztreppe in L-Form mit offenen Setzstufen, Stahlgeländer und Holzdielenwänden in New York
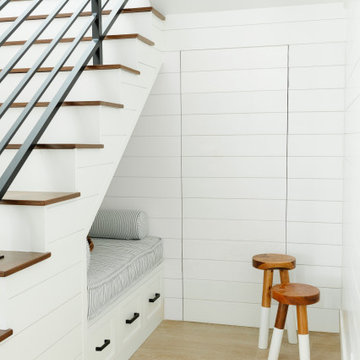
Große Maritime Holztreppe mit gebeizten Holz-Setzstufen, Stahlgeländer und Holzdielenwänden in Miami
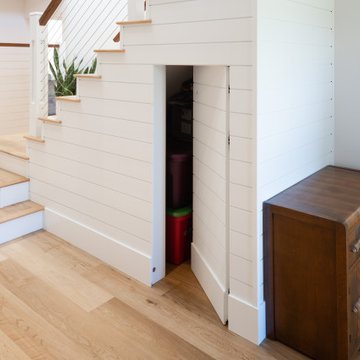
This modern farmhouse is a complete custom renovation to transform an existing rural Duncan house into a home that was suitable for our clients’ growing family and lifestyle. The original farmhouse was too small and dark. The layout for this house was also ineffective for a family with parents who work from home.
The new design was carefully done to meet the clients’ needs. As a result, the layout of the home was completely flipped. The kitchen was switched to the opposite corner of the house from its original location. In addition, Made to Last constructed multiple additions to increase the size.
An important feature to the design was to capture the surrounding views of the Cowichan Valley countryside with strategically placed windows.

Wide angle shot detailing the stair connection to the different attic levels. The landing on the left is the entry to the secret man cave and storage, the upper stairs lead to the playroom and guest suite.
2
