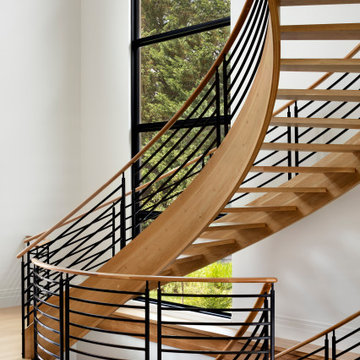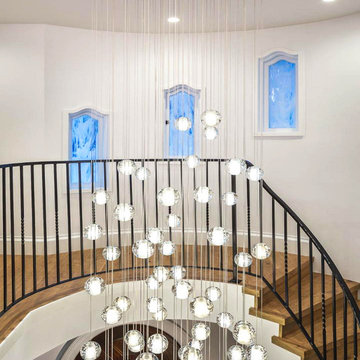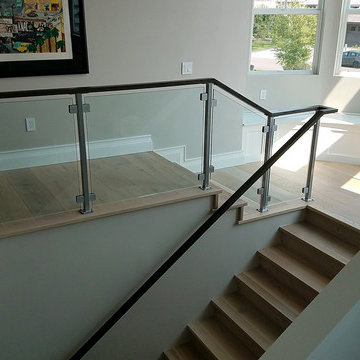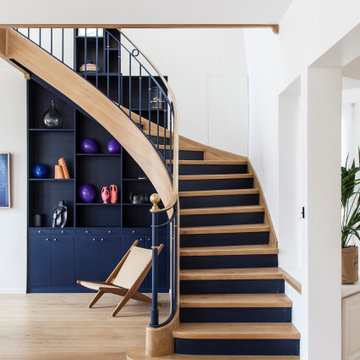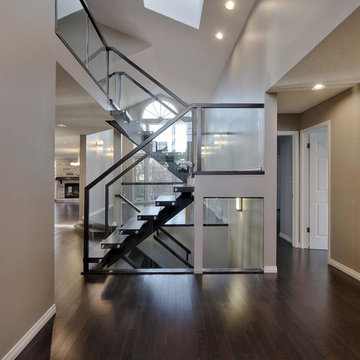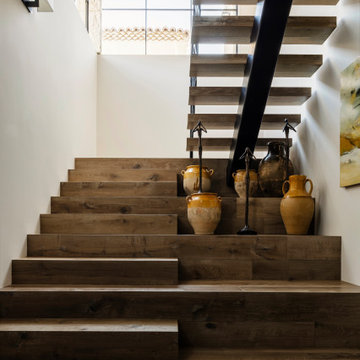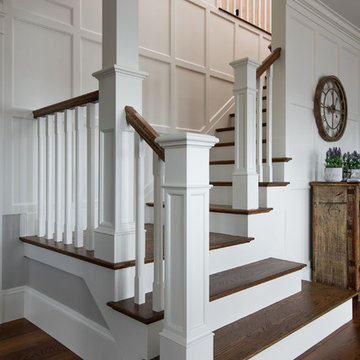Holztreppen mit Schiefer-Treppenstufen Ideen und Design
Suche verfeinern:
Budget
Sortieren nach:Heute beliebt
121 – 140 von 87.606 Fotos
1 von 3
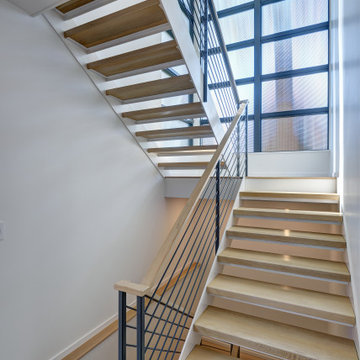
Große Moderne Holztreppe in U-Form mit offenen Setzstufen und Mix-Geländer in New York
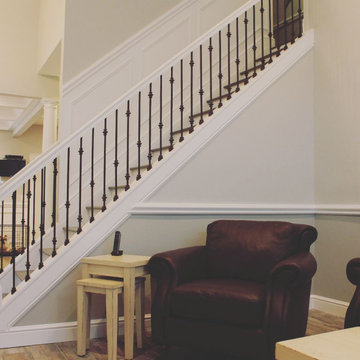
Refinished staircase with wainscot
Gerade, Mittelgroße Klassische Holztreppe mit Holz-Setzstufen und Stahlgeländer in New York
Gerade, Mittelgroße Klassische Holztreppe mit Holz-Setzstufen und Stahlgeländer in New York
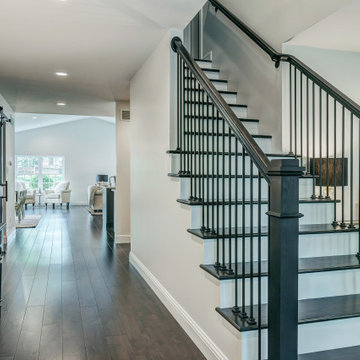
Gerade, Große Klassische Holztreppe mit gebeizten Holz-Setzstufen und Mix-Geländer in St. Louis
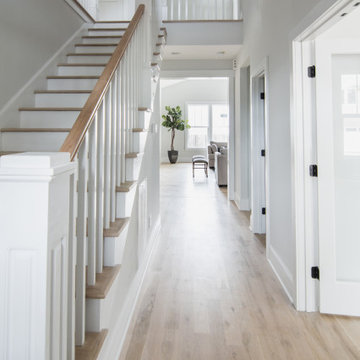
Gerade, Mittelgroße Country Treppe mit gebeizten Holz-Setzstufen in Charlotte
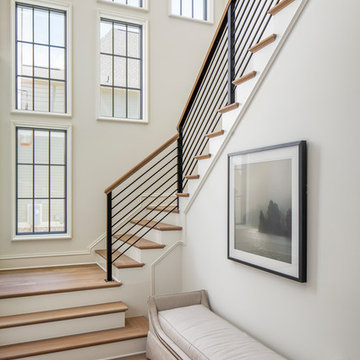
A home of this magnitude needed a staircase that is worthy of a castle and where all high school students would die to take their prom pictures. The design of this U-shaped staircase with the unique staggered windows allows so much natural light to flow into the home and creates visual interest without the need to add trim detailing or wallpaper. It's sleek and clean, like the whole home. Metal railings were used to further the modern, sleek vibes. These metals railing were locally fabricated.
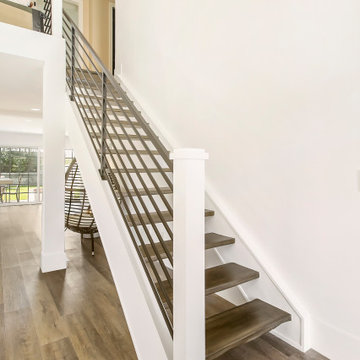
Gerade, Mittelgroße Country Holztreppe mit offenen Setzstufen und Stahlgeländer in Orange County
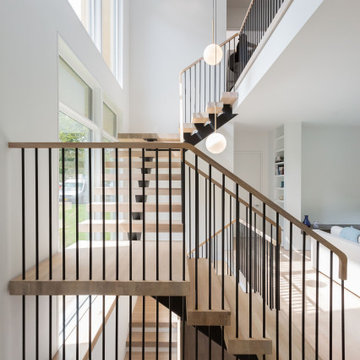
Floating staircase with steel mono-stringer and white oak treads as seen from below. The wood top rail seamlessly flows up the multi level staircase.
Stairs and railings by Keuka Studios
Photography by Dave Noonan
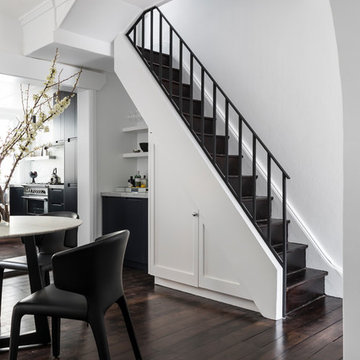
Gerade, Mittelgroße Moderne Holztreppe mit Holz-Setzstufen und Stahlgeländer in Sydney
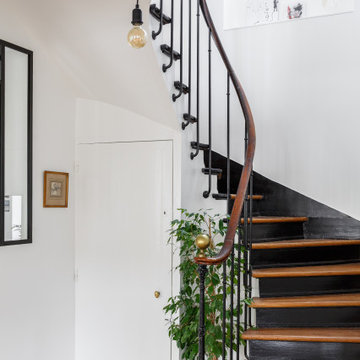
Gewendelte Skandinavische Holztreppe mit gebeizten Holz-Setzstufen und Mix-Geländer in Paris

The staircase once housed a traditional railing with twisted iron pickets. During the renovation, the skirt board was painted in the new wall color, and railings replaced in gunmetal gray steel with a stained wood cap. The end result is an aesthetic more in keeping with the homeowner's collection of contemporary artwork mixed with antiques.
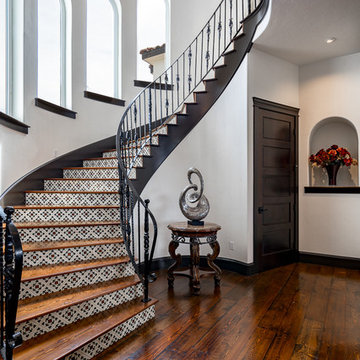
Warm elegance graces this spiral staircase with hand painted Spanish tile risers, stain-in-place hardwood treads and a custom crafted iron rail system.
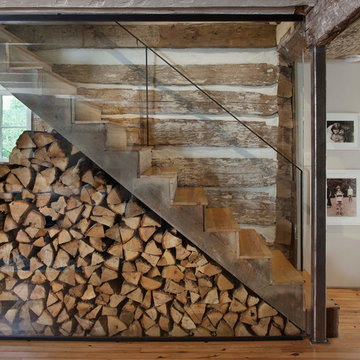
Virginia AIA Merit Award for Excellence in Residential Design | What appeared to be a simple, worn-out, early 20th century stucco cottage was to be modestly renovated as a weekend retreat. But when the contractor and architects began pulling away the interior wall finishes, they discovered a log cabin at its core (believed to date as far back as the 1780’s) and a newer addition (circa 1920’s) at the rear where the site slopes down. Initial plans were scrapped, and a new project was born that honors the original construction while accommodating new infrastructure and the clients’ modern tastes.
The attic stair enclosure was removed in deference to – and in order to visually expand – the original one-room log cabin. Wood floors, partially ravaged by termites, were repaired and refinished. The interventions of new steel structure, simple black iron handrail and glass stair guard provide a distinct counterpoint to the rusticity of the original construction, while the color palette of warm, natural tones harmonizes the composition.
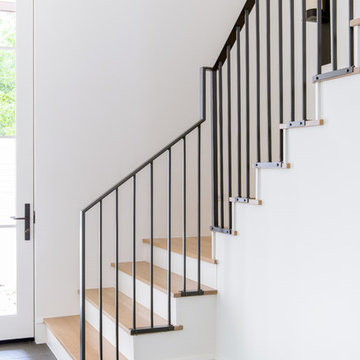
Große Mediterrane Holztreppe in L-Form mit Holz-Setzstufen und Stahlgeländer in Dallas
Holztreppen mit Schiefer-Treppenstufen Ideen und Design
7
