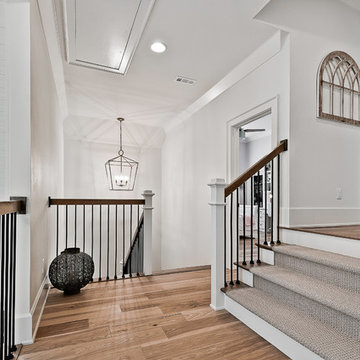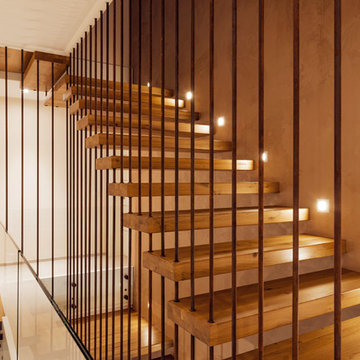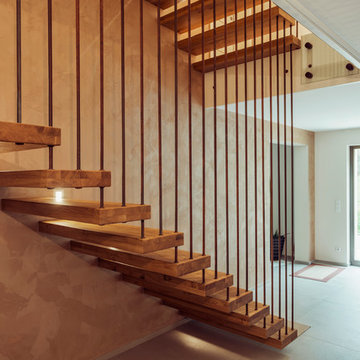Holztreppen mit Teppich-Treppenstufen Ideen und Design
Suche verfeinern:
Budget
Sortieren nach:Heute beliebt
101 – 120 von 99.949 Fotos
1 von 3
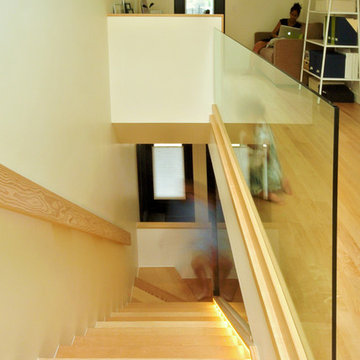
Projet Translation
Conversion d'un duplex en cottage sur le Plateau Mont-Royal. Avec Translation, nous avons créé des espaces ouverts baignés de lumière naturelle aux deux niveaux du cottage par le biais de percements au plancher, au toit et à l'arrière de la maison.
© Studio MMA
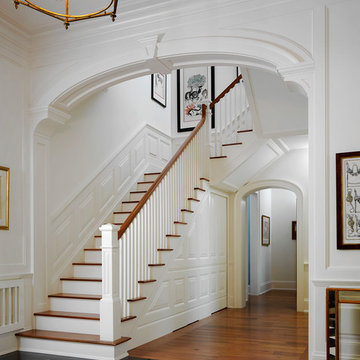
George Cott
Klassische Treppe mit gebeizten Holz-Setzstufen in Tampa
Klassische Treppe mit gebeizten Holz-Setzstufen in Tampa
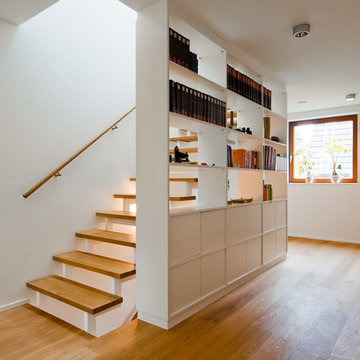
Foto: Jürgen Schmidt, Köln
Gerade, Mittelgroße Moderne Treppe mit offenen Setzstufen in Köln
Gerade, Mittelgroße Moderne Treppe mit offenen Setzstufen in Köln

Dramatic staircase backed by two-story curved white paneled wall, quartered white oak stair treads with iron spindles and carpet runner, wood handrail, and concealed LED lighting in skirt board to illuminate steps. This is so incredible in person! Photo by Paul Bonnichsen.
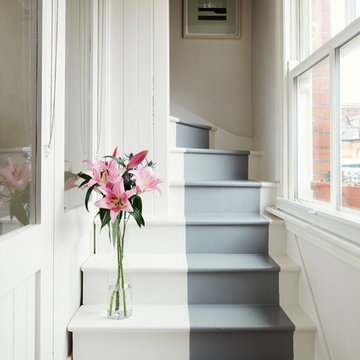
Philip Lauterbach
Kleine Nordische Holztreppe in L-Form mit gebeizten Holz-Setzstufen in Dublin
Kleine Nordische Holztreppe in L-Form mit gebeizten Holz-Setzstufen in Dublin
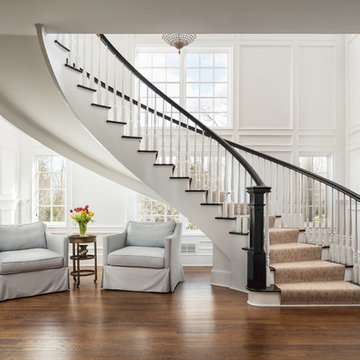
Mike Van Tassell / mikevantassell.com
Gewendelte Klassische Treppe mit offenen Setzstufen in New York
Gewendelte Klassische Treppe mit offenen Setzstufen in New York
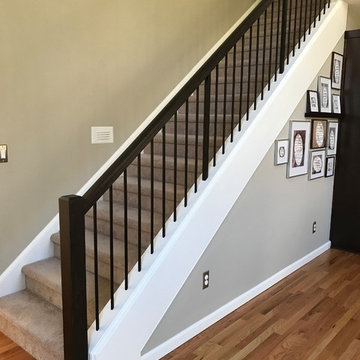
Alder post and railing with metal balusters.
Portland Stair Company
Gerade, Mittelgroße Mid-Century Treppe mit Teppich-Treppenstufen, Teppich-Setzstufen und Mix-Geländer in Portland
Gerade, Mittelgroße Mid-Century Treppe mit Teppich-Treppenstufen, Teppich-Setzstufen und Mix-Geländer in Portland
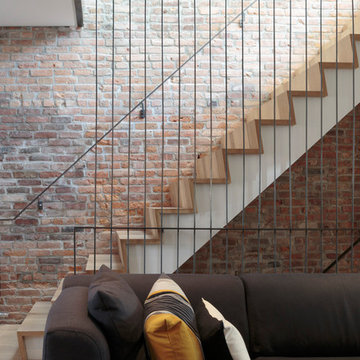
An exposed brick party wall contrasts the primarily white wall finishes. The stairs finished with light oak treads and risers, and a custom thin black steel railing and balustrade design.
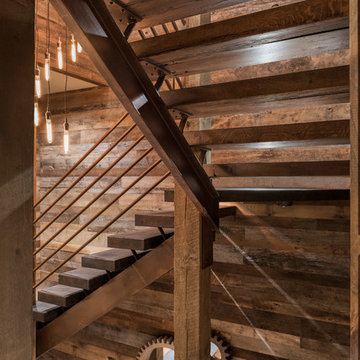
A central stairwell made from oak timbers and custom metal railings sits in the middle of the house and connects all three levels.
Photography by Todd Crawford.
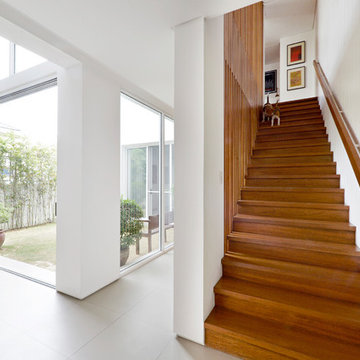
A warm custom timber staircase leads into the bedroom area.
Gerade, Mittelgroße Moderne Treppe mit Holz-Setzstufen in Sonstige
Gerade, Mittelgroße Moderne Treppe mit Holz-Setzstufen in Sonstige
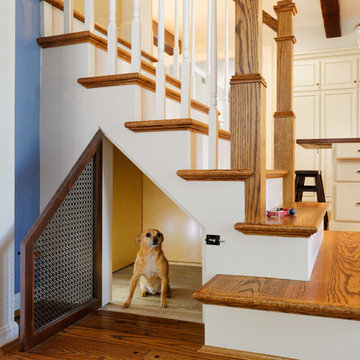
After opening up the stairwell between the kitchen and the living room, the homeowners had extra storage space under the stairs. Now it's used as the dog's crate area, complete with a custom doggy door.
Photography by: William Manning

Description: Interior Design by Neal Stewart Designs ( http://nealstewartdesigns.com/). Architecture by Stocker Hoesterey Montenegro Architects ( http://www.shmarchitects.com/david-stocker-1/). Built by Coats Homes (www.coatshomes.com). Photography by Costa Christ Media ( https://www.costachrist.com/).
Others who worked on this project: Stocker Hoesterey Montenegro
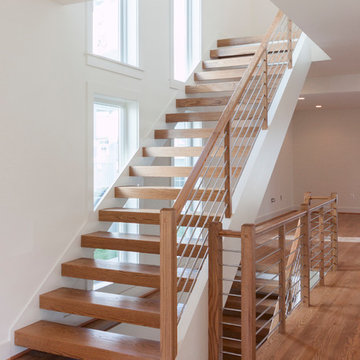
A remarkable Architect/Builder selected us to help design, build and install his geometric/contemporary four-level staircase; definitively not a “cookie-cutter” stair design, capable to blend/accompany very well the geometric forms of the custom millwork found throughout the home, and the spectacular chef’s kitchen/adjoining light filled family room. Since the architect’s goal was to allow plenty of natural light in at all times (staircase is located next to wall of windows), the stairs feature solid 2” oak treads with 4” nose extensions, absence of risers, and beautifully finished poplar stringers. The horizontal cable balustrade system flows dramatically from the lower level rec room to the magnificent view offered by the fourth level roof top deck. CSC © 1976-2020 Century Stair Company. All rights reserved.
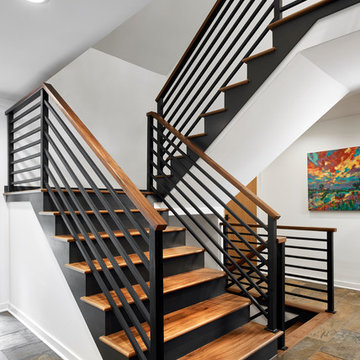
Peter VonDeLinde Visuals
Mittelgroße Maritime Holztreppe in U-Form mit Metall-Setzstufen und Mix-Geländer in Minneapolis
Mittelgroße Maritime Holztreppe in U-Form mit Metall-Setzstufen und Mix-Geländer in Minneapolis
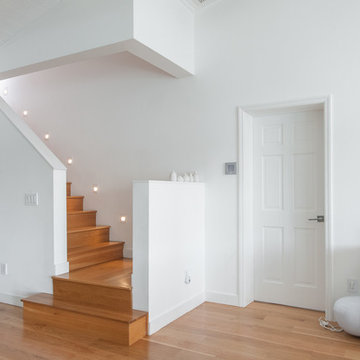
Mittelgroße Maritime Holztreppe in L-Form mit Holz-Setzstufen in Tampa
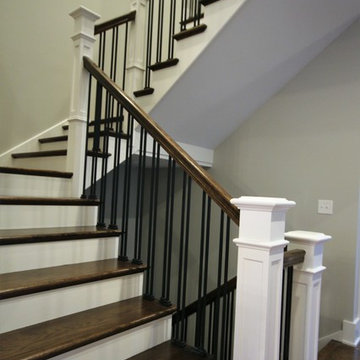
Große Industrial Holztreppe in U-Form mit gebeizten Holz-Setzstufen und Stahlgeländer in Chicago
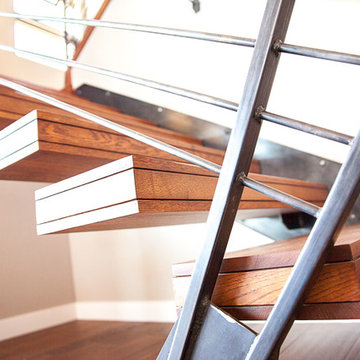
R.G. Cowan Design / Fluid Design Workshop
Location: Grand Junction, CO, USA
Completed in 2017, the Bookcliff Modern home was a design-build collaboration with Serra Homes of Grand Junction. R.G Cowan Design Build and the Fluid Design Workshop completed the design, detailing, custom fabrications and installations of; the timber frame exterior and steel brackets, interior stairs, stair railings, fireplace concrete and steel and other interior finish details of this contemporary modern home.
Holztreppen mit Teppich-Treppenstufen Ideen und Design
6
