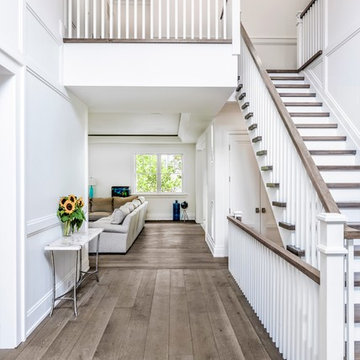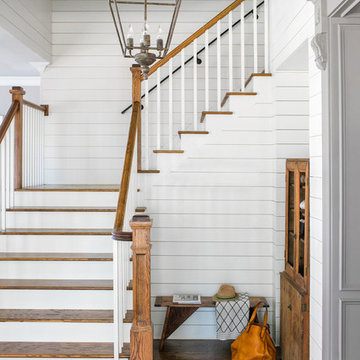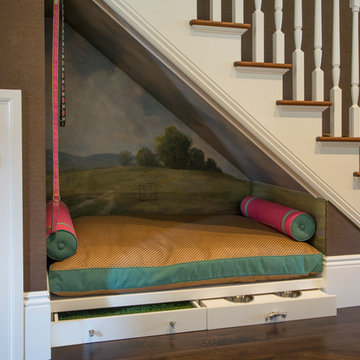Holztreppen mit Terrakotta-Treppenstufen Ideen und Design
Suche verfeinern:
Budget
Sortieren nach:Heute beliebt
1 – 20 von 87.615 Fotos
1 von 3

Architecture intérieure d'un appartement situé au dernier étage d'un bâtiment neuf dans un quartier résidentiel. Le Studio Catoir a créé un espace élégant et représentatif avec un soin tout particulier porté aux choix des différents matériaux naturels, marbre, bois, onyx et à leur mise en oeuvre par des artisans chevronnés italiens. La cuisine ouverte avec son étagère monumentale en marbre et son ilôt en miroir sont les pièces centrales autour desquelles s'articulent l'espace de vie. La lumière, la fluidité des espaces, les grandes ouvertures vers la terrasse, les jeux de reflets et les couleurs délicates donnent vie à un intérieur sensoriel, aérien et serein.

Stufenlandschaft mit Sitzgelegenheit
Gewendelte Moderne Treppe mit Holz-Setzstufen und Holzwänden in Berlin
Gewendelte Moderne Treppe mit Holz-Setzstufen und Holzwänden in Berlin

Mittelgroße Klassische Treppe in L-Form mit gebeizten Holz-Setzstufen in New York

This foyer was updated with the addition of white paneling and new herringbone hardwood floors with a walnut border. The walls are covered in a navy blue grasscloth wallpaper from Thibaut. A navy and white geometric patterned stair-runner, held in place with stair rods capped with pineapple finials, further contributes to the home's coastal feel.
Photo by Mike Mroz of Michael Robert Construction

Photo : BCDF Studio
Gewendelte, Mittelgroße Skandinavische Treppe mit Holz-Setzstufen und Tapetenwänden in Paris
Gewendelte, Mittelgroße Skandinavische Treppe mit Holz-Setzstufen und Tapetenwänden in Paris

Große Landhaus Holztreppe in U-Form mit gebeizten Holz-Setzstufen und Mix-Geländer in Detroit

Gerade, Mittelgroße Klassische Treppe mit gebeizten Holz-Setzstufen in New York

Custom iron stair rail in a geometric pattern is showcased against custom white floor to ceiling wainscoting along the stairwell. A custom brass table greets you as you enter.
Photo: Stephen Allen

Große Klassische Holztreppe in U-Form mit gefliesten Setzstufen und Stahlgeländer in Tampa

The staircase once housed a traditional railing with twisted iron pickets. During the renovation, the skirt board was painted in the new wall color, and railings replaced in gunmetal gray steel with a stained wood cap. The end result is an aesthetic more in keeping with the homeowner's collection of contemporary artwork mixed with antiques.

Architecture & Interiors: Studio Esteta
Photography: Sean Fennessy
Located in an enviable position within arm’s reach of a beach pier, the refurbishment of Coastal Beach House references the home’s coastal context and pays homage to it’s mid-century bones. “Our client’s brief sought to rejuvenate the double storey residence, whilst maintaining the existing building footprint”, explains Sarah Cosentino, director of Studio Esteta.
As the orientation of the original dwelling already maximized the coastal aspect, the client engaged Studio Esteta to tailor the spatial arrangement to better accommodate their love for entertaining with minor modifications.
“In response, our design seeks to be in synergy with the mid-century character that presented, emphasizing its stylistic significance to create a light-filled, serene and relaxed interior that feels wholly connected to the adjacent bay”, Sarah explains.
The client’s deep appreciation of the mid-century design aesthetic also called for original details to be preserved or used as reference points in the refurbishment. Items such as the unique wall hooks were repurposed and a light, tactile palette of natural materials was adopted. The neutral backdrop allowed space for the client’s extensive collection of art and ceramics and avoided distracting from the coastal views.

Brian McWeeney
Gerade Klassische Holztreppe mit gebeizten Holz-Setzstufen und Stahlgeländer in Dallas
Gerade Klassische Holztreppe mit gebeizten Holz-Setzstufen und Stahlgeländer in Dallas

This custom home was built for empty nesting in mind. The first floor is all you need with wide open dining, kitchen and entertaining along with master suite just off the mudroom and laundry. Upstairs has plenty of room for guests and return home college students.
Photos- Rustic White Photography

Taylor Residence by in situ studio
Photo © Keith Isaacs
Moderne Holztreppe in U-Form mit offenen Setzstufen in Charlotte
Moderne Holztreppe in U-Form mit offenen Setzstufen in Charlotte
Holztreppen mit Terrakotta-Treppenstufen Ideen und Design
1





