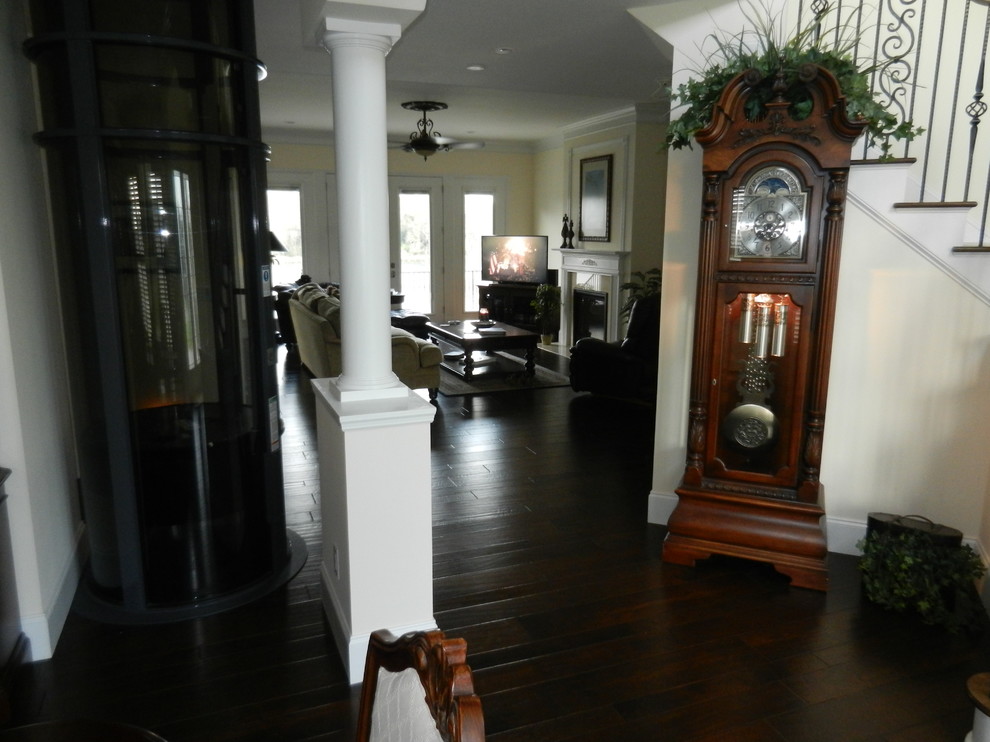
Houseplan 91009GU built in South Carolina
Our client built Architectural Designs House Plan 91009GU in South Carolina with loads of modifications. He rearranged the kitchen, built a floor above the great room for a pool table room above, rearranged the great room, rearranged the master bathroom, built the porch across the entire front of the house, divided the bottom floor to put in a mother-in-law suite. And he changed the dormers on the front of the house by widening the existing ones and adding a larger dormer in the center. He also added a grand split brick stairs to the front of the house and incorporated a vacuum tube type elevator.
Specs-at-a-glance
4 beds
3.5 baths
3,100+ sq. ft.
Plans: https://www.architecturaldesigns.com/91009gu
Ready when you are. Where do YOU want to build?
#readywhenyouare
#houseplan

Flooring