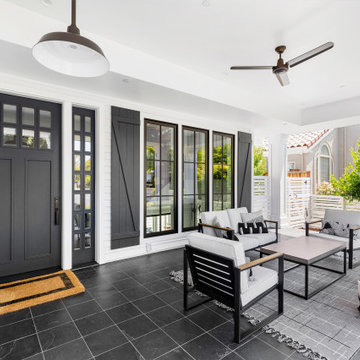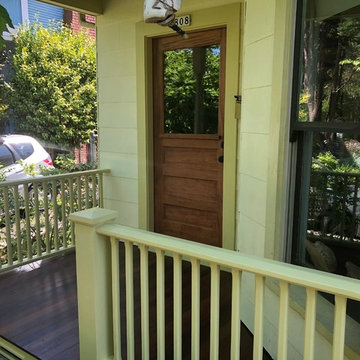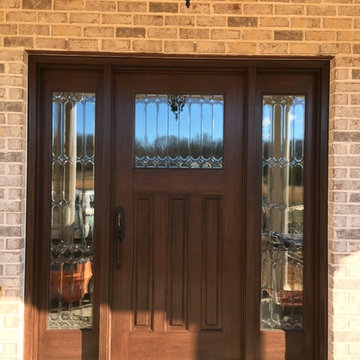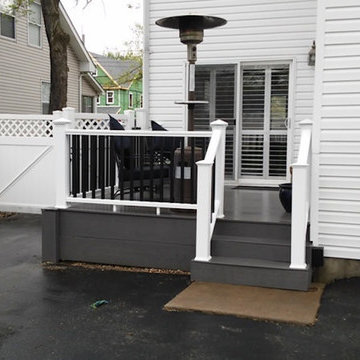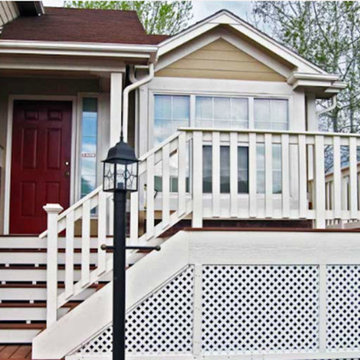Klassisches Veranda im Vorgarten Ideen und Design
Suche verfeinern:
Budget
Sortieren nach:Heute beliebt
1 – 20 von 5.090 Fotos
1 von 3

On the site of an old family summer cottage, nestled on a lake in upstate New York, rests this newly constructed year round residence. The house is designed for two, yet provides plenty of space for adult children and grandchildren to come and visit. The serenity of the lake is captured with an open floor plan, anchored by fireplaces to cozy up to. The public side of the house presents a subdued presence with a courtyard enclosed by three wings of the house.
Photo Credit: David Lamb

Our Princeton architects designed a new porch for this older home creating space for relaxing and entertaining outdoors. New siding and windows upgraded the overall exterior look.

Greg Reigler
Überdachtes, Großes Klassisches Veranda im Vorgarten mit Dielen und Beleuchtung in Miami
Überdachtes, Großes Klassisches Veranda im Vorgarten mit Dielen und Beleuchtung in Miami
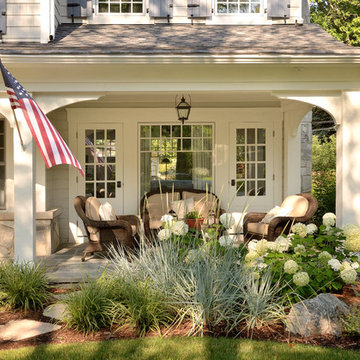
An added porch off to the side - a quiet place to relax and enjoy the pretty landscaping
Michael Lipman Photography
Klassisches Veranda im Vorgarten in Chicago
Klassisches Veranda im Vorgarten in Chicago
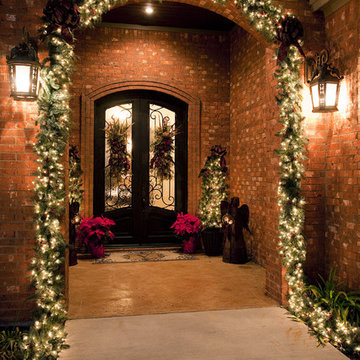
Front porch decorated for the holidays. Garland, lights, angels
Klassisches Veranda im Vorgarten mit Beleuchtung in Austin
Klassisches Veranda im Vorgarten mit Beleuchtung in Austin
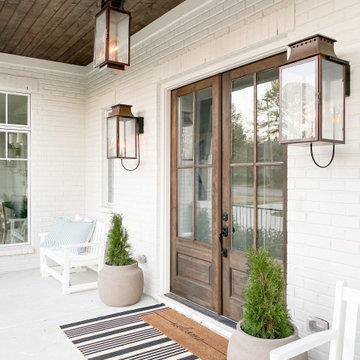
Großes, Überdachtes Klassisches Veranda im Vorgarten mit Betonplatten in Nashville
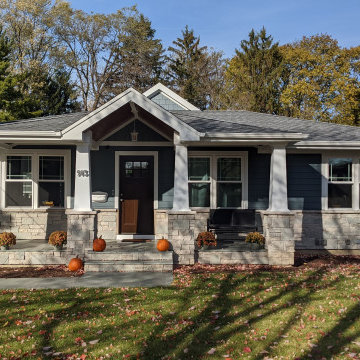
View of new front porch. Owner used a large format stone for the porch surface. Gable of the great room addition visible beyond. All windows and siding are new.
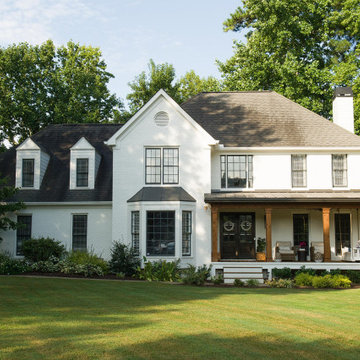
This timber column porch replaced a small portico. It features a 7.5' x 24' premium quality pressure treated porch floor. Porch beam wraps, fascia, trim are all cedar. A shed-style, standing seam metal roof is featured in a burnished slate color. The porch also includes a ceiling fan and recessed lighting.

This beautiful home in Westfield, NJ needed a little front porch TLC. Anthony James Master builders came in and secured the structure by replacing the old columns with brand new custom columns. The team created custom screens for the side porch area creating two separate spaces that can be enjoyed throughout the warmer and cooler New Jersey months.
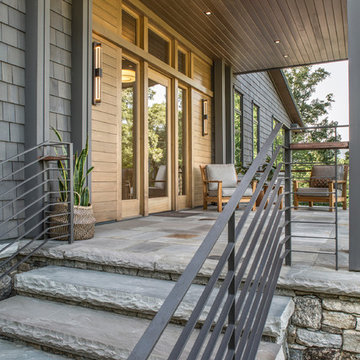
Photography by David Dietrich
Großes, Überdachtes Klassisches Veranda im Vorgarten mit Natursteinplatten in Sonstige
Großes, Überdachtes Klassisches Veranda im Vorgarten mit Natursteinplatten in Sonstige
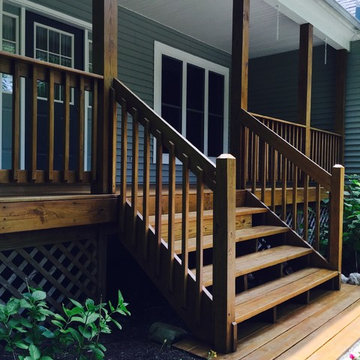
Finished photo
Power washed, Treated with biodegradable solution, Benjamin Moore Stain and or Latex Paint.
Mittelgroßes, Überdachtes Klassisches Veranda im Vorgarten mit Dielen in New York
Mittelgroßes, Überdachtes Klassisches Veranda im Vorgarten mit Dielen in New York

Joe Kwon Photography
Überdachtes Klassisches Veranda im Vorgarten mit Natursteinplatten in Chicago
Überdachtes Klassisches Veranda im Vorgarten mit Natursteinplatten in Chicago
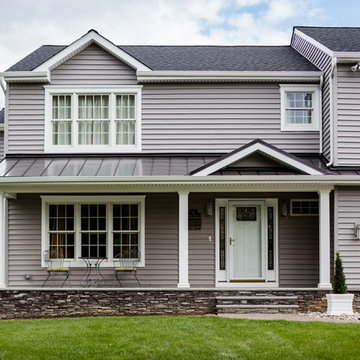
Steve Shilling
Mittelgroßes, Überdachtes Klassisches Veranda im Vorgarten mit Stempelbeton in New York
Mittelgroßes, Überdachtes Klassisches Veranda im Vorgarten mit Stempelbeton in New York
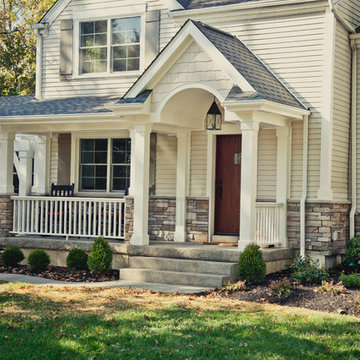
Kyle Cannon
Mittelgroßes, Überdachtes Klassisches Veranda im Vorgarten mit Betonplatten in Cincinnati
Mittelgroßes, Überdachtes Klassisches Veranda im Vorgarten mit Betonplatten in Cincinnati
Klassisches Veranda im Vorgarten Ideen und Design
1
