Industrial Badezimmer mit unterschiedlichen Schrankfarben Ideen und Design
Suche verfeinern:
Budget
Sortieren nach:Heute beliebt
161 – 180 von 3.681 Fotos
1 von 3
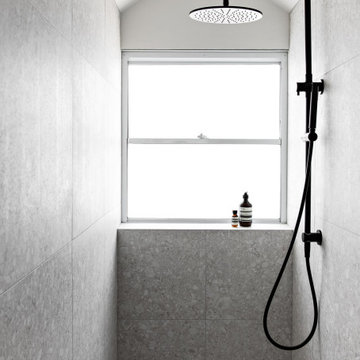
The Redfern project - Guest Bathroom!
Using our Stirling terrazzo look tile in white
Industrial Badezimmer mit Doppeldusche, weißen Fliesen, Marmorboden, gefliestem Waschtisch, Wandnische, Einzelwaschbecken, vertäfelten Wänden, weißen Schränken und Porzellanfliesen in Sydney
Industrial Badezimmer mit Doppeldusche, weißen Fliesen, Marmorboden, gefliestem Waschtisch, Wandnische, Einzelwaschbecken, vertäfelten Wänden, weißen Schränken und Porzellanfliesen in Sydney
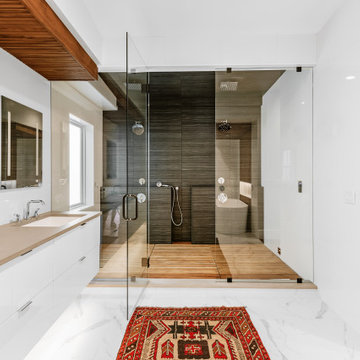
Industrial Badezimmer mit flächenbündigen Schrankfronten, weißen Schränken, bodengleicher Dusche, grauen Fliesen, weißer Wandfarbe, Unterbauwaschbecken, weißem Boden, Falttür-Duschabtrennung, brauner Waschtischplatte, Doppelwaschbecken und schwebendem Waschtisch in Denver
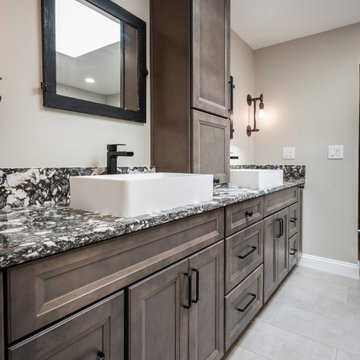
Custom Cabinetry: Homecrest, Bexley door style in Maple Anchor for the vanity, linen closet door, and cabinet over the toilet.
Hardware: Top Knobs, Devon collection Brixton Pull & Rigged Knob in the Black finish.
Countertop: Quartz from Cambria in Huntley with an eased edge and 6" splash.
Flooring: Iron, Pearl 12x24 porcelain tile from Happy Floors.

Shower components
Großes Industrial Badezimmer En Suite mit flächenbündigen Schrankfronten, hellen Holzschränken, Unterbauwanne, Doppeldusche, Toilette mit Aufsatzspülkasten, farbigen Fliesen, Porzellanfliesen, grauer Wandfarbe, Porzellan-Bodenfliesen, Unterbauwaschbecken, Quarzwerkstein-Waschtisch, buntem Boden, offener Dusche, weißer Waschtischplatte, Doppelwaschbecken, schwebendem Waschtisch und gewölbter Decke in Las Vegas
Großes Industrial Badezimmer En Suite mit flächenbündigen Schrankfronten, hellen Holzschränken, Unterbauwanne, Doppeldusche, Toilette mit Aufsatzspülkasten, farbigen Fliesen, Porzellanfliesen, grauer Wandfarbe, Porzellan-Bodenfliesen, Unterbauwaschbecken, Quarzwerkstein-Waschtisch, buntem Boden, offener Dusche, weißer Waschtischplatte, Doppelwaschbecken, schwebendem Waschtisch und gewölbter Decke in Las Vegas
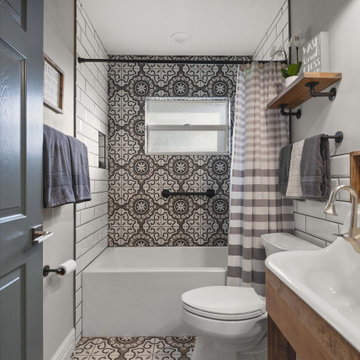
Industrial Kinderbad mit verzierten Schränken, hellbraunen Holzschränken, Badewanne in Nische, Wandtoilette mit Spülkasten, weißen Fliesen, Metrofliesen, grauer Wandfarbe, Zementfliesen für Boden, Trogwaschbecken und grauem Boden in Orlando

THE PARTY CONTINUES Signature blue-green glass-tile reappears in second floor Master Bathroom to mark wall that separates this rowhouse from its adjacent neighbor. Printmaker’s vanity lends to industrial loft vibe. Grid of domed milk glass ceiling light fixture shades reflect in tile.
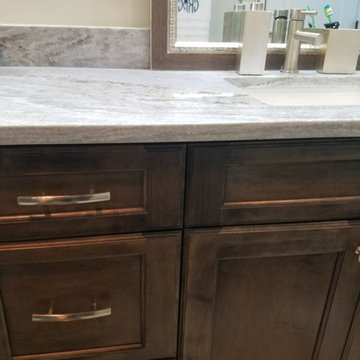
Master bath with stained concrete floors, custom dark wood cabinetry, his & her sinks, and quartzite countertops.
Mittelgroßes Industrial Badezimmer En Suite mit Schrankfronten mit vertiefter Füllung, dunklen Holzschränken, Duschnische, Toilette mit Aufsatzspülkasten, grauer Wandfarbe, Betonboden, Unterbauwaschbecken, Quarzit-Waschtisch, grauem Boden und Falttür-Duschabtrennung in Jacksonville
Mittelgroßes Industrial Badezimmer En Suite mit Schrankfronten mit vertiefter Füllung, dunklen Holzschränken, Duschnische, Toilette mit Aufsatzspülkasten, grauer Wandfarbe, Betonboden, Unterbauwaschbecken, Quarzit-Waschtisch, grauem Boden und Falttür-Duschabtrennung in Jacksonville
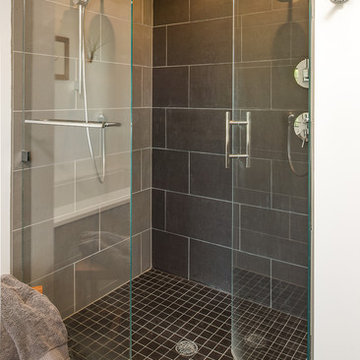
Designer: Paige Fuller
Photos: Phoenix Photographic
Großes Industrial Badezimmer En Suite mit flächenbündigen Schrankfronten, hellbraunen Holzschränken, Einbaubadewanne, Duschnische, Wandtoilette mit Spülkasten, grauen Fliesen, Keramikfliesen, weißer Wandfarbe, Keramikboden, Unterbauwaschbecken und Quarzwerkstein-Waschtisch in Seattle
Großes Industrial Badezimmer En Suite mit flächenbündigen Schrankfronten, hellbraunen Holzschränken, Einbaubadewanne, Duschnische, Wandtoilette mit Spülkasten, grauen Fliesen, Keramikfliesen, weißer Wandfarbe, Keramikboden, Unterbauwaschbecken und Quarzwerkstein-Waschtisch in Seattle

Marcell Puzsar, Brightroom Photography
Großes Industrial Badezimmer En Suite mit Schrankfronten mit vertiefter Füllung, grauen Schränken, freistehender Badewanne, Eckdusche, Wandtoilette mit Spülkasten, grauen Fliesen, Keramikfliesen, weißer Wandfarbe, braunem Holzboden, Einbauwaschbecken und Laminat-Waschtisch in San Francisco
Großes Industrial Badezimmer En Suite mit Schrankfronten mit vertiefter Füllung, grauen Schränken, freistehender Badewanne, Eckdusche, Wandtoilette mit Spülkasten, grauen Fliesen, Keramikfliesen, weißer Wandfarbe, braunem Holzboden, Einbauwaschbecken und Laminat-Waschtisch in San Francisco
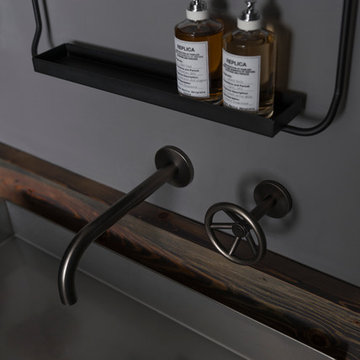
Mittelgroßes Industrial Duschbad mit offenen Schränken, grauen Schränken, grauer Wandfarbe, Trogwaschbecken und Waschtisch aus Holz in San Francisco
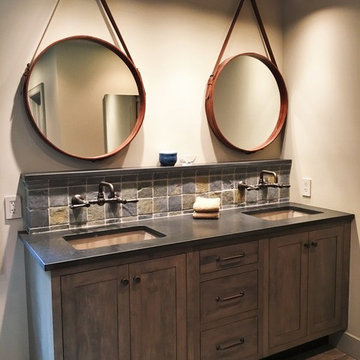
Mittelgroßes Industrial Badezimmer En Suite mit Schränken im Used-Look, offener Dusche, beiger Wandfarbe, Einbauwaschbecken und Granit-Waschbecken/Waschtisch in Philadelphia
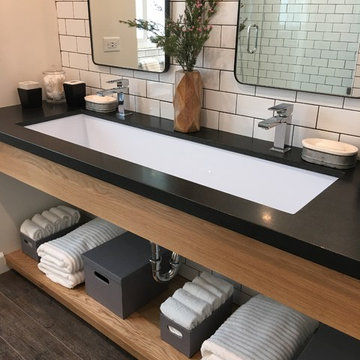
HVI
Mittelgroßes Industrial Badezimmer mit offenen Schränken, hellbraunen Holzschränken, Duschnische, Toilette mit Aufsatzspülkasten, weißen Fliesen, Metrofliesen, weißer Wandfarbe, Keramikboden, Trogwaschbecken und Granit-Waschbecken/Waschtisch in Los Angeles
Mittelgroßes Industrial Badezimmer mit offenen Schränken, hellbraunen Holzschränken, Duschnische, Toilette mit Aufsatzspülkasten, weißen Fliesen, Metrofliesen, weißer Wandfarbe, Keramikboden, Trogwaschbecken und Granit-Waschbecken/Waschtisch in Los Angeles

A balance of northwest inspired textures, reclaimed materials, eco-sensibilities, and luxury elements help to define this new century industrial chic master bathroom built for two. The open concept and curbless double shower allows easy, safe access for all ages...fido will enjoy it too!
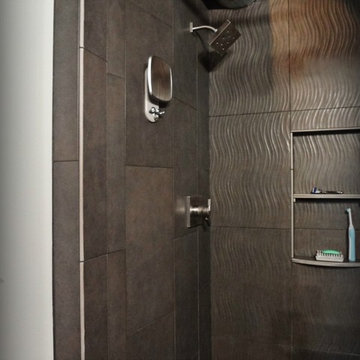
Bathroom tile provided by Cherry City Interiors & Design
Mittelgroßes Industrial Badezimmer En Suite mit integriertem Waschbecken, Einbaubadewanne, offener Dusche, Toilette mit Aufsatzspülkasten, grauen Fliesen, Porzellanfliesen, grauer Wandfarbe, Betonboden, flächenbündigen Schrankfronten, schwarzen Schränken und Edelstahl-Waschbecken/Waschtisch in Portland
Mittelgroßes Industrial Badezimmer En Suite mit integriertem Waschbecken, Einbaubadewanne, offener Dusche, Toilette mit Aufsatzspülkasten, grauen Fliesen, Porzellanfliesen, grauer Wandfarbe, Betonboden, flächenbündigen Schrankfronten, schwarzen Schränken und Edelstahl-Waschbecken/Waschtisch in Portland
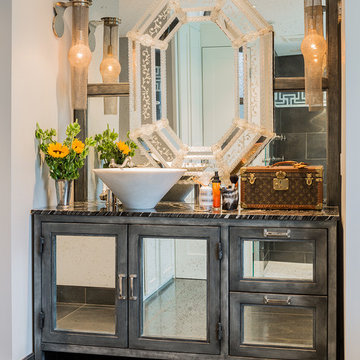
Custom: Steel and antique mirror vanity and wall mirror by Michael Barnum Studio, LLC
Photo: Michael Lee
Industrial Badezimmer mit Aufsatzwaschbecken, Glasfronten, grauen Schränken und grauen Fliesen in Boston
Industrial Badezimmer mit Aufsatzwaschbecken, Glasfronten, grauen Schränken und grauen Fliesen in Boston
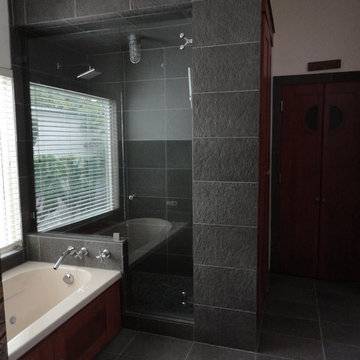
Remodel of master on the smaller side. Project was to match existing sink cabinetry , while updating the shower/tub. Another example of how a custom designer/builder can make your vision come true.
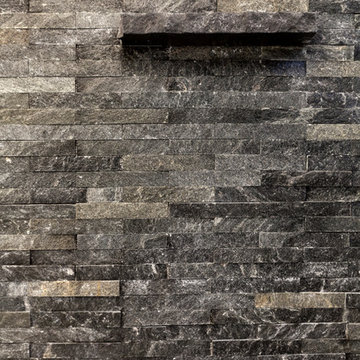
The homeowners of this CT master bath wanted a daring, edgy space that took some risks, but made a bold statement. Calling on designer Rachel Peterson of Simply Baths, Inc. this lack-luster master bath gets an edgy update by opening up the space, adding split-face rock, custom concrete sinks and accents, and keeping the lines clean and uncluttered.
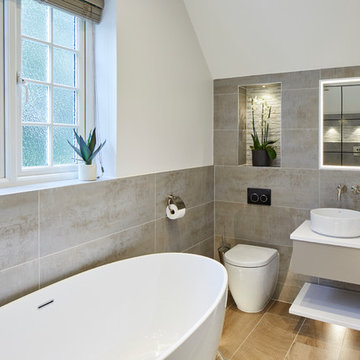
Snook Photography
Mittelgroßes Industrial Badezimmer En Suite mit grauen Fliesen, Porzellanfliesen, flächenbündigen Schrankfronten, grauen Schränken, freistehender Badewanne, weißer Wandfarbe, Aufsatzwaschbecken, braunem Boden und weißer Waschtischplatte in Surrey
Mittelgroßes Industrial Badezimmer En Suite mit grauen Fliesen, Porzellanfliesen, flächenbündigen Schrankfronten, grauen Schränken, freistehender Badewanne, weißer Wandfarbe, Aufsatzwaschbecken, braunem Boden und weißer Waschtischplatte in Surrey
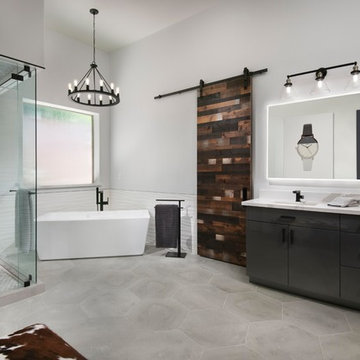
Industrial Badezimmer En Suite mit flächenbündigen Schrankfronten, grauen Schränken, freistehender Badewanne, Eckdusche, weißen Fliesen, Porzellanfliesen, grauer Wandfarbe, Zementfliesen für Boden, Unterbauwaschbecken, Quarzwerkstein-Waschtisch, grauem Boden, Falttür-Duschabtrennung und weißer Waschtischplatte in Phoenix

photos by Pedro Marti
This large light-filled open loft in the Tribeca neighborhood of New York City was purchased by a growing family to make into their family home. The loft, previously a lighting showroom, had been converted for residential use with the standard amenities but was entirely open and therefore needed to be reconfigured. One of the best attributes of this particular loft is its extremely large windows situated on all four sides due to the locations of neighboring buildings. This unusual condition allowed much of the rear of the space to be divided into 3 bedrooms/3 bathrooms, all of which had ample windows. The kitchen and the utilities were moved to the center of the space as they did not require as much natural lighting, leaving the entire front of the loft as an open dining/living area. The overall space was given a more modern feel while emphasizing it’s industrial character. The original tin ceiling was preserved throughout the loft with all new lighting run in orderly conduit beneath it, much of which is exposed light bulbs. In a play on the ceiling material the main wall opposite the kitchen was clad in unfinished, distressed tin panels creating a focal point in the home. Traditional baseboards and door casings were thrown out in lieu of blackened steel angle throughout the loft. Blackened steel was also used in combination with glass panels to create an enclosure for the office at the end of the main corridor; this allowed the light from the large window in the office to pass though while creating a private yet open space to work. The master suite features a large open bath with a sculptural freestanding tub all clad in a serene beige tile that has the feel of concrete. The kids bath is a fun play of large cobalt blue hexagon tile on the floor and rear wall of the tub juxtaposed with a bright white subway tile on the remaining walls. The kitchen features a long wall of floor to ceiling white and navy cabinetry with an adjacent 15 foot island of which half is a table for casual dining. Other interesting features of the loft are the industrial ladder up to the small elevated play area in the living room, the navy cabinetry and antique mirror clad dining niche, and the wallpapered powder room with antique mirror and blackened steel accessories.
Industrial Badezimmer mit unterschiedlichen Schrankfarben Ideen und Design
9