Industrial Bäder mit beigem Boden Ideen und Design
Suche verfeinern:
Budget
Sortieren nach:Heute beliebt
61 – 80 von 352 Fotos
1 von 3

photos by Pedro Marti
This large light-filled open loft in the Tribeca neighborhood of New York City was purchased by a growing family to make into their family home. The loft, previously a lighting showroom, had been converted for residential use with the standard amenities but was entirely open and therefore needed to be reconfigured. One of the best attributes of this particular loft is its extremely large windows situated on all four sides due to the locations of neighboring buildings. This unusual condition allowed much of the rear of the space to be divided into 3 bedrooms/3 bathrooms, all of which had ample windows. The kitchen and the utilities were moved to the center of the space as they did not require as much natural lighting, leaving the entire front of the loft as an open dining/living area. The overall space was given a more modern feel while emphasizing it’s industrial character. The original tin ceiling was preserved throughout the loft with all new lighting run in orderly conduit beneath it, much of which is exposed light bulbs. In a play on the ceiling material the main wall opposite the kitchen was clad in unfinished, distressed tin panels creating a focal point in the home. Traditional baseboards and door casings were thrown out in lieu of blackened steel angle throughout the loft. Blackened steel was also used in combination with glass panels to create an enclosure for the office at the end of the main corridor; this allowed the light from the large window in the office to pass though while creating a private yet open space to work. The master suite features a large open bath with a sculptural freestanding tub all clad in a serene beige tile that has the feel of concrete. The kids bath is a fun play of large cobalt blue hexagon tile on the floor and rear wall of the tub juxtaposed with a bright white subway tile on the remaining walls. The kitchen features a long wall of floor to ceiling white and navy cabinetry with an adjacent 15 foot island of which half is a table for casual dining. Other interesting features of the loft are the industrial ladder up to the small elevated play area in the living room, the navy cabinetry and antique mirror clad dining niche, and the wallpapered powder room with antique mirror and blackened steel accessories.
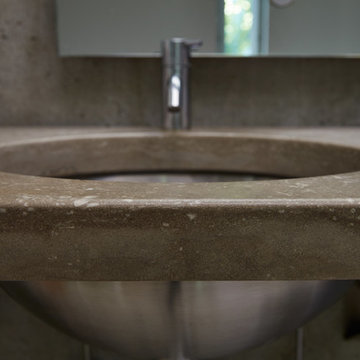
Starboard & Port http://www.starboardandport.com/
Mittelgroßes Industrial Duschbad mit offenen Schränken, Wandtoilette mit Spülkasten, grauen Fliesen, Zementfliesen, grauer Wandfarbe, Keramikboden, Unterbauwaschbecken, Beton-Waschbecken/Waschtisch und beigem Boden in Sonstige
Mittelgroßes Industrial Duschbad mit offenen Schränken, Wandtoilette mit Spülkasten, grauen Fliesen, Zementfliesen, grauer Wandfarbe, Keramikboden, Unterbauwaschbecken, Beton-Waschbecken/Waschtisch und beigem Boden in Sonstige
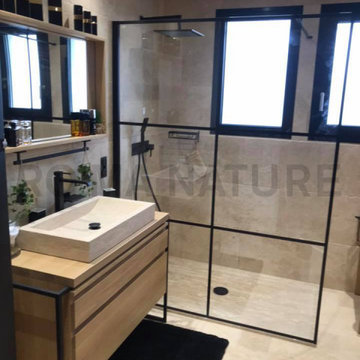
Salle de Bain réalisée en Travertin et parement en Bois.
RO'MA Nature a fourni : le dallage en Travertin, le parement en Travertin, le parement en Bois, le bac à douche sur-mesure en Travertin, la vasque en Travertin, le mobilier et la robinetterie.
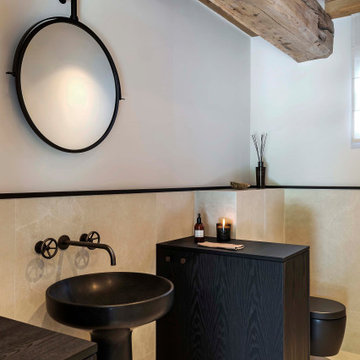
Große Industrial Gästetoilette mit schwarzen Schränken, Wandtoilette, beigen Fliesen, Kalkfliesen, beiger Wandfarbe, Kalkstein, Einbauwaschbecken, Marmor-Waschbecken/Waschtisch, beigem Boden und eingebautem Waschtisch in Paris
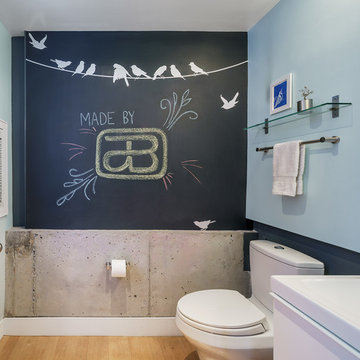
Kleine Industrial Gästetoilette mit flächenbündigen Schrankfronten, weißen Schränken, Wandtoilette mit Spülkasten, blauer Wandfarbe, hellem Holzboden, Aufsatzwaschbecken, Waschtisch aus Holz, beigem Boden und weißer Waschtischplatte in Washington, D.C.
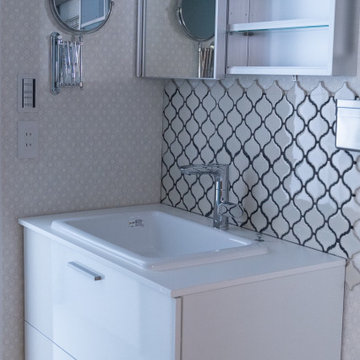
既存は1.6mの広い洗面化粧台とキッチンにあった洗濯機を移動して、洗面+脱衣+洗濯室としての機能を凝縮
一面だけブルーグレーにして、奥のユニットバスとのつながりを持たせました
家族全員コンタクト利用しているので、伸縮ミラーは必須アイテムです
Kleine Industrial Gästetoilette mit Kassettenfronten, weißen Schränken, weißen Fliesen, Mosaikfliesen, blauer Wandfarbe, Vinylboden, Unterbauwaschbecken, Laminat-Waschtisch, beigem Boden, weißer Waschtischplatte, freistehendem Waschtisch, Tapetendecke und Tapetenwänden in Tokio
Kleine Industrial Gästetoilette mit Kassettenfronten, weißen Schränken, weißen Fliesen, Mosaikfliesen, blauer Wandfarbe, Vinylboden, Unterbauwaschbecken, Laminat-Waschtisch, beigem Boden, weißer Waschtischplatte, freistehendem Waschtisch, Tapetendecke und Tapetenwänden in Tokio
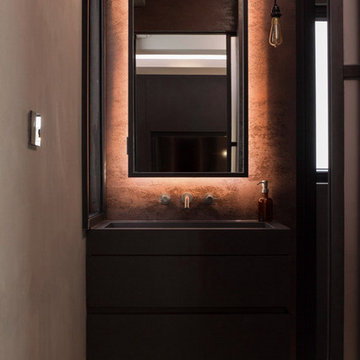
Stunning simple bathroom sink design with composite stone sink, polished nickel tap, metallic copper effect ceramic tile feature wall and large rectangular mirror. Circadian lighting to change the lighting temperature throughout the day to recreate the suns colour patterns. Lighting eminates from behind the mirror and beneath the wall mounted floating sink cabinet that provides drawer storage. Feature pendant light, plaster walls.
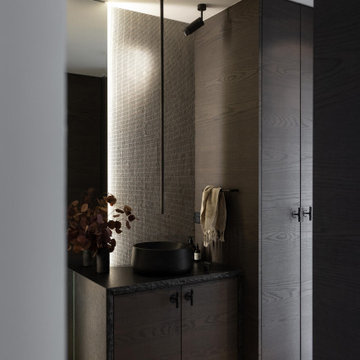
A multi use room - this is not only a powder room but also a laundry. My clients wanted to hide the utilitarian aspect of the room so the washer and dryer are hidden behind cabinet doors.
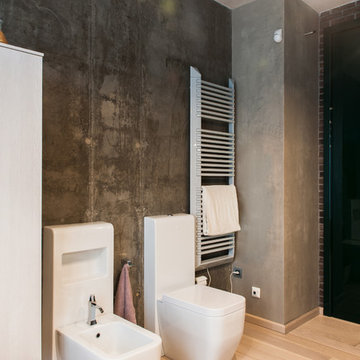
Industrial Gästetoilette mit flächenbündigen Schrankfronten, weißen Schränken, Bidet, grauer Wandfarbe, hellem Holzboden und beigem Boden in Sonstige
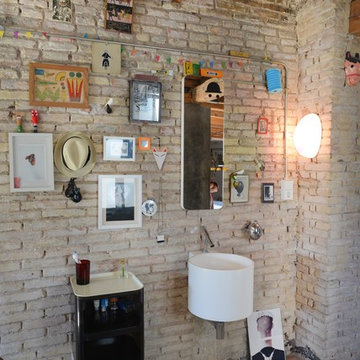
Javier Ferrer Vidal
Mittelgroße Industrial Gästetoilette mit Wandwaschbecken und beigem Boden in Valencia
Mittelgroße Industrial Gästetoilette mit Wandwaschbecken und beigem Boden in Valencia
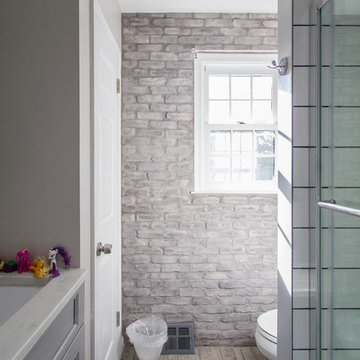
Continuing the conversation of engaging the user in a relatively small/constrained space, a hierarchy of colors and materials can significantly impact a space. By using darker tones and textures on components such as floors and vanities and lighter colors such as whites on doors, windows and ceilings, a space can help guide the user, dissecting and ornamenting what is important. Thus, by designing with purpose, a greater level of sophistication is achieved.

Kleines Industrial Duschbad mit Kassettenfronten, weißen Schränken, Duschnische, Wandtoilette, grünen Fliesen, Mosaikfliesen, weißer Wandfarbe, hellem Holzboden, Unterbauwaschbecken, beigem Boden, Falttür-Duschabtrennung, weißer Waschtischplatte, Einzelwaschbecken und schwebendem Waschtisch in Paris
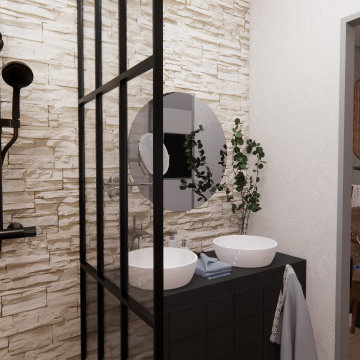
La salle de bain est assez compacte mais propose un espace suffisant pour une bonne optimisation de l'espace. Elle possède 2 lavabos pour plus de praticité.

photos by Pedro Marti
This large light-filled open loft in the Tribeca neighborhood of New York City was purchased by a growing family to make into their family home. The loft, previously a lighting showroom, had been converted for residential use with the standard amenities but was entirely open and therefore needed to be reconfigured. One of the best attributes of this particular loft is its extremely large windows situated on all four sides due to the locations of neighboring buildings. This unusual condition allowed much of the rear of the space to be divided into 3 bedrooms/3 bathrooms, all of which had ample windows. The kitchen and the utilities were moved to the center of the space as they did not require as much natural lighting, leaving the entire front of the loft as an open dining/living area. The overall space was given a more modern feel while emphasizing it’s industrial character. The original tin ceiling was preserved throughout the loft with all new lighting run in orderly conduit beneath it, much of which is exposed light bulbs. In a play on the ceiling material the main wall opposite the kitchen was clad in unfinished, distressed tin panels creating a focal point in the home. Traditional baseboards and door casings were thrown out in lieu of blackened steel angle throughout the loft. Blackened steel was also used in combination with glass panels to create an enclosure for the office at the end of the main corridor; this allowed the light from the large window in the office to pass though while creating a private yet open space to work. The master suite features a large open bath with a sculptural freestanding tub all clad in a serene beige tile that has the feel of concrete. The kids bath is a fun play of large cobalt blue hexagon tile on the floor and rear wall of the tub juxtaposed with a bright white subway tile on the remaining walls. The kitchen features a long wall of floor to ceiling white and navy cabinetry with an adjacent 15 foot island of which half is a table for casual dining. Other interesting features of the loft are the industrial ladder up to the small elevated play area in the living room, the navy cabinetry and antique mirror clad dining niche, and the wallpapered powder room with antique mirror and blackened steel accessories.
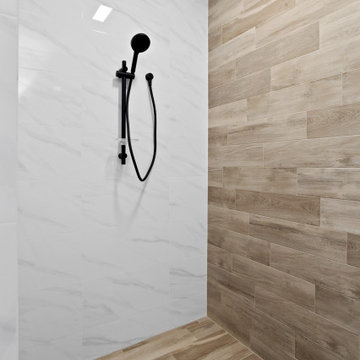
Industrial Badezimmer mit flächenbündigen Schrankfronten, hellbraunen Holzschränken, Duschnische, beigen Fliesen, Fliesen in Holzoptik, Keramikboden, Einbauwaschbecken, Quarzwerkstein-Waschtisch, beigem Boden, offener Dusche und weißer Waschtischplatte in Perth
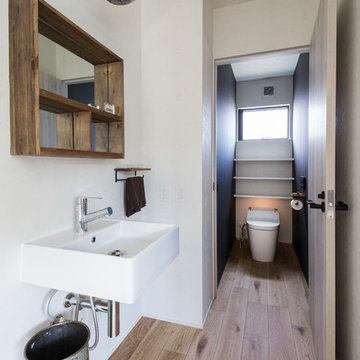
Industrial Gästetoilette mit weißer Wandfarbe, hellem Holzboden, Wandwaschbecken und beigem Boden in Sonstige
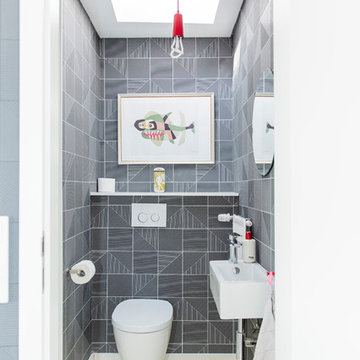
Kleine Industrial Gästetoilette mit Wandtoilette, schwarz-weißen Fliesen, Wandwaschbecken, Mineralwerkstoff-Waschtisch und beigem Boden in Frankfurt am Main
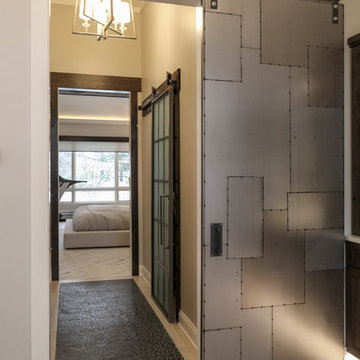
DJK Custom Homes, Inc.
Großes Industrial Badezimmer En Suite mit Schrankfronten im Shaker-Stil, Schränken im Used-Look, freistehender Badewanne, beigen Fliesen, Keramikfliesen, beiger Wandfarbe, Keramikboden, Unterbauwaschbecken, Quarzwerkstein-Waschtisch, beigem Boden und beiger Waschtischplatte in Chicago
Großes Industrial Badezimmer En Suite mit Schrankfronten im Shaker-Stil, Schränken im Used-Look, freistehender Badewanne, beigen Fliesen, Keramikfliesen, beiger Wandfarbe, Keramikboden, Unterbauwaschbecken, Quarzwerkstein-Waschtisch, beigem Boden und beiger Waschtischplatte in Chicago
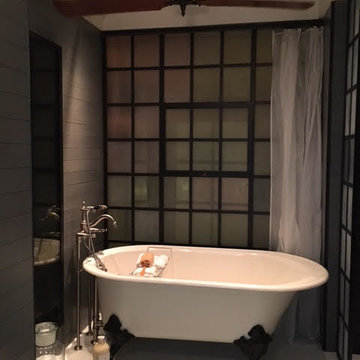
Großes Industrial Badezimmer En Suite mit Löwenfuß-Badewanne, grauer Wandfarbe, Mosaik-Bodenfliesen und beigem Boden in Dallas
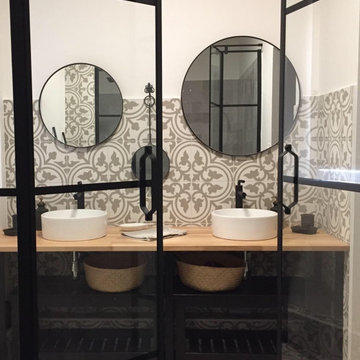
Vue depuis l'intérieur de la douche , la paroi style industriel, double porte battantes ouvre sur le plan de travail où sont posées les deux vasques rondes. La robinetterie noire est sobre et moderne. Le tout est surplombé d'un triptyque de miroirs ronds de différents diamètres. Le miroir du milieu suspendu à une vieille patère noire se décroche.
Industrial Bäder mit beigem Boden Ideen und Design
4

