Industrial Bäder mit flächenbündigen Schrankfronten Ideen und Design
Suche verfeinern:
Budget
Sortieren nach:Heute beliebt
81 – 100 von 1.802 Fotos
1 von 3

This bathroom was designed for specifically for my clients’ overnight guests.
My clients felt their previous bathroom was too light and sparse looking and asked for a more intimate and moodier look.
The mirror, tapware and bathroom fixtures have all been chosen for their soft gradual curves which create a flow on effect to each other, even the tiles were chosen for their flowy patterns. The smoked bronze lighting, door hardware, including doorstops were specified to work with the gun metal tapware.
A 2-metre row of deep storage drawers’ float above the floor, these are stained in a custom inky blue colour – the interiors are done in Indian Ink Melamine. The existing entrance door has also been stained in the same dark blue timber stain to give a continuous and purposeful look to the room.
A moody and textural material pallet was specified, this made up of dark burnished metal look porcelain tiles, a lighter grey rock salt porcelain tile which were specified to flow from the hallway into the bathroom and up the back wall.
A wall has been designed to divide the toilet and the vanity and create a more private area for the toilet so its dominance in the room is minimised - the focal areas are the large shower at the end of the room bath and vanity.
The freestanding bath has its own tumbled natural limestone stone wall with a long-recessed shelving niche behind the bath - smooth tiles for the internal surrounds which are mitred to the rough outer tiles all carefully planned to ensure the best and most practical solution was achieved. The vanity top is also a feature element, made in Bengal black stone with specially designed grooves creating a rock edge.
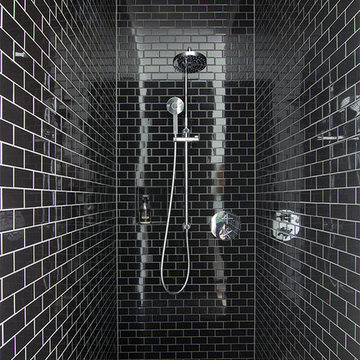
Fotos © Jana Kubischik
Mittelgroßes Industrial Duschbad mit flächenbündigen Schrankfronten, schwarzen Schränken, bodengleicher Dusche, Wandtoilette, schwarzen Fliesen, Porzellanfliesen, schwarzer Wandfarbe, hellem Holzboden, Aufsatzwaschbecken, Mineralwerkstoff-Waschtisch, beigem Boden und offener Dusche in Berlin
Mittelgroßes Industrial Duschbad mit flächenbündigen Schrankfronten, schwarzen Schränken, bodengleicher Dusche, Wandtoilette, schwarzen Fliesen, Porzellanfliesen, schwarzer Wandfarbe, hellem Holzboden, Aufsatzwaschbecken, Mineralwerkstoff-Waschtisch, beigem Boden und offener Dusche in Berlin

This en-suite wet room style shower room was perfectly designed for what looked like such a small space before. The brick wall goes so well with the Hudson Reed Black Frame Wetroom Screen with it's stunning black grid pattern.
The Lusso Stone white vanity unit fits comfortably within the space with its strong matt black basin tap.
With all these touches combined it truly brings this shower room together beautifully.
Designed by an Akiva Designer
Installed by an Akiva Approved Contractor

Mittelgroßes Industrial Badezimmer En Suite mit flächenbündigen Schrankfronten, dunklen Holzschränken, weißen Fliesen, Marmorfliesen, beiger Wandfarbe, Porzellan-Bodenfliesen, Aufsatzwaschbecken, Speckstein-Waschbecken/Waschtisch, schwarzem Boden und schwarzer Waschtischplatte in Las Vegas

Industrial Themed apartment. Harborne, Birmingham.
The bricks are part of the structure the bricks where made water proof. Glass shower screen, white shower tray, Mixed grey tiles above the sink. Chrome radiator, Built in storage.
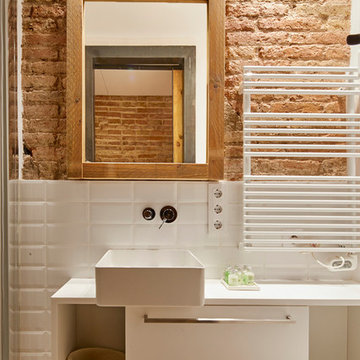
José Hevia
Industrial Badezimmer mit flächenbündigen Schrankfronten, weißen Schränken, weißen Fliesen, Metrofliesen und Aufsatzwaschbecken in Barcelona
Industrial Badezimmer mit flächenbündigen Schrankfronten, weißen Schränken, weißen Fliesen, Metrofliesen und Aufsatzwaschbecken in Barcelona
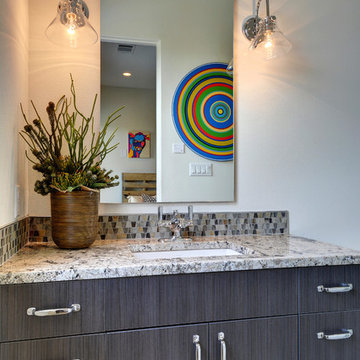
Kleines Industrial Kinderbad mit Unterbauwaschbecken, flächenbündigen Schrankfronten, schwarzen Schränken, Granit-Waschbecken/Waschtisch, Duschnische, Wandtoilette mit Spülkasten, weißen Fliesen, Keramikfliesen, weißer Wandfarbe und Porzellan-Bodenfliesen in Austin

From little things, big things grow. This project originated with a request for a custom sofa. It evolved into decorating and furnishing the entire lower floor of an urban apartment. The distinctive building featured industrial origins and exposed metal framed ceilings. Part of our brief was to address the unfinished look of the ceiling, while retaining the soaring height. The solution was to box out the trimmers between each beam, strengthening the visual impact of the ceiling without detracting from the industrial look or ceiling height.
We also enclosed the void space under the stairs to create valuable storage and completed a full repaint to round out the building works. A textured stone paint in a contrasting colour was applied to the external brick walls to soften the industrial vibe. Floor rugs and window treatments added layers of texture and visual warmth. Custom designed bookshelves were created to fill the double height wall in the lounge room.
With the success of the living areas, a kitchen renovation closely followed, with a brief to modernise and consider functionality. Keeping the same footprint, we extended the breakfast bar slightly and exchanged cupboards for drawers to increase storage capacity and ease of access. During the kitchen refurbishment, the scope was again extended to include a redesign of the bathrooms, laundry and powder room.
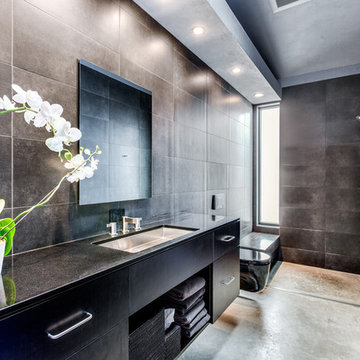
Industrial Badezimmer mit flächenbündigen Schrankfronten, schwarzen Schränken, offener Dusche, grauen Fliesen, grauer Wandfarbe, Unterbauwaschbecken, grauem Boden und offener Dusche in Denver

Авторы проекта:
Макс Жуков
Виктор Штефан
Стиль: Даша Соболева
Фото: Сергей Красюк
Mittelgroßes Industrial Badezimmer En Suite mit flächenbündigen Schrankfronten, braunen Schränken, Unterbauwanne, Duschbadewanne, Wandtoilette, farbigen Fliesen, Porzellanfliesen, bunten Wänden, Porzellan-Bodenfliesen, Aufsatzwaschbecken, Mineralwerkstoff-Waschtisch, grauem Boden, offener Dusche, weißer Waschtischplatte, Einzelwaschbecken, schwebendem Waschtisch und freigelegten Dachbalken in Moskau
Mittelgroßes Industrial Badezimmer En Suite mit flächenbündigen Schrankfronten, braunen Schränken, Unterbauwanne, Duschbadewanne, Wandtoilette, farbigen Fliesen, Porzellanfliesen, bunten Wänden, Porzellan-Bodenfliesen, Aufsatzwaschbecken, Mineralwerkstoff-Waschtisch, grauem Boden, offener Dusche, weißer Waschtischplatte, Einzelwaschbecken, schwebendem Waschtisch und freigelegten Dachbalken in Moskau

Ванная отделена от мастер-спальни стеклянной перегородкой. Здесь располагается просторная душевая на две лейки, большая двойная раковина, подвесной унитаз и вместительный шкаф для хранения гигиенических средств и полотенец. Одна из душевых леек закреплена на тонированном стекле, за которым виден рельефный подсвеченный кирпич, вторая - на полированной мраморной панели с подсветкой. Исторический кирпич так же сохранили в арке над умывальником и за стеклом на акцентной стене в душевой.
Потолок и пол отделаны микроцементом и прекрасно гармонируют с монохромной цветовой гаммой помещения.
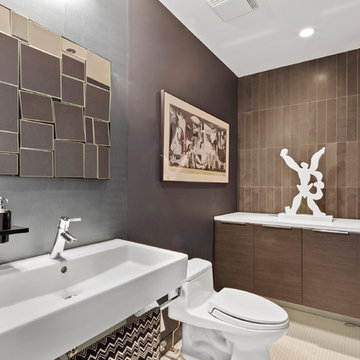
Industrial Gästetoilette mit flächenbündigen Schrankfronten, dunklen Holzschränken, Toilette mit Aufsatzspülkasten, braunen Fliesen, brauner Wandfarbe, Wandwaschbecken, weißem Boden und weißer Waschtischplatte in Chicago
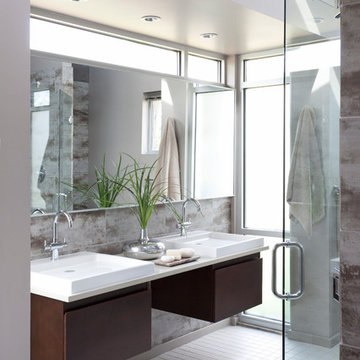
Mittelgroßes Industrial Badezimmer En Suite mit flächenbündigen Schrankfronten, dunklen Holzschränken, braunen Fliesen, grauen Fliesen, Aufsatzwaschbecken, weißem Boden, Falttür-Duschabtrennung, weißer Waschtischplatte und Quarzwerkstein-Waschtisch in Chicago
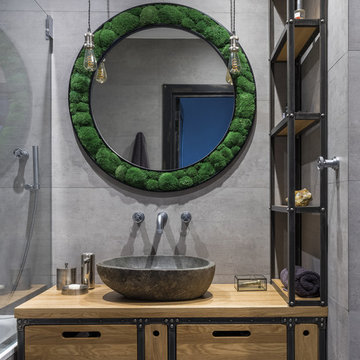
Фотограф Дина Александрова, Стилист Александра Панькова
Industrial Badezimmer En Suite mit flächenbündigen Schrankfronten, hellbraunen Holzschränken, grauen Fliesen, Aufsatzwaschbecken, Waschtisch aus Holz, brauner Waschtischplatte und Pflanzen in Moskau
Industrial Badezimmer En Suite mit flächenbündigen Schrankfronten, hellbraunen Holzschränken, grauen Fliesen, Aufsatzwaschbecken, Waschtisch aus Holz, brauner Waschtischplatte und Pflanzen in Moskau
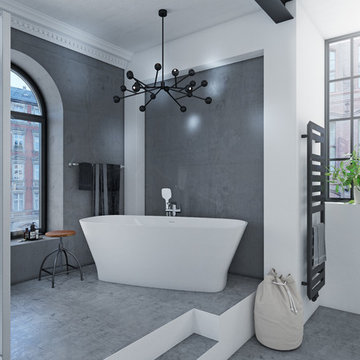
Freistehende Badewannen sind das Highlight einer jeden Badgestaltung. Hier eine Mineralguss-Badewanne mit passendem Wannen-Einhebelmischer. Der hohe Anspruch an das Design ist offensichtlich.
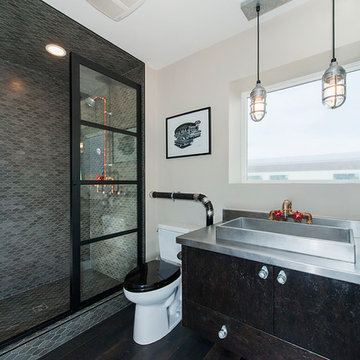
Rockcreek Builders
Industrial Duschbad mit flächenbündigen Schrankfronten, Duschnische, Wandtoilette mit Spülkasten, Mosaikfliesen, beiger Wandfarbe, dunklem Holzboden, Aufsatzwaschbecken, Edelstahl-Waschbecken/Waschtisch, schwarzen Schränken, grauen Fliesen und Falttür-Duschabtrennung in Calgary
Industrial Duschbad mit flächenbündigen Schrankfronten, Duschnische, Wandtoilette mit Spülkasten, Mosaikfliesen, beiger Wandfarbe, dunklem Holzboden, Aufsatzwaschbecken, Edelstahl-Waschbecken/Waschtisch, schwarzen Schränken, grauen Fliesen und Falttür-Duschabtrennung in Calgary
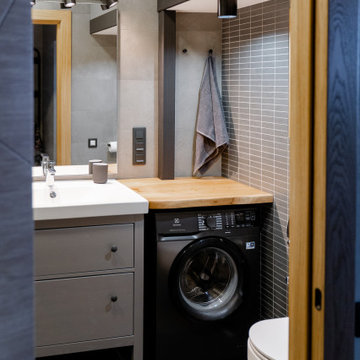
Kleines Industrial Badezimmer mit flächenbündigen Schrankfronten, grauen Schränken, Wandtoilette, grauen Fliesen, Porzellanfliesen, Keramikboden, Waschtisch aus Holz, grauem Boden, Wäscheaufbewahrung, Einzelwaschbecken und freistehendem Waschtisch in Sankt Petersburg
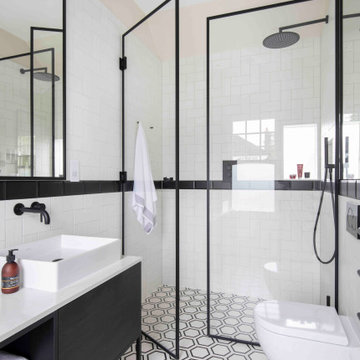
We designed and fitted this fully bespoke walk-in shower to compliment the black accessories and black fittings. Metro-style, geometric tiles have been laid in an unusual way to add interest to the space.

This warm and inviting space has great industrial flair. We love the contrast of the black cabinets, plumbing fixtures, and accessories against the bright warm tones in the tile. Pebble tile was used as accent through the space, both in the niches in the tub and shower areas as well as for the backsplash behind the sink. The vanity is front and center when you walk into the space from the master bedroom. The framed medicine cabinets on the wall and drawers in the vanity provide great storage. The deep soaker tub, taking up pride-of-place at one end of the bathroom, is a great place to relax after a long day. A walk-in shower at the other end of the bathroom balances the space. The shower includes a rainhead and handshower for a luxurious bathing experience. The black theme is continued into the shower and around the glass panel between the toilet and shower enclosure. The shower, an open, curbless, walk-in, works well now and will be great as the family grows up and ages in place.
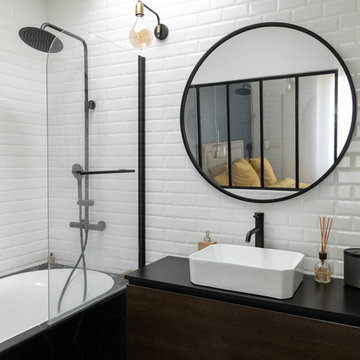
Nous avons rénové cet appartement à Pantin pour un homme célibataire. Toutes les tendances fortes de l'année sont présentes dans ce projet : une chambre bleue avec verrière industrielle, une salle de bain black & white à carrelage blanc et robinetterie chromée noire et une cuisine élégante aux teintes vertes.
Industrial Bäder mit flächenbündigen Schrankfronten Ideen und Design
5

