Industrial Bäder mit grauem Boden Ideen und Design
Suche verfeinern:
Budget
Sortieren nach:Heute beliebt
21 – 40 von 1.746 Fotos
1 von 3
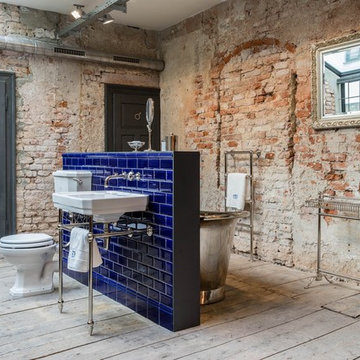
Daniel Schmidt - TRADITIONAL BATHROOMS
Mittelgroßes Industrial Duschbad mit freistehender Badewanne, blauen Fliesen, Keramikfliesen, Waschtischkonsole, Wandtoilette mit Spülkasten, hellem Holzboden, grauem Boden, Duschbadewanne, roter Wandfarbe und Mineralwerkstoff-Waschtisch in München
Mittelgroßes Industrial Duschbad mit freistehender Badewanne, blauen Fliesen, Keramikfliesen, Waschtischkonsole, Wandtoilette mit Spülkasten, hellem Holzboden, grauem Boden, Duschbadewanne, roter Wandfarbe und Mineralwerkstoff-Waschtisch in München
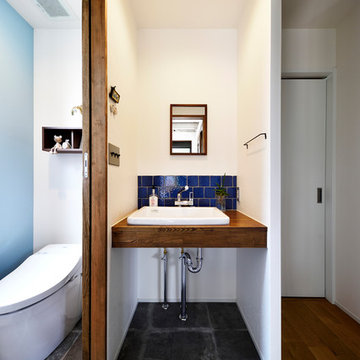
スタイル工房_stylekoubou
Industrial Gästetoilette mit blauen Fliesen, weißer Wandfarbe, Betonboden, Waschtischkonsole, grauem Boden, Waschtisch aus Holz und brauner Waschtischplatte
Industrial Gästetoilette mit blauen Fliesen, weißer Wandfarbe, Betonboden, Waschtischkonsole, grauem Boden, Waschtisch aus Holz und brauner Waschtischplatte

The brief was for an alluring and glamorous looking interior
A bathroom which could allow the homeowner couple to use at the same time.
Mirrors were important to them, and they also asked for a full-length mirror to be incorporated somewhere in the space.
The previous bathroom lacked storage, so I designed wall to wall drawers below the vanity and higher up cabinetry accessed on the sides this meant they could still have glamourous looking mirrors without loosing wall storage.
The clients wanted double basins and for the showers to face each other. They also liked the idea of a rain head so a large flush mounted rainhead was designed within the shower area. There are two separate access doors which lead into the shower so they can access their own side of the shower. The shower waste has been replaced with a double drain with a singular tiled cover – located to suite the plumbing requirements of the existing concrete floor. The clients liked the warmth of the remaining existing timber floor, so this remained but was refinished.
The shower floor and benchtops have been made out the same large sheet porcelain to keep creating a continuous look to the space.
Extra thought was put towards the specification of the asymmetrical basins and side placement of the mixer taps to ensure more usable space was available whilst using the basin.
The dark navy-stained wire brushed timber veneer cabinetry, dark metal looking tiles, stone walls and timber floor ensure textural layers are achieved.
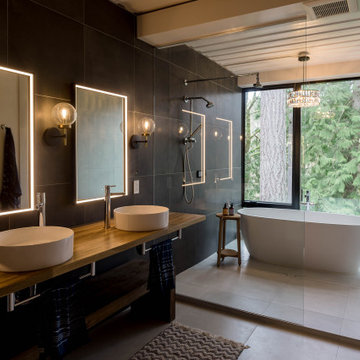
Luxury bathroom with soaking tub, vessel sinks, and electric mirrors.
Großes Industrial Badezimmer En Suite mit offenen Schränken, freistehender Badewanne, offener Dusche, schwarzen Fliesen, schwarzer Wandfarbe, Keramikboden, Aufsatzwaschbecken, Waschtisch aus Holz, grauem Boden, offener Dusche, Doppelwaschbecken und schwebendem Waschtisch in Seattle
Großes Industrial Badezimmer En Suite mit offenen Schränken, freistehender Badewanne, offener Dusche, schwarzen Fliesen, schwarzer Wandfarbe, Keramikboden, Aufsatzwaschbecken, Waschtisch aus Holz, grauem Boden, offener Dusche, Doppelwaschbecken und schwebendem Waschtisch in Seattle
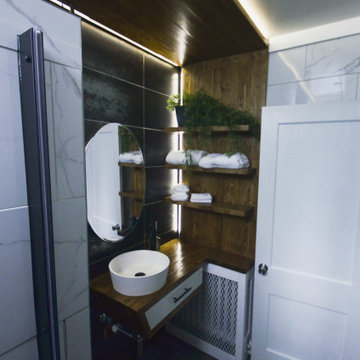
Design by: Marcus Lehman
Craftsmen: Marcus Lehman
Photos by : Marcus Lehman
Most of the furnished products were purchased from Lowe's and Ebay - Others were custom fabricated.
To name a few:
Wood tone is Special Walnut by Minwax on Pine; Dreamline Shower door; Vigo Industries Faucet; Kraus Sink; Smartcore Luxury Vinyl; Pendant light custom; Delta shower valve; Ebay (chinese) shower head.

Mittelgroßes Industrial Badezimmer En Suite mit Schrankfronten im Shaker-Stil, Duschnische, weißen Fliesen, Marmorfliesen, Quarzwerkstein-Waschtisch, weißer Waschtischplatte, Doppelwaschbecken, eingebautem Waschtisch, Falttür-Duschabtrennung, grauer Wandfarbe, Betonboden, Unterbauwaschbecken, grauem Boden und dunklen Holzschränken in Austin

Ванная отделена от мастер-спальни стеклянной перегородкой. Здесь располагается просторная душевая на две лейки, большая двойная раковина, подвесной унитаз и вместительный шкаф для хранения гигиенических средств и полотенец. Одна из душевых леек закреплена на тонированном стекле, за которым виден рельефный подсвеченный кирпич, вторая - на полированной мраморной панели с подсветкой. Исторический кирпич так же сохранили в арке над умывальником и за стеклом на акцентной стене в душевой.
Потолок и пол отделаны микроцементом и прекрасно гармонируют с монохромной цветовой гаммой помещения.

The Redfern project - Main Bathroom!
Using our Stirling terrazzo look tile in grey paired with the Riverton matt subway in grey
Industrial Badezimmer mit weißen Schränken, freistehender Badewanne, grauen Fliesen, Keramikfliesen, grauer Wandfarbe, Porzellan-Bodenfliesen, gefliestem Waschtisch, grauem Boden, Wandnische und Doppelwaschbecken in Sydney
Industrial Badezimmer mit weißen Schränken, freistehender Badewanne, grauen Fliesen, Keramikfliesen, grauer Wandfarbe, Porzellan-Bodenfliesen, gefliestem Waschtisch, grauem Boden, Wandnische und Doppelwaschbecken in Sydney
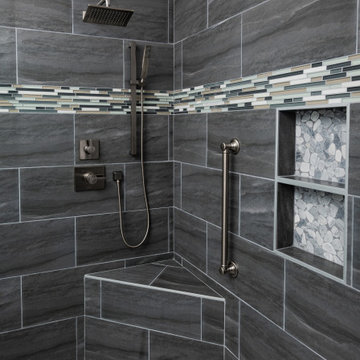
When deciding to either keep a tub and shower or take out the tub and expand the shower in the master bathroom is solely dependent on a homeowner's preference. Although having a tub in the master bathroom is still a desired feature for home buyer's, especially for those who have or are excepting children, there's no definitive proof that having a tub is going to guarantee a higher rate of return on the investment.
This chic and modern shower is easily accessible. The expanded room provides the ability to move around freely without constraint and makes showering more welcoming and relaxing. This shower is a great addition and can be highly beneficial in the future to any individuals who are elderly, wheelchair bound or have mobility impairments. Fixtures and furnishings such as the grab bar, a bench and hand shower also makes the shower more user friendly.
The decision to take out the tub and make the shower larger has visually transformed this master bathroom and created a spacious feel. The shower is a wonderful upgrade and has added value and style to our client's beautiful home.
Check out the before and after photographs as well as the video!
Here are some of the materials that were used for this transformation:
12x24 Porcelain Lara Dark Grey
6" Shower band of Keystone Interlocking Mosaic Tile
Delta fixtures throughout
Ranier Quartz vanity countertops
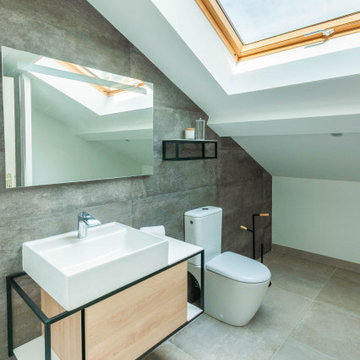
Mittelgroßes Industrial Badezimmer En Suite mit bodengleicher Dusche, Toilette mit Aufsatzspülkasten, grauen Fliesen, Keramikfliesen, grauer Wandfarbe, Keramikboden, Einbauwaschbecken, grauem Boden und weißer Waschtischplatte in Lyon

The first floor hall bath departs from the Craftsman style of the rest of the house for a clean contemporary finish. The steel-framed vanity and shower doors are focal points of the room. The white subway tiles extend from floor to ceiling on all 4 walls, and are highlighted with black grout. The dark bronze fixtures accent the steel and complete the industrial vibe. The transom window in the shower provides ample natural light and ventilation.
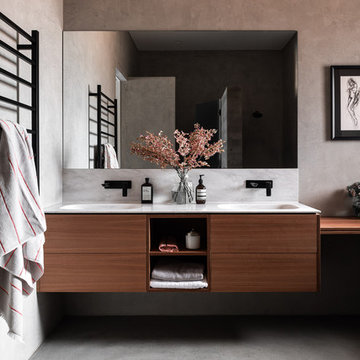
Mittelgroßes Industrial Badezimmer En Suite mit flächenbündigen Schrankfronten, hellbraunen Holzschränken, Duschnische, grauen Fliesen, Keramikfliesen, grauer Wandfarbe, Betonboden, integriertem Waschbecken, Mineralwerkstoff-Waschtisch, grauem Boden, offener Dusche und weißer Waschtischplatte in Perth
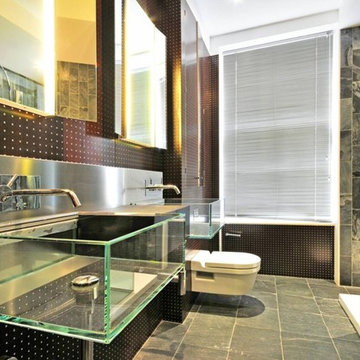
Mittelgroßes Industrial Badezimmer mit Wandtoilette, Wandwaschbecken, grauem Boden, Eckdusche, grauen Fliesen und schwarzer Wandfarbe in London
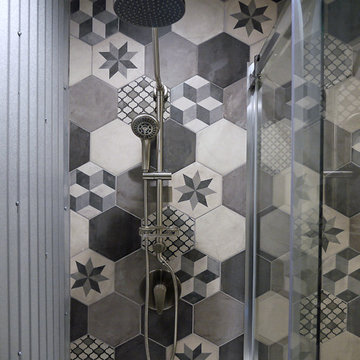
A new 'vintage style' fixture was added while the floor to ceiling tile and Galvalum enhance the shower area.
Photo: Barb Kelsall
Kleines Industrial Duschbad mit Glasfronten, grauen Schränken, Duschnische, Wandtoilette mit Spülkasten, grauer Wandfarbe, Betonboden, Sockelwaschbecken, grauem Boden und Schiebetür-Duschabtrennung in Calgary
Kleines Industrial Duschbad mit Glasfronten, grauen Schränken, Duschnische, Wandtoilette mit Spülkasten, grauer Wandfarbe, Betonboden, Sockelwaschbecken, grauem Boden und Schiebetür-Duschabtrennung in Calgary

Ryan Garvin Photography, Robeson Design
Mittelgroßes Industrial Duschbad mit flächenbündigen Schrankfronten, grauen Schränken, Nasszelle, Wandtoilette mit Spülkasten, grauen Fliesen, Marmorfliesen, grauer Wandfarbe, Porzellan-Bodenfliesen, Unterbauwaschbecken, Quarzit-Waschtisch, grauem Boden und Falttür-Duschabtrennung in Denver
Mittelgroßes Industrial Duschbad mit flächenbündigen Schrankfronten, grauen Schränken, Nasszelle, Wandtoilette mit Spülkasten, grauen Fliesen, Marmorfliesen, grauer Wandfarbe, Porzellan-Bodenfliesen, Unterbauwaschbecken, Quarzit-Waschtisch, grauem Boden und Falttür-Duschabtrennung in Denver
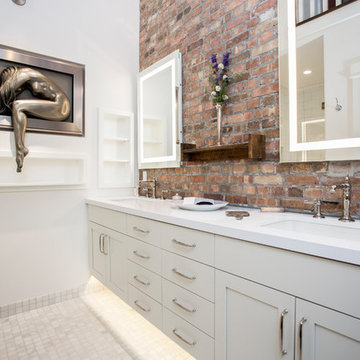
Darryl Dobson
Mittelgroßes Industrial Badezimmer En Suite mit Schrankfronten im Shaker-Stil, weißen Schränken, braunen Fliesen, weißer Wandfarbe, Unterbauwaschbecken, Quarzit-Waschtisch, grauem Boden, weißer Waschtischplatte und Mosaik-Bodenfliesen in Salt Lake City
Mittelgroßes Industrial Badezimmer En Suite mit Schrankfronten im Shaker-Stil, weißen Schränken, braunen Fliesen, weißer Wandfarbe, Unterbauwaschbecken, Quarzit-Waschtisch, grauem Boden, weißer Waschtischplatte und Mosaik-Bodenfliesen in Salt Lake City
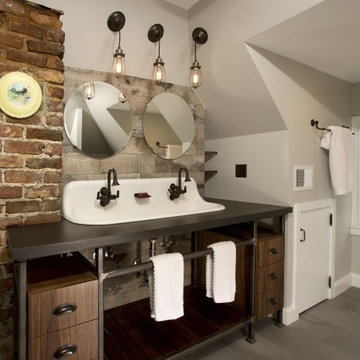
Four Brothers LLC
Großes Industrial Badezimmer En Suite mit Trogwaschbecken, dunklen Holzschränken, Mineralwerkstoff-Waschtisch, offener Dusche, grauen Fliesen, Porzellanfliesen, grauer Wandfarbe, Porzellan-Bodenfliesen, offenen Schränken, Wandtoilette mit Spülkasten, grauem Boden und Falttür-Duschabtrennung in Washington, D.C.
Großes Industrial Badezimmer En Suite mit Trogwaschbecken, dunklen Holzschränken, Mineralwerkstoff-Waschtisch, offener Dusche, grauen Fliesen, Porzellanfliesen, grauer Wandfarbe, Porzellan-Bodenfliesen, offenen Schränken, Wandtoilette mit Spülkasten, grauem Boden und Falttür-Duschabtrennung in Washington, D.C.

Industrial Badezimmer mit Duschnische, Betonboden, Wandtoilette, weißer Wandfarbe, Marmor-Waschbecken/Waschtisch, grauem Boden, grauer Waschtischplatte und WC-Raum in San Francisco

L+M's ADU is a basement converted to an accessory dwelling unit (ADU) with exterior & main level access, wet bar, living space with movie center & ethanol fireplace, office divided by custom steel & glass "window" grid, guest bathroom, & guest bedroom. Along with an efficient & versatile layout, we were able to get playful with the design, reflecting the whimsical personalties of the home owners.
credits
design: Matthew O. Daby - m.o.daby design
interior design: Angela Mechaley - m.o.daby design
construction: Hammish Murray Construction
custom steel fabricator: Flux Design
reclaimed wood resource: Viridian Wood
photography: Darius Kuzmickas - KuDa Photography

Beautiful matt black grid shower and wetroom screen. Bringing the statement industrial style into the bathroom.
Kleines Industrial Badezimmer En Suite mit flächenbündigen Schrankfronten, hellbraunen Holzschränken, offener Dusche, grauen Fliesen, grauer Wandfarbe, grauem Boden, offener Dusche, weißer Waschtischplatte, Einzelwaschbecken, schwebendem Waschtisch und freigelegten Dachbalken
Kleines Industrial Badezimmer En Suite mit flächenbündigen Schrankfronten, hellbraunen Holzschränken, offener Dusche, grauen Fliesen, grauer Wandfarbe, grauem Boden, offener Dusche, weißer Waschtischplatte, Einzelwaschbecken, schwebendem Waschtisch und freigelegten Dachbalken
Industrial Bäder mit grauem Boden Ideen und Design
2

