Industrial Bäder mit Quarzwerkstein-Waschtisch Ideen und Design
Sortieren nach:Heute beliebt
161 – 180 von 753 Fotos
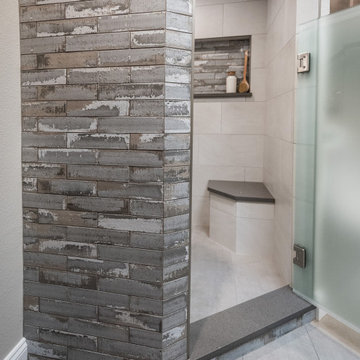
Shower Walls: Iron, Glacier 12x24 porcelain tile from Happy Floors.
Shower Seat: Iron, Glacier 12x24 porcelain tile from Happy Floors.
Shower Niche & Wall: Urban Bricks in Loft Gray from Soho Studio Corp.
Shower Enclosure: Framelss glass door with a Satin Glass.
Shower Curb & Sills: Quartz from Pompeii in Sparkle Grey with an easted edge.
Flooring: Iron, Pearl 12x24 porcelain tile from Happy Floors.
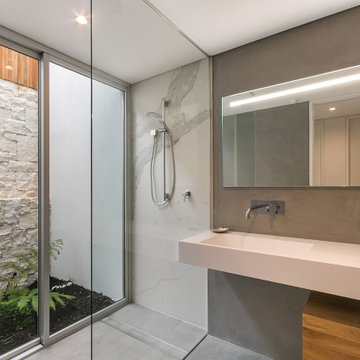
Industrial Badezimmer En Suite mit weißen Fliesen, Marmorfliesen, grauer Wandfarbe, integriertem Waschbecken, Quarzwerkstein-Waschtisch, grauem Boden, offener Dusche, weißer Waschtischplatte, Einzelwaschbecken, schwebendem Waschtisch und bodengleicher Dusche in Perth
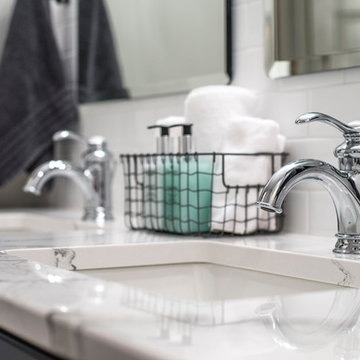
Kleines Industrial Kinderbad mit verzierten Schränken, grauen Schränken, Badewanne in Nische, Duschnische, Wandtoilette mit Spülkasten, weißen Fliesen, Metrofliesen, grauer Wandfarbe, Porzellan-Bodenfliesen, Unterbauwaschbecken und Quarzwerkstein-Waschtisch in Chicago
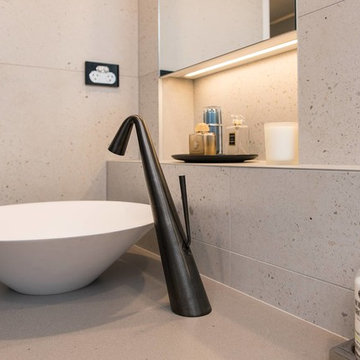
Clever tile and tapware choices combine to achieve an elegant interpretation of an 'industrial-style' bathroom. Note the clever design for the shaving cabinets, which also add light and a luxurious touch to the whole look, handy niches for storage and display, as well as the practical addition of a laundry basket to ensure the bathroom remains uncluttered at all times. The double showers and vanity allow for a relaxed toillette for both users.
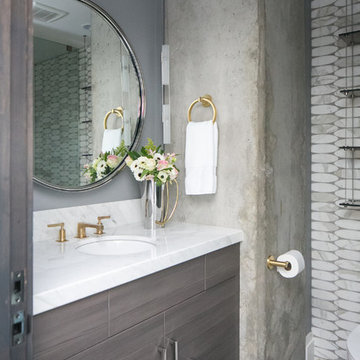
Ryan Garvin Photography
Mittelgroßes Industrial Duschbad mit flächenbündigen Schrankfronten, grauen Schränken, freistehender Badewanne, Eckdusche, Wandtoilette mit Spülkasten, grauen Fliesen, Marmorfliesen, weißer Wandfarbe, Porzellan-Bodenfliesen, Unterbauwaschbecken, Quarzwerkstein-Waschtisch, grauem Boden und Falttür-Duschabtrennung in Denver
Mittelgroßes Industrial Duschbad mit flächenbündigen Schrankfronten, grauen Schränken, freistehender Badewanne, Eckdusche, Wandtoilette mit Spülkasten, grauen Fliesen, Marmorfliesen, weißer Wandfarbe, Porzellan-Bodenfliesen, Unterbauwaschbecken, Quarzwerkstein-Waschtisch, grauem Boden und Falttür-Duschabtrennung in Denver
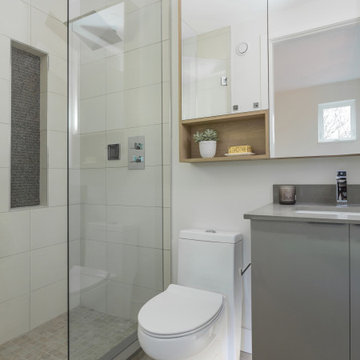
Kleines Industrial Badezimmer En Suite mit flächenbündigen Schrankfronten, grauen Schränken, Duschnische, Toilette mit Aufsatzspülkasten, weißen Fliesen, Keramikfliesen, weißer Wandfarbe, Keramikboden, Unterbauwaschbecken, Quarzwerkstein-Waschtisch, grauem Boden, Falttür-Duschabtrennung und grauer Waschtischplatte in Vancouver
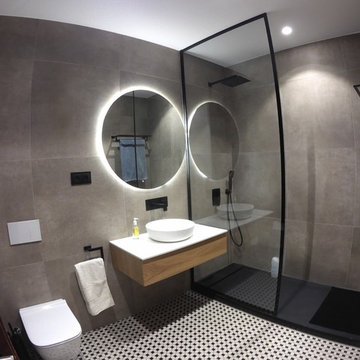
Mittelgroßes Industrial Duschbad mit verzierten Schränken, hellen Holzschränken, bodengleicher Dusche, Wandtoilette, beigen Fliesen, Keramikfliesen, beiger Wandfarbe, Keramikboden, Aufsatzwaschbecken, Quarzwerkstein-Waschtisch, buntem Boden und weißer Waschtischplatte in Madrid
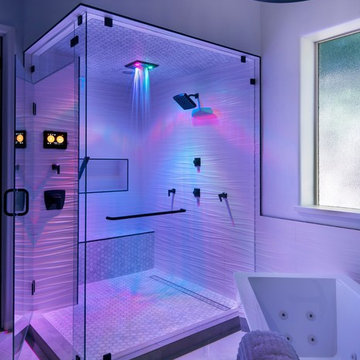
Industrial Badezimmer En Suite mit flächenbündigen Schrankfronten, grauen Schränken, freistehender Badewanne, Eckdusche, weißen Fliesen, Porzellanfliesen, grauer Wandfarbe, Zementfliesen für Boden, Unterbauwaschbecken, Quarzwerkstein-Waschtisch, grauem Boden, Falttür-Duschabtrennung und weißer Waschtischplatte in Phoenix
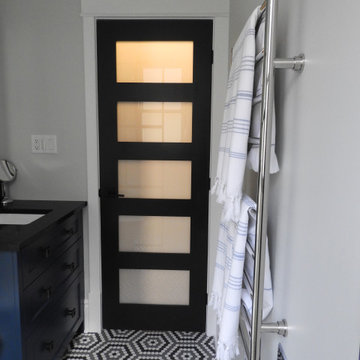
Main Floor Bathroom Renovation
Kleines Industrial Duschbad mit Schrankfronten im Shaker-Stil, blauen Schränken, bodengleicher Dusche, Wandtoilette mit Spülkasten, weißen Fliesen, Keramikfliesen, weißer Wandfarbe, Mosaik-Bodenfliesen, Unterbauwaschbecken, Quarzwerkstein-Waschtisch, grauem Boden, offener Dusche, schwarzer Waschtischplatte, Wandnische, Einzelwaschbecken und eingebautem Waschtisch in Toronto
Kleines Industrial Duschbad mit Schrankfronten im Shaker-Stil, blauen Schränken, bodengleicher Dusche, Wandtoilette mit Spülkasten, weißen Fliesen, Keramikfliesen, weißer Wandfarbe, Mosaik-Bodenfliesen, Unterbauwaschbecken, Quarzwerkstein-Waschtisch, grauem Boden, offener Dusche, schwarzer Waschtischplatte, Wandnische, Einzelwaschbecken und eingebautem Waschtisch in Toronto
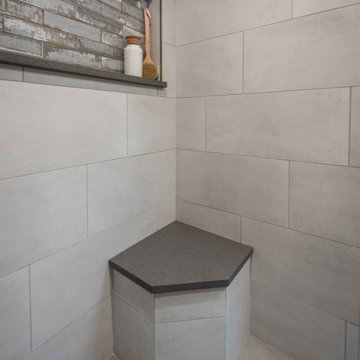
Shower Walls: Iron, Glacier 12x24 porcelain tile from Happy Floors.
Shower Seat: Iron, Glacier 12x24 porcelain tile from Happy Floors.
Shower Niche & Wall: Urban Bricks in Loft Gray from Soho Studio Corp.
Shower Curb & Sills: Quartz from Pompeii in Sparkle Grey with an easted edge.
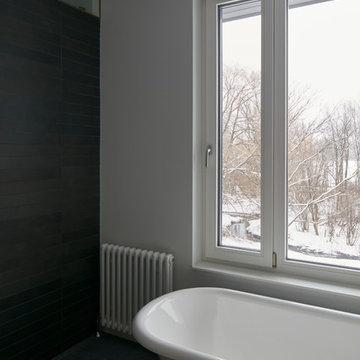
The client’s brief was to create a space reminiscent of their beloved downtown Chicago industrial loft, in a rural farm setting, while incorporating their unique collection of vintage and architectural salvage. The result is a custom designed space that blends life on the farm with an industrial sensibility.
The new house is located on approximately the same footprint as the original farm house on the property. Barely visible from the road due to the protection of conifer trees and a long driveway, the house sits on the edge of a field with views of the neighbouring 60 acre farm and creek that runs along the length of the property.
The main level open living space is conceived as a transparent social hub for viewing the landscape. Large sliding glass doors create strong visual connections with an adjacent barn on one end and a mature black walnut tree on the other.
The house is situated to optimize views, while at the same time protecting occupants from blazing summer sun and stiff winter winds. The wall to wall sliding doors on the south side of the main living space provide expansive views to the creek, and allow for breezes to flow throughout. The wrap around aluminum louvered sun shade tempers the sun.
The subdued exterior material palette is defined by horizontal wood siding, standing seam metal roofing and large format polished concrete blocks.
The interiors were driven by the owners’ desire to have a home that would properly feature their unique vintage collection, and yet have a modern open layout. Polished concrete floors and steel beams on the main level set the industrial tone and are paired with a stainless steel island counter top, backsplash and industrial range hood in the kitchen. An old drinking fountain is built-in to the mudroom millwork, carefully restored bi-parting doors frame the library entrance, and a vibrant antique stained glass panel is set into the foyer wall allowing diffused coloured light to spill into the hallway. Upstairs, refurbished claw foot tubs are situated to view the landscape.
The double height library with mezzanine serves as a prominent feature and quiet retreat for the residents. The white oak millwork exquisitely displays the homeowners’ vast collection of books and manuscripts. The material palette is complemented by steel counter tops, stainless steel ladder hardware and matte black metal mezzanine guards. The stairs carry the same language, with white oak open risers and stainless steel woven wire mesh panels set into a matte black steel frame.
The overall effect is a truly sublime blend of an industrial modern aesthetic punctuated by personal elements of the owners’ storied life.
Photography: James Brittain
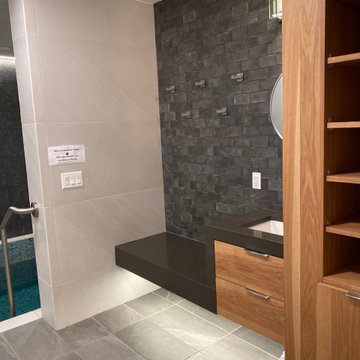
Melamine wood cabinets and durable quartz bench seating is as durable as it is stylish. Functioning as a locker room of sorts, men can hang up their towels on the hooks before dunking in the mikvah.
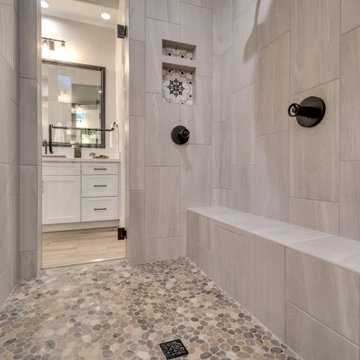
Geräumiges Industrial Badezimmer En Suite mit flächenbündigen Schrankfronten, weißen Schränken, freistehender Badewanne, Doppeldusche, weißer Wandfarbe, Porzellan-Bodenfliesen, Einbauwaschbecken, Quarzwerkstein-Waschtisch, braunem Boden, Falttür-Duschabtrennung, weißer Waschtischplatte, Duschbank, Doppelwaschbecken und eingebautem Waschtisch in Phoenix
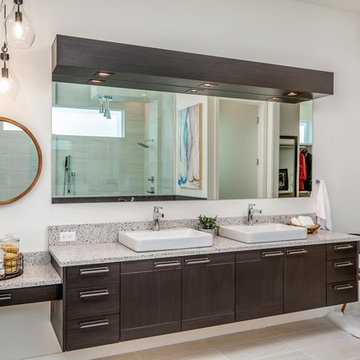
Photography by Ruum Media
Mittelgroßes Industrial Badezimmer En Suite mit flächenbündigen Schrankfronten, schwarzen Schränken, bodengleicher Dusche, weißen Fliesen, Porzellanfliesen, weißer Wandfarbe, Porzellan-Bodenfliesen, Aufsatzwaschbecken, Quarzwerkstein-Waschtisch, weißem Boden, offener Dusche und weißer Waschtischplatte in Portland
Mittelgroßes Industrial Badezimmer En Suite mit flächenbündigen Schrankfronten, schwarzen Schränken, bodengleicher Dusche, weißen Fliesen, Porzellanfliesen, weißer Wandfarbe, Porzellan-Bodenfliesen, Aufsatzwaschbecken, Quarzwerkstein-Waschtisch, weißem Boden, offener Dusche und weißer Waschtischplatte in Portland
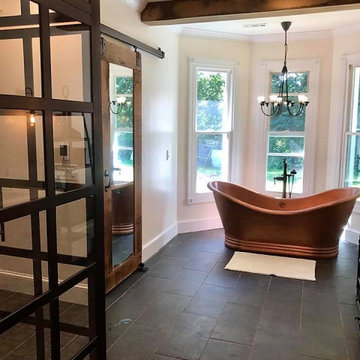
Großes Industrial Badezimmer En Suite mit verzierten Schränken, hellbraunen Holzschränken, freistehender Badewanne, Doppeldusche, weißen Fliesen, Metrofliesen, weißer Wandfarbe, Porzellan-Bodenfliesen, Unterbauwaschbecken, Quarzwerkstein-Waschtisch, schwarzem Boden, Falttür-Duschabtrennung und weißer Waschtischplatte in Sonstige
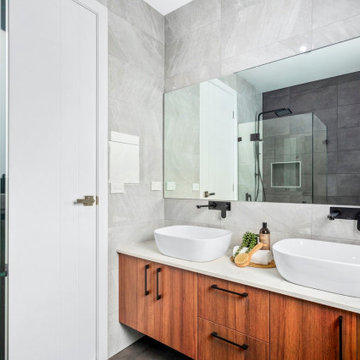
Kleines Industrial Duschbad mit flächenbündigen Schrankfronten, orangefarbenen Schränken, Eckdusche, grauen Fliesen, Porzellanfliesen, grauer Wandfarbe, Keramikboden, Aufsatzwaschbecken, Quarzwerkstein-Waschtisch, grauem Boden, Falttür-Duschabtrennung, weißer Waschtischplatte, Doppelwaschbecken und schwebendem Waschtisch in Sydney
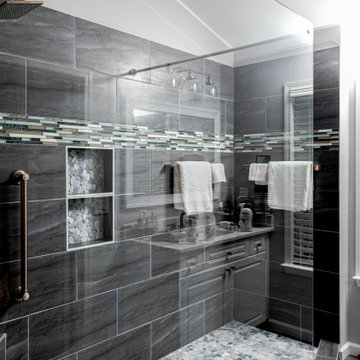
When deciding to either keep a tub and shower or take out the tub and expand the shower in the master bathroom is solely dependent on a homeowner's preference. Although having a tub in the master bathroom is still a desired feature for home buyer's, especially for those who have or are excepting children, there's no definitive proof that having a tub is going to guarantee a higher rate of return on the investment.
This chic and modern shower is easily accessible. The expanded room provides the ability to move around freely without constraint and makes showering more welcoming and relaxing. This shower is a great addition and can be highly beneficial in the future to any individuals who are elderly, wheelchair bound or have mobility impairments. Fixtures and furnishings such as the grab bar, a bench and hand shower also makes the shower more user friendly.
The decision to take out the tub and make the shower larger has visually transformed this master bathroom and created a spacious feel. The shower is a wonderful upgrade and has added value and style to our client's beautiful home.
Check out the before and after photographs as well as the video!
Here are some of the materials that were used for this transformation:
12x24 Porcelain Lara Dark Grey
6" Shower band of Keystone Interlocking Mosaic Tile
Delta fixtures throughout
Ranier Quartz vanity countertops
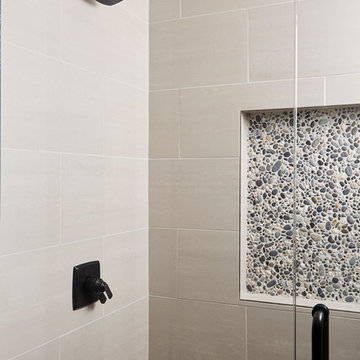
Tiled walk-in shower with pebble tiled shower niche.
Alyssa Lee Photography
Mittelgroßes Industrial Duschbad mit verzierten Schränken, grauen Schränken, Duschnische, Wandtoilette mit Spülkasten, Porzellanfliesen, grauer Wandfarbe, Zementfliesen für Boden, Unterbauwaschbecken, Quarzwerkstein-Waschtisch, weißem Boden, Falttür-Duschabtrennung und weißer Waschtischplatte in Minneapolis
Mittelgroßes Industrial Duschbad mit verzierten Schränken, grauen Schränken, Duschnische, Wandtoilette mit Spülkasten, Porzellanfliesen, grauer Wandfarbe, Zementfliesen für Boden, Unterbauwaschbecken, Quarzwerkstein-Waschtisch, weißem Boden, Falttür-Duschabtrennung und weißer Waschtischplatte in Minneapolis
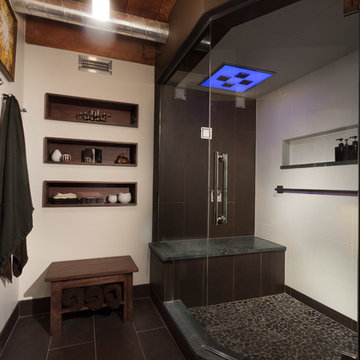
A new & improved bathroom, offering our client a locker room/spa feel. We wanted to maximize space, so we custom built shelves throughout the walls and designed a large but seamless shower. The shower is a Kohler DTV+ system complete with a 45-degree angle door, a steam component, therapy lighting, and speakers. Lastly, we spruced up all the tiles with a gorgeous satin finish - including the quartz curb, counter and shower seat.
Designed by Chi Renovation & Design who serve Chicago and it's surrounding suburbs, with an emphasis on the North Side and North Shore. You'll find their work from the Loop through Lincoln Park, Skokie, Wilmette, and all of the way up to Lake Forest.
For more about Chi Renovation & Design, click here: https://www.chirenovation.com/
To learn more about this project, click here: https://www.chirenovation.com/portfolio/man-cave-bathroom/
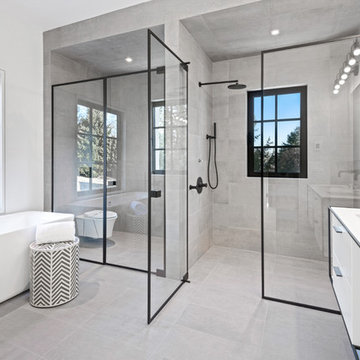
Master bathroom, Lacava vanity, matte black fixtures
Industrial Badezimmer mit weißen Schränken, grauen Fliesen, Quarzwerkstein-Waschtisch und weißer Waschtischplatte in New York
Industrial Badezimmer mit weißen Schränken, grauen Fliesen, Quarzwerkstein-Waschtisch und weißer Waschtischplatte in New York
Industrial Bäder mit Quarzwerkstein-Waschtisch Ideen und Design
9