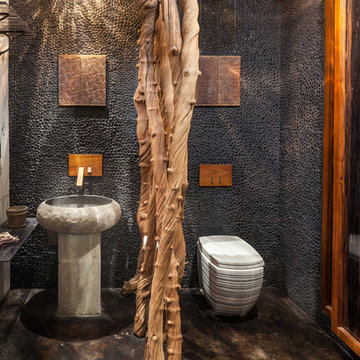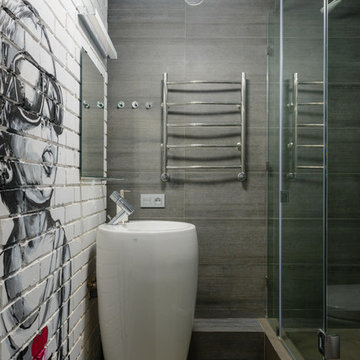Industrial Bäder mit Sockelwaschbecken Ideen und Design
Suche verfeinern:
Budget
Sortieren nach:Heute beliebt
1 – 20 von 182 Fotos
1 von 3

Mittelgroßes Industrial Duschbad mit flächenbündigen Schrankfronten, grauen Schränken, bodengleicher Dusche, Wandtoilette mit Spülkasten, grauer Wandfarbe, braunem Holzboden, Sockelwaschbecken, braunem Boden, offener Dusche, grauer Waschtischplatte und Einzelwaschbecken in Mailand
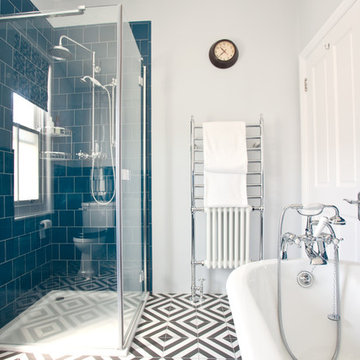
Randi Sokoloff
Kleines Industrial Badezimmer mit Eckdusche, Toilette mit Aufsatzspülkasten, blauen Fliesen, Keramikfliesen, weißer Wandfarbe, Keramikboden, Sockelwaschbecken, buntem Boden und Falttür-Duschabtrennung in Sussex
Kleines Industrial Badezimmer mit Eckdusche, Toilette mit Aufsatzspülkasten, blauen Fliesen, Keramikfliesen, weißer Wandfarbe, Keramikboden, Sockelwaschbecken, buntem Boden und Falttür-Duschabtrennung in Sussex

Experience the epitome of modern luxury in this meticulously designed bathroom, where deep, earthy hues create a cocoon of sophistication and tranquility. The sleek fixtures, coupled with a mix of matte finishes and reflective surfaces, elevate the space, offering both functionality and artistry. Here, every detail, from the elongated basin to the minimalist shower drain, showcases a harmonious blend of elegance and innovation.

Brick bathroom wall and bold colors make this half bath interesting.
Kleines Industrial Duschbad mit weißen Schränken, Wandtoilette, grünen Fliesen, grüner Wandfarbe, Betonboden, Sockelwaschbecken, grauem Boden, WC-Raum, Einzelwaschbecken, freistehendem Waschtisch und Ziegelwänden in Salt Lake City
Kleines Industrial Duschbad mit weißen Schränken, Wandtoilette, grünen Fliesen, grüner Wandfarbe, Betonboden, Sockelwaschbecken, grauem Boden, WC-Raum, Einzelwaschbecken, freistehendem Waschtisch und Ziegelwänden in Salt Lake City
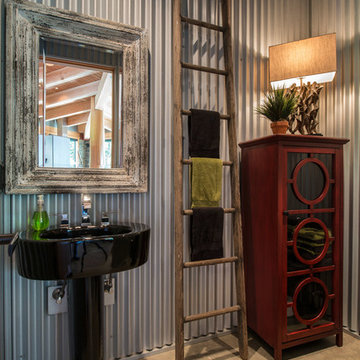
visions west photography
Industrial Gästetoilette mit verzierten Schränken, dunklen Holzschränken, Betonboden, Sockelwaschbecken und grauem Boden in Vancouver
Industrial Gästetoilette mit verzierten Schränken, dunklen Holzschränken, Betonboden, Sockelwaschbecken und grauem Boden in Vancouver
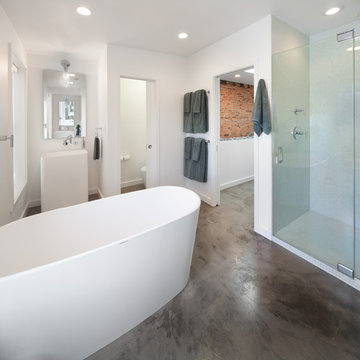
Morgan Howarth
Großes Industrial Badezimmer En Suite mit Sockelwaschbecken, freistehender Badewanne, Duschnische, weißen Fliesen, Mosaikfliesen, Betonboden und WC-Raum in Washington, D.C.
Großes Industrial Badezimmer En Suite mit Sockelwaschbecken, freistehender Badewanne, Duschnische, weißen Fliesen, Mosaikfliesen, Betonboden und WC-Raum in Washington, D.C.
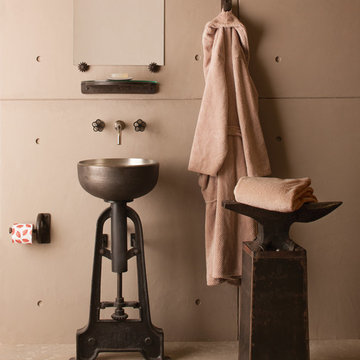
Industrial Pedestal in Cast Iron with Bronze Sink
Industrial Badezimmer mit beiger Wandfarbe, Betonboden und Sockelwaschbecken in Detroit
Industrial Badezimmer mit beiger Wandfarbe, Betonboden und Sockelwaschbecken in Detroit

Архитекторы Краузе Александр и Краузе Анна
фото Кирилл Овчинников
Kleine Industrial Gästetoilette mit Schieferfliesen, Schieferboden, Sockelwaschbecken, braunen Fliesen, grauen Fliesen und grauem Boden in Moskau
Kleine Industrial Gästetoilette mit Schieferfliesen, Schieferboden, Sockelwaschbecken, braunen Fliesen, grauen Fliesen und grauem Boden in Moskau
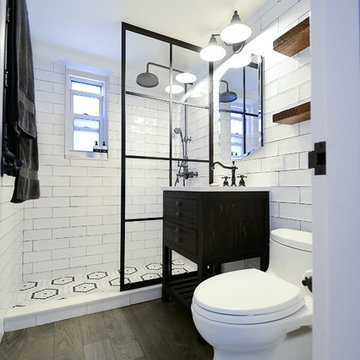
Mittelgroßes Industrial Badezimmer mit verzierten Schränken, braunen Schränken, Doppeldusche, Toilette mit Aufsatzspülkasten, weißen Fliesen, Metrofliesen, weißer Wandfarbe, Porzellan-Bodenfliesen, Sockelwaschbecken, braunem Boden, offener Dusche und weißer Waschtischplatte in New York

раковина была изготовлена на заказ под размеры чугунных ножек от швейной машинки любимой бабушки Любы. эта машинка имела несколько жизней, работала на семью, шила одежду, была стойкой под телефон с вертушкой, была письменным столиком для младшей школьницы, и теперь поддерживает раковину. чугунные ноги были очищены и выкрашены краской из баллончика. на стенах покрытие из микроцемента. одна стена выложена из стеклоблоков которые пропускают в помещение дневной свет.
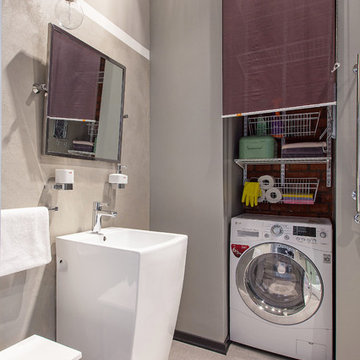
Industrial Badezimmer mit beigen Fliesen, grauer Wandfarbe, Sockelwaschbecken und Wäscheaufbewahrung in Moskau
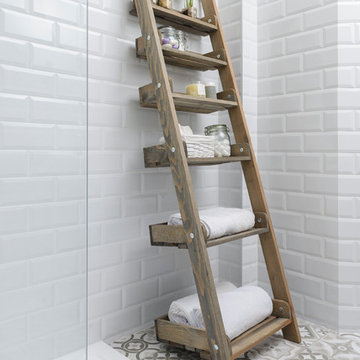
Photo: Pawel Nowak
Kleines Industrial Kinderbad mit offener Dusche, Toilette mit Aufsatzspülkasten, weißen Fliesen, Keramikfliesen, beiger Wandfarbe, Keramikboden und Sockelwaschbecken in Sonstige
Kleines Industrial Kinderbad mit offener Dusche, Toilette mit Aufsatzspülkasten, weißen Fliesen, Keramikfliesen, beiger Wandfarbe, Keramikboden und Sockelwaschbecken in Sonstige
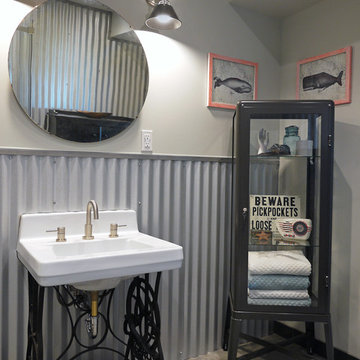
A glass metal cabinet adds storage while keeping the space airy and light while adding to the industrial theme.
Photo: Barb Kelsall
Kleines Industrial Duschbad mit Glasfronten, grauen Schränken, Duschnische, Wandtoilette mit Spülkasten, grauer Wandfarbe, Betonboden, Sockelwaschbecken, grauem Boden und Schiebetür-Duschabtrennung in Calgary
Kleines Industrial Duschbad mit Glasfronten, grauen Schränken, Duschnische, Wandtoilette mit Spülkasten, grauer Wandfarbe, Betonboden, Sockelwaschbecken, grauem Boden und Schiebetür-Duschabtrennung in Calgary
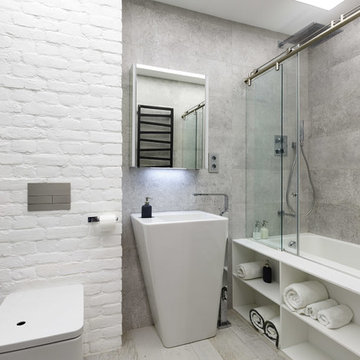
Иван Сорокин
Industrial Badezimmer mit Duschbadewanne, grauer Wandfarbe, Sockelwaschbecken, Einbaubadewanne und Schiebetür-Duschabtrennung in Sankt Petersburg
Industrial Badezimmer mit Duschbadewanne, grauer Wandfarbe, Sockelwaschbecken, Einbaubadewanne und Schiebetür-Duschabtrennung in Sankt Petersburg
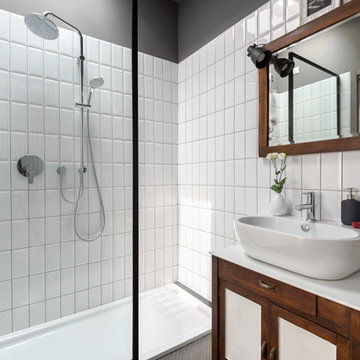
Photography: @angelitabonetti / @monadvisual
Styling: @alessandrachiarelli
Mittelgroßes Industrial Duschbad mit Schrankfronten im Shaker-Stil, dunklen Holzschränken, offener Dusche, weißen Fliesen, Metrofliesen, grauer Wandfarbe, Porzellan-Bodenfliesen, Sockelwaschbecken, Waschtisch aus Holz, grauem Boden, offener Dusche und weißer Waschtischplatte in Mailand
Mittelgroßes Industrial Duschbad mit Schrankfronten im Shaker-Stil, dunklen Holzschränken, offener Dusche, weißen Fliesen, Metrofliesen, grauer Wandfarbe, Porzellan-Bodenfliesen, Sockelwaschbecken, Waschtisch aus Holz, grauem Boden, offener Dusche und weißer Waschtischplatte in Mailand
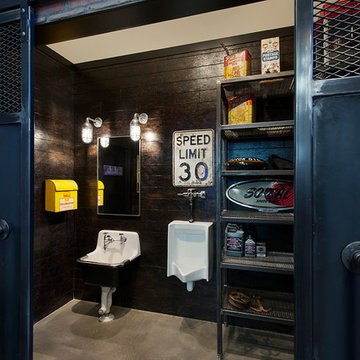
Mittelgroßes Industrial Badezimmer mit offenen Schränken, Urinal, brauner Wandfarbe, Betonboden und Sockelwaschbecken in Calgary
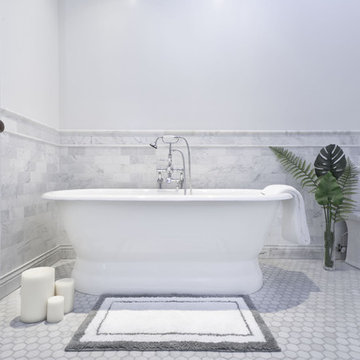
Established in 1895 as a warehouse for the spice trade, 481 Washington was built to last. With its 25-inch-thick base and enchanting Beaux Arts facade, this regal structure later housed a thriving Hudson Square printing company. After an impeccable renovation, the magnificent loft building’s original arched windows and exquisite cornice remain a testament to the grandeur of days past. Perfectly anchored between Soho and Tribeca, Spice Warehouse has been converted into 12 spacious full-floor lofts that seamlessly fuse Old World character with modern convenience. Steps from the Hudson River, Spice Warehouse is within walking distance of renowned restaurants, famed art galleries, specialty shops and boutiques. With its golden sunsets and outstanding facilities, this is the ideal destination for those seeking the tranquil pleasures of the Hudson River waterfront.
Expansive private floor residences were designed to be both versatile and functional, each with 3 to 4 bedrooms, 3 full baths, and a home office. Several residences enjoy dramatic Hudson River views.
This open space has been designed to accommodate a perfect Tribeca city lifestyle for entertaining, relaxing and working.
This living room design reflects a tailored “old world” look, respecting the original features of the Spice Warehouse. With its high ceilings, arched windows, original brick wall and iron columns, this space is a testament of ancient time and old world elegance.
The master bathroom was designed with tradition in mind and a taste for old elegance. it is fitted with a fabulous walk in glass shower and a deep soaking tub.
The pedestal soaking tub and Italian carrera marble metal legs, double custom sinks balance classic style and modern flair.
The chosen tiles are a combination of carrera marble subway tiles and hexagonal floor tiles to create a simple yet luxurious look.
Photography: Francis Augustine
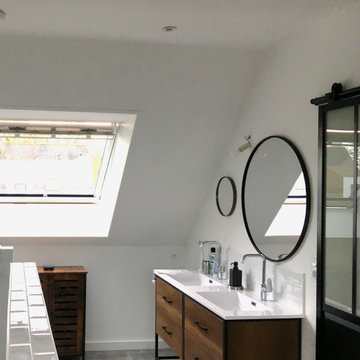
Une maison où l'étage était "dans son jus" avait besoin d'un bon coup de fraîcheur. Une petite salle d'eau et un petit bureau sous les toits ont été joints afin de créer une pièce d'eau avec la lumière traversante réunissant deux vasques, une grande douche, un coin WC et un espace de change.
Industrial Bäder mit Sockelwaschbecken Ideen und Design
1


