Industrial Bäder mit Wandfliesen Ideen und Design
Suche verfeinern:
Budget
Sortieren nach:Heute beliebt
161 – 180 von 4.159 Fotos
1 von 3
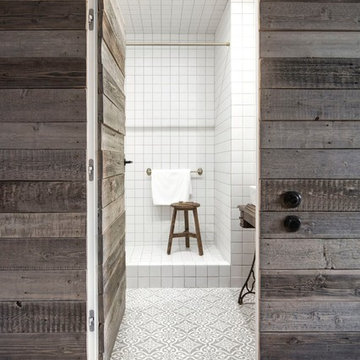
INT2 architecture
Kleines Industrial Duschbad mit Duschnische, weißen Fliesen, Keramikfliesen, Keramikboden, Duschvorhang-Duschabtrennung und grauem Boden in Moskau
Kleines Industrial Duschbad mit Duschnische, weißen Fliesen, Keramikfliesen, Keramikboden, Duschvorhang-Duschabtrennung und grauem Boden in Moskau
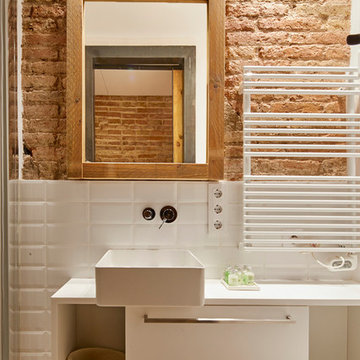
José Hevia
Industrial Badezimmer mit flächenbündigen Schrankfronten, weißen Schränken, weißen Fliesen, Metrofliesen und Aufsatzwaschbecken in Barcelona
Industrial Badezimmer mit flächenbündigen Schrankfronten, weißen Schränken, weißen Fliesen, Metrofliesen und Aufsatzwaschbecken in Barcelona

Francesca Novati
Mittelgroßes Industrial Duschbad mit Kassettenfronten, dunklen Holzschränken, Duschnische, Wandtoilette mit Spülkasten, weißen Fliesen, Metrofliesen, weißer Wandfarbe, Keramikboden, Einbauwaschbecken, Granit-Waschbecken/Waschtisch, blauem Boden und Falttür-Duschabtrennung in Mailand
Mittelgroßes Industrial Duschbad mit Kassettenfronten, dunklen Holzschränken, Duschnische, Wandtoilette mit Spülkasten, weißen Fliesen, Metrofliesen, weißer Wandfarbe, Keramikboden, Einbauwaschbecken, Granit-Waschbecken/Waschtisch, blauem Boden und Falttür-Duschabtrennung in Mailand

Geräumiges Industrial Badezimmer En Suite mit offenen Schränken, dunklen Holzschränken, Duschnische, Toilette mit Aufsatzspülkasten, weißen Fliesen, Metrofliesen, weißer Wandfarbe, Vinylboden, Trogwaschbecken, Waschtisch aus Holz, grauem Boden und offener Dusche in Sonstige
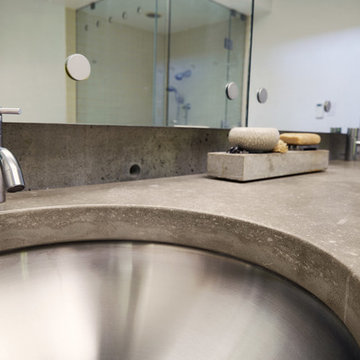
Starboard & Port http://www.starboardandport.com/
Mittelgroßes Industrial Duschbad mit offenen Schränken, Wandtoilette mit Spülkasten, grauen Fliesen, Zementfliesen, grauer Wandfarbe, Keramikboden, Unterbauwaschbecken, Beton-Waschbecken/Waschtisch und beigem Boden in Sonstige
Mittelgroßes Industrial Duschbad mit offenen Schränken, Wandtoilette mit Spülkasten, grauen Fliesen, Zementfliesen, grauer Wandfarbe, Keramikboden, Unterbauwaschbecken, Beton-Waschbecken/Waschtisch und beigem Boden in Sonstige
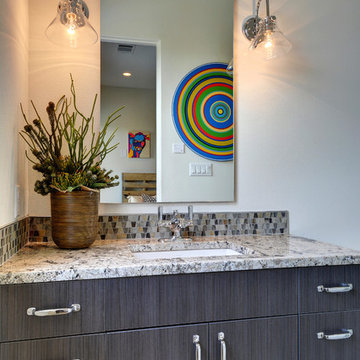
Kleines Industrial Kinderbad mit Unterbauwaschbecken, flächenbündigen Schrankfronten, schwarzen Schränken, Granit-Waschbecken/Waschtisch, Duschnische, Wandtoilette mit Spülkasten, weißen Fliesen, Keramikfliesen, weißer Wandfarbe und Porzellan-Bodenfliesen in Austin
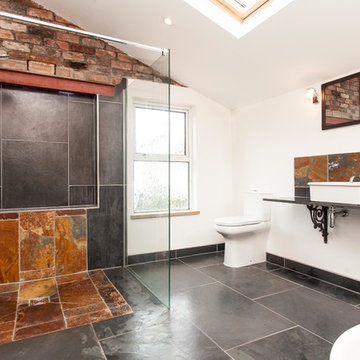
Mittelgroßes Industrial Badezimmer mit freistehender Badewanne, offener Dusche, schwarzen Fliesen, Steinfliesen, weißer Wandfarbe, Schieferboden, Aufsatzwaschbecken, Wandtoilette mit Spülkasten und offener Dusche in Sonstige

From little things, big things grow. This project originated with a request for a custom sofa. It evolved into decorating and furnishing the entire lower floor of an urban apartment. The distinctive building featured industrial origins and exposed metal framed ceilings. Part of our brief was to address the unfinished look of the ceiling, while retaining the soaring height. The solution was to box out the trimmers between each beam, strengthening the visual impact of the ceiling without detracting from the industrial look or ceiling height.
We also enclosed the void space under the stairs to create valuable storage and completed a full repaint to round out the building works. A textured stone paint in a contrasting colour was applied to the external brick walls to soften the industrial vibe. Floor rugs and window treatments added layers of texture and visual warmth. Custom designed bookshelves were created to fill the double height wall in the lounge room.
With the success of the living areas, a kitchen renovation closely followed, with a brief to modernise and consider functionality. Keeping the same footprint, we extended the breakfast bar slightly and exchanged cupboards for drawers to increase storage capacity and ease of access. During the kitchen refurbishment, the scope was again extended to include a redesign of the bathrooms, laundry and powder room.

The Redfern project - Ensuite Bathroom!
Using our Potts Point marble look tile and our Riverton matt white subway tile
Industrial Badezimmer mit schwarzen Schränken, Doppeldusche, weißen Fliesen, Marmorboden, gefliestem Waschtisch, Wandnische, Einzelwaschbecken, vertäfelten Wänden und Keramikfliesen in Sydney
Industrial Badezimmer mit schwarzen Schränken, Doppeldusche, weißen Fliesen, Marmorboden, gefliestem Waschtisch, Wandnische, Einzelwaschbecken, vertäfelten Wänden und Keramikfliesen in Sydney
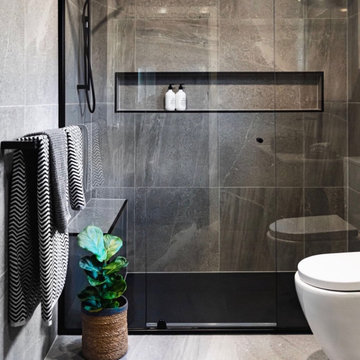
Bathroom renovation, design from Chelsea Simpson from Indigo Interior Design: A hotel inspired ensuite was the brief with an industrial yet sophisticated edge.
Large format lappato porcelain tiles inspired by natural stone laid to the ceiling to inherit a luxurious feel.
Black accented tapware, basin, shower frame, edge trims and fittings and fixtures provided a strong accent and feature to the space.
The clients were after a low maintenance design, with the introduction of a pre-moulded, Italian made, solid surface black shower base providing a seamless integration with the floor and wall to accommodate showering with ease, a tiled seat was also carefully considered within the shower design.
A thoughtfully designed space with ample storage provided with a black vanity, in-built shaving cabinet, built in niche to shower and two double towel rails. Although the space is bold with character it inherits a timeless colour palette which will stand the test of time for many years to come."
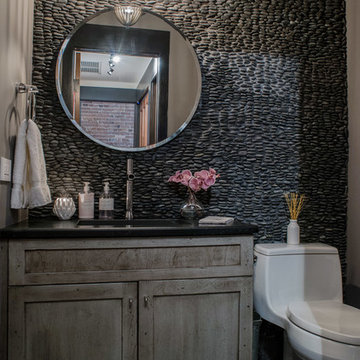
Andrea Mecchi
Kleine Industrial Gästetoilette mit Schrankfronten im Shaker-Stil, Schränken im Used-Look, Toilette mit Aufsatzspülkasten, Kieselfliesen, Einbauwaschbecken, Quarzwerkstein-Waschtisch und grauem Boden in Philadelphia
Kleine Industrial Gästetoilette mit Schrankfronten im Shaker-Stil, Schränken im Used-Look, Toilette mit Aufsatzspülkasten, Kieselfliesen, Einbauwaschbecken, Quarzwerkstein-Waschtisch und grauem Boden in Philadelphia
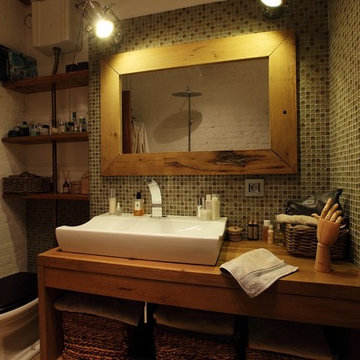
Kleines Industrial Duschbad mit Mosaikfliesen, Aufsatzwaschbecken, Waschtisch aus Holz, Wandtoilette mit Spülkasten, grüner Wandfarbe und brauner Waschtischplatte in Moskau

Großes Industrial Badezimmer En Suite mit freistehender Badewanne, Doppeldusche, Wandtoilette mit Spülkasten, schwarzen Fliesen, Porzellanfliesen, weißer Wandfarbe, Bambusparkett, Trogwaschbecken und Beton-Waschbecken/Waschtisch in Sonstige
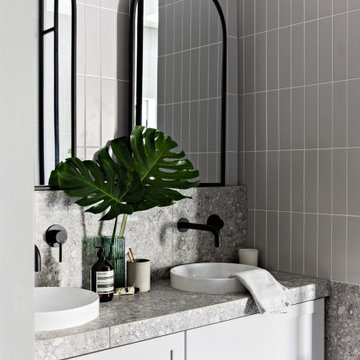
The Redfern project - Main Bathroom!
Using our Stirling terrazzo look tile in grey paired with the Riverton matt subway in grey
Industrial Badezimmer mit weißen Schränken, freistehender Badewanne, grauen Fliesen, Keramikfliesen, grauer Wandfarbe, Porzellan-Bodenfliesen, gefliestem Waschtisch, grauem Boden, Wandnische und Doppelwaschbecken in Sydney
Industrial Badezimmer mit weißen Schränken, freistehender Badewanne, grauen Fliesen, Keramikfliesen, grauer Wandfarbe, Porzellan-Bodenfliesen, gefliestem Waschtisch, grauem Boden, Wandnische und Doppelwaschbecken in Sydney

Авторы проекта:
Макс Жуков
Виктор Штефан
Стиль: Даша Соболева
Фото: Сергей Красюк
Mittelgroßes Industrial Badezimmer En Suite mit flächenbündigen Schrankfronten, braunen Schränken, Unterbauwanne, Duschbadewanne, Wandtoilette, farbigen Fliesen, Porzellanfliesen, bunten Wänden, Porzellan-Bodenfliesen, Aufsatzwaschbecken, Mineralwerkstoff-Waschtisch, grauem Boden, offener Dusche, weißer Waschtischplatte, Einzelwaschbecken, schwebendem Waschtisch und freigelegten Dachbalken in Moskau
Mittelgroßes Industrial Badezimmer En Suite mit flächenbündigen Schrankfronten, braunen Schränken, Unterbauwanne, Duschbadewanne, Wandtoilette, farbigen Fliesen, Porzellanfliesen, bunten Wänden, Porzellan-Bodenfliesen, Aufsatzwaschbecken, Mineralwerkstoff-Waschtisch, grauem Boden, offener Dusche, weißer Waschtischplatte, Einzelwaschbecken, schwebendem Waschtisch und freigelegten Dachbalken in Moskau

Ванная отделена от мастер-спальни стеклянной перегородкой. Здесь располагается просторная душевая на две лейки, большая двойная раковина, подвесной унитаз и вместительный шкаф для хранения гигиенических средств и полотенец. Одна из душевых леек закреплена на тонированном стекле, за которым виден рельефный подсвеченный кирпич, вторая - на полированной мраморной панели с подсветкой. Исторический кирпич так же сохранили в арке над умывальником и за стеклом на акцентной стене в душевой.
Потолок и пол отделаны микроцементом и прекрасно гармонируют с монохромной цветовой гаммой помещения.
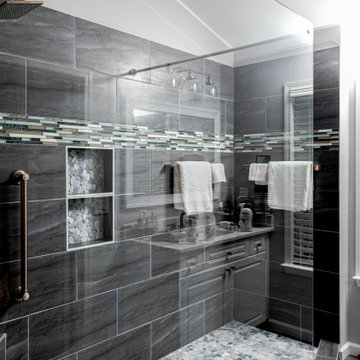
When deciding to either keep a tub and shower or take out the tub and expand the shower in the master bathroom is solely dependent on a homeowner's preference. Although having a tub in the master bathroom is still a desired feature for home buyer's, especially for those who have or are excepting children, there's no definitive proof that having a tub is going to guarantee a higher rate of return on the investment.
This chic and modern shower is easily accessible. The expanded room provides the ability to move around freely without constraint and makes showering more welcoming and relaxing. This shower is a great addition and can be highly beneficial in the future to any individuals who are elderly, wheelchair bound or have mobility impairments. Fixtures and furnishings such as the grab bar, a bench and hand shower also makes the shower more user friendly.
The decision to take out the tub and make the shower larger has visually transformed this master bathroom and created a spacious feel. The shower is a wonderful upgrade and has added value and style to our client's beautiful home.
Check out the before and after photographs as well as the video!
Here are some of the materials that were used for this transformation:
12x24 Porcelain Lara Dark Grey
6" Shower band of Keystone Interlocking Mosaic Tile
Delta fixtures throughout
Ranier Quartz vanity countertops
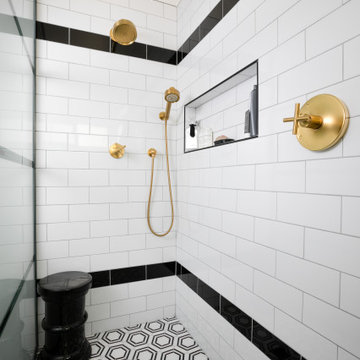
This walk-in shower is nestled in the corner of the master bathroom. The octagonal subway tile pattern accentuates the gold shower fixtures to make them stand out.

Kleines Industrial Badezimmer En Suite mit freistehender Badewanne, Toilette mit Aufsatzspülkasten, brauner Wandfarbe, weißem Boden, weißen Fliesen, Porzellanfliesen, Porzellan-Bodenfliesen, gewölbter Decke und Ziegelwänden in London

Kleines Industrial Badezimmer En Suite mit schwarzen Schränken, Einbaubadewanne, Duschbadewanne, Toilette mit Aufsatzspülkasten, weißen Fliesen, Keramikfliesen, weißer Wandfarbe, Zementfliesen für Boden, Einbauwaschbecken, Marmor-Waschbecken/Waschtisch, schwarzem Boden, Duschvorhang-Duschabtrennung und weißer Waschtischplatte in New York
Industrial Bäder mit Wandfliesen Ideen und Design
9

