Industrial Bäder mit weißer Wandfarbe Ideen und Design
Sortieren nach:Heute beliebt
1 – 20 von 2.038 Fotos

Mittelgroßes Industrial Duschbad mit flächenbündigen Schrankfronten, blauen Schränken, Eckdusche, weißer Wandfarbe, Aufsatzwaschbecken, grauem Boden, grauer Waschtischplatte, Wandtoilette mit Spülkasten, Betonboden, Speckstein-Waschbecken/Waschtisch und Schiebetür-Duschabtrennung in Sonstige

James Balston
Mittelgroßes Industrial Badezimmer mit blauen Fliesen, Aufsatzwaschbecken, Waschtisch aus Holz, Eckdusche, Metrofliesen, weißer Wandfarbe und brauner Waschtischplatte in London
Mittelgroßes Industrial Badezimmer mit blauen Fliesen, Aufsatzwaschbecken, Waschtisch aus Holz, Eckdusche, Metrofliesen, weißer Wandfarbe und brauner Waschtischplatte in London

Although of an obvious choice these day, we love metro tiles.
The clean white space with the Dove Grey grout really worked making the tight space feel much cleaner and bigger.

Mittelgroßes Industrial Badezimmer En Suite mit hellen Holzschränken, Unterbauwanne, Duschbadewanne, Toilette mit Aufsatzspülkasten, grauen Fliesen, Keramikfliesen, weißer Wandfarbe, Fliesen in Holzoptik, Einbauwaschbecken, Waschtisch aus Holz, braunem Boden, Falttür-Duschabtrennung, brauner Waschtischplatte, Einzelwaschbecken, freistehendem Waschtisch und flächenbündigen Schrankfronten in Paris

Kleines Industrial Badezimmer En Suite mit offenen Schränken, Eckdusche, Wandtoilette, weißen Fliesen, Porzellanfliesen, weißer Wandfarbe, Zementfliesen für Boden, Waschtischkonsole, Waschtisch aus Holz, weißem Boden, Falttür-Duschabtrennung, Einzelwaschbecken und freistehendem Waschtisch in Lyon

This 80's style Mediterranean Revival house was modernized to fit the needs of a bustling family. The home was updated from a choppy and enclosed layout to an open concept, creating connectivity for the whole family. A combination of modern styles and cozy elements makes the space feel open and inviting.
Photos By: Paul Vu
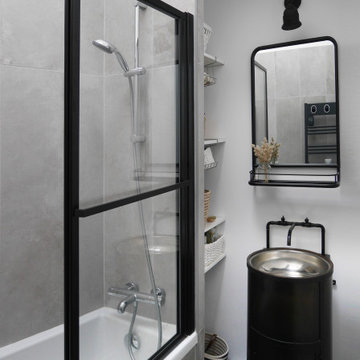
Rénovation complète d'une maison à Bordeaux,
création d'une salle de bain :
-> une salle de bain chic et fonctionnelle avec son meuble vasque industriel de style récup', des étagères dissimulées derrière la douche, une baignoire assymétrique qui vient épouser l'angle du mur et des nuances de gris pour la faience verticale XXL et le béton au sol.

This industrial style bathroom was part of an entire basement renovation. This bathroom not only accommodates family and friends for game days but also has an oversized shower for overnight guests. White subway tile, restoration fixtures, and a chunky steel and marble vanity complement the urban styling in the adjacent rooms.
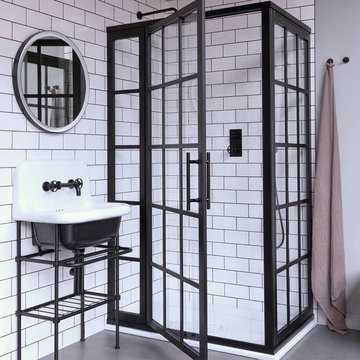
Our first Coastal Shower Door installation took place at the West One Bathroom's Showroom in London. Designed to look like a modern, small-scale bathroom, this installation featured the brand's iconic line, the Coastal Gridscape 1. Here, black mullions create a cross-hatched design on the shower glass to emulate the style of warehouse windows. It has been paired with a black and white vintage-style basin and round framed mirror against white tiles.
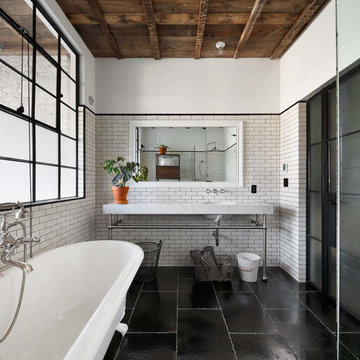
Landmarked townhouse gut renovation. Master bathroom with white wainscoting, subway tile, and black and white design.
Mittelgroßes Industrial Duschbad mit Einbaubadewanne, Wandtoilette mit Spülkasten, weißen Fliesen, Metrofliesen, weißer Wandfarbe, Unterbauwaschbecken, schwarzem Boden und weißer Waschtischplatte in New York
Mittelgroßes Industrial Duschbad mit Einbaubadewanne, Wandtoilette mit Spülkasten, weißen Fliesen, Metrofliesen, weißer Wandfarbe, Unterbauwaschbecken, schwarzem Boden und weißer Waschtischplatte in New York
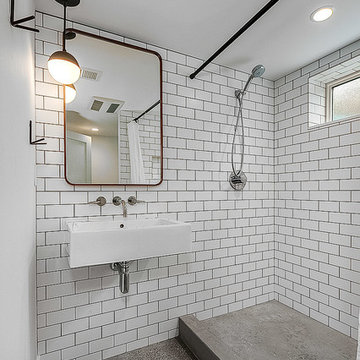
Kleines Industrial Duschbad mit Duschnische, weißen Fliesen, Metrofliesen, weißer Wandfarbe, Betonboden, Wandwaschbecken, braunem Boden und Duschvorhang-Duschabtrennung in Seattle
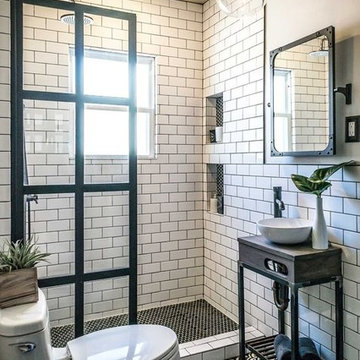
Mittelgroßes Industrial Duschbad mit flächenbündigen Schrankfronten, grauen Schränken, Duschnische, Wandtoilette mit Spülkasten, weißen Fliesen, Porzellanfliesen, weißer Wandfarbe, Porzellan-Bodenfliesen, Aufsatzwaschbecken, Waschtisch aus Holz, buntem Boden und offener Dusche in Orange County

Previously renovated with a two-story addition in the 80’s, the home’s square footage had been increased, but the current homeowners struggled to integrate the old with the new.
An oversized fireplace and awkward jogged walls added to the challenges on the main floor, along with dated finishes. While on the second floor, a poorly configured layout was not functional for this expanding family.
From the front entrance, we can see the fireplace was removed between the living room and dining rooms, creating greater sight lines and allowing for more traditional archways between rooms.
At the back of the home, we created a new mudroom area, and updated the kitchen with custom two-tone millwork, countertops and finishes. These main floor changes work together to create a home more reflective of the homeowners’ tastes.
On the second floor, the master suite was relocated and now features a beautiful custom ensuite, walk-in closet and convenient adjacency to the new laundry room.
Gordon King Photography

Mittelgroßes Industrial Badezimmer En Suite mit offenen Schränken, hellen Holzschränken, offener Dusche, Toilette mit Aufsatzspülkasten, weißen Fliesen, weißer Wandfarbe, Keramikboden, Granit-Waschbecken/Waschtisch, integriertem Waschbecken, Metrofliesen, schwarzem Boden und offener Dusche in New York

Photography: Sean McBride
Großes Industrial Badezimmer En Suite mit Beton-Waschbecken/Waschtisch, offenen Schränken, braunen Schränken, Duschnische, Wandtoilette mit Spülkasten, grauen Fliesen, Keramikfliesen, weißer Wandfarbe, Mosaik-Bodenfliesen, Aufsatzwaschbecken, Löwenfuß-Badewanne und braunem Boden in Toronto
Großes Industrial Badezimmer En Suite mit Beton-Waschbecken/Waschtisch, offenen Schränken, braunen Schränken, Duschnische, Wandtoilette mit Spülkasten, grauen Fliesen, Keramikfliesen, weißer Wandfarbe, Mosaik-Bodenfliesen, Aufsatzwaschbecken, Löwenfuß-Badewanne und braunem Boden in Toronto
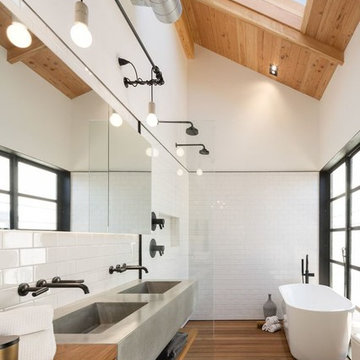
This bathroom cost $9,000 - I got that from http://www.remodelormove.com/bathroom-remodelling this remodeling calculator helped me create a budget for my remodel
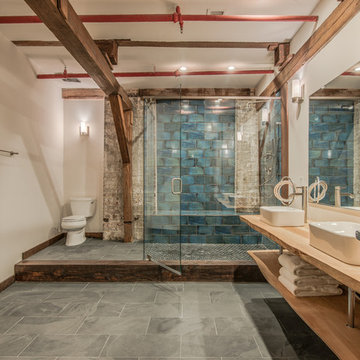
Garrett Buel
Großes Industrial Badezimmer En Suite mit Aufsatzwaschbecken, offenen Schränken, hellen Holzschränken, Waschtisch aus Holz, bodengleicher Dusche, blauen Fliesen, Keramikfliesen, weißer Wandfarbe und Schieferboden in Nashville
Großes Industrial Badezimmer En Suite mit Aufsatzwaschbecken, offenen Schränken, hellen Holzschränken, Waschtisch aus Holz, bodengleicher Dusche, blauen Fliesen, Keramikfliesen, weißer Wandfarbe und Schieferboden in Nashville

Jaime Alvarez jaimephoto.com
Industrial Badezimmer mit Wandwaschbecken, freistehender Badewanne, offener Dusche, weißer Wandfarbe, Mosaik-Bodenfliesen, schwarz-weißen Fliesen, schwarzem Boden und offener Dusche in Philadelphia
Industrial Badezimmer mit Wandwaschbecken, freistehender Badewanne, offener Dusche, weißer Wandfarbe, Mosaik-Bodenfliesen, schwarz-weißen Fliesen, schwarzem Boden und offener Dusche in Philadelphia

Photography by Eduard Hueber / archphoto
North and south exposures in this 3000 square foot loft in Tribeca allowed us to line the south facing wall with two guest bedrooms and a 900 sf master suite. The trapezoid shaped plan creates an exaggerated perspective as one looks through the main living space space to the kitchen. The ceilings and columns are stripped to bring the industrial space back to its most elemental state. The blackened steel canopy and blackened steel doors were designed to complement the raw wood and wrought iron columns of the stripped space. Salvaged materials such as reclaimed barn wood for the counters and reclaimed marble slabs in the master bathroom were used to enhance the industrial feel of the space.

Kleines Industrial Duschbad mit flächenbündigen Schrankfronten, weißen Schränken, offener Dusche, Toilette mit Aufsatzspülkasten, weißen Fliesen, Metrofliesen, weißer Wandfarbe, Wandwaschbecken, Quarzwerkstein-Waschtisch, weißem Boden, offener Dusche, weißer Waschtischplatte, Einzelwaschbecken, schwebendem Waschtisch und Ziegelwänden in London
Industrial Bäder mit weißer Wandfarbe Ideen und Design
1