Industrial Bäder mit weißer Waschtischplatte Ideen und Design
Suche verfeinern:
Budget
Sortieren nach:Heute beliebt
1 – 20 von 1.127 Fotos
1 von 3

EXPOSED WATER PIPES EXTERNALLY MOUNTED. BUILT IN BATH. HIDDEN TOILET
Mittelgroßes Industrial Badezimmer En Suite mit verzierten Schränken, weißen Schränken, Einbaubadewanne, Eckdusche, Wandtoilette, schwarz-weißen Fliesen, Keramikfliesen, weißer Wandfarbe, Betonboden, Einbauwaschbecken, grauem Boden, Falttür-Duschabtrennung, weißer Waschtischplatte, Einzelwaschbecken, eingebautem Waschtisch, freigelegten Dachbalken und Ziegelwänden in Sonstige
Mittelgroßes Industrial Badezimmer En Suite mit verzierten Schränken, weißen Schränken, Einbaubadewanne, Eckdusche, Wandtoilette, schwarz-weißen Fliesen, Keramikfliesen, weißer Wandfarbe, Betonboden, Einbauwaschbecken, grauem Boden, Falttür-Duschabtrennung, weißer Waschtischplatte, Einzelwaschbecken, eingebautem Waschtisch, freigelegten Dachbalken und Ziegelwänden in Sonstige

Beautiful matt black grid shower and wetroom screen. Bringing the statement industrial style into the bathroom.
Kleines Industrial Badezimmer En Suite mit flächenbündigen Schrankfronten, hellbraunen Holzschränken, offener Dusche, grauen Fliesen, grauer Wandfarbe, grauem Boden, offener Dusche, weißer Waschtischplatte, Einzelwaschbecken, schwebendem Waschtisch und freigelegten Dachbalken
Kleines Industrial Badezimmer En Suite mit flächenbündigen Schrankfronten, hellbraunen Holzschränken, offener Dusche, grauen Fliesen, grauer Wandfarbe, grauem Boden, offener Dusche, weißer Waschtischplatte, Einzelwaschbecken, schwebendem Waschtisch und freigelegten Dachbalken

Modern, updated guest bath with industrial accents. Linear bronze penny tile pairs beautifully will antiqued taupe subway tile for a contemporary look, while the brown, black and white encaustic floor tile adds an eclectic flair. A classic black marble topped vanity and industrial shelving complete this one-of-a-kind space, ready to welcome any guest.

Großes Industrial Badezimmer En Suite mit Schränken im Used-Look, freistehender Badewanne, offener Dusche, Wandtoilette, weißen Fliesen, Porzellanfliesen, brauner Wandfarbe, Porzellan-Bodenfliesen, Unterbauwaschbecken, Quarzit-Waschtisch, weißem Boden, offener Dusche, weißer Waschtischplatte und flächenbündigen Schrankfronten in Chicago
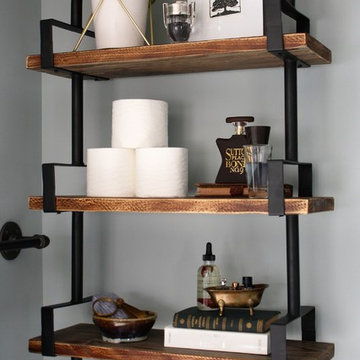
Mittelgroßes Industrial Badezimmer En Suite mit Duschnische, Wandtoilette mit Spülkasten, weißen Fliesen, Metrofliesen, blauer Wandfarbe, Laminat, Waschtischkonsole, Marmor-Waschbecken/Waschtisch, weißem Boden, Schiebetür-Duschabtrennung und weißer Waschtischplatte in Wichita
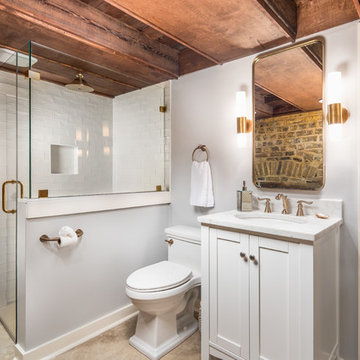
Industrial Badezimmer mit Schrankfronten im Shaker-Stil, weißen Schränken, Eckdusche, weißen Fliesen, Metrofliesen, grauer Wandfarbe, Unterbauwaschbecken, grauem Boden und weißer Waschtischplatte in Charleston
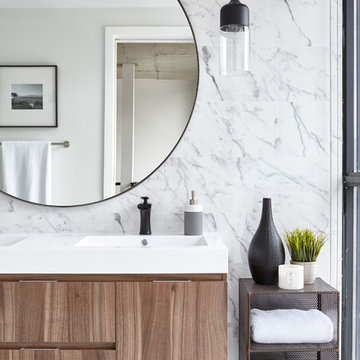
A sophisticated and mature feast for the eyes. This client was looking to create a hotel-worthy master-ensuite. By introducing marble from corner-to-corner, the subtle veins in the background make the wood grained vanity the focal point and truly accentuate the round mirror.

Mittelgroßes Industrial Duschbad mit schwarzen Schränken, Duschnische, Wandtoilette mit Spülkasten, weißen Fliesen, Metrofliesen, grauer Wandfarbe, dunklem Holzboden, Unterbauwaschbecken, Marmor-Waschbecken/Waschtisch, braunem Boden, Schiebetür-Duschabtrennung und weißer Waschtischplatte in Nashville

Kleines Industrial Badezimmer En Suite mit flächenbündigen Schrankfronten, schwarzen Schränken, freistehender Badewanne, Nasszelle, Wandtoilette mit Spülkasten, grauen Fliesen, Keramikfliesen, grauer Wandfarbe, Keramikboden, Unterbauwaschbecken, Quarzwerkstein-Waschtisch, weißem Boden, Falttür-Duschabtrennung, weißer Waschtischplatte, Doppelwaschbecken und schwebendem Waschtisch in Denver

Mittelgroße Industrial Gästetoilette mit Wandtoilette, weißen Fliesen, Metrofliesen, weißer Wandfarbe, Wandwaschbecken, buntem Boden und weißer Waschtischplatte in Lyon

The "Dream of the '90s" was alive in this industrial loft condo before Neil Kelly Portland Design Consultant Erika Altenhofen got her hands on it. No new roof penetrations could be made, so we were tasked with updating the current footprint. Erika filled the niche with much needed storage provisions, like a shelf and cabinet. The shower tile will replaced with stunning blue "Billie Ombre" tile by Artistic Tile. An impressive marble slab was laid on a fresh navy blue vanity, white oval mirrors and fitting industrial sconce lighting rounds out the remodeled space.

Kleines Industrial Badezimmer En Suite mit flächenbündigen Schrankfronten, hellbraunen Holzschränken, Badewanne in Nische, Duschbadewanne, Toilette mit Aufsatzspülkasten, weißen Fliesen, Keramikfliesen, weißer Wandfarbe, Zementfliesen für Boden, Aufsatzwaschbecken, Quarzit-Waschtisch, schwarzem Boden, Duschvorhang-Duschabtrennung, weißer Waschtischplatte, Einzelwaschbecken und schwebendem Waschtisch in Philadelphia

Shower components
Großes Industrial Badezimmer En Suite mit flächenbündigen Schrankfronten, hellen Holzschränken, Unterbauwanne, Doppeldusche, Toilette mit Aufsatzspülkasten, farbigen Fliesen, Porzellanfliesen, grauer Wandfarbe, Porzellan-Bodenfliesen, Unterbauwaschbecken, Quarzwerkstein-Waschtisch, buntem Boden, offener Dusche, weißer Waschtischplatte, Doppelwaschbecken, schwebendem Waschtisch und gewölbter Decke in Las Vegas
Großes Industrial Badezimmer En Suite mit flächenbündigen Schrankfronten, hellen Holzschränken, Unterbauwanne, Doppeldusche, Toilette mit Aufsatzspülkasten, farbigen Fliesen, Porzellanfliesen, grauer Wandfarbe, Porzellan-Bodenfliesen, Unterbauwaschbecken, Quarzwerkstein-Waschtisch, buntem Boden, offener Dusche, weißer Waschtischplatte, Doppelwaschbecken, schwebendem Waschtisch und gewölbter Decke in Las Vegas

Pixie Interiors
Mittelgroßes Industrial Duschbad mit Duschnische, Toilette mit Aufsatzspülkasten, grauen Fliesen, Zementfliesen für Boden, offener Dusche, schwarzen Schränken, schwarzer Wandfarbe, integriertem Waschbecken, Mineralwerkstoff-Waschtisch, schwarzem Boden, weißer Waschtischplatte, Metrofliesen und Schrankfronten mit vertiefter Füllung in New York
Mittelgroßes Industrial Duschbad mit Duschnische, Toilette mit Aufsatzspülkasten, grauen Fliesen, Zementfliesen für Boden, offener Dusche, schwarzen Schränken, schwarzer Wandfarbe, integriertem Waschbecken, Mineralwerkstoff-Waschtisch, schwarzem Boden, weißer Waschtischplatte, Metrofliesen und Schrankfronten mit vertiefter Füllung in New York

This warm and inviting space has great industrial flair. We love the contrast of the black cabinets, plumbing fixtures, and accessories against the bright warm tones in the tile. Pebble tile was used as accent through the space, both in the niches in the tub and shower areas as well as for the backsplash behind the sink. The vanity is front and center when you walk into the space from the master bedroom. The framed medicine cabinets on the wall and drawers in the vanity provide great storage. The deep soaker tub, taking up pride-of-place at one end of the bathroom, is a great place to relax after a long day. A walk-in shower at the other end of the bathroom balances the space. The shower includes a rainhead and handshower for a luxurious bathing experience. The black theme is continued into the shower and around the glass panel between the toilet and shower enclosure. The shower, an open, curbless, walk-in, works well now and will be great as the family grows up and ages in place.
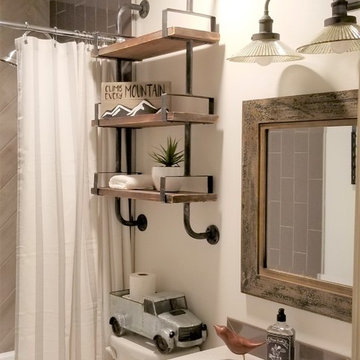
Kleines Industrial Kinderbad mit weißen Schränken, Badewanne in Nische, Duschbadewanne, grauen Fliesen, Porzellanfliesen, weißer Wandfarbe, Unterbauwaschbecken, Quarzit-Waschtisch, Duschvorhang-Duschabtrennung und weißer Waschtischplatte in Sonstige

Master bath was space planned to make room for a tub surround and extra large shower with adjoining bench. Custom walnut vanity with matching barndoor. Visual Comfort lighting, Rejuvenation mirrors, Cal Faucets plumbing. Buddy the dog is happy!

Modern, updated guest bath with industrial accents. Linear bronze penny tile pairs beautifully will antiqued taupe subway tile for a contemporary look, while the brown, black and white encaustic floor tile adds an eclectic flair. A classic black marble topped vanity and industrial shelving complete this one-of-a-kind space, ready to welcome any guest.

This en-suite wet room style shower room was perfectly designed for what looked like such a small space before. The brick wall goes so well with the Hudson Reed Black Frame Wetroom Screen with it's stunning black grid pattern.
The Lusso Stone white vanity unit fits comfortably within the space with its strong matt black basin tap.
With all these touches combined it truly brings this shower room together beautifully.
Designed by an Akiva Designer
Installed by an Akiva Approved Contractor
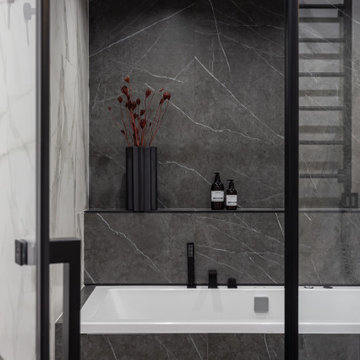
Industrial Badezimmer En Suite mit weißen Schränken, bodengleicher Dusche, schwarz-weißen Fliesen, grauem Boden, offener Dusche, weißer Waschtischplatte, WC-Raum, Einzelwaschbecken und schwebendem Waschtisch in Moskau
Industrial Bäder mit weißer Waschtischplatte Ideen und Design
1

