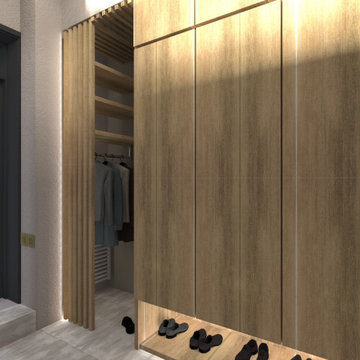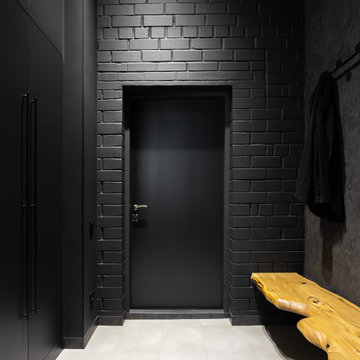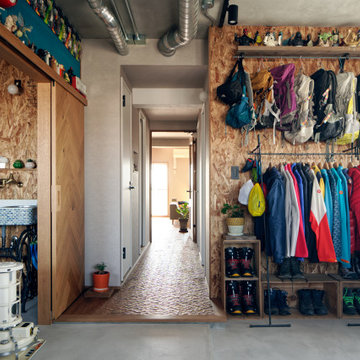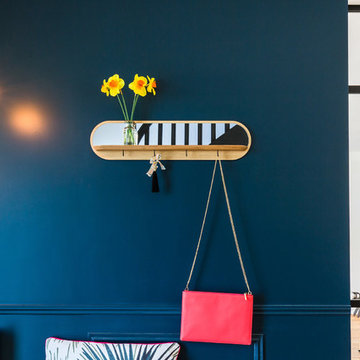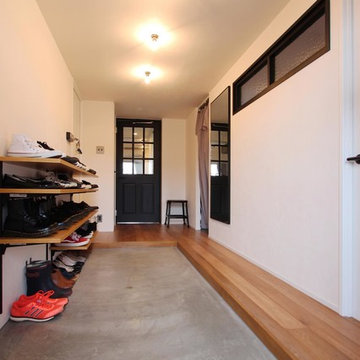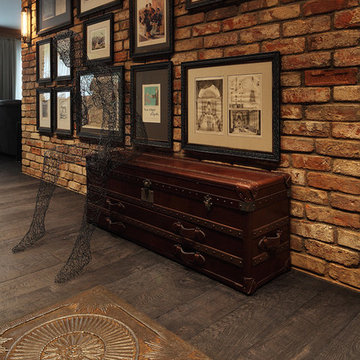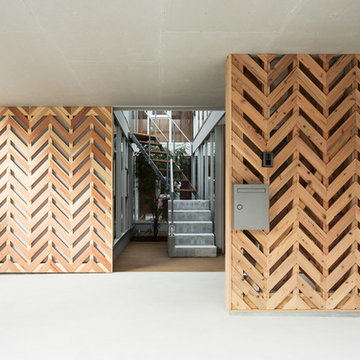Industrial Eingang Ideen und Design
Sortieren nach:Heute beliebt
61 – 80 von 4.741 Fotos
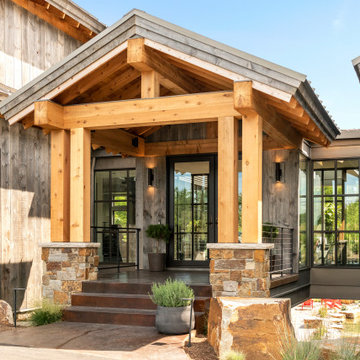
Built into the hillside, this industrial ranch sprawls across the site, taking advantage of views of the landscape. A metal structure ties together multiple ranch buildings with a modern, sleek interior that serves as a gallery for the owners collected works of art. A welcoming, airy bridge is located at the main entrance, and spans a unique water feature flowing beneath into a private trout pond below, where the owner can fly fish directly from the man-cave!
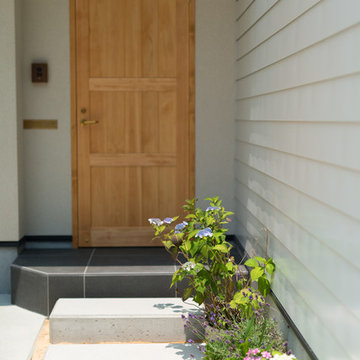
Industrial Haustür mit beiger Wandfarbe, Keramikboden, Einzeltür, heller Holzhaustür und schwarzem Boden in Sonstige
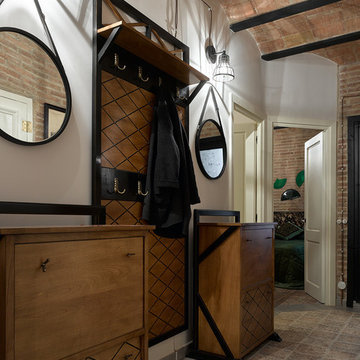
Сергей Ананьев
Mittelgroßer Industrial Eingang mit Korridor, weißer Wandfarbe, Keramikboden und braunem Boden in Barcelona
Mittelgroßer Industrial Eingang mit Korridor, weißer Wandfarbe, Keramikboden und braunem Boden in Barcelona
Finden Sie den richtigen Experten für Ihr Projekt
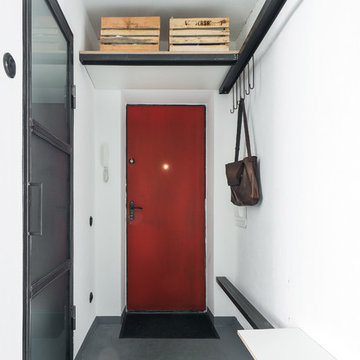
Сергей Мельников
Industrial Haustür mit Einzeltür, roter Haustür, weißer Wandfarbe und grauem Boden in Sonstige
Industrial Haustür mit Einzeltür, roter Haustür, weißer Wandfarbe und grauem Boden in Sonstige
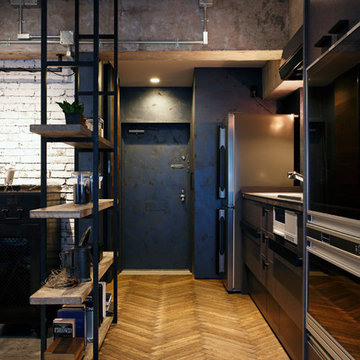
craft
Industrial Eingang mit Korridor, grauer Wandfarbe, braunem Holzboden, Einzeltür und schwarzer Haustür in Tokio Peripherie
Industrial Eingang mit Korridor, grauer Wandfarbe, braunem Holzboden, Einzeltür und schwarzer Haustür in Tokio Peripherie
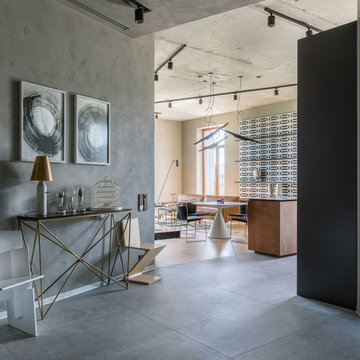
Авторы проекта: Александра Казаковцева и Мария Махонина. Фото: Михаил Степанов
Industrial Foyer mit grauer Wandfarbe, grauem Boden, Einzeltür und grauer Haustür in Sankt Petersburg
Industrial Foyer mit grauer Wandfarbe, grauem Boden, Einzeltür und grauer Haustür in Sankt Petersburg
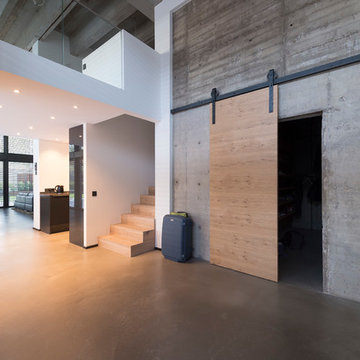
Großes Industrial Foyer mit weißer Wandfarbe, Betonboden und grauem Boden in Sonstige
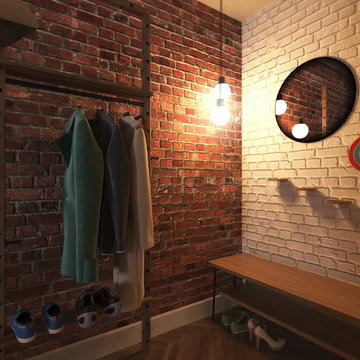
Get the entrance right and the space flowing off it will look tidy and ordered. This neat, well-equipped entrance contains lots of inspired storage, including a simple bench in the oak and dark metal found throughout the space. This keeps shoes tidy and is somewhere to perch when putting them on. The hanging frame provides versatile, adjustable coat storage while the magnetic target on the wall is a safe, colourful place for keys. You can empty your loose change onto the cute, small shelves on your way in and check your appearance in the mirror before racing out. Two pendant lights flank the space, creating a welcoming, soft light.
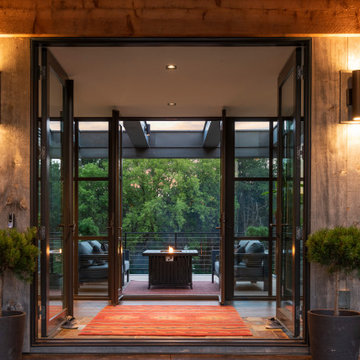
Built into the hillside, this industrial ranch sprawls across the site, taking advantage of views of the landscape. A metal structure ties together multiple ranch buildings with a modern, sleek interior that serves as a gallery for the owners collected works of art. A welcoming, airy bridge is located at the main entrance, and spans a unique water feature flowing beneath into a private trout pond below, where the owner can fly fish directly from the man-cave!
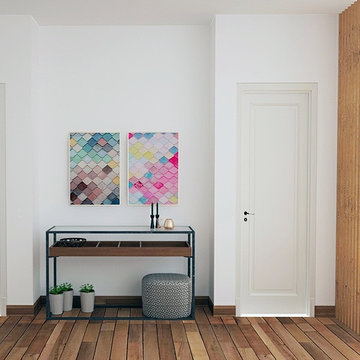
Bold color to add personality to your wall.
That's our Design magic!
Mittelgroßes Industrial Foyer mit weißer Wandfarbe, dunklem Holzboden und braunem Boden in Seattle
Mittelgroßes Industrial Foyer mit weißer Wandfarbe, dunklem Holzboden und braunem Boden in Seattle
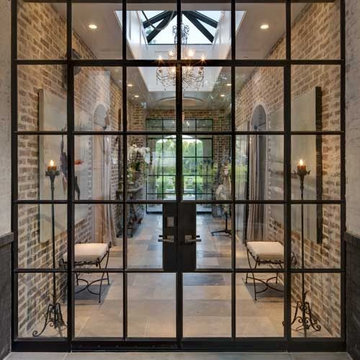
Große Industrial Haustür mit Betonboden, Doppeltür und Haustür aus Glas in Phoenix
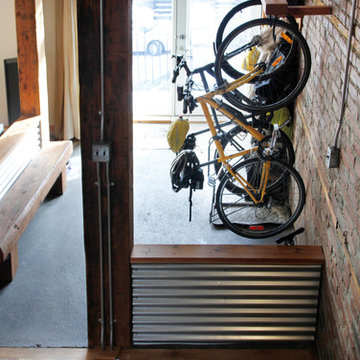
Photo: Esther Hershcovic © 2013 Houzz
Design: Studio MMA
Industrial Eingang in Montreal
Industrial Eingang in Montreal
Industrial Eingang Ideen und Design

Photography by Braden Gunem
Project by Studio H:T principal in charge Brad Tomecek (now with Tomecek Studio Architecture). This project questions the need for excessive space and challenges occupants to be efficient. Two shipping containers saddlebag a taller common space that connects local rock outcroppings to the expansive mountain ridge views. The containers house sleeping and work functions while the center space provides entry, dining, living and a loft above. The loft deck invites easy camping as the platform bed rolls between interior and exterior. The project is planned to be off-the-grid using solar orientation, passive cooling, green roofs, pellet stove heating and photovoltaics to create electricity.
4
