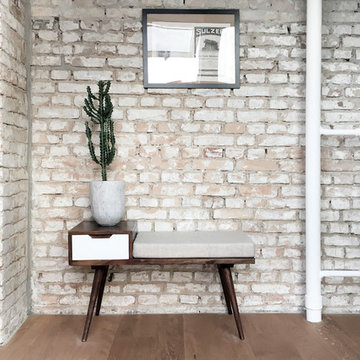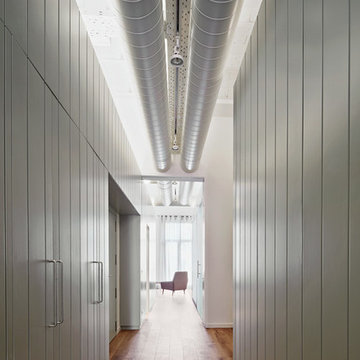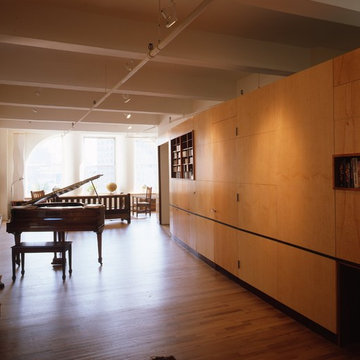Industrial Flur mit braunem Holzboden Ideen und Design
Suche verfeinern:
Budget
Sortieren nach:Heute beliebt
61 – 80 von 197 Fotos
1 von 3
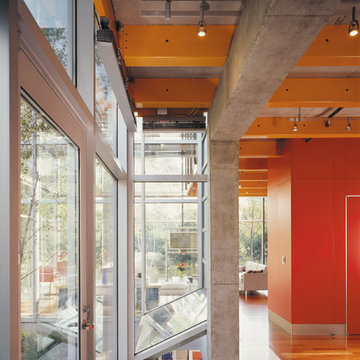
Photography-Hedrich Blessing
Glass House:
The design objective was to build a house for my wife and three kids, looking forward in terms of how people live today. To experiment with transparency and reflectivity, removing borders and edges from outside to inside the house, and to really depict “flowing and endless space”. To construct a house that is smart and efficient in terms of construction and energy, both in terms of the building and the user. To tell a story of how the house is built in terms of the constructability, structure and enclosure, with the nod to Japanese wood construction in the method in which the concrete beams support the steel beams; and in terms of how the entire house is enveloped in glass as if it was poured over the bones to make it skin tight. To engineer the house to be a smart house that not only looks modern, but acts modern; every aspect of user control is simplified to a digital touch button, whether lights, shades/blinds, HVAC, communication/audio/video, or security. To develop a planning module based on a 16 foot square room size and a 8 foot wide connector called an interstitial space for hallways, bathrooms, stairs and mechanical, which keeps the rooms pure and uncluttered. The base of the interstitial spaces also become skylights for the basement gallery.
This house is all about flexibility; the family room, was a nursery when the kids were infants, is a craft and media room now, and will be a family room when the time is right. Our rooms are all based on a 16’x16’ (4.8mx4.8m) module, so a bedroom, a kitchen, and a dining room are the same size and functions can easily change; only the furniture and the attitude needs to change.
The house is 5,500 SF (550 SM)of livable space, plus garage and basement gallery for a total of 8200 SF (820 SM). The mathematical grid of the house in the x, y and z axis also extends into the layout of the trees and hardscapes, all centered on a suburban one-acre lot.
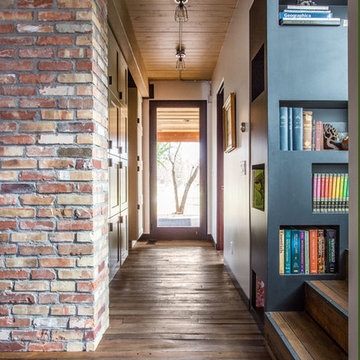
Mittelgroßer Industrial Flur mit bunten Wänden und braunem Holzboden in Salt Lake City
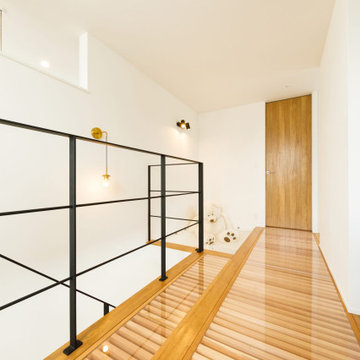
スノコ状の仕上がりにした、2階の廊下です。スノコ状と言っても、表面にガラスが貼られており、歩きやすさに配慮されています。廊下の先の左側、熊のぬいぐるみがある一角が、床にロープを張ったアスレチックコーナー。大人が乗っても、安全なほどの充分な強度があります。
Mittelgroßer Industrial Flur mit weißer Wandfarbe, braunem Holzboden, braunem Boden, Tapetendecke und Tapetenwänden in Tokio Peripherie
Mittelgroßer Industrial Flur mit weißer Wandfarbe, braunem Holzboden, braunem Boden, Tapetendecke und Tapetenwänden in Tokio Peripherie
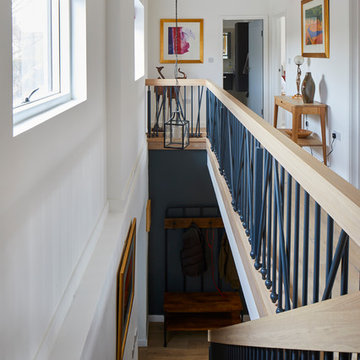
Chris Snook
Industrial Flur mit blauer Wandfarbe, braunem Holzboden und braunem Boden in London
Industrial Flur mit blauer Wandfarbe, braunem Holzboden und braunem Boden in London
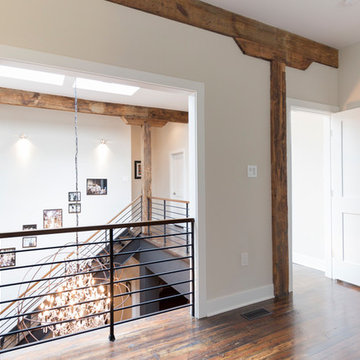
Mittelgroßer Industrial Flur mit beiger Wandfarbe, braunem Holzboden und braunem Boden in Washington, D.C.
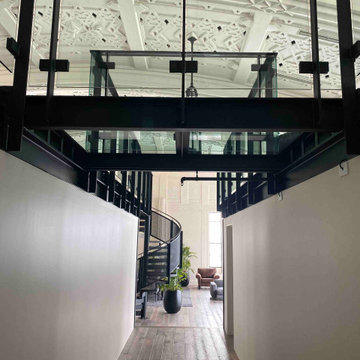
Most people who have lived in Auckland for a long time remember The Heritage Grand Tearoom, a beautiful large room with an incredible high-stud art-deco ceiling. So we were beyond honoured to be a part of this, as projects of these types don’t come around very often.
Because The Heritage Grand Tea Room is a Heritage site, nothing could be fixed into the existing structure. Therefore, everything had to be self-supporting, which is why everything was made out of steel. And that’s where the first challenge began.
The first step was getting the steel into the space. And due to the lack of access through the hotel, it had to come up through a window that was 1500x1500 with a 200 tonne mobile crane. We had to custom fabricate a 9m long cage to accommodate the steel with rollers on the bottom of it that was engineered and certified. Once it was time to start building, we had to lay out the footprints of the foundations to set out the base layer of the mezzanine. This was an important part of the process as every aspect of the build relies on this stage being perfect. Due to the restrictions of the Heritage building and load ratings on the floor, there was a lot of steel required. A large part of the challenge was to have the structural fabrication up to an architectural quality painted to a Matte Black finish.
The last big challenge was bringing both the main and spiral staircase into the space, as well as the stanchions, as they are very large structures. We brought individual pieces up in the elevator and welded on site in order to bring the design to life.
Although this was a tricky project, it was an absolute pleasure working with the owners of this incredible Heritage site and we are very proud of the final product.
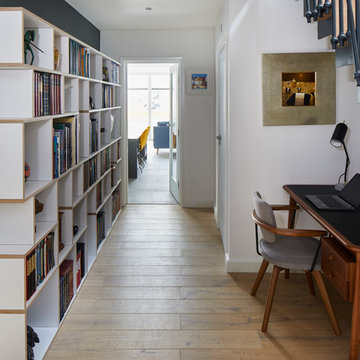
Chris Snook
Industrial Flur mit blauer Wandfarbe, braunem Holzboden und braunem Boden in Sonstige
Industrial Flur mit blauer Wandfarbe, braunem Holzboden und braunem Boden in Sonstige
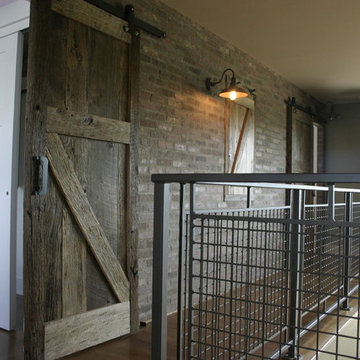
Mittelgroßer Industrial Flur mit brauner Wandfarbe, braunem Holzboden und braunem Boden in New York
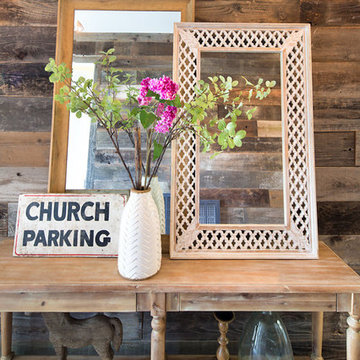
Marcell Puzsar, Brightroom Photography
Mittelgroßer Industrial Flur mit brauner Wandfarbe und braunem Holzboden in San Francisco
Mittelgroßer Industrial Flur mit brauner Wandfarbe und braunem Holzboden in San Francisco
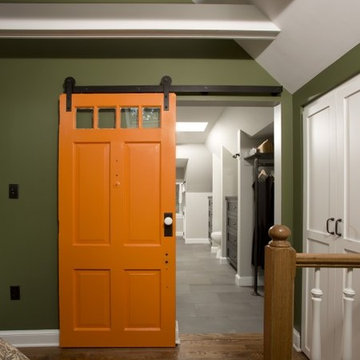
Four Brothers LLC
Großer Industrial Flur mit grüner Wandfarbe, braunem Holzboden und braunem Boden in Washington, D.C.
Großer Industrial Flur mit grüner Wandfarbe, braunem Holzboden und braunem Boden in Washington, D.C.
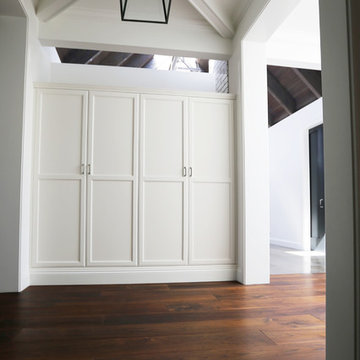
Wide plank antique hard-wax oiled wood flows through the hallways of this La Jolla home.
Cabochon Surfaces & Fixtures
Großer Industrial Flur mit weißer Wandfarbe und braunem Holzboden in San Diego
Großer Industrial Flur mit weißer Wandfarbe und braunem Holzboden in San Diego
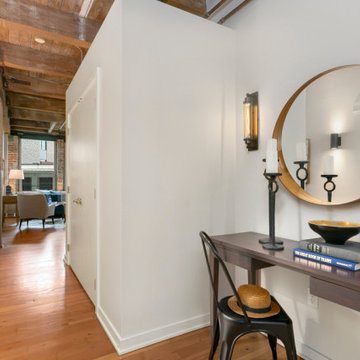
Entrance hallway decor with a console table and round mirror.
Kleiner Industrial Flur mit weißer Wandfarbe, braunem Holzboden, braunem Boden und Holzdecke in Seattle
Kleiner Industrial Flur mit weißer Wandfarbe, braunem Holzboden, braunem Boden und Holzdecke in Seattle
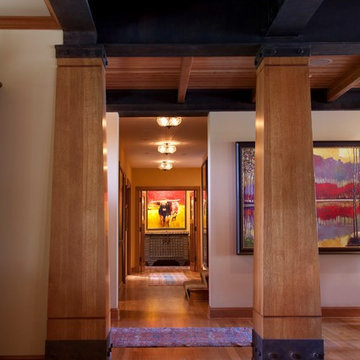
MA Peterson
www.mapeterson.com
Großer Industrial Flur mit beiger Wandfarbe und braunem Holzboden in Minneapolis
Großer Industrial Flur mit beiger Wandfarbe und braunem Holzboden in Minneapolis
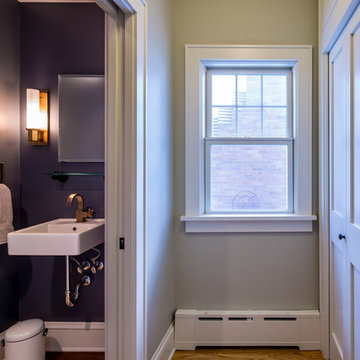
"Brandon Stengel - www.farmkidstudios.com”
Kleiner Industrial Flur mit grauer Wandfarbe und braunem Holzboden in Minneapolis
Kleiner Industrial Flur mit grauer Wandfarbe und braunem Holzboden in Minneapolis
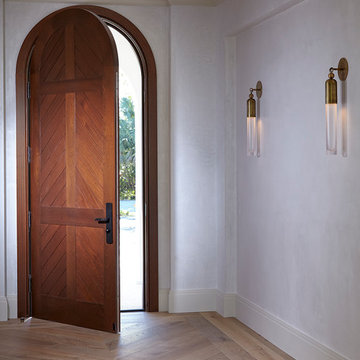
Mittelgroßer Industrial Flur mit weißer Wandfarbe, braunem Holzboden und braunem Boden in Miami
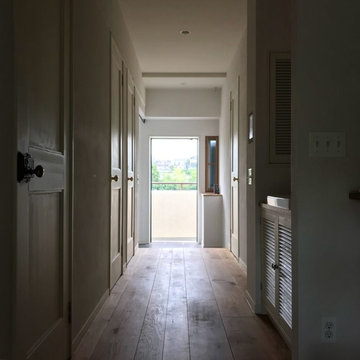
Kleiner Industrial Flur mit weißer Wandfarbe, braunem Holzboden und braunem Boden in Sonstige
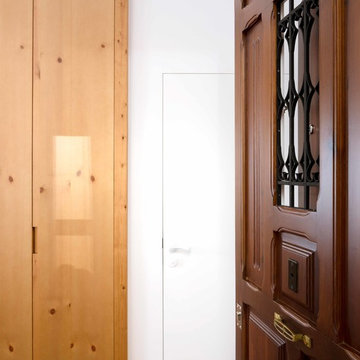
La puerta de entrada completamente restaurada + puerta invisible del aseo + el armario de la entrada.
Kleiner Industrial Flur mit weißer Wandfarbe und braunem Holzboden in Valencia
Kleiner Industrial Flur mit weißer Wandfarbe und braunem Holzboden in Valencia
Industrial Flur mit braunem Holzboden Ideen und Design
4
