Industrial Gästetoilette mit schwarzer Waschtischplatte Ideen und Design
Suche verfeinern:
Budget
Sortieren nach:Heute beliebt
1 – 20 von 40 Fotos
1 von 3
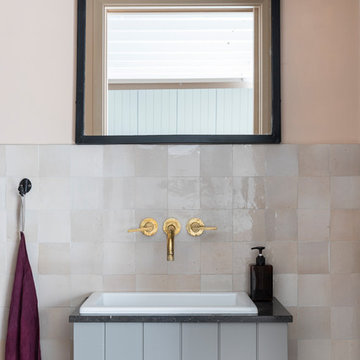
Chris Snook
Industrial Gästetoilette mit grauen Schränken, rosa Fliesen, Kalkstein-Waschbecken/Waschtisch, schwarzer Waschtischplatte und rosa Wandfarbe in London
Industrial Gästetoilette mit grauen Schränken, rosa Fliesen, Kalkstein-Waschbecken/Waschtisch, schwarzer Waschtischplatte und rosa Wandfarbe in London
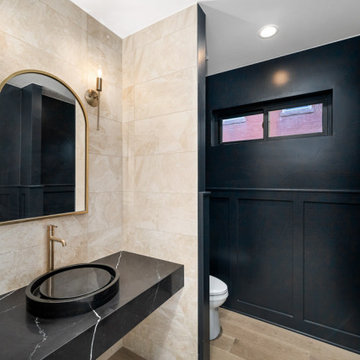
Industrial Gästetoilette mit schwarzen Schränken, Wandtoilette mit Spülkasten, beigen Fliesen, Porzellanfliesen, schwarzer Wandfarbe, hellem Holzboden, Aufsatzwaschbecken, Quarzit-Waschtisch, braunem Boden, schwarzer Waschtischplatte und schwebendem Waschtisch in Denver

In the cloakroom, a captivating mural unfolds as walls come alive with an enchanting panorama of flowers intertwined with a diverse array of whimsical animals. This artistic masterpiece brings an immersive and playful atmosphere, seamlessly blending the beauty of nature with the charm of the animal kingdom. Each corner reveals a delightful surprise, from colorful butterflies fluttering around blossoms to curious animals peeking out from the foliage. This imaginative mural not only transforms the cloakroom into a visually engaging space but also sparks the imagination, making every visit a delightful journey through a magical realm of flora and fauna.
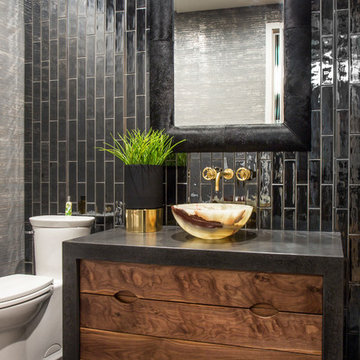
Industrial Gästetoilette mit dunklen Holzschränken, Toilette mit Aufsatzspülkasten, schwarzen Fliesen, schwarzer Wandfarbe, Aufsatzwaschbecken, schwarzem Boden und schwarzer Waschtischplatte in Salt Lake City
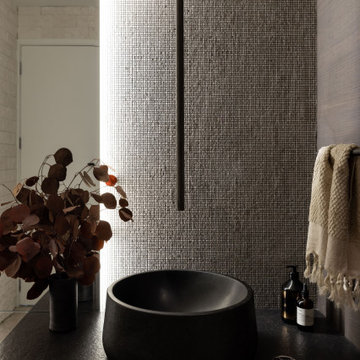
A multi use room - this is not only a powder room but also a laundry. My clients wanted to hide the utilitarian aspect of the room so the washer and dryer are hidden behind cabinet doors.
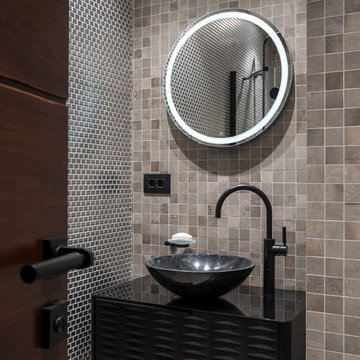
Олег Маковецкий
Industrial Gästetoilette mit schwarzen Schränken, beigen Fliesen, grauen Fliesen, Aufsatzwaschbecken, beigem Boden und schwarzer Waschtischplatte in Moskau
Industrial Gästetoilette mit schwarzen Schränken, beigen Fliesen, grauen Fliesen, Aufsatzwaschbecken, beigem Boden und schwarzer Waschtischplatte in Moskau
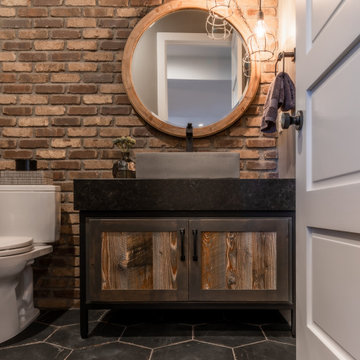
We went for an industrial vibe in this basement powder room. Brick accent wall, metal/reclaimed wood vanity with apron top in leathered black granite, concrete vessel sink and octagonal tile floor.
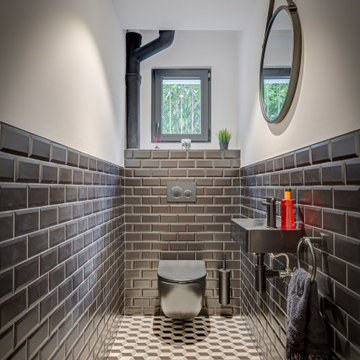
Mittelgroße Industrial Gästetoilette mit Wandtoilette, schwarzen Fliesen, Metrofliesen, weißer Wandfarbe, Wandwaschbecken, buntem Boden und schwarzer Waschtischplatte in Lyon
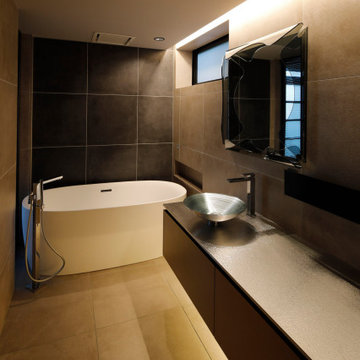
Mittelgroße Industrial Gästetoilette mit Kassettenfronten, schwarzen Schränken, Toilette mit Aufsatzspülkasten, schwarz-weißen Fliesen, Keramikfliesen, schwarzer Wandfarbe, Keramikboden, Aufsatzwaschbecken, Quarzwerkstein-Waschtisch, grauem Boden, schwarzer Waschtischplatte, schwebendem Waschtisch und eingelassener Decke in Tokio
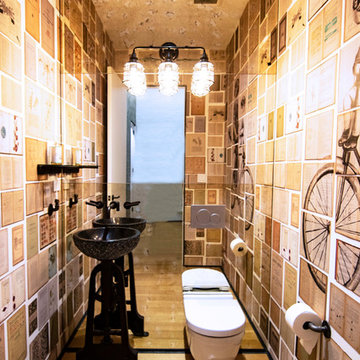
photos by Pedro Marti
This large light-filled open loft in the Tribeca neighborhood of New York City was purchased by a growing family to make into their family home. The loft, previously a lighting showroom, had been converted for residential use with the standard amenities but was entirely open and therefore needed to be reconfigured. One of the best attributes of this particular loft is its extremely large windows situated on all four sides due to the locations of neighboring buildings. This unusual condition allowed much of the rear of the space to be divided into 3 bedrooms/3 bathrooms, all of which had ample windows. The kitchen and the utilities were moved to the center of the space as they did not require as much natural lighting, leaving the entire front of the loft as an open dining/living area. The overall space was given a more modern feel while emphasizing it’s industrial character. The original tin ceiling was preserved throughout the loft with all new lighting run in orderly conduit beneath it, much of which is exposed light bulbs. In a play on the ceiling material the main wall opposite the kitchen was clad in unfinished, distressed tin panels creating a focal point in the home. Traditional baseboards and door casings were thrown out in lieu of blackened steel angle throughout the loft. Blackened steel was also used in combination with glass panels to create an enclosure for the office at the end of the main corridor; this allowed the light from the large window in the office to pass though while creating a private yet open space to work. The master suite features a large open bath with a sculptural freestanding tub all clad in a serene beige tile that has the feel of concrete. The kids bath is a fun play of large cobalt blue hexagon tile on the floor and rear wall of the tub juxtaposed with a bright white subway tile on the remaining walls. The kitchen features a long wall of floor to ceiling white and navy cabinetry with an adjacent 15 foot island of which half is a table for casual dining. Other interesting features of the loft are the industrial ladder up to the small elevated play area in the living room, the navy cabinetry and antique mirror clad dining niche, and the wallpapered powder room with antique mirror and blackened steel accessories.
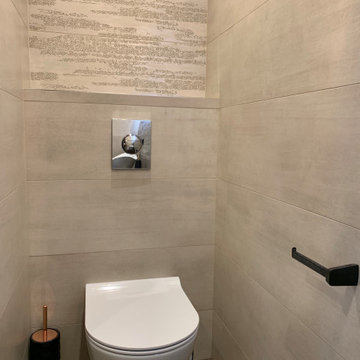
A Statement Bathroom with a Industrial vibe with 3D Metal Gauze Effect Tiles.
We used ambient lighting to highlight these decorative tiles.
A wave counter basin in white contrasts with the matt black worktop and tap.
This sits on a bespoke bronze coloured floating unit.
To complete the look we used rustic wood effect porcelain tiles.
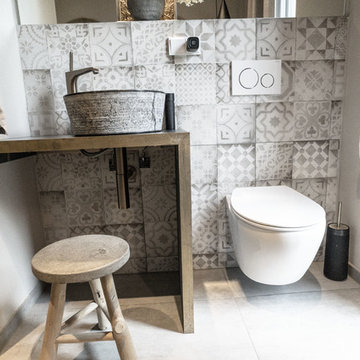
Kleine Industrial Gästetoilette mit grauen Fliesen, Zementfliesen, beiger Wandfarbe, Betonboden, Aufsatzwaschbecken, grauem Boden und schwarzer Waschtischplatte in München
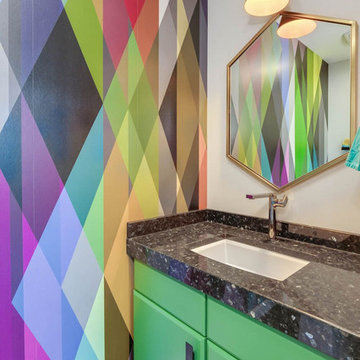
Kleine Industrial Gästetoilette mit flächenbündigen Schrankfronten, grünen Schränken, Wandtoilette mit Spülkasten, grauer Wandfarbe, Betonboden, Unterbauwaschbecken, Granit-Waschbecken/Waschtisch, grauem Boden und schwarzer Waschtischplatte in Providence
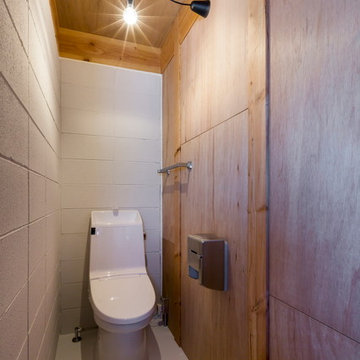
Mittelgroße Industrial Gästetoilette mit bunten Wänden, weißem Boden, offenen Schränken, schwarzen Schränken, Wandtoilette mit Spülkasten, weißen Fliesen, Porzellanfliesen, Vinylboden, Unterbauwaschbecken, Kupfer-Waschbecken/Waschtisch und schwarzer Waschtischplatte in Sonstige
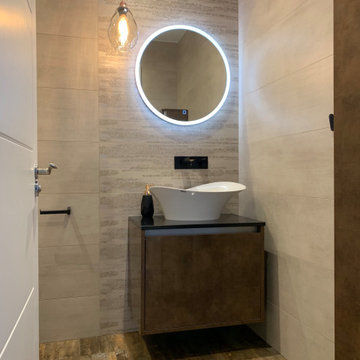
A Statement Bathroom with a Industrial vibe with 3D Metal Gauze Effect Tiles.
We used ambient lighting to highlight these decorative tiles.
A wave counter basin in white contrasts with the matt black worktop and tap.
This sits on a bespoke bronze coloured floating unit.
To complete the look we used rustic wood effect porcelain tiles.
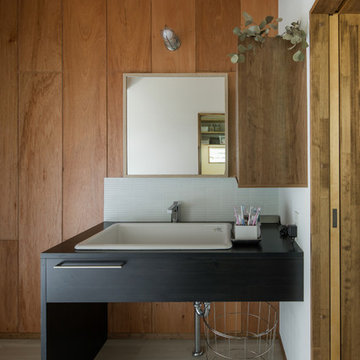
Industrial Gästetoilette mit brauner Wandfarbe, gebeiztem Holzboden, Einbauwaschbecken, grauem Boden und schwarzer Waschtischplatte in Sonstige
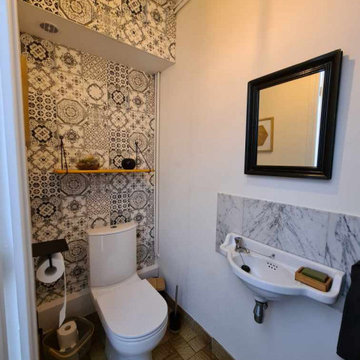
Le but était de moderniser un toilette. Un papier peint imitation de carreaux de ciment noir et blanc a été posé sur le mur. Le meuble existant a été repeint en noir et gris. des éléments de toilettes de style industriel ont étés mis en place, avec beaucoup d'aluminiums de couleur noire.
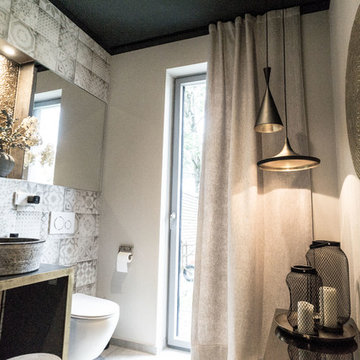
Kleine Industrial Gästetoilette mit grauen Fliesen, Zementfliesen, beiger Wandfarbe, Betonboden, Aufsatzwaschbecken, grauem Boden und schwarzer Waschtischplatte in München
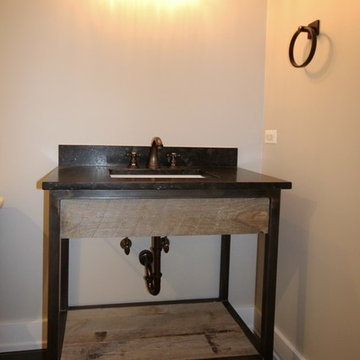
Mittelgroße Industrial Gästetoilette mit offenen Schränken, grauer Wandfarbe, Porzellan-Bodenfliesen, Unterbauwaschbecken, Speckstein-Waschbecken/Waschtisch, schwarzem Boden und schwarzer Waschtischplatte in Chicago
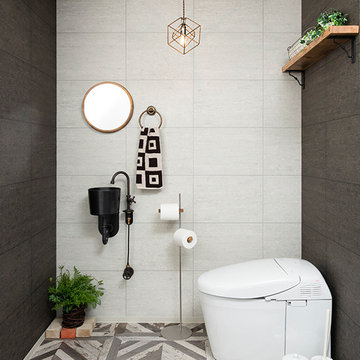
といれたすのオリジナル手洗いボウル「ポケット」を使ったコーディネート
Kleine Industrial Gästetoilette mit Toilette mit Aufsatzspülkasten, schwarzer Wandfarbe, Wandwaschbecken, braunem Boden und schwarzer Waschtischplatte in Sonstige
Kleine Industrial Gästetoilette mit Toilette mit Aufsatzspülkasten, schwarzer Wandfarbe, Wandwaschbecken, braunem Boden und schwarzer Waschtischplatte in Sonstige
Industrial Gästetoilette mit schwarzer Waschtischplatte Ideen und Design
1