Industrial Hauswirtschaftsraum mit Küchenrückwand in Weiß Ideen und Design
Suche verfeinern:
Budget
Sortieren nach:Heute beliebt
1 – 9 von 9 Fotos
1 von 3

In order to fit in a full sized W/D, we reconfigured the layout, as the new washer & dryer could not be side by side. By removing a sink, the storage increased to include a pull out for detergents, and 2 large drop down wire hampers.
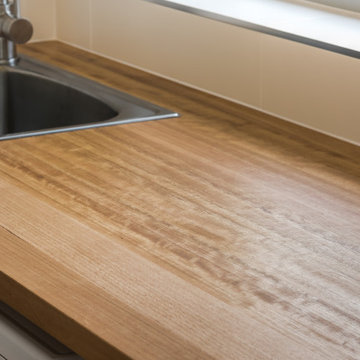
Updated laundry with an abundance of storage was created for this family home. A solid Tasmanian oak benchtop steals the show, adding character and warmth to this industrial space.
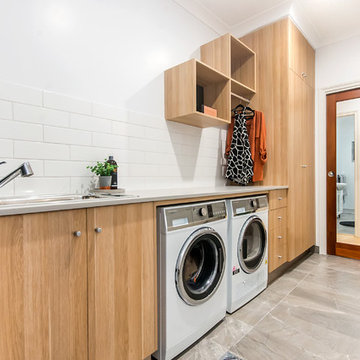
Liz Andrew Photography & Design
Einzeilige, Mittelgroße Industrial Waschküche mit Einbauwaschbecken, flächenbündigen Schrankfronten, hellen Holzschränken, Granit-Arbeitsplatte, Küchenrückwand in Weiß, Rückwand aus Metrofliesen, weißer Wandfarbe, Keramikboden, Waschmaschine und Trockner nebeneinander, grauem Boden und grauer Arbeitsplatte in Sonstige
Einzeilige, Mittelgroße Industrial Waschküche mit Einbauwaschbecken, flächenbündigen Schrankfronten, hellen Holzschränken, Granit-Arbeitsplatte, Küchenrückwand in Weiß, Rückwand aus Metrofliesen, weißer Wandfarbe, Keramikboden, Waschmaschine und Trockner nebeneinander, grauem Boden und grauer Arbeitsplatte in Sonstige

Salon refurbishment - Washroom artwork adds to the industrial loft feel with the textural cladding.
Mittelgroßer, Multifunktionaler Industrial Hauswirtschaftsraum in U-Form mit Ausgussbecken, offenen Schränken, schwarzen Schränken, Laminat-Arbeitsplatte, Küchenrückwand in Weiß, Rückwand aus Zementfliesen, schwarzer Wandfarbe, Vinylboden, grauem Boden, schwarzer Arbeitsplatte und Wandpaneelen in Sonstige
Mittelgroßer, Multifunktionaler Industrial Hauswirtschaftsraum in U-Form mit Ausgussbecken, offenen Schränken, schwarzen Schränken, Laminat-Arbeitsplatte, Küchenrückwand in Weiß, Rückwand aus Zementfliesen, schwarzer Wandfarbe, Vinylboden, grauem Boden, schwarzer Arbeitsplatte und Wandpaneelen in Sonstige
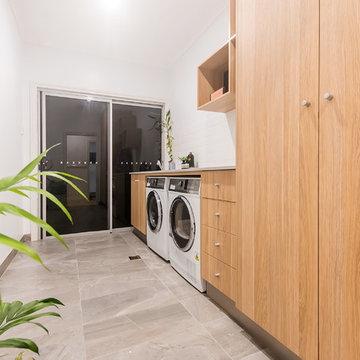
Liz Andrew Photography & Design
Einzeilige, Mittelgroße Industrial Waschküche mit Einbauwaschbecken, flächenbündigen Schrankfronten, hellen Holzschränken, Granit-Arbeitsplatte, Küchenrückwand in Weiß, Rückwand aus Metrofliesen, weißer Wandfarbe, Keramikboden, Waschmaschine und Trockner nebeneinander, grauem Boden und grauer Arbeitsplatte in Sonstige
Einzeilige, Mittelgroße Industrial Waschküche mit Einbauwaschbecken, flächenbündigen Schrankfronten, hellen Holzschränken, Granit-Arbeitsplatte, Küchenrückwand in Weiß, Rückwand aus Metrofliesen, weißer Wandfarbe, Keramikboden, Waschmaschine und Trockner nebeneinander, grauem Boden und grauer Arbeitsplatte in Sonstige
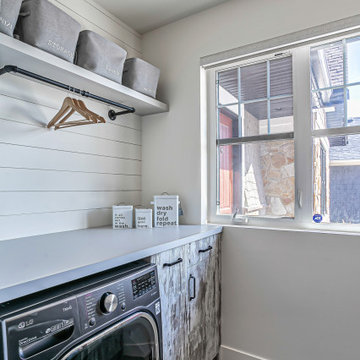
In order to fit in a full sized W/D, we reconfigured the layout, as the new washer & dryer could not be side by side. By removing a sink, the storage increased to include a pull out for detergents, and 2 large drop down wire hampers.
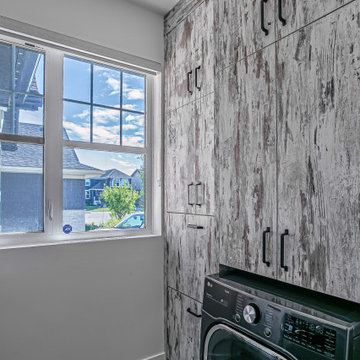
In order to fit in a full sized W/D, we reconfigured the layout, as the new washer & dryer could not be side by side. By removing a sink, the storage increased to include a pull out for detergents, and 2 large drop down wire hampers.
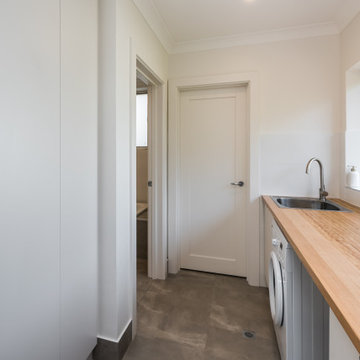
Updated laundry with an abundance of storage was created for this family home. A solid Tasmanian oak benchtop steals the show, adding character and warmth to this industrial space.

Salon refurbishment - Storage with purpose and fan to keep workers and clients cool,
Mittelgroßer, Multifunktionaler Industrial Hauswirtschaftsraum in U-Form mit grauer Wandfarbe, Vinylboden, grauem Boden, Wandpaneelen, Ausgussbecken, offenen Schränken, schwarzen Schränken, Laminat-Arbeitsplatte, Küchenrückwand in Weiß, Rückwand aus Zementfliesen und schwarzer Arbeitsplatte in Sonstige
Mittelgroßer, Multifunktionaler Industrial Hauswirtschaftsraum in U-Form mit grauer Wandfarbe, Vinylboden, grauem Boden, Wandpaneelen, Ausgussbecken, offenen Schränken, schwarzen Schränken, Laminat-Arbeitsplatte, Küchenrückwand in Weiß, Rückwand aus Zementfliesen und schwarzer Arbeitsplatte in Sonstige
Industrial Hauswirtschaftsraum mit Küchenrückwand in Weiß Ideen und Design
1