Industrial Küchen in L-Form Ideen und Design
Sortieren nach:Heute beliebt
161 – 180 von 4.346 Fotos
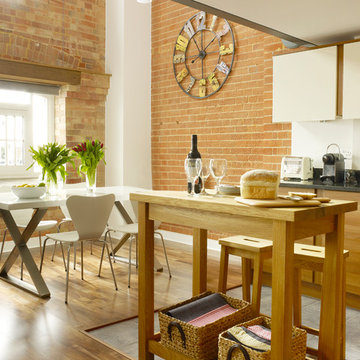
Rachael Smith
Kleine Industrial Wohnküche in L-Form mit Unterbauwaschbecken, flächenbündigen Schrankfronten, hellbraunen Holzschränken, Granit-Arbeitsplatte, Küchenrückwand in Weiß, Küchengeräten aus Edelstahl, Porzellan-Bodenfliesen und Kücheninsel in London
Kleine Industrial Wohnküche in L-Form mit Unterbauwaschbecken, flächenbündigen Schrankfronten, hellbraunen Holzschränken, Granit-Arbeitsplatte, Küchenrückwand in Weiß, Küchengeräten aus Edelstahl, Porzellan-Bodenfliesen und Kücheninsel in London
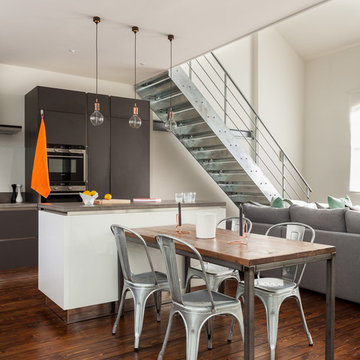
Offene Industrial Küche in L-Form mit grauen Schränken, Küchengeräten aus Edelstahl und Kücheninsel in Gloucestershire
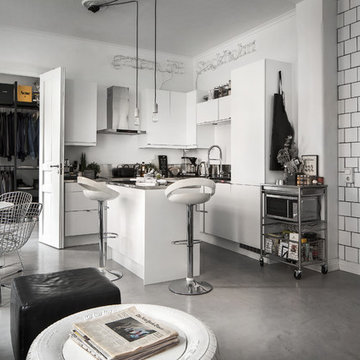
Foto: Kronfoto © Houzz 2016
Offene, Mittelgroße Industrial Küche in L-Form mit flächenbündigen Schrankfronten, weißen Schränken, Edelstahl-Arbeitsplatte, Betonboden und Kücheninsel in Stockholm
Offene, Mittelgroße Industrial Küche in L-Form mit flächenbündigen Schrankfronten, weißen Schränken, Edelstahl-Arbeitsplatte, Betonboden und Kücheninsel in Stockholm

Industrial style kitchen with led feature lighting, recessed ceiling lights and pendant lights, granite island worktop, quartz side worktops, reclaimed scaffold board shelving and tower unit surrounds, exposed brick and flint walls, integrated ovens and microwave, bespoke reclaimed scaffold board island-end book-case, resin stone double sink, home automation system

The "Dream of the '90s" was alive in this industrial loft condo before Neil Kelly Portland Design Consultant Erika Altenhofen got her hands on it. The 1910 brick and timber building was converted to condominiums in 1996. No new roof penetrations could be made, so we were tasked with creating a new kitchen in the existing footprint. Erika's design and material selections embrace and enhance the historic architecture, bringing in a warmth that is rare in industrial spaces like these. Among her favorite elements are the beautiful black soapstone counter tops, the RH medieval chandelier, concrete apron-front sink, and Pratt & Larson tile backsplash
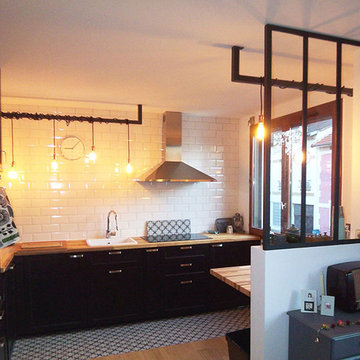
Offene, Mittelgroße Industrial Küche ohne Insel in L-Form mit Unterbauwaschbecken, Kassettenfronten, schwarzen Schränken, Arbeitsplatte aus Holz, Rückwand aus Metrofliesen, Elektrogeräten mit Frontblende, hellem Holzboden, braunem Boden und brauner Arbeitsplatte in Paris
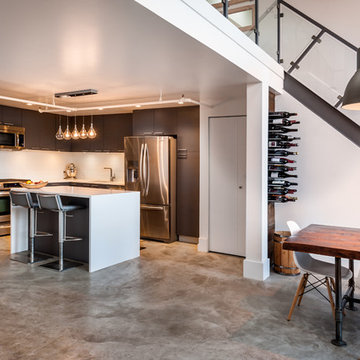
Dan Stone - Stone Photo
Offene, Mittelgroße Industrial Küche in L-Form mit flächenbündigen Schrankfronten, grauen Schränken, Quarzwerkstein-Arbeitsplatte, Küchenrückwand in Weiß, Rückwand aus Keramikfliesen, Küchengeräten aus Edelstahl, Betonboden und Kücheninsel in Vancouver
Offene, Mittelgroße Industrial Küche in L-Form mit flächenbündigen Schrankfronten, grauen Schränken, Quarzwerkstein-Arbeitsplatte, Küchenrückwand in Weiß, Rückwand aus Keramikfliesen, Küchengeräten aus Edelstahl, Betonboden und Kücheninsel in Vancouver
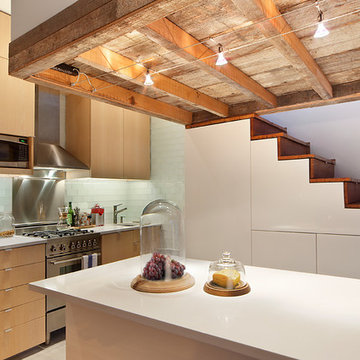
Nicolas Arellano
Mittelgroße Industrial Wohnküche in L-Form mit Unterbauwaschbecken, flächenbündigen Schrankfronten, hellbraunen Holzschränken, Granit-Arbeitsplatte, Rückwand aus Glasfliesen, Küchengeräten aus Edelstahl, Keramikboden und Kücheninsel in New York
Mittelgroße Industrial Wohnküche in L-Form mit Unterbauwaschbecken, flächenbündigen Schrankfronten, hellbraunen Holzschränken, Granit-Arbeitsplatte, Rückwand aus Glasfliesen, Küchengeräten aus Edelstahl, Keramikboden und Kücheninsel in New York
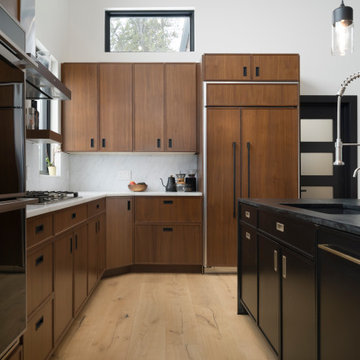
Designer: David Preaus
Cabinet Manufacturer: Bridgewood
Wood Species: Walnut, Maple (Island)
Finish: Carmel Satin, Tricorn Black (Island)
Door Style: Cologne (Skinny Shaker)
Photos by: Joe Kusumoto
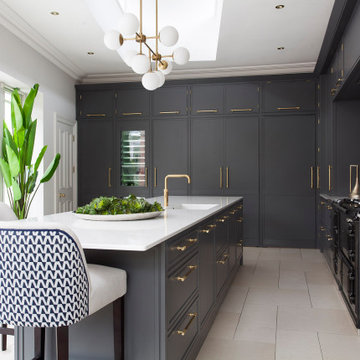
The minimal shaker detail on the cabinetry brings a contemporary feeling to this project. Handpainted dark furniture contrasts beautifully with the brass handles, Quooker tap and the purity of the quartz worktops.
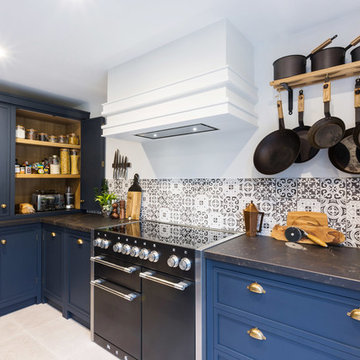
Something a little different to our usual style, we injected a little glamour into our handmade Decolane kitchen in Upminster, Essex. When the homeowners purchased this property, the kitchen was the first room they wanted to rip out and renovate, but uncertainty about which style to go for held them back, and it was actually the final room in the home to be completed! As the old saying goes, "The best things in life are worth waiting for..." Our Design Team at Burlanes Chelmsford worked closely with Mr & Mrs Kipping throughout the design process, to ensure that all of their ideas were discussed and considered, and that the most suitable kitchen layout and style was designed and created by us, for the family to love and use for years to come.
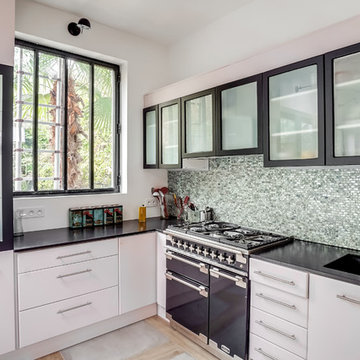
Vue de la cuisine sans l'îlot central.
Le plan de travail est en granit noir du Zimbabwe, finition cuir/flammé.
La crédence est une mosaïque de nacre naturelle.
L'évier est en inox et encastré sous le plan de travail pour faciliter l'entretien.
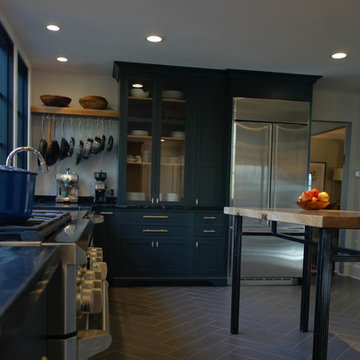
A Modern Farmhouse Kitchen remodel with subtle industrial styling, clean lines, texture and simple elegance Custom Cabinetry by Castleman Carpentry
Mittelgroße Industrial Küche in L-Form mit Vorratsschrank, Landhausspüle, flächenbündigen Schrankfronten, grauen Schränken, Speckstein-Arbeitsplatte, Küchengeräten aus Edelstahl, Porzellan-Bodenfliesen und Kücheninsel in Washington, D.C.
Mittelgroße Industrial Küche in L-Form mit Vorratsschrank, Landhausspüle, flächenbündigen Schrankfronten, grauen Schränken, Speckstein-Arbeitsplatte, Küchengeräten aus Edelstahl, Porzellan-Bodenfliesen und Kücheninsel in Washington, D.C.

Получите уникальную и современную кухню с этой встроенной черной угловой кухней в стиле лофт. Темный и стильный черный цвет добавит нотку изысканности любому пространству. Несмотря на свои узкие и небольшие размеры, эта кухня оснащена удобным шкафом для хранения бутылок. Создайте модную и функциональную кухню с этой черной угловой кухней в стиле лофт.
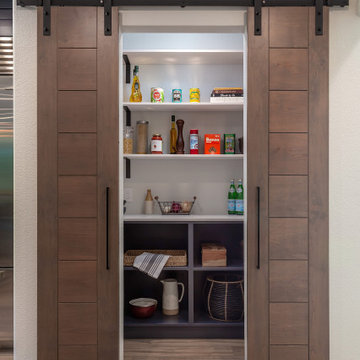
Große Industrial Wohnküche in L-Form mit Unterbauwaschbecken, Schrankfronten im Shaker-Stil, schwarzen Schränken, Granit-Arbeitsplatte, Rückwand aus Stein, Küchengeräten aus Edelstahl, Laminat, Kücheninsel, braunem Boden und schwarzer Arbeitsplatte in San Francisco

Große Industrial Wohnküche in L-Form mit Unterbauwaschbecken, weißen Schränken, Küchenrückwand in Braun, Rückwand aus Metallfliesen, Küchengeräten aus Edelstahl, dunklem Holzboden, Kücheninsel, braunem Boden, weißer Arbeitsplatte, flächenbündigen Schrankfronten und Mineralwerkstoff-Arbeitsplatte in New York
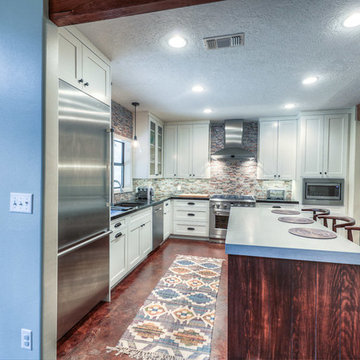
Mittelgroße Industrial Wohnküche in L-Form mit Schrankfronten mit vertiefter Füllung, weißen Schränken, Granit-Arbeitsplatte, bunter Rückwand, Küchengeräten aus Edelstahl, Kücheninsel, Unterbauwaschbecken, Rückwand aus Stäbchenfliesen, Betonboden und braunem Boden in Houston
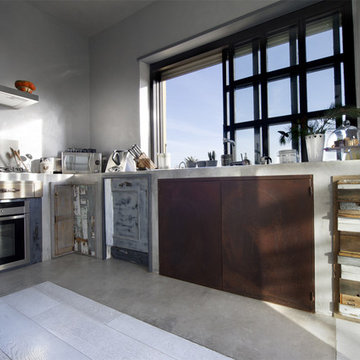
Lorenzo Porrazzini
Große Industrial Küche in L-Form mit Betonarbeitsplatte, Küchenrückwand in Beige, Küchengeräten aus Edelstahl, Betonboden, Schränken im Used-Look und Mauersteinen in Rom
Große Industrial Küche in L-Form mit Betonarbeitsplatte, Küchenrückwand in Beige, Küchengeräten aus Edelstahl, Betonboden, Schränken im Used-Look und Mauersteinen in Rom
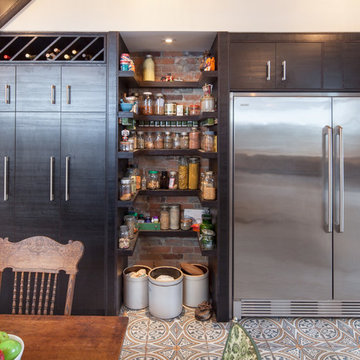
A full wall of built-in storage and pantry space under the stair incorporates the fridge, freezer, a custom wine storage piece, and open pantry shelves for convenient storage of spices, dry goods, and a nook to store pet food.
Photo by Scott Norsworthy

A steel building located in the southeast Wisconsin farming community of East Troy houses a small family-owned business with an international customer base. The guest restroom, conference room, and kitchen needed to reflect the warmth and personality of the owners. We choose to offset the cold steel architecture with extensive use of Alder Wood in the door casings, cabinetry, kitchen soffits, and toe kicks custom made by Graham Burbank of Lakeside Custom Cabinetry, LLC.
Industrial Küchen in L-Form Ideen und Design
9