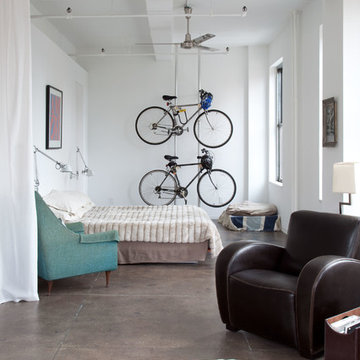Industrial Schlafzimmer mit Betonboden Ideen und Design
Suche verfeinern:
Budget
Sortieren nach:Heute beliebt
41 – 60 von 393 Fotos
1 von 3
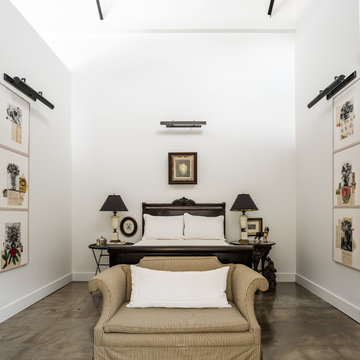
This project encompasses the renovation of two aging metal warehouses located on an acre just North of the 610 loop. The larger warehouse, previously an auto body shop, measures 6000 square feet and will contain a residence, art studio, and garage. A light well puncturing the middle of the main residence brightens the core of the deep building. The over-sized roof opening washes light down three masonry walls that define the light well and divide the public and private realms of the residence. The interior of the light well is conceived as a serene place of reflection while providing ample natural light into the Master Bedroom. Large windows infill the previous garage door openings and are shaded by a generous steel canopy as well as a new evergreen tree court to the west. Adjacent, a 1200 sf building is reconfigured for a guest or visiting artist residence and studio with a shared outdoor patio for entertaining. Photo by Peter Molick, Art by Karin Broker
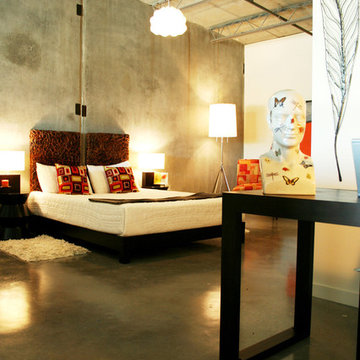
This is the model unit for modern live-work lofts. The loft features 23 foot high ceilings, a spiral staircase, and an open bedroom mezzanine.
Industrial Schlafzimmer mit Betonboden und grauem Boden in Portland
Industrial Schlafzimmer mit Betonboden und grauem Boden in Portland
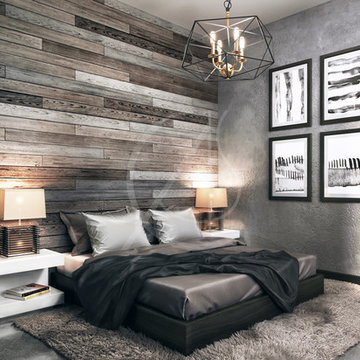
Contemporary bedroom design with walls covered in exposed concrete and raw wood tiles, polished concrete floor further accentuates the industrial style intended, black and white posters complement the neutral color scheme, industrial house design.
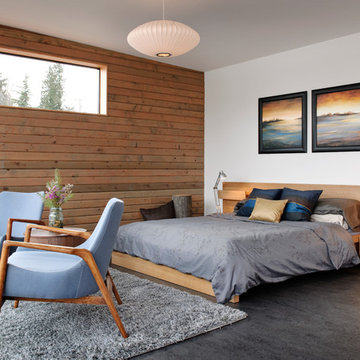
Clean and simple define this 1200 square foot Portage Bay floating home. After living on the water for 10 years, the owner was familiar with the area’s history and concerned with environmental issues. With that in mind, she worked with Architect Ryan Mankoski of Ninebark Studios and Dyna to create a functional dwelling that honored its surroundings. The original 19th century log float was maintained as the foundation for the new home and some of the historic logs were salvaged and custom milled to create the distinctive interior wood paneling. The atrium space celebrates light and water with open and connected kitchen, living and dining areas. The bedroom, office and bathroom have a more intimate feel, like a waterside retreat. The rooftop and water-level decks extend and maximize the main living space. The materials for the home’s exterior include a mixture of structural steel and glass, and salvaged cedar blended with Cor ten steel panels. Locally milled reclaimed untreated cedar creates an environmentally sound rain and privacy screen.
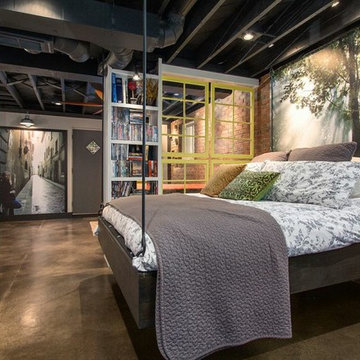
Industrial Gästezimmer mit weißer Wandfarbe, Betonboden und grauem Boden in Atlanta
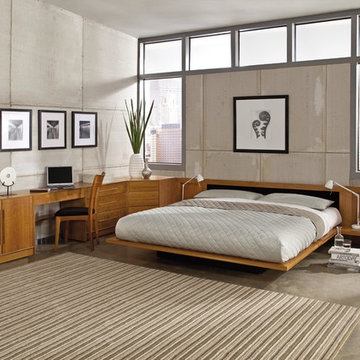
Großes Industrial Gästezimmer ohne Kamin mit grauer Wandfarbe, Betonboden und grauem Boden in New York
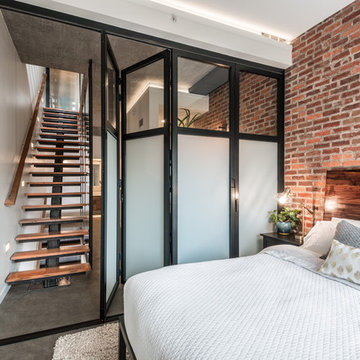
Photos by Andrew Giammarco Photography.
Kleines Industrial Hauptschlafzimmer mit weißer Wandfarbe, Betonboden und grauem Boden in Seattle
Kleines Industrial Hauptschlafzimmer mit weißer Wandfarbe, Betonboden und grauem Boden in Seattle
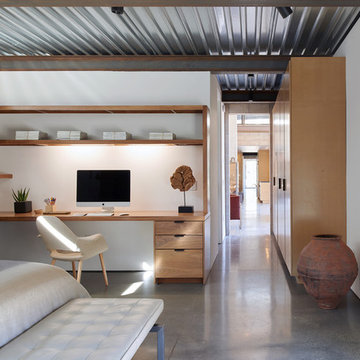
Industrial Schlafzimmer mit weißer Wandfarbe, Betonboden und grauem Boden in Los Angeles
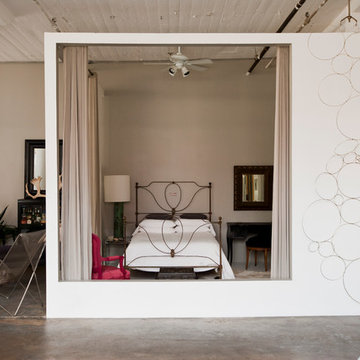
Photo: Chris Dorsey © 2013 Houzz
Design: Alina Preciado, Dar Gitane
Industrial Schlafzimmer ohne Kamin mit grauer Wandfarbe und Betonboden in New York
Industrial Schlafzimmer ohne Kamin mit grauer Wandfarbe und Betonboden in New York
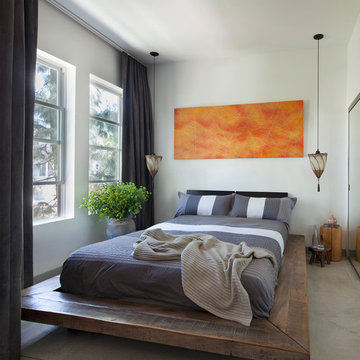
The wood platform bed and hand painted moroccan pendants add warmth to an industrial loft space. Photographer: Tim Street-Porter
Kleines Industrial Schlafzimmer ohne Kamin mit weißer Wandfarbe, Betonboden und grauem Boden in Orange County
Kleines Industrial Schlafzimmer ohne Kamin mit weißer Wandfarbe, Betonboden und grauem Boden in Orange County
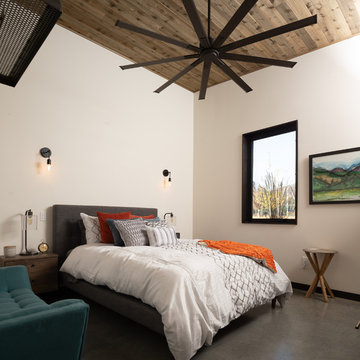
Guest bedroom.
Image by Steve Brousseau
Mittelgroßes Industrial Gästezimmer mit weißer Wandfarbe, Betonboden und grauem Boden in Seattle
Mittelgroßes Industrial Gästezimmer mit weißer Wandfarbe, Betonboden und grauem Boden in Seattle
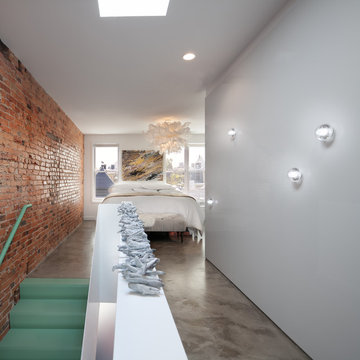
Morgan Howarth
Mittelgroßes Industrial Hauptschlafzimmer ohne Kamin mit weißer Wandfarbe und Betonboden in Washington, D.C.
Mittelgroßes Industrial Hauptschlafzimmer ohne Kamin mit weißer Wandfarbe und Betonboden in Washington, D.C.
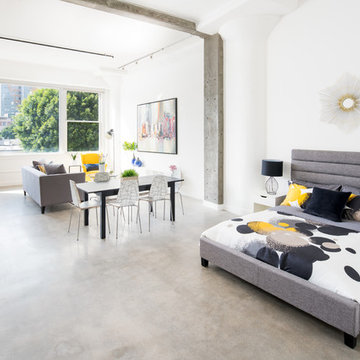
cred Hunter Kerhart
Mittelgroßes Industrial Schlafzimmer mit weißer Wandfarbe, Betonboden und grauem Boden in Sonstige
Mittelgroßes Industrial Schlafzimmer mit weißer Wandfarbe, Betonboden und grauem Boden in Sonstige
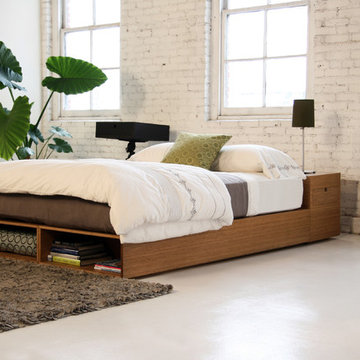
The Buden bed, made from bamboo and with personalized storage options, featured in a modern loft with the Petals rug from Ligne Pure.
Großes Industrial Hauptschlafzimmer ohne Kamin mit weißer Wandfarbe und Betonboden in Los Angeles
Großes Industrial Hauptschlafzimmer ohne Kamin mit weißer Wandfarbe und Betonboden in Los Angeles
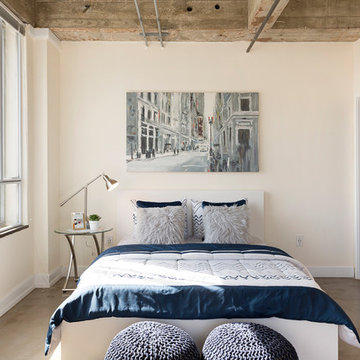
Kleines Industrial Schlafzimmer ohne Kamin mit beiger Wandfarbe und Betonboden in Austin
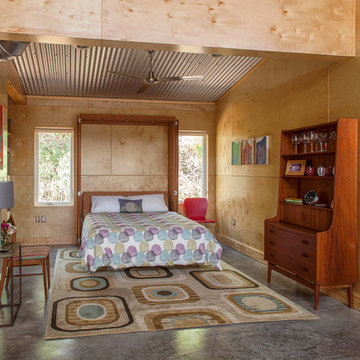
Photography by Jack Gardner
Mittelgroßes Industrial Hauptschlafzimmer ohne Kamin mit Betonboden und brauner Wandfarbe in Miami
Mittelgroßes Industrial Hauptschlafzimmer ohne Kamin mit Betonboden und brauner Wandfarbe in Miami
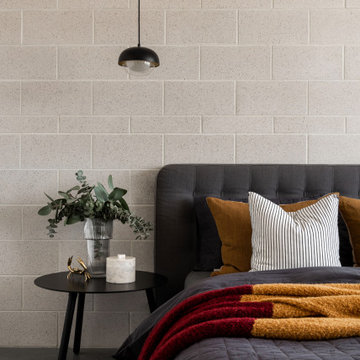
Mittelgroßes Industrial Hauptschlafzimmer mit grauer Wandfarbe, Betonboden und grauem Boden in Perth
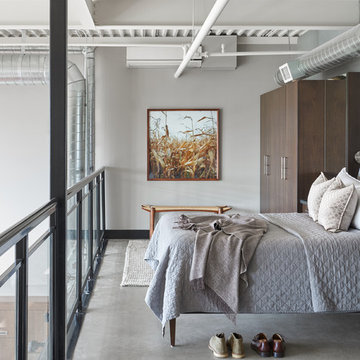
Stephani Buchman Photography
Mittelgroßes Industrial Schlafzimmer im Dachboden im Loft-Style mit Betonboden, grauem Boden und grauer Wandfarbe in Toronto
Mittelgroßes Industrial Schlafzimmer im Dachboden im Loft-Style mit Betonboden, grauem Boden und grauer Wandfarbe in Toronto
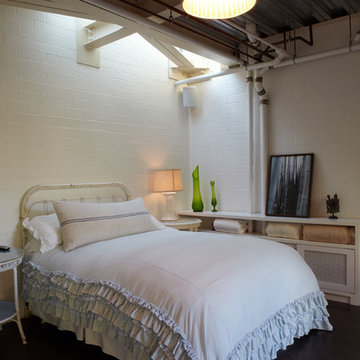
Mittelgroßes Industrial Gästezimmer ohne Kamin mit blauer Wandfarbe und Betonboden in Orange County
Industrial Schlafzimmer mit Betonboden Ideen und Design
3
